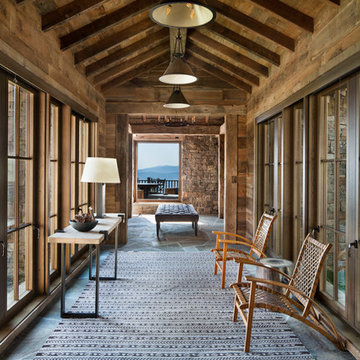Large Hallway Design Ideas with Brown Walls
Refine by:
Budget
Sort by:Popular Today
1 - 20 of 446 photos
Item 1 of 3
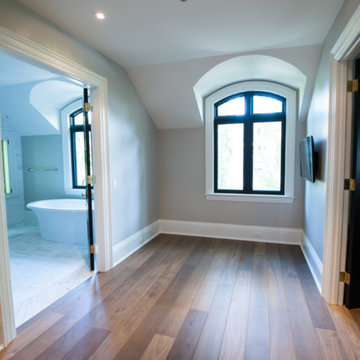
Inspiration for a large contemporary hallway in Toronto with brown walls and medium hardwood floors.
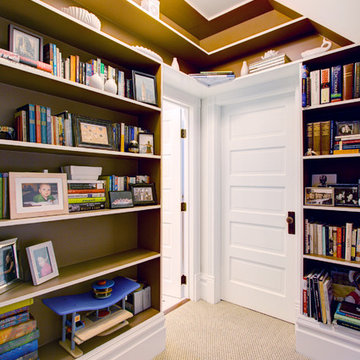
A landing hallway space at the top of the stairs gets a fresh update with custom built-in bookcases carefully designed to wrap the bathroom and bedroom doors up to the ceiling. Soft brown paint is the perfect contrast to the bright white trim.
http://www.whistlephotography.com/
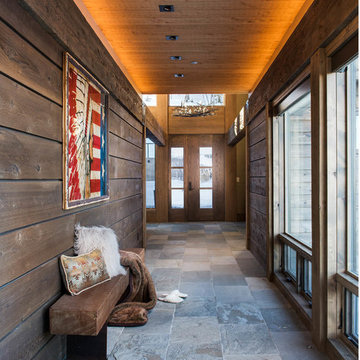
Photos by Whitney Kamman
This is an example of a large country hallway in Other with brown walls, grey floor and slate floors.
This is an example of a large country hallway in Other with brown walls, grey floor and slate floors.
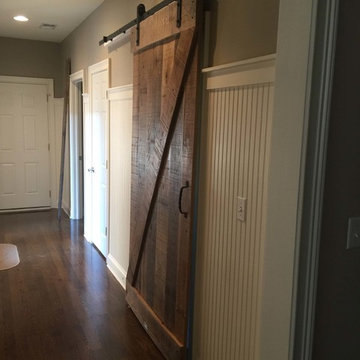
Large X rolling door - light chestnut
Photo of a large country hallway in Nashville with brown walls and dark hardwood floors.
Photo of a large country hallway in Nashville with brown walls and dark hardwood floors.
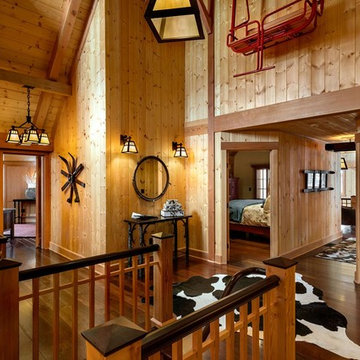
This three-story vacation home for a family of ski enthusiasts features 5 bedrooms and a six-bed bunk room, 5 1/2 bathrooms, kitchen, dining room, great room, 2 wet bars, great room, exercise room, basement game room, office, mud room, ski work room, decks, stone patio with sunken hot tub, garage, and elevator.
The home sits into an extremely steep, half-acre lot that shares a property line with a ski resort and allows for ski-in, ski-out access to the mountain’s 61 trails. This unique location and challenging terrain informed the home’s siting, footprint, program, design, interior design, finishes, and custom made furniture.
Credit: Samyn-D'Elia Architects
Project designed by Franconia interior designer Randy Trainor. She also serves the New Hampshire Ski Country, Lake Regions and Coast, including Lincoln, North Conway, and Bartlett.
For more about Randy Trainor, click here: https://crtinteriors.com/
To learn more about this project, click here: https://crtinteriors.com/ski-country-chic/
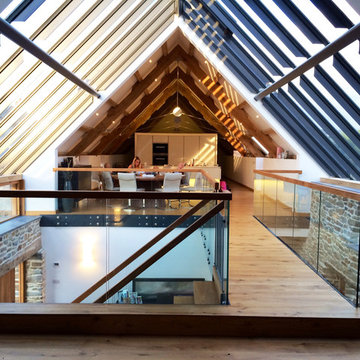
Stunning view of landing balustrade with large pitched windows to both sides
Design ideas for a large contemporary hallway in Cornwall with brown walls and medium hardwood floors.
Design ideas for a large contemporary hallway in Cornwall with brown walls and medium hardwood floors.
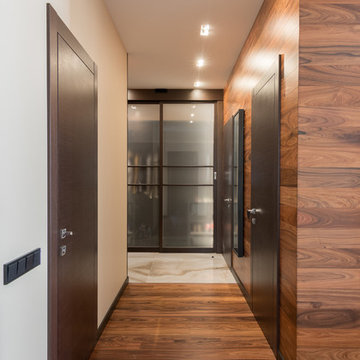
Вольдемар Деревенец
Large contemporary hallway in Other with brown walls and medium hardwood floors.
Large contemporary hallway in Other with brown walls and medium hardwood floors.
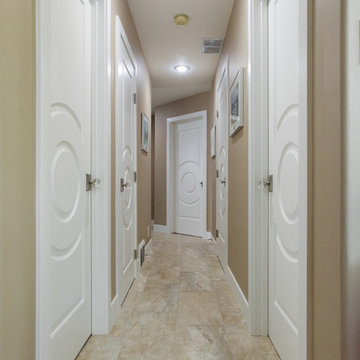
Photo of a large traditional hallway in Edmonton with travertine floors, brown walls and beige floor.
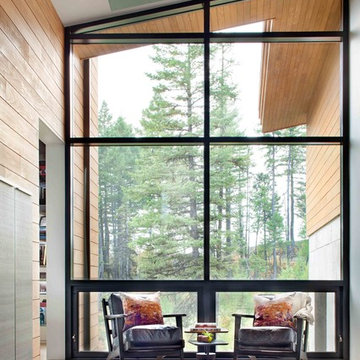
Gibeon Photography
Photo of a large modern hallway in Other with brown walls and medium hardwood floors.
Photo of a large modern hallway in Other with brown walls and medium hardwood floors.
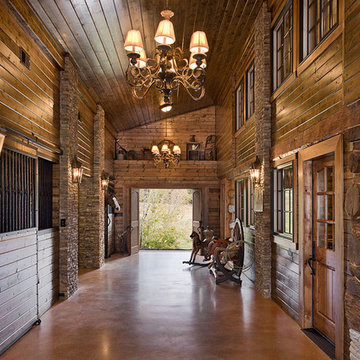
Design ideas for a large country hallway in Nashville with brown walls, concrete floors and brown floor.
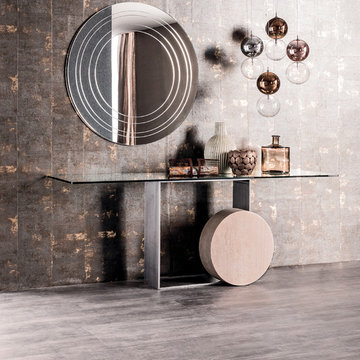
Museum Console Table elevates age-old Italian craftsmanship to brilliant stylistic heights with its unique silhouette and use of timeless materials. Designed by Andrea Lucatello for Cattelan Italia and manufactured in Italy, Museum Console features a white Carrara marble or travertine cylinder complimented by varnished steel, copper, white or graphite lacquered steel structure. Museum Console Table is further enhanced by its availability in four sizes and its clear tempered glass top that denotes a perfect view of the base.
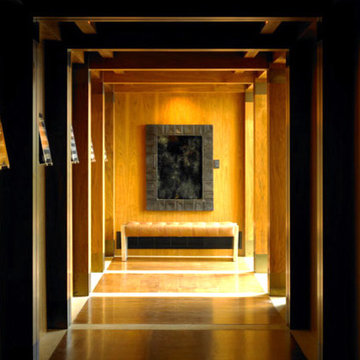
This is an example of a large contemporary hallway in Manchester with brown walls and medium hardwood floors.
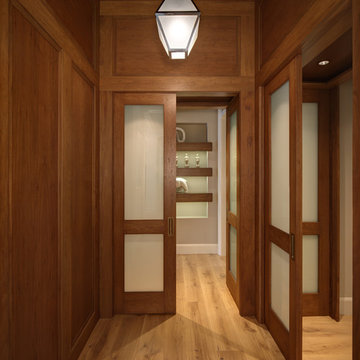
This is an example of a large transitional hallway in Miami with brown walls and medium hardwood floors.
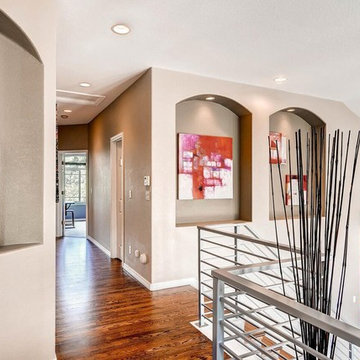
Adding the new, contemporary railing and refinishing the floors really added some much needed architectural detail and color to the upstairs hall.
Inspiration for a large country hallway in Denver with brown walls and medium hardwood floors.
Inspiration for a large country hallway in Denver with brown walls and medium hardwood floors.
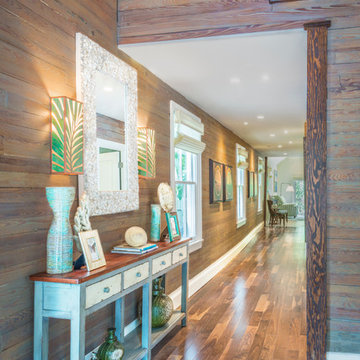
The hallway is lined with historic Dade County pine repurposed from the ceiling. A distressed Hooker Furniture Melange Ramsey Console Table provides a key drop area inside the doorway.
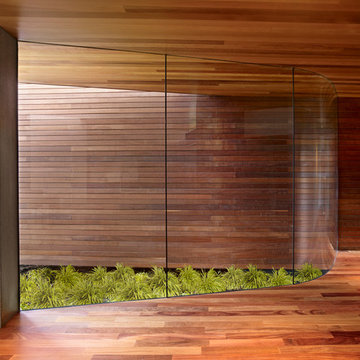
Bruce Damonte
Inspiration for a large modern hallway in San Francisco with brown walls and medium hardwood floors.
Inspiration for a large modern hallway in San Francisco with brown walls and medium hardwood floors.
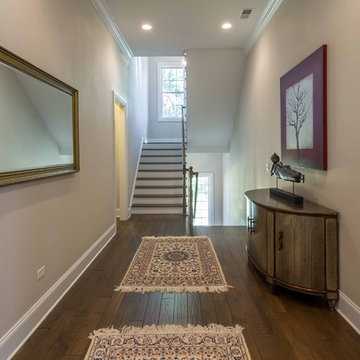
This 6,000sf luxurious custom new construction 5-bedroom, 4-bath home combines elements of open-concept design with traditional, formal spaces, as well. Tall windows, large openings to the back yard, and clear views from room to room are abundant throughout. The 2-story entry boasts a gently curving stair, and a full view through openings to the glass-clad family room. The back stair is continuous from the basement to the finished 3rd floor / attic recreation room.
The interior is finished with the finest materials and detailing, with crown molding, coffered, tray and barrel vault ceilings, chair rail, arched openings, rounded corners, built-in niches and coves, wide halls, and 12' first floor ceilings with 10' second floor ceilings.
It sits at the end of a cul-de-sac in a wooded neighborhood, surrounded by old growth trees. The homeowners, who hail from Texas, believe that bigger is better, and this house was built to match their dreams. The brick - with stone and cast concrete accent elements - runs the full 3-stories of the home, on all sides. A paver driveway and covered patio are included, along with paver retaining wall carved into the hill, creating a secluded back yard play space for their young children.
Project photography by Kmieick Imagery.
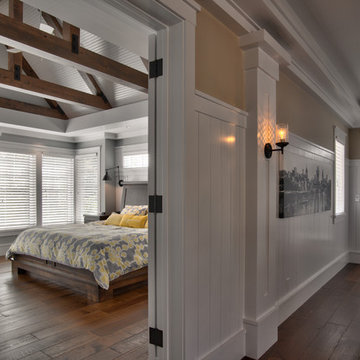
Saari & Forrai
Inspiration for a large country hallway in Minneapolis with brown walls and dark hardwood floors.
Inspiration for a large country hallway in Minneapolis with brown walls and dark hardwood floors.
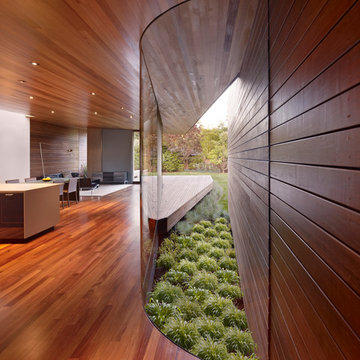
Bruce Damonte
Design ideas for a large modern hallway in San Francisco with medium hardwood floors and brown walls.
Design ideas for a large modern hallway in San Francisco with medium hardwood floors and brown walls.
Large Hallway Design Ideas with Brown Walls
1
