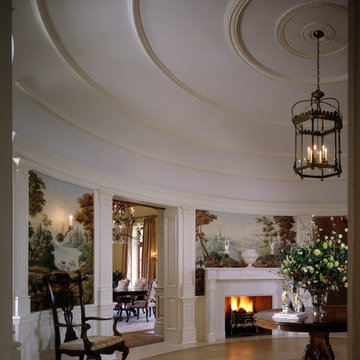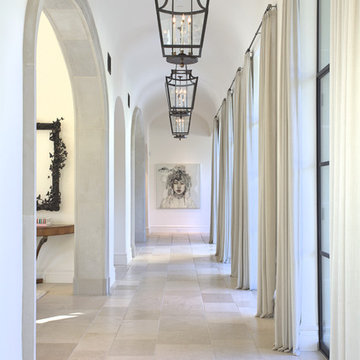Large Hallway Design Ideas with Limestone Floors
Refine by:
Budget
Sort by:Popular Today
1 - 20 of 330 photos
Item 1 of 3
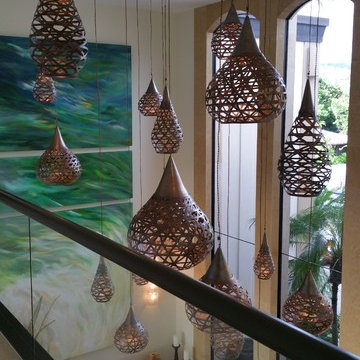
This is an example of a large tropical hallway in Hawaii with beige walls and limestone floors.
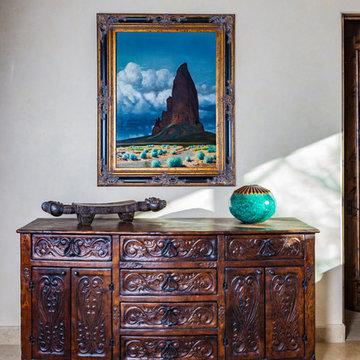
Decorative hallways in this Scottsdale home showcase custom casegoods, artwork, decor, and a large Persian rug- just the right amount of decoration for this elegant home!
Designed by Design Directives, LLC., who are based in Scottsdale and serving throughout Phoenix, Paradise Valley, Cave Creek, Carefree, and Sedona.
For more about Design Directives, click here: https://susanherskerasid.com/
To learn more about this project, click here: https://susanherskerasid.com/urban-ranch
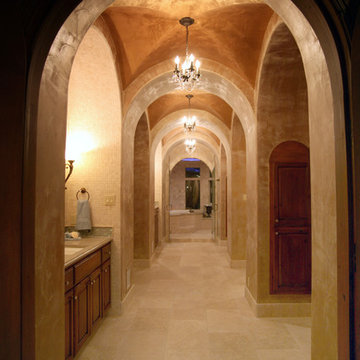
Mediterranean
Master Bath Groin Vaults
Design ideas for a large mediterranean hallway in Austin with beige walls and limestone floors.
Design ideas for a large mediterranean hallway in Austin with beige walls and limestone floors.
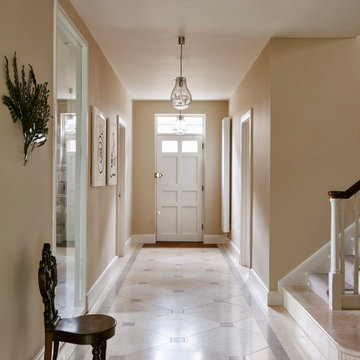
Photo of a large transitional hallway in Wiltshire with beige walls, limestone floors and multi-coloured floor.
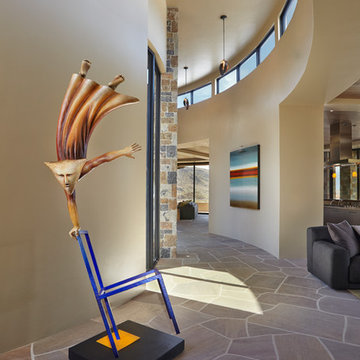
Robin Stancliff
Photo of a large hallway in Other with beige walls, limestone floors and brown floor.
Photo of a large hallway in Other with beige walls, limestone floors and brown floor.
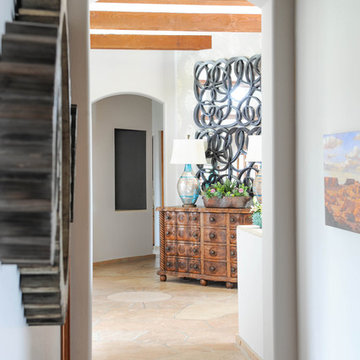
Design ideas for a large eclectic hallway in Phoenix with white walls, limestone floors and beige floor.
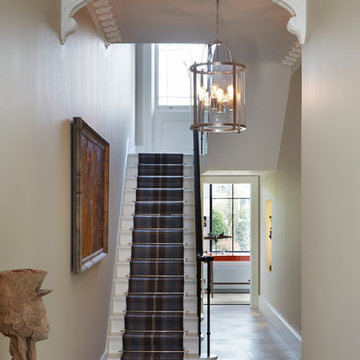
Jack Hobhouse
Inspiration for a large modern hallway in London with grey walls and limestone floors.
Inspiration for a large modern hallway in London with grey walls and limestone floors.
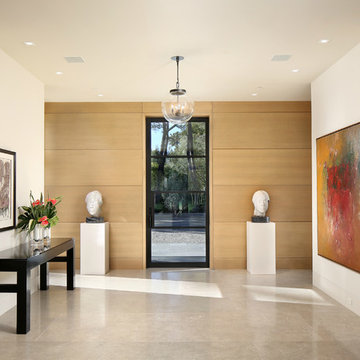
Andre Bernard Photography
Photo of a large contemporary hallway in San Francisco with beige walls, grey floor and limestone floors.
Photo of a large contemporary hallway in San Francisco with beige walls, grey floor and limestone floors.

COUNTRY HOUSE INTERIOR DESIGN PROJECT
We were thrilled to be asked to provide our full interior design service for this luxury new-build country house, deep in the heart of the Lincolnshire hills.
Our client approached us as soon as his offer had been accepted on the property – the year before it was due to be finished. This was ideal, as it meant we could be involved in some important decisions regarding the interior architecture. Most importantly, we were able to input into the design of the kitchen and the state-of-the-art lighting and automation system.
This beautiful country house now boasts an ambitious, eclectic array of design styles and flavours. Some of the rooms are intended to be more neutral and practical for every-day use. While in other areas, Tim has injected plenty of drama through his signature use of colour, statement pieces and glamorous artwork.
FORMULATING THE DESIGN BRIEF
At the initial briefing stage, our client came to the table with a head full of ideas. Potential themes and styles to incorporate – thoughts on how each room might look and feel. As always, Tim listened closely. Ideas were brainstormed and explored; requirements carefully talked through. Tim then formulated a tight brief for us all to agree on before embarking on the designs.
METROPOLIS MEETS RADIO GAGA GRANDEUR
Two areas of special importance to our client were the grand, double-height entrance hall and the formal drawing room. The brief we settled on for the hall was Metropolis – Battersea Power Station – Radio Gaga Grandeur. And for the drawing room: James Bond’s drawing room where French antiques meet strong, metallic engineered Art Deco pieces. The other rooms had equally stimulating design briefs, which Tim and his team responded to with the same level of enthusiasm.
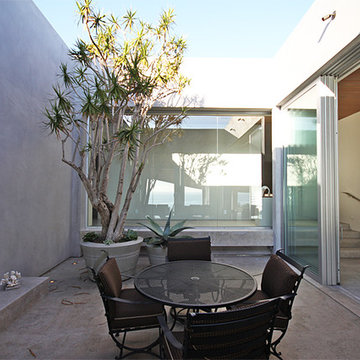
Jason Schulte
John Arnold Garcia Interior Designer
Design ideas for a large contemporary hallway in Orange County with limestone floors and white walls.
Design ideas for a large contemporary hallway in Orange County with limestone floors and white walls.

This stylish boot room provided structure and organisation for our client’s outdoor gear.
A floor to ceiling fitted cupboard is easy on the eye and tones seamlessly with the beautiful flagstone floor in this beautiful boot room. This cupboard conceals out of season bulky coats and shoes when they are not in daily use. We used the full height of the space with a floor to ceiling bespoke cupboard, which maximised the storage space and provided a streamlined look.
The ‘grab and go’ style of open shelving and coat hooks means that you can easily access the things you need to go outdoors whilst keeping clutter to a minimum.
The boots room’s built-in bench leaves plenty of space for essential wellington boots to be stowed underneath whilst providing ample seating to enable changing of footwear in comfort.
The plentiful coat hooks allow space for coats, hats, bags and dog leads, and baskets can be placed on the overhead shelving to hide other essentials. The pegs allow coats to dry out properly after a wet walk.
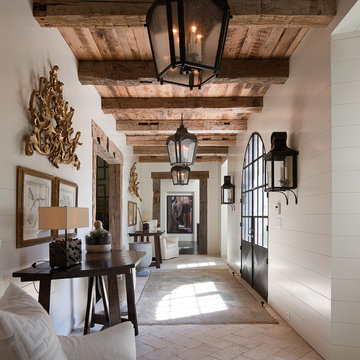
James Lockhart photo
This is an example of a large mediterranean hallway in Atlanta with white walls, limestone floors and beige floor.
This is an example of a large mediterranean hallway in Atlanta with white walls, limestone floors and beige floor.
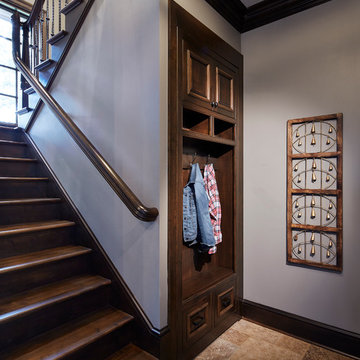
Martha O'Hara Interiors, Interior Design & Photo Styling | Corey Gaffer, Photography | Please Note: All “related,” “similar,” and “sponsored” products tagged or listed by Houzz are not actual products pictured. They have not been approved by Martha O’Hara Interiors nor any of the professionals credited. For information about our work, please contact design@oharainteriors.com.
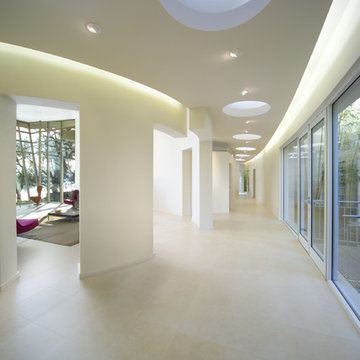
Inspiration for a large modern hallway in San Francisco with white walls and limestone floors.
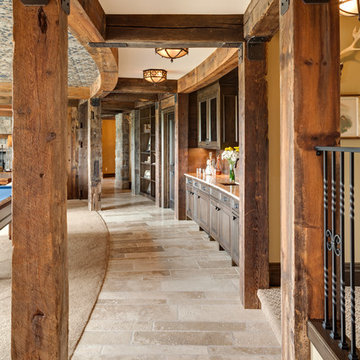
Weathered Antique Timbers Reclaimed bring a beautiful modern vintage look to your home.
Image via Landmark Photography
Large country hallway in Minneapolis with beige walls and limestone floors.
Large country hallway in Minneapolis with beige walls and limestone floors.
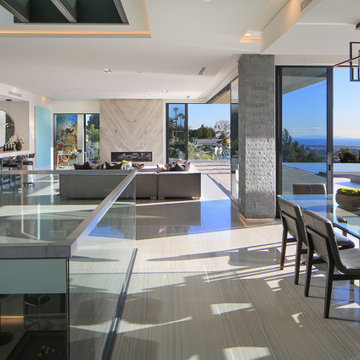
This is an example of a large modern hallway in Los Angeles with white walls, limestone floors and grey floor.
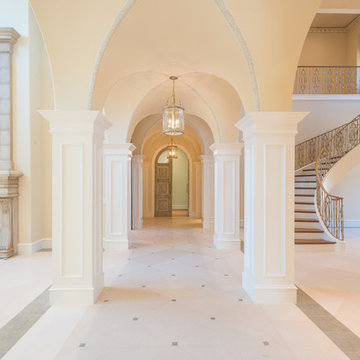
Gallery Hall, looking towards Master Bedroom Retreat, with adjoining Formal Living and Entry areas. Designer: Stacy Brotemarkle
This is an example of a large mediterranean hallway in Dallas with limestone floors, beige walls and white floor.
This is an example of a large mediterranean hallway in Dallas with limestone floors, beige walls and white floor.
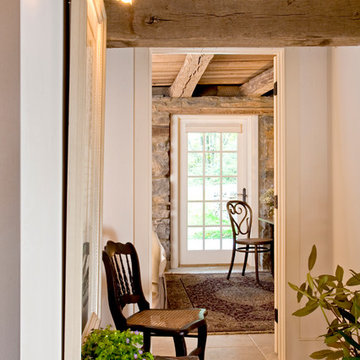
Hallway in the lower level of the remodeled barn.
-Randal Bye
Photo of a large country hallway in Philadelphia with white walls and limestone floors.
Photo of a large country hallway in Philadelphia with white walls and limestone floors.
Large Hallway Design Ideas with Limestone Floors
1
