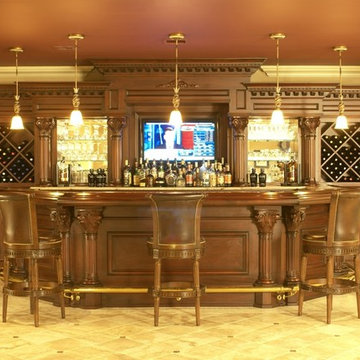Large Home Bar Design Ideas
Refine by:
Budget
Sort by:Popular Today
181 - 200 of 705 photos
Item 1 of 3
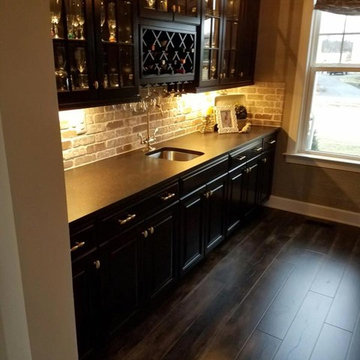
Photo of a large traditional single-wall wet bar in DC Metro with an undermount sink, glass-front cabinets, black cabinets, laminate benchtops, red splashback, brick splashback and dark hardwood floors.
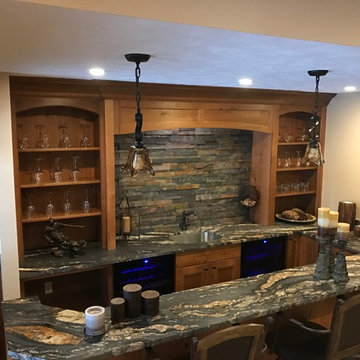
Custom basement remodel. We turned an empty, unfinished basement into a beautiful game room and bar, with a ski lodge, rustic theme.
Design ideas for a large country single-wall seated home bar in Other with an undermount sink, open cabinets, medium wood cabinets, granite benchtops, multi-coloured splashback and stone tile splashback.
Design ideas for a large country single-wall seated home bar in Other with an undermount sink, open cabinets, medium wood cabinets, granite benchtops, multi-coloured splashback and stone tile splashback.
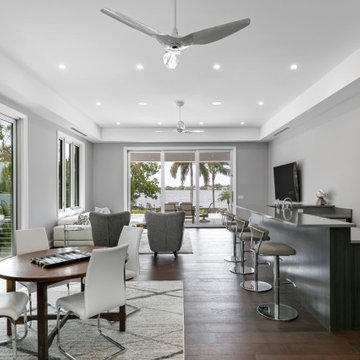
This is an example of a large contemporary l-shaped seated home bar in Tampa with an undermount sink, flat-panel cabinets, dark wood cabinets, quartz benchtops, grey splashback, engineered quartz splashback, dark hardwood floors, brown floor and grey benchtop.
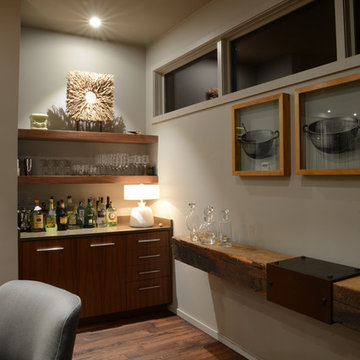
Jeffrey Baker
Inspiration for a large u-shaped home bar in Atlanta with no sink, flat-panel cabinets, dark wood cabinets, wood benchtops, beige splashback and dark hardwood floors.
Inspiration for a large u-shaped home bar in Atlanta with no sink, flat-panel cabinets, dark wood cabinets, wood benchtops, beige splashback and dark hardwood floors.
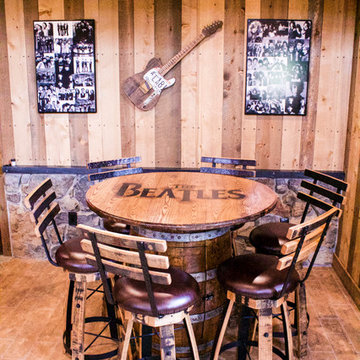
This pub table fits perfectly in this corner nook with six of our whiskey barrel bar stools surrounding a custom designed Beatles pub table that our client's friend sourced and created.
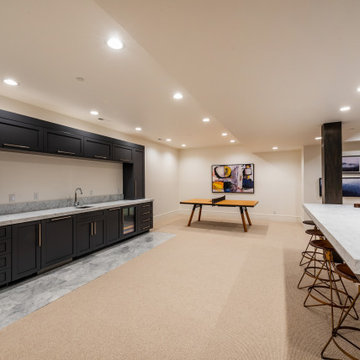
Inspiration for a large contemporary wet bar in Salt Lake City with an undermount sink, shaker cabinets, black cabinets, marble benchtops, grey splashback, marble splashback, marble floors, grey floor and grey benchtop.
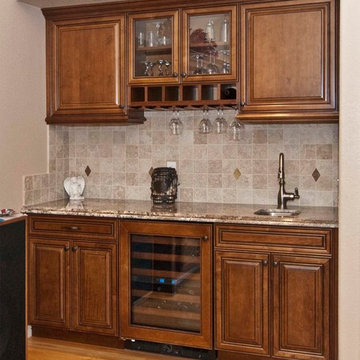
Adult beverage center located between the kitchen and guest entertainment area. Photos By UDCC
Large traditional u-shaped home bar in Other with an undermount sink, raised-panel cabinets, medium wood cabinets, granite benchtops, beige splashback, ceramic splashback, medium hardwood floors and brown benchtop.
Large traditional u-shaped home bar in Other with an undermount sink, raised-panel cabinets, medium wood cabinets, granite benchtops, beige splashback, ceramic splashback, medium hardwood floors and brown benchtop.
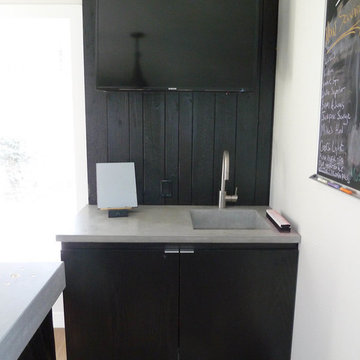
Mary Lynch
This is an example of a large industrial galley wet bar in Minneapolis with an integrated sink, flat-panel cabinets, dark wood cabinets, concrete benchtops, black splashback and dark hardwood floors.
This is an example of a large industrial galley wet bar in Minneapolis with an integrated sink, flat-panel cabinets, dark wood cabinets, concrete benchtops, black splashback and dark hardwood floors.
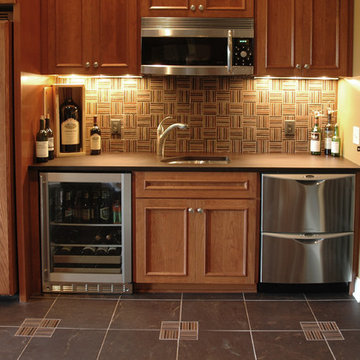
A wet bar/entertainment area became the centerpiece of the design. Cherry wood cabinets and stainless steel appliances complement the counter tops, which are made with a special composite material and designed for bar glassware - softer to the touch than granite.
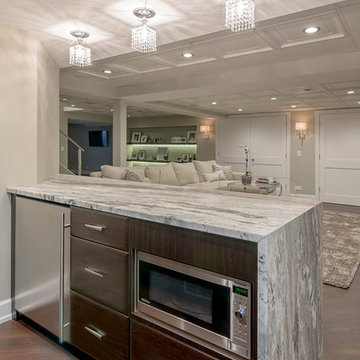
Basement bar features Terra Bianca Honed countertop with a waterfall installation. Bar cabinets are Design Craft Leighton Door Style with Thermafoil finish in Kona Oak (color). Basement floor is Prima Plank by Elevations luxury vinyl planks in 7inx48in planks, color: Normandy.
RAHokanson Photography
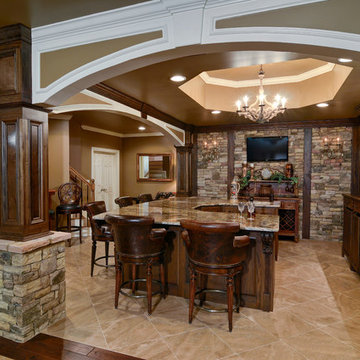
Designed and Built by Home Expressions Interiors by Laura Bloom. Client's goal was to open up their Terrace Level; making it a multi-functional space for entertaining. Several walls were removed and arched openings created. The custom bar, trim details, palette and finishes were designed to be elegant and work in harmony with the existing finished areas of the home. Stone highlights were matched to the outdoor living space that is visible from this area. Leather furnishings, caramel stone and wood flooring added unique interest and warmth but ease of maintenance in completing this stunning space.
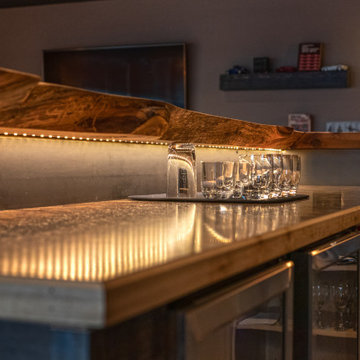
A close friend of one of our owners asked for some help, inspiration, and advice in developing an area in the mezzanine level of their commercial office/shop so that they could entertain friends, family, and guests. They wanted a bar area, a poker area, and seating area in a large open lounge space. So although this was not a full-fledged Four Elements project, it involved a Four Elements owner's design ideas and handiwork, a few Four Elements sub-trades, and a lot of personal time to help bring it to fruition. You will recognize similar design themes as used in the Four Elements office like barn-board features, live edge wood counter-tops, and specialty LED lighting seen in many of our projects. And check out the custom poker table and beautiful rope/beam light fixture constructed by our very own Peter Russell. What a beautiful and cozy space!
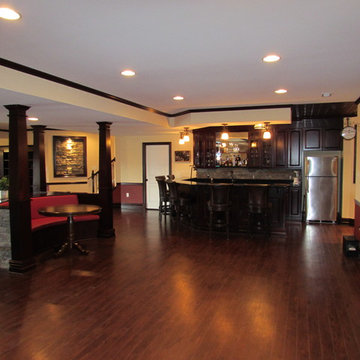
Talon Construction basement remodel in Urbana, MD
Inspiration for a large transitional l-shaped seated home bar in DC Metro with an undermount sink, glass-front cabinets, dark wood cabinets, granite benchtops and multi-coloured splashback.
Inspiration for a large transitional l-shaped seated home bar in DC Metro with an undermount sink, glass-front cabinets, dark wood cabinets, granite benchtops and multi-coloured splashback.
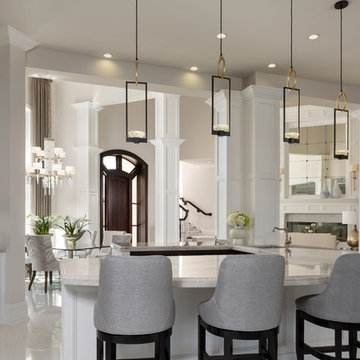
Design by Mylene Robert & Sherri DuPont
Photography by Lori Hamilton
Inspiration for a large mediterranean u-shaped seated home bar in Miami with an undermount sink, raised-panel cabinets, white cabinets, quartzite benchtops, ceramic floors, white floor and white benchtop.
Inspiration for a large mediterranean u-shaped seated home bar in Miami with an undermount sink, raised-panel cabinets, white cabinets, quartzite benchtops, ceramic floors, white floor and white benchtop.
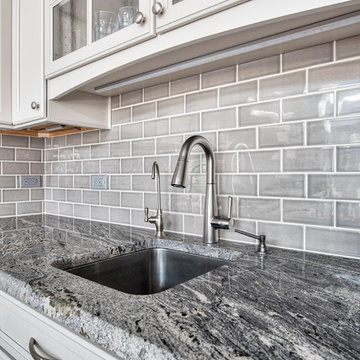
Huge working island with clever concealed outlets, lots of storage and space.
Chris Veith
Inspiration for a large transitional l-shaped home bar in New York with an undermount sink, recessed-panel cabinets, grey cabinets, granite benchtops, grey splashback, glass tile splashback, medium hardwood floors and brown floor.
Inspiration for a large transitional l-shaped home bar in New York with an undermount sink, recessed-panel cabinets, grey cabinets, granite benchtops, grey splashback, glass tile splashback, medium hardwood floors and brown floor.
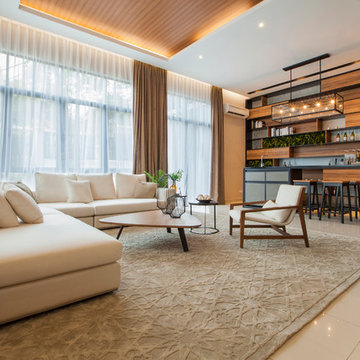
Lounge & Bar to entertain guests.
Metrics Global Sdn. Bhd.
Inspiration for a large transitional single-wall seated home bar in Other with an undermount sink, open cabinets, medium wood cabinets, solid surface benchtops and porcelain floors.
Inspiration for a large transitional single-wall seated home bar in Other with an undermount sink, open cabinets, medium wood cabinets, solid surface benchtops and porcelain floors.
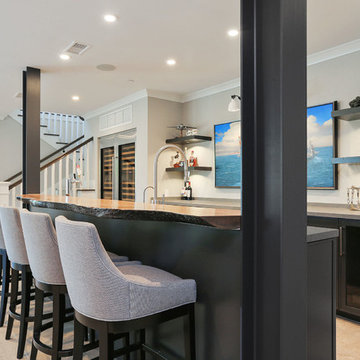
Porcelain tile floor, basaltina counters, live edge elm bar top, Urban Electric lights, Sub Zero Wine Refrigerators, Kegerator
Photo of a large beach style seated home bar in San Francisco.
Photo of a large beach style seated home bar in San Francisco.
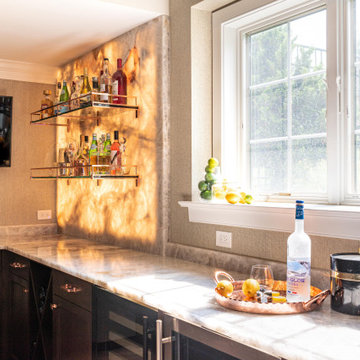
Photo of a large transitional u-shaped wet bar in Philadelphia with a drop-in sink, beaded inset cabinets, brown cabinets, quartzite benchtops, beige splashback, stone slab splashback, porcelain floors, brown floor and white benchtop.
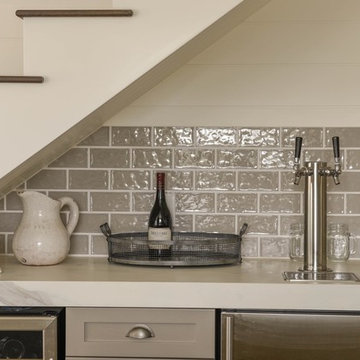
Kim Thornton
Design ideas for a large transitional home bar in San Francisco with flat-panel cabinets, white cabinets, tile benchtops, grey splashback, ceramic splashback and medium hardwood floors.
Design ideas for a large transitional home bar in San Francisco with flat-panel cabinets, white cabinets, tile benchtops, grey splashback, ceramic splashback and medium hardwood floors.
Large Home Bar Design Ideas
10
