Large Home Bar Design Ideas
Refine by:
Budget
Sort by:Popular Today
161 - 180 of 698 photos
Item 1 of 3
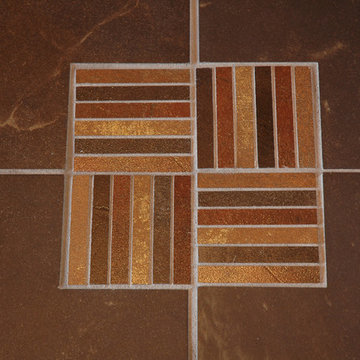
A wet bar/entertainment area became the centerpiece of the design. Cherry wood cabinets and stainless steel appliances complement the counter tops, which are made with a special composite material and designed for bar glassware - softer to the touch than granite.
Tile Floor detail.
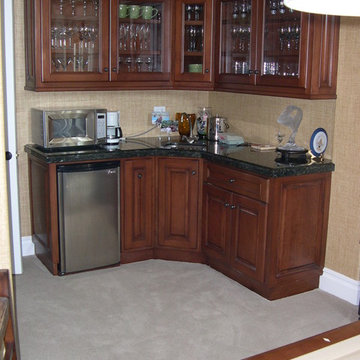
Inspiration for a large traditional galley wet bar in Orange County with an undermount sink, raised-panel cabinets, medium wood cabinets, granite benchtops and carpet.
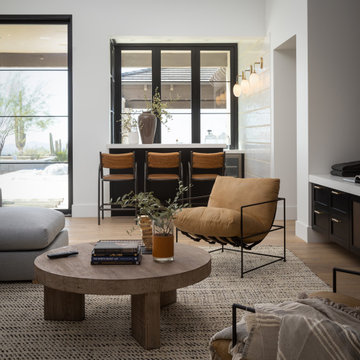
Photo of a large transitional u-shaped wet bar in Phoenix with an integrated sink, raised-panel cabinets, black cabinets, quartz benchtops, white splashback, brick splashback, light hardwood floors, beige floor and white benchtop.
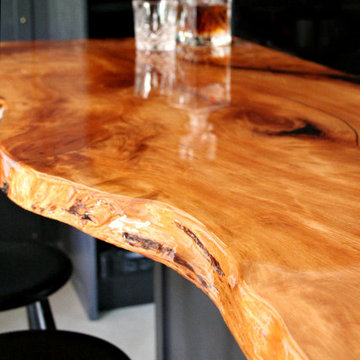
Hand picked and glassed slab of rimu
Design ideas for a large industrial home bar in Auckland with black cabinets and wood benchtops.
Design ideas for a large industrial home bar in Auckland with black cabinets and wood benchtops.
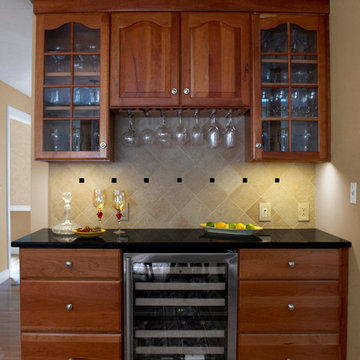
When envisioning their kitchen remodel, it was important to these homeowners that their existing cherry kitchen would be given a facelift in transitional style. Cathy and Ed of Renovisions achieved the owners’ wishes while making sure the kitchen still looked like a natural extension to the rest of their traditional styled home. The update made room for added storage and appliance space. We installed 48” wide cabinetry in a natural cherry finish with roll-out shelves and space to accommodate a microwave and pull-out double trash receptacle. These custom built cherry cabinets and crown molding matched existing cabinets and were within easy reach of the newly installed stainless steel Viking gas range, Zephyr hood and GE hybrid dishwasher.
A large rectangular stainless steel sink was under-mounted on a beautiful new gold granite countertop. An absolute black granite countertop was installed on the new wine/beverage center featuring a U-Line dual-zone wine refrigerator, deep drawers for linens and stem ware holder in natural cherry finish.
A standout feature is the beautifully tiled backsplash cut in with absolute black granite tile and an artful mix of granite/porcelain tile design over the new gas range. This draws attention to the newly remodeled space and brings together all the elements.
The homeowners were tired of the original builders brick surrounding their fireplace hearth and wanted to update to a more formal, elegant look. They chose a solid polished granite material in absolute black.
Outdated no longer, the design details in the kitchen and adjacent family room come together to create a formal yet warm and inviting ambiance with their wish fulfilled. The owners love their newly remodeled spaces.
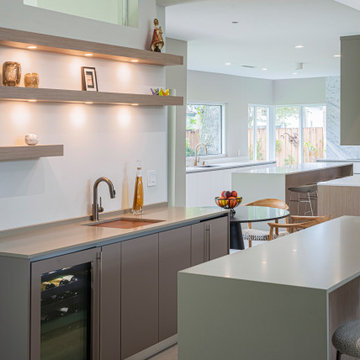
Modern Home Bar Renovation. Handless - Gola Profile Flush Doors & Drawers. Color Combination White, ight Wood & Basalto Metaldeco. All appliances are Custom Paneled.
Eat-in kitchen - large modern u-shaped porcelain tile and beige floor eat-in kitchen idea in Miami with an undermount sink, flat-panel cabinets, light wood cabinets, quartz countertops, white backsplash, marble backsplash, paneled appliances, an island and white countertops
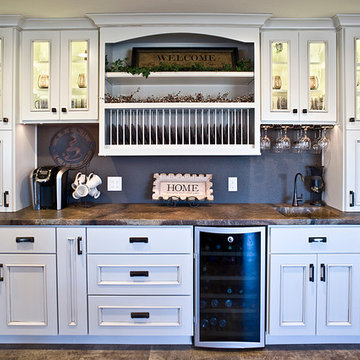
Cipher Imaging
Inspiration for a large transitional single-wall wet bar in Other with an integrated sink, flat-panel cabinets, white cabinets, concrete benchtops, grey splashback, vinyl floors and brown floor.
Inspiration for a large transitional single-wall wet bar in Other with an integrated sink, flat-panel cabinets, white cabinets, concrete benchtops, grey splashback, vinyl floors and brown floor.
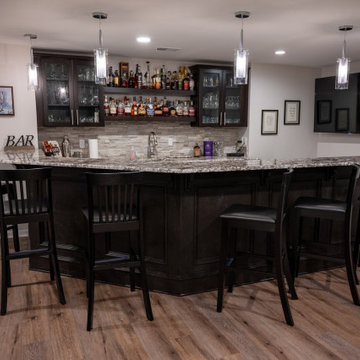
Photo of a large traditional seated home bar in Detroit with an undermount sink, glass-front cabinets, dark wood cabinets, granite benchtops, stone tile splashback, vinyl floors and brown floor.
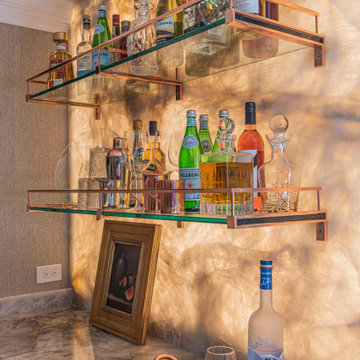
Design ideas for a large transitional u-shaped wet bar in Philadelphia with a drop-in sink, beaded inset cabinets, brown cabinets, quartzite benchtops, beige splashback, stone slab splashback, porcelain floors, brown floor and white benchtop.
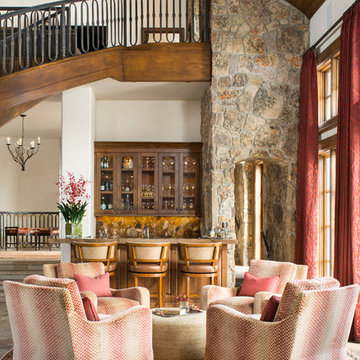
Kimberly Gavin Photography
Large transitional galley wet bar in Denver with glass-front cabinets and medium wood cabinets.
Large transitional galley wet bar in Denver with glass-front cabinets and medium wood cabinets.
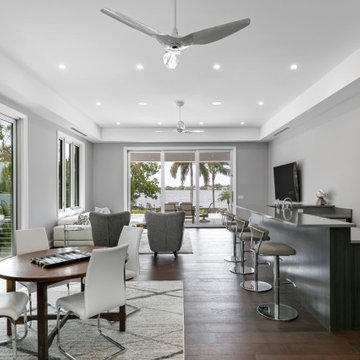
This is an example of a large contemporary l-shaped seated home bar in Tampa with an undermount sink, flat-panel cabinets, dark wood cabinets, quartz benchtops, grey splashback, engineered quartz splashback, dark hardwood floors, brown floor and grey benchtop.
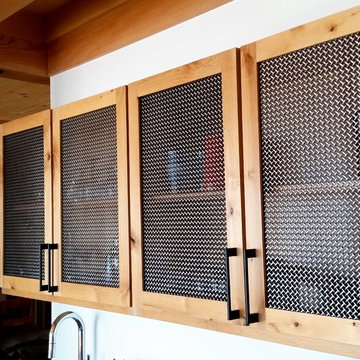
Photo of a large modern u-shaped wet bar in New York with an undermount sink, flat-panel cabinets, light wood cabinets, soapstone benchtops and light hardwood floors.
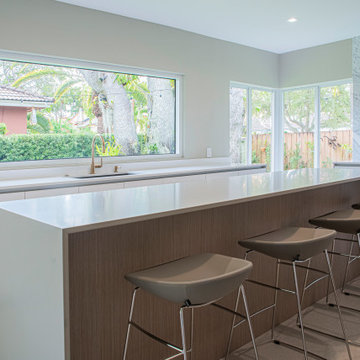
Modern Home Bar Renovation. Handless - Gola Profile Flush Doors & Drawers. Color Combination White, ight Wood & Basalto Metaldeco. All appliances are Custom Paneled.
Eat-in kitchen - large modern u-shaped porcelain tile and beige floor eat-in kitchen idea in Miami with an undermount sink, flat-panel cabinets, light wood cabinets, quartz countertops, white backsplash, marble backsplash, paneled appliances, an island and white countertops
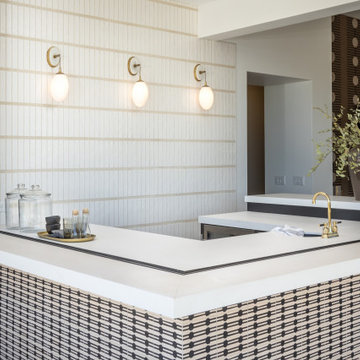
This is an example of a large transitional u-shaped wet bar in Phoenix with an integrated sink, raised-panel cabinets, black cabinets, quartz benchtops, white splashback, brick splashback, light hardwood floors, beige floor and white benchtop.
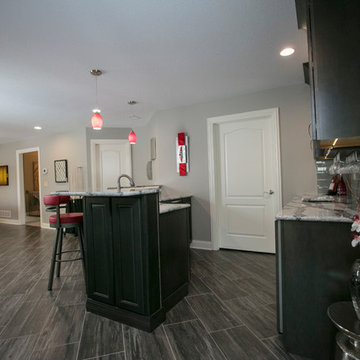
Sally Turner of Stella & Eden
Photo of a large contemporary galley seated home bar in Kansas City with an undermount sink, raised-panel cabinets, dark wood cabinets, solid surface benchtops, grey splashback, subway tile splashback, vinyl floors and grey floor.
Photo of a large contemporary galley seated home bar in Kansas City with an undermount sink, raised-panel cabinets, dark wood cabinets, solid surface benchtops, grey splashback, subway tile splashback, vinyl floors and grey floor.
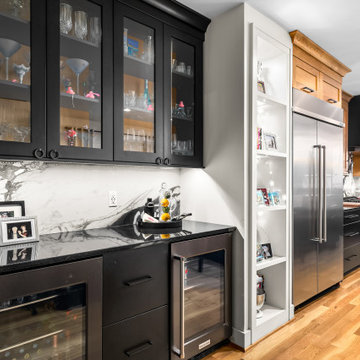
Large transitional l-shaped home bar in Detroit with black cabinets, quartz benchtops and black benchtop.
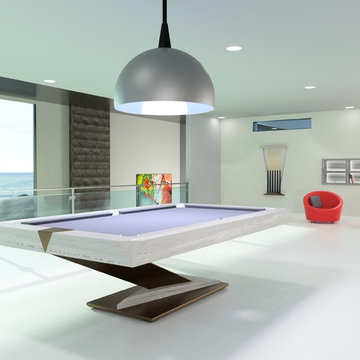
www.mitchellebd.com
Mitchell Pool Tables
Our unique designs are custom hand crafted to order and available in your choice of hardwood, exotic veneer, leather, custom stain and cloth colors.
Add a ping pong table top to double the fun!
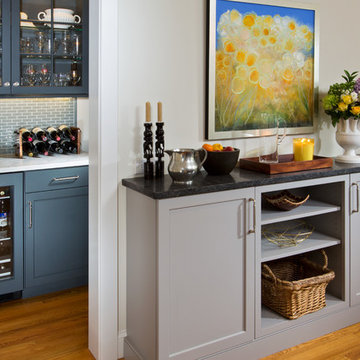
The sideboard and pantry contrast beautifully in color, while the matte finish ties the spaces together. Glass mullioned upper cabinets in the pantry create a showcase for glassware and serving dishes. Photography by Scott Bergman
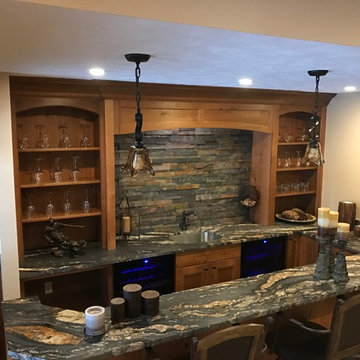
Custom basement remodel. We turned an empty, unfinished basement into a beautiful game room and bar, with a ski lodge, rustic theme.
Design ideas for a large country single-wall seated home bar in Other with an undermount sink, open cabinets, medium wood cabinets, granite benchtops, multi-coloured splashback and stone tile splashback.
Design ideas for a large country single-wall seated home bar in Other with an undermount sink, open cabinets, medium wood cabinets, granite benchtops, multi-coloured splashback and stone tile splashback.

Large industrial galley wet bar in Other with an undermount sink, shaker cabinets, black cabinets, quartzite benchtops, red splashback, brick splashback, light hardwood floors, brown floor and white benchtop.
Large Home Bar Design Ideas
9