Large Home Bar Design Ideas with Beige Floor
Refine by:
Budget
Sort by:Popular Today
81 - 100 of 852 photos
Item 1 of 3
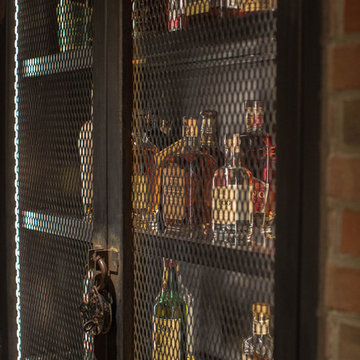
With connections to a local artist who handcrafted and welded the steel doors to the built-in liquor cabinet, our clients were ecstatic with the results.
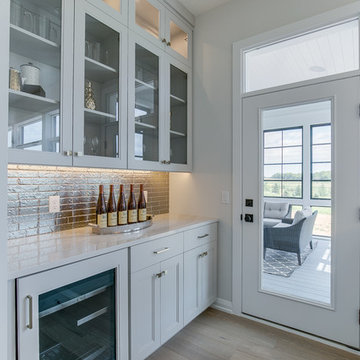
Photo by Space Crafting
Large transitional single-wall home bar in Minneapolis with an undermount sink, shaker cabinets, white cabinets, quartzite benchtops, multi-coloured splashback, light hardwood floors, beige floor and grey benchtop.
Large transitional single-wall home bar in Minneapolis with an undermount sink, shaker cabinets, white cabinets, quartzite benchtops, multi-coloured splashback, light hardwood floors, beige floor and grey benchtop.
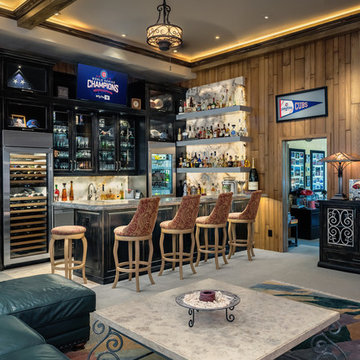
Michael Duerinckx
Photo of a large transitional home bar in Phoenix with an undermount sink, glass-front cabinets, distressed cabinets, granite benchtops, white splashback, stone slab splashback, ceramic floors and beige floor.
Photo of a large transitional home bar in Phoenix with an undermount sink, glass-front cabinets, distressed cabinets, granite benchtops, white splashback, stone slab splashback, ceramic floors and beige floor.
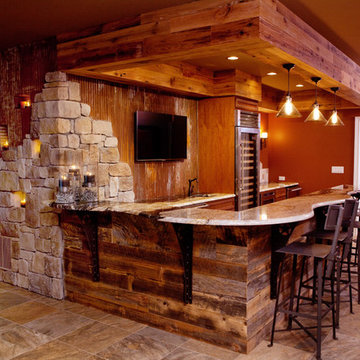
An entertainment space for discerning client who loves Texas, vintage, reclaimed materials, stone, distressed wood, beer tapper, wine, and sports memorabilia. Photo by Jeremy Fenelon
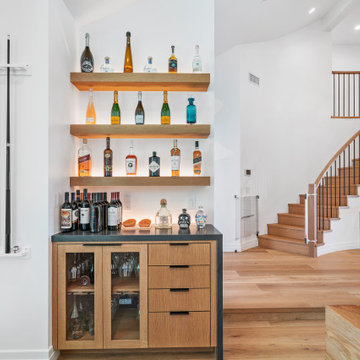
With the ultimate flow and functionality of indoor and outdoor entertaining in mind, this dated Mediterranean in Oak Park is transformed into a soiree home. It now features black roofing, black-framed windows, and custom white oak garage doors with a chevron pattern. The newly created pop-out window space creates visual interest, more emphasis, and a welcome focal point.
Photographer: Andrew - OpenHouse VC
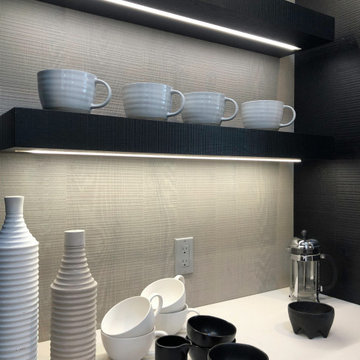
Photo of a large contemporary single-wall home bar in New York with black cabinets, grey splashback, light hardwood floors, beige floor, white benchtop and quartzite benchtops.
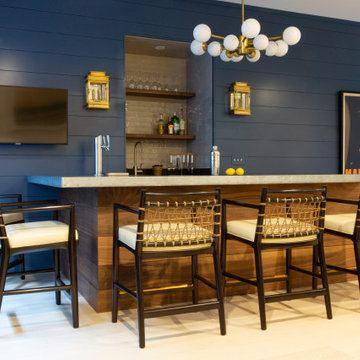
Home Bar/Rec Room
Photo of a large beach style l-shaped seated home bar in Boston with medium wood cabinets, zinc benchtops, beige splashback, ceramic splashback, light hardwood floors, beige floor and grey benchtop.
Photo of a large beach style l-shaped seated home bar in Boston with medium wood cabinets, zinc benchtops, beige splashback, ceramic splashback, light hardwood floors, beige floor and grey benchtop.
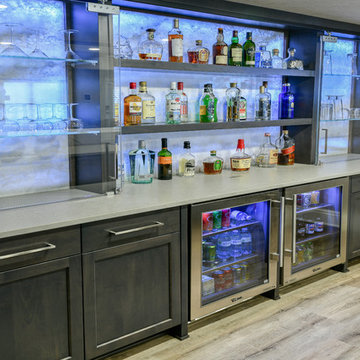
Inspiration for a large contemporary single-wall seated home bar in Cleveland with an undermount sink, shaker cabinets, dark wood cabinets, quartz benchtops, grey splashback, vinyl floors, beige floor and grey benchtop.
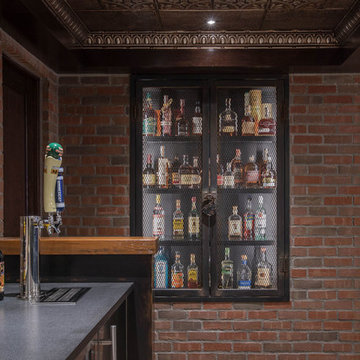
With connections to a local artist who handcrafted and welded the steel doors to the built-in liquor cabinet, our clients were ecstatic with the results.
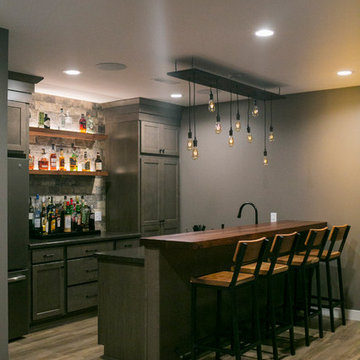
This bar is set up for evening entertaining. Liquor bottles are on full display between the tall cabinets. The up lighting on the floating shelves provides the perfect mood.
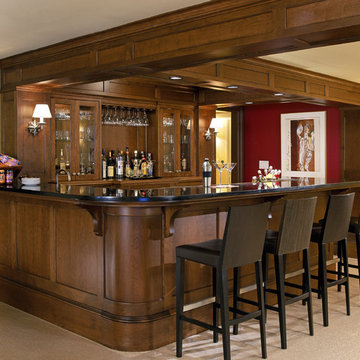
Photograph - Sam Gray
Large traditional u-shaped seated home bar in Boston with an undermount sink, recessed-panel cabinets, dark wood cabinets, granite benchtops, brown splashback, timber splashback, carpet and beige floor.
Large traditional u-shaped seated home bar in Boston with an undermount sink, recessed-panel cabinets, dark wood cabinets, granite benchtops, brown splashback, timber splashback, carpet and beige floor.
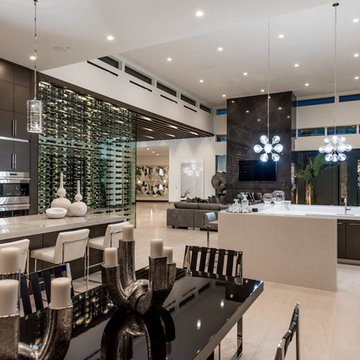
Large contemporary u-shaped seated home bar in Las Vegas with an undermount sink, flat-panel cabinets, dark wood cabinets, quartz benchtops, ceramic floors, beige floor and white benchtop.
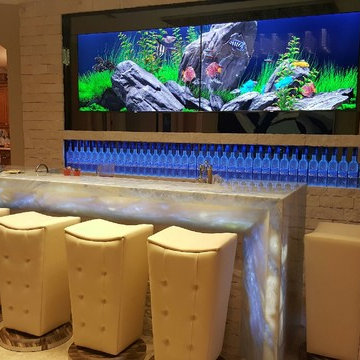
Large contemporary galley seated home bar in Los Angeles with stainless steel benchtops, beige splashback, ceramic floors and beige floor.
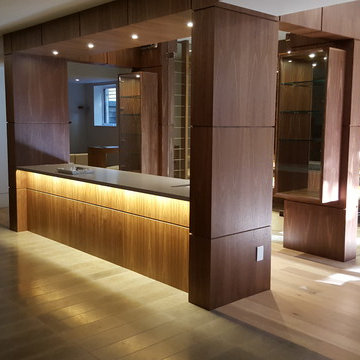
Basement bar & wine cellar connecting front lounge area (look out) and rear home theatre
This is an example of a large contemporary l-shaped seated home bar in Toronto with medium wood cabinets, an undermount sink, flat-panel cabinets, marble benchtops, light hardwood floors and beige floor.
This is an example of a large contemporary l-shaped seated home bar in Toronto with medium wood cabinets, an undermount sink, flat-panel cabinets, marble benchtops, light hardwood floors and beige floor.
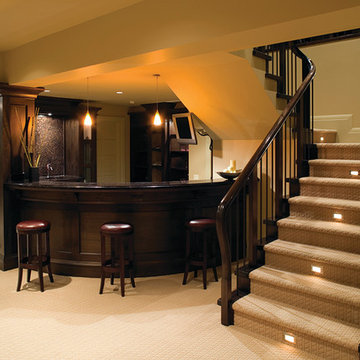
Large traditional l-shaped seated home bar in New York with an undermount sink, dark wood cabinets, brown splashback, carpet and beige floor.
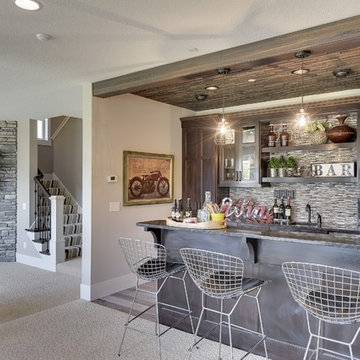
Spacecrafting
Design ideas for a large traditional home bar in Minneapolis with glass-front cabinets, distressed cabinets, matchstick tile splashback, carpet and beige floor.
Design ideas for a large traditional home bar in Minneapolis with glass-front cabinets, distressed cabinets, matchstick tile splashback, carpet and beige floor.

The 100-year old home’s kitchen was old and just didn’t function well. A peninsula in the middle of the main part of the kitchen blocked the path from the back door. This forced the homeowners to mostly use an odd, U-shaped corner of the kitchen.
Design objectives:
-Add an island
-Wow-factor design
-Incorporate arts and crafts with a touch of Mid-century modern style
-Allow for a better work triangle when cooking
-Create a seamless path coming into the home from the backdoor
-Make all the countertops in the space 36” high (the old kitchen had different base cabinet heights)
Design challenges to be solved:
-Island design
-Where to place the sink and dishwasher
-The family’s main entrance into the home is a back door located within the kitchen space. Samantha needed to find a way to make an unobstructed path through the kitchen to the outside
-A large eating area connected to the kitchen felt slightly misplaced – Samantha wanted to bring the kitchen and materials more into this area
-The client does not like appliance garages/cabinets to the counter. The more countertop space, the better!
Design solutions:
-Adding the right island made all the difference! Now the family has a couple of seats within the kitchen space. -Multiple walkways facilitate traffic flow.
-Multiple pantry cabinets (both shallow and deep) are placed throughout the space. A couple of pantry cabinets were even added to the back door wall and wrap around into the breakfast nook to give the kitchen a feel of extending into the adjoining eating area.
-Upper wall cabinets with clear glass offer extra lighting and the opportunity for the client to display her beautiful vases and plates. They add and an airy feel to the space.
-The kitchen had two large existing windows that were ideal for a sink placement. The window closest to the back door made the most sense due to the fact that the other window was in the corner. Now that the sink had a place, we needed to worry about the dishwasher. Samantha didn’t want the dishwasher to be in the way of people coming in the back door – it’s now in the island right across from the sink.
-The homeowners love Motawi Tile. Some fantastic pieces are placed within the backsplash throughout the kitchen. -Larger tiles with borders make for nice accent pieces over the rangetop and by the bar/beverage area.
-The adjacent area for eating is a gorgeous nook with massive windows. We added a built-in furniture-style banquette with additional lower storage cabinets in the same finish. It’s a great way to connect and blend the two areas into what now feels like one big space!
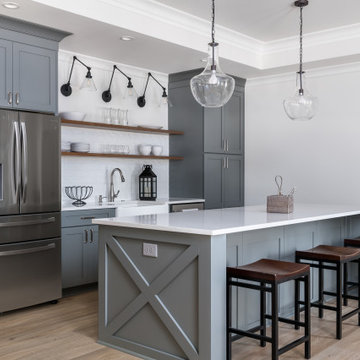
This full basement renovation included adding a mudroom area, media room, a bedroom, a full bathroom, a game room, a kitchen, a gym and a beautiful custom wine cellar. Our clients are a family that is growing, and with a new baby, they wanted a comfortable place for family to stay when they visited, as well as space to spend time themselves. They also wanted an area that was easy to access from the pool for entertaining, grabbing snacks and using a new full pool bath.We never treat a basement as a second-class area of the house. Wood beams, customized details, moldings, built-ins, beadboard and wainscoting give the lower level main-floor style. There’s just as much custom millwork as you’d see in the formal spaces upstairs. We’re especially proud of the wine cellar, the media built-ins, the customized details on the island, the custom cubbies in the mudroom and the relaxing flow throughout the entire space.
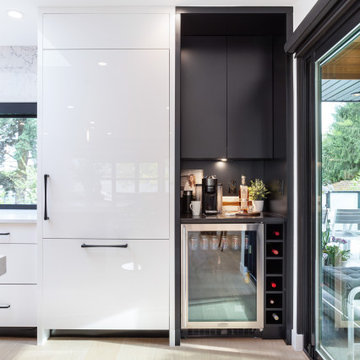
The family who owned this 1965 home chose a dramatic upgrade for their Coquitlam full home renovation. They wanted more room for gatherings, an open concept kitchen, and upgrades to bathrooms and the rec room. Their neighbour knew of our work, and we were glad to bring our skills to another project in the area.
Choosing Dramatic Lines
In the original house, the entryway was cramped, with a closet being the first thing everyone saw.
We opened the entryway and moved the closet, all while maintaining separation between the entry and the living space.
To draw the attention from the entry into the living room, we used a dramatic, flush, black herringbone ceiling detail across the ceiling. This detail goes all the way to the entertainment area on the main floor.
The eye arrives at a stunning waterfall edge walnut mantle, modern fireplace.
Open Concept Kitchen with Lots of Seating
The dividing wall between the kitchen and living areas was removed to create a larger, integrated entertaining space. The kitchen also has easy access to a new outdoor social space.
A new large skylight directly over the kitchen floods the space with natural light.
The kitchen now has gloss white cabinetry, with matte black accents and the same herringbone detail as the living room, and is tied together with a low maintenance Caesarstone’s white Attica quartz for the island countertop.
This over-sized island has barstool seating for five while leaving plenty of room for homework, snacking, socializing, and food prep in the same space.
To maximize space and minimize clutter, we integrated the kitchen appliances into the kitchen island, including a food warming drawer, a hidden fridge, and the dishwasher. This takes the eyes to focus off appliances, and onto the design elements which feed throughout the home.
We also installed a beverage center just beside the kitchen so family and guests can fix themselves a drink, without disrupting the flow of the kitchen.
Updated Downstairs Space, Updated Guest Room, Updated Bathrooms
It was a treat to update this entire house. Upstairs, we renovated the master bedroom with new blackout drapery, new decor, and a warm light grey paint colour. The tight bathroom was transformed with modern fixtures and gorgeous grey tile the homeowners loved.
The two teen girls’ rooms were updated with new lighting and furniture that tied in with the whole home decor, but which also reflected their personal taste.
In the basement, we updated the rec room with a bright modern look and updated fireplace. We added a needed door to the garage. We upgraded the bathrooms and created a legal second suite which the young adult daughter will use, for now.
Laundry Its Own Room, Finally
In a family with four women, you can imagine how much laundry gets done in this house. As part of the renovation, we built a proper laundry room with plenty of storage space, countertops, and a large sink.
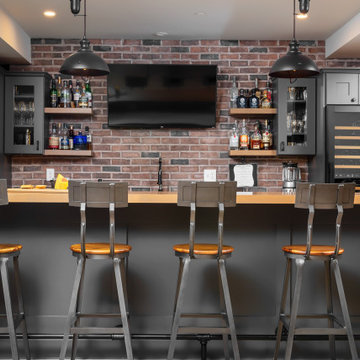
This 1600+ square foot basement was a diamond in the rough. We were tasked with keeping farmhouse elements in the design plan while implementing industrial elements. The client requested the space include a gym, ample seating and viewing area for movies, a full bar , banquette seating as well as area for their gaming tables - shuffleboard, pool table and ping pong. By shifting two support columns we were able to bury one in the powder room wall and implement two in the custom design of the bar. Custom finishes are provided throughout the space to complete this entertainers dream.
Large Home Bar Design Ideas with Beige Floor
5