Large Home Bar Design Ideas with Beige Floor
Refine by:
Budget
Sort by:Popular Today
121 - 140 of 852 photos
Item 1 of 3
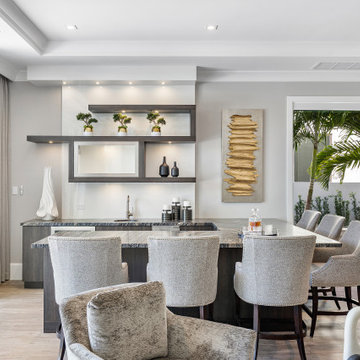
Home bar in great room.
Photo of a large transitional l-shaped seated home bar with an integrated sink, brown cabinets, granite benchtops, medium hardwood floors, beige floor and grey benchtop.
Photo of a large transitional l-shaped seated home bar with an integrated sink, brown cabinets, granite benchtops, medium hardwood floors, beige floor and grey benchtop.
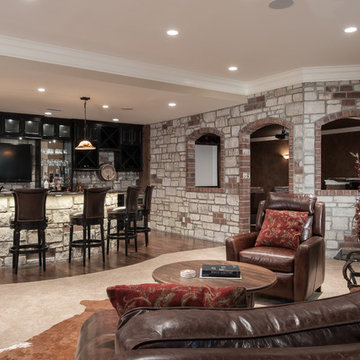
Anne Mathies
This is an example of a large country seated home bar in St Louis with an undermount sink, raised-panel cabinets, black cabinets, granite benchtops, grey splashback, stone tile splashback, medium hardwood floors and beige floor.
This is an example of a large country seated home bar in St Louis with an undermount sink, raised-panel cabinets, black cabinets, granite benchtops, grey splashback, stone tile splashback, medium hardwood floors and beige floor.
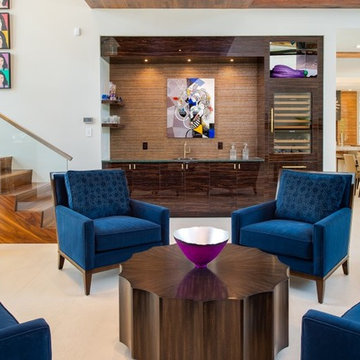
Joshua Curry Photography, Rick Ricozzi Photography
Inspiration for a large midcentury single-wall wet bar in Wilmington with flat-panel cabinets, dark wood cabinets, porcelain floors and beige floor.
Inspiration for a large midcentury single-wall wet bar in Wilmington with flat-panel cabinets, dark wood cabinets, porcelain floors and beige floor.

Inspiration for a large contemporary galley seated home bar in San Francisco with flat-panel cabinets, grey cabinets, brown splashback, timber splashback, beige floor and brown benchtop.
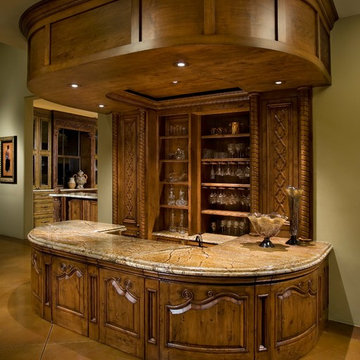
Anita Lang - IMI Design - Scottsdale, AZ
Design ideas for a large traditional u-shaped home bar in Orange County with a drop-in sink, dark wood cabinets, marble benchtops, concrete floors and beige floor.
Design ideas for a large traditional u-shaped home bar in Orange County with a drop-in sink, dark wood cabinets, marble benchtops, concrete floors and beige floor.

Design ideas for a large mediterranean l-shaped wet bar in San Francisco with raised-panel cabinets, black cabinets, quartzite benchtops, beige splashback, stone tile splashback, limestone floors, beige floor, beige benchtop and an undermount sink.
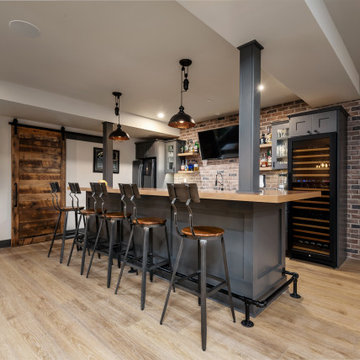
This 1600+ square foot basement was a diamond in the rough. We were tasked with keeping farmhouse elements in the design plan while implementing industrial elements. The client requested the space include a gym, ample seating and viewing area for movies, a full bar , banquette seating as well as area for their gaming tables - shuffleboard, pool table and ping pong. By shifting two support columns we were able to bury one in the powder room wall and implement two in the custom design of the bar. Custom finishes are provided throughout the space to complete this entertainers dream.
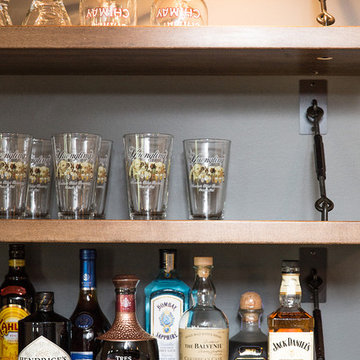
Abigail Rose Photography
Photo of a large arts and crafts single-wall wet bar in Other with a drop-in sink, recessed-panel cabinets, black cabinets, wood benchtops, grey splashback, carpet and beige floor.
Photo of a large arts and crafts single-wall wet bar in Other with a drop-in sink, recessed-panel cabinets, black cabinets, wood benchtops, grey splashback, carpet and beige floor.
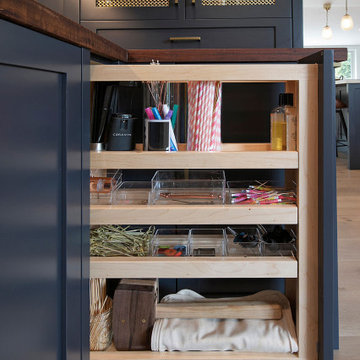
Custom pull-out for bar storage.
Large modern l-shaped home bar in San Francisco with an undermount sink, light hardwood floors, beige floor, shaker cabinets, grey cabinets, wood benchtops, multi-coloured splashback, glass tile splashback and brown benchtop.
Large modern l-shaped home bar in San Francisco with an undermount sink, light hardwood floors, beige floor, shaker cabinets, grey cabinets, wood benchtops, multi-coloured splashback, glass tile splashback and brown benchtop.
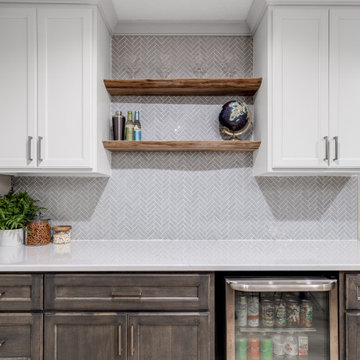
Sometimes things just happen organically. This client reached out to me in a professional capacity to see if I wanted to advertise in his new magazine. I declined at that time because as team we have chosen to be referral based, not advertising based.
Even with turning him down, he and his wife decided to sign on with us for their basement... which then upon completion rolled into their main floor (part 2).
They wanted a very distinct style and already had a pretty good idea of what they wanted. We just helped bring it all to life. They wanted a kid friendly space that still had an adult vibe that no longer was based off of furniture from college hand-me-down years.
Since they loved modern farmhouse style we had to make sure there was shiplap and also some stained wood elements to warm up the space.
This space is a great example of a very nice finished basement done cost-effectively without sacrificing some comforts or features.
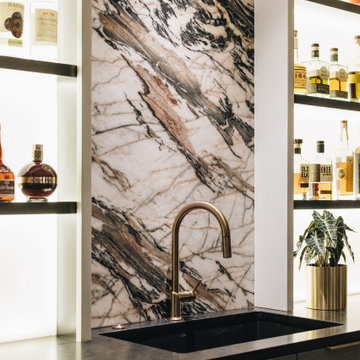
Design ideas for a large transitional single-wall wet bar in Chicago with a drop-in sink, flat-panel cabinets, blue cabinets, multi-coloured splashback, light hardwood floors, beige floor and black benchtop.
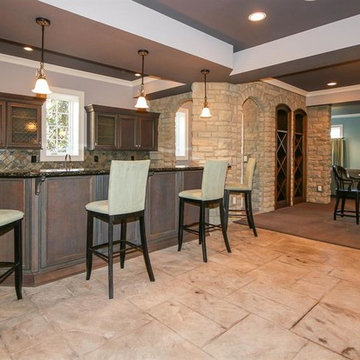
The finished lower level features a fully equipped bar.
Design ideas for a large traditional single-wall seated home bar in Cincinnati with raised-panel cabinets, dark wood cabinets, granite benchtops, brown splashback, ceramic splashback, ceramic floors and beige floor.
Design ideas for a large traditional single-wall seated home bar in Cincinnati with raised-panel cabinets, dark wood cabinets, granite benchtops, brown splashback, ceramic splashback, ceramic floors and beige floor.
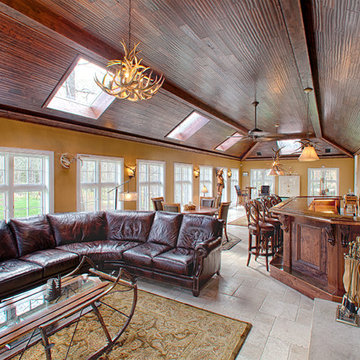
Photo of a large country single-wall seated home bar in Dallas with recessed-panel cabinets, medium wood cabinets, wood benchtops, travertine floors and beige floor.
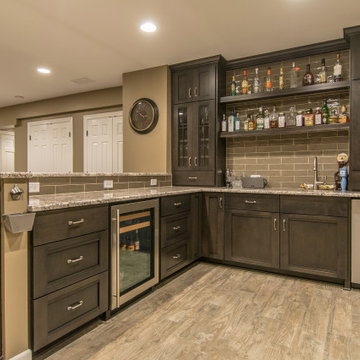
Full custom basement wet bar and entertainment area with bar stools and marble countertops. Built for large or small gatherings.
Photo of a large modern l-shaped seated home bar in Chicago with an undermount sink, marble benchtops, grey splashback, stone tile splashback, laminate floors, beige floor and grey benchtop.
Photo of a large modern l-shaped seated home bar in Chicago with an undermount sink, marble benchtops, grey splashback, stone tile splashback, laminate floors, beige floor and grey benchtop.
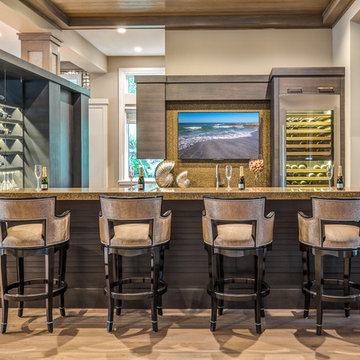
Dawn M Smith Photography
Inspiration for a large transitional seated home bar in Other with brown splashback, light hardwood floors and beige floor.
Inspiration for a large transitional seated home bar in Other with brown splashback, light hardwood floors and beige floor.
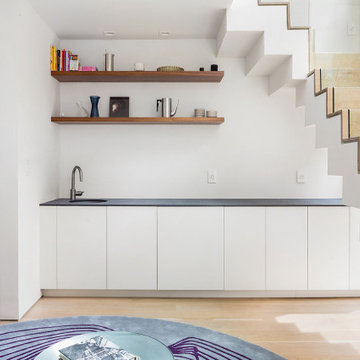
This brownstone, located in Harlem, consists of five stories which had been duplexed to create a two story rental unit and a 3 story home for the owners. The owner hired us to do a modern renovation of their home and rear garden. The garden was under utilized, barely visible from the interior and could only be accessed via a small steel stair at the rear of the second floor. We enlarged the owner’s home to include the rear third of the floor below which had walk out access to the garden. The additional square footage became a new family room connected to the living room and kitchen on the floor above via a double height space and a new sculptural stair. The rear facade was completely restructured to allow us to install a wall to wall two story window and door system within the new double height space creating a connection not only between the two floors but with the outside. The garden itself was terraced into two levels, the bottom level of which is directly accessed from the new family room space, the upper level accessed via a few stone clad steps. The upper level of the garden features a playful interplay of stone pavers with wood decking adjacent to a large seating area and a new planting bed. Wet bar cabinetry at the family room level is mirrored by an outside cabinetry/grill configuration as another way to visually tie inside to out. The second floor features the dining room, kitchen and living room in a large open space. Wall to wall builtins from the front to the rear transition from storage to dining display to kitchen; ending at an open shelf display with a fireplace feature in the base. The third floor serves as the children’s floor with two bedrooms and two ensuite baths. The fourth floor is a master suite with a large bedroom and a large bathroom bridged by a walnut clad hall that conceals a closet system and features a built in desk. The master bath consists of a tiled partition wall dividing the space to create a large walkthrough shower for two on one side and showcasing a free standing tub on the other. The house is full of custom modern details such as the recessed, lit handrail at the house’s main stair, floor to ceiling glass partitions separating the halls from the stairs and a whimsical builtin bench in the entry.
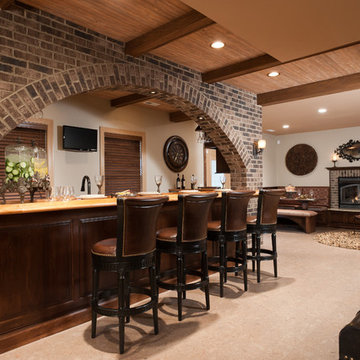
Anne Matheis
Photo of a large traditional home bar in Miami with ceramic floors and beige floor.
Photo of a large traditional home bar in Miami with ceramic floors and beige floor.
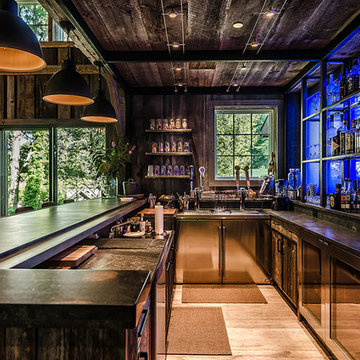
Jim Fuhrmann
Inspiration for a large country u-shaped seated home bar in New York with light hardwood floors, dark wood cabinets, an integrated sink, flat-panel cabinets, zinc benchtops, black splashback, stone slab splashback and beige floor.
Inspiration for a large country u-shaped seated home bar in New York with light hardwood floors, dark wood cabinets, an integrated sink, flat-panel cabinets, zinc benchtops, black splashback, stone slab splashback and beige floor.
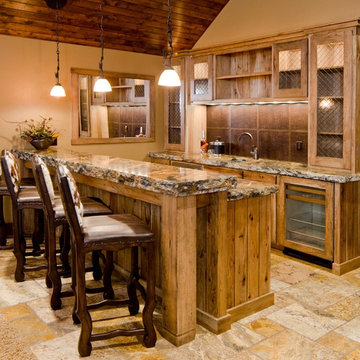
Ross Chandler Photography
Working closely with the builder, Bob Schumacher, and the home owners, Patty Jones Design selected and designed interior finishes for this custom lodge-style home in the resort community of Caldera Springs. This 5000+ sq ft home features premium finishes throughout including all solid slab counter tops, custom light fixtures, timber accents, natural stone treatments, and much more.
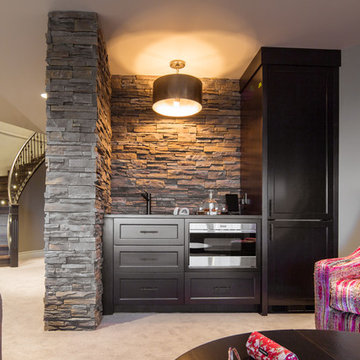
This is an example of a large transitional single-wall wet bar in Calgary with an undermount sink, shaker cabinets, dark wood cabinets, solid surface benchtops, brown splashback, stone tile splashback, carpet and beige floor.
Large Home Bar Design Ideas with Beige Floor
7