Large Home Bar Design Ideas with No Sink
Refine by:
Budget
Sort by:Popular Today
81 - 100 of 309 photos
Item 1 of 3
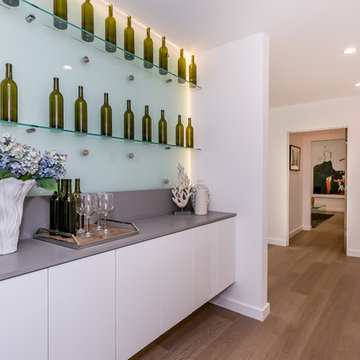
Linda Kasian Photography
Photo of a large contemporary single-wall home bar in Los Angeles with no sink, flat-panel cabinets, white cabinets, solid surface benchtops, blue splashback, glass sheet splashback and light hardwood floors.
Photo of a large contemporary single-wall home bar in Los Angeles with no sink, flat-panel cabinets, white cabinets, solid surface benchtops, blue splashback, glass sheet splashback and light hardwood floors.
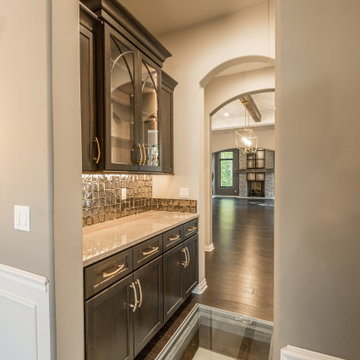
This is an example of a large transitional single-wall home bar in Detroit with no sink, recessed-panel cabinets, quartzite benchtops, brown splashback, glass tile splashback, dark hardwood floors, brown floor and white benchtop.
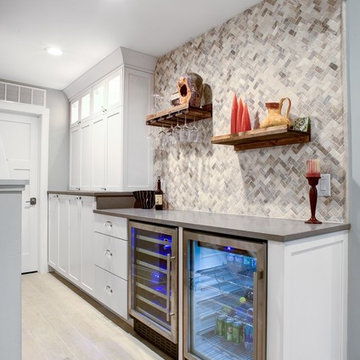
Large traditional wet bar with no sink, shaker cabinets, white cabinets, beige splashback, stone tile splashback, light hardwood floors and beige floor.
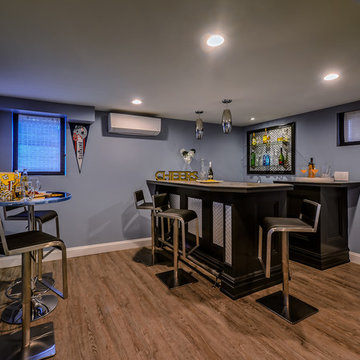
Bar area provides seating for 5, plus the Bartender of course! A pub tables allows for puzzles, drinks or both.
Large transitional galley seated home bar in New York with no sink, recessed-panel cabinets, black cabinets, granite benchtops, grey splashback, metal splashback and vinyl floors.
Large transitional galley seated home bar in New York with no sink, recessed-panel cabinets, black cabinets, granite benchtops, grey splashback, metal splashback and vinyl floors.
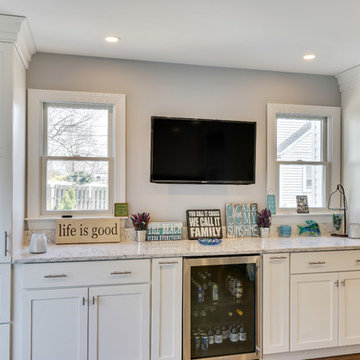
Photo of a large transitional single-wall wet bar in New York with no sink, shaker cabinets, white cabinets, marble benchtops, medium hardwood floors and brown floor.
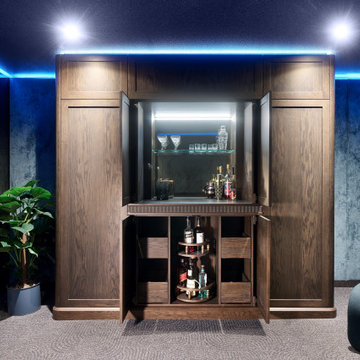
This is an example of a large midcentury single-wall home bar in Perth with no sink, recessed-panel cabinets, dark wood cabinets, wood benchtops, grey splashback, mirror splashback, carpet, grey floor and brown benchtop.
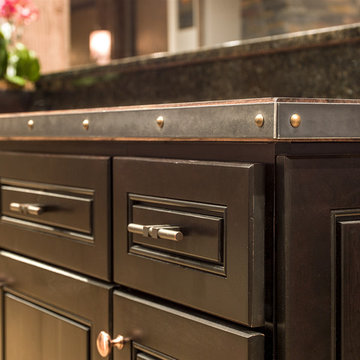
Copper Farmhouse sink in back bar
This is an example of a large traditional wet bar in Chicago with no sink, raised-panel cabinets, brown cabinets, wood benchtops, multi-coloured splashback, stone slab splashback and porcelain floors.
This is an example of a large traditional wet bar in Chicago with no sink, raised-panel cabinets, brown cabinets, wood benchtops, multi-coloured splashback, stone slab splashback and porcelain floors.
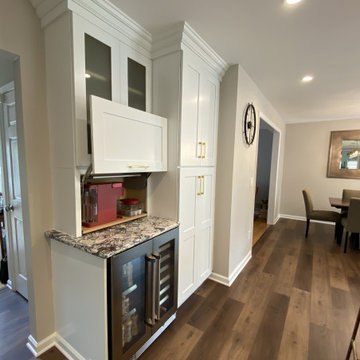
This is an example of a large midcentury l-shaped wet bar in New York with no sink, shaker cabinets, white cabinets, quartz benchtops, grey splashback, porcelain splashback, vinyl floors, brown floor and multi-coloured benchtop.
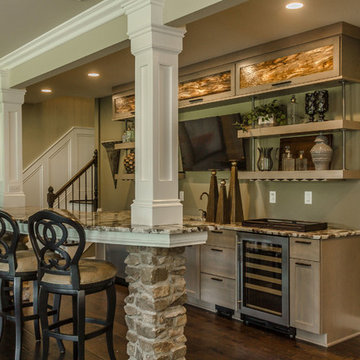
Inspiration for a large transitional galley seated home bar in Louisville with no sink, recessed-panel cabinets, light wood cabinets, granite benchtops, green splashback, stone slab splashback and dark hardwood floors.
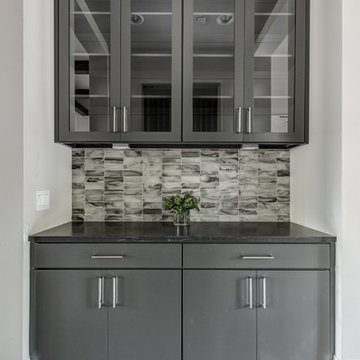
Spanish meets modern in this Dallas spec home. A unique carved paneled front door sets the tone for this well blended home. Mixing the two architectural styles kept this home current but filled with character and charm.
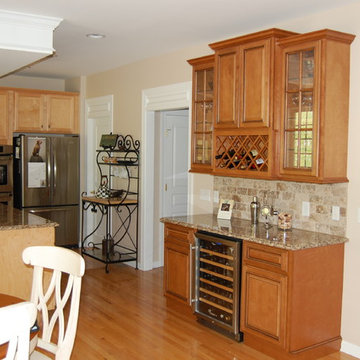
Large traditional l-shaped wet bar in Philadelphia with no sink, raised-panel cabinets, light wood cabinets, granite benchtops, beige splashback, stone tile splashback, light hardwood floors and brown floor.
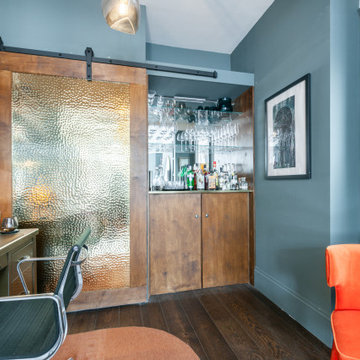
We knocked through the lounge to create a double space. It certainly works hard, but looks oh so cool. Living Space | Work Space | Cocktail Space. An eclectic mix of new and old pieces have gone in to this charismatic room ?? Designed and Furniture sourced by @plucked_interiors
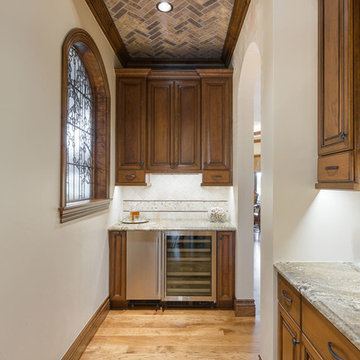
Large country single-wall home bar in Denver with no sink, raised-panel cabinets, dark wood cabinets, granite benchtops, beige splashback, ceramic splashback, medium hardwood floors, brown floor and multi-coloured benchtop.
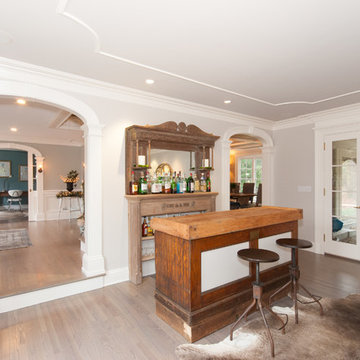
ET voila!
Design ideas for a large country single-wall seated home bar in New York with no sink, distressed cabinets, wood benchtops and light hardwood floors.
Design ideas for a large country single-wall seated home bar in New York with no sink, distressed cabinets, wood benchtops and light hardwood floors.
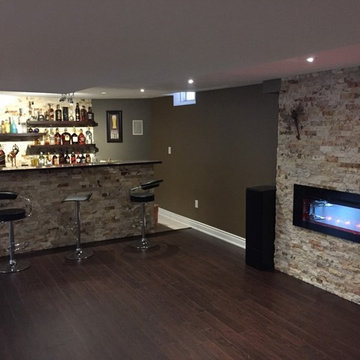
Photo of a large contemporary galley seated home bar in Other with dark hardwood floors, brown floor, no sink, open cabinets, dark wood cabinets, soapstone benchtops and black benchtop.
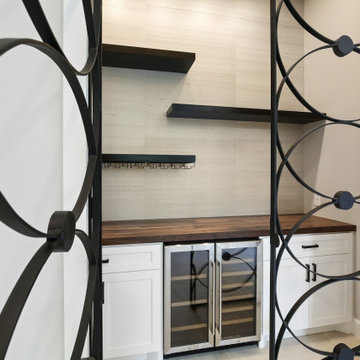
A grand entrance for a grand home! When you walk into this remodeled home you are greeted by two gorgeous chandeliers form Hinkley Lighting that lights up the newly open space! A custom-designed wine wall featuring wine racks from Stac and custom glass doors grace the dining area followed by a secluded dry bar to hold all of the glasses, liquor, and cold items. What a way to say welcome home!
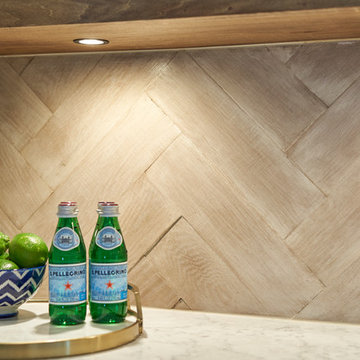
Large transitional single-wall wet bar in Atlanta with shaker cabinets, grey cabinets, quartz benchtops, multi-coloured splashback, marble splashback, medium hardwood floors, grey floor, white benchtop and no sink.
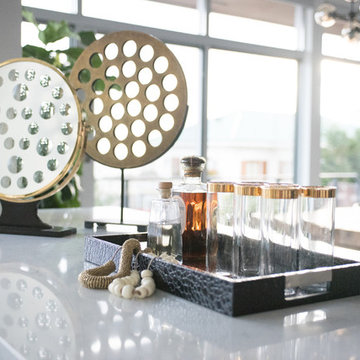
This is an example of a large modern single-wall seated home bar in Seattle with no sink, recessed-panel cabinets, black cabinets, quartz benchtops and slate floors.
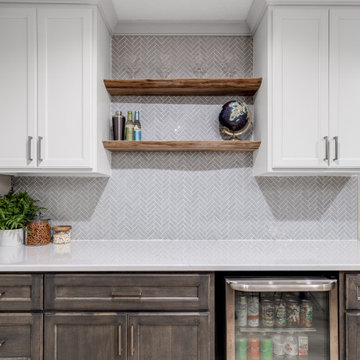
Sometimes things just happen organically. This client reached out to me in a professional capacity to see if I wanted to advertise in his new magazine. I declined at that time because as team we have chosen to be referral based, not advertising based.
Even with turning him down, he and his wife decided to sign on with us for their basement... which then upon completion rolled into their main floor (part 2).
They wanted a very distinct style and already had a pretty good idea of what they wanted. We just helped bring it all to life. They wanted a kid friendly space that still had an adult vibe that no longer was based off of furniture from college hand-me-down years.
Since they loved modern farmhouse style we had to make sure there was shiplap and also some stained wood elements to warm up the space.
This space is a great example of a very nice finished basement done cost-effectively without sacrificing some comforts or features.
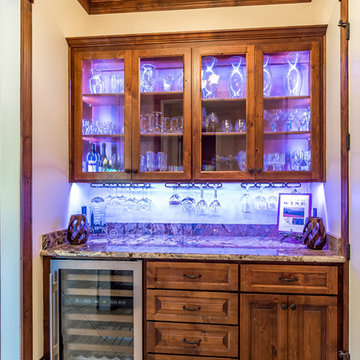
Virtual Tours by Jeff
(318) 465-0629
http://vtbyjeff.com
Location: Shreveport, LA
Steve Simon Construction, Inc.
Shreveport Home Builders and General Contractors
855 Pierremont Rd Suite 200
Shreveport, LA 71106
Large Home Bar Design Ideas with No Sink
5