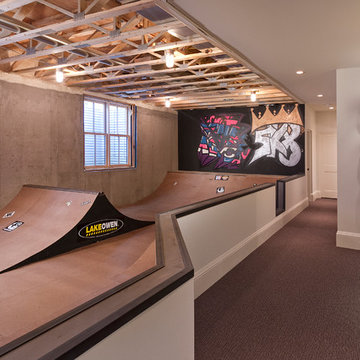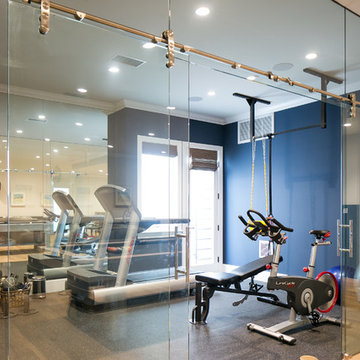Large Home Gym Design Ideas
Refine by:
Budget
Sort by:Popular Today
181 - 200 of 1,882 photos
Item 1 of 2
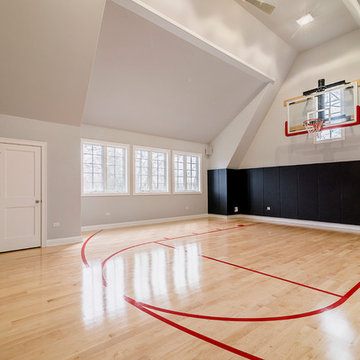
Inspiration for a large transitional indoor sport court in Chicago with beige walls and light hardwood floors.
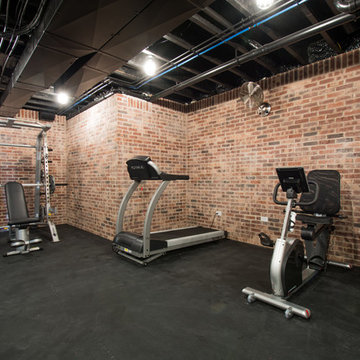
Austin Sauer
This is an example of a large transitional home weight room in Louisville with multi-coloured walls and black floor.
This is an example of a large transitional home weight room in Louisville with multi-coloured walls and black floor.
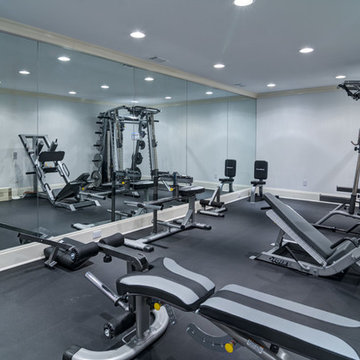
Design ideas for a large transitional home weight room in Atlanta with white walls.
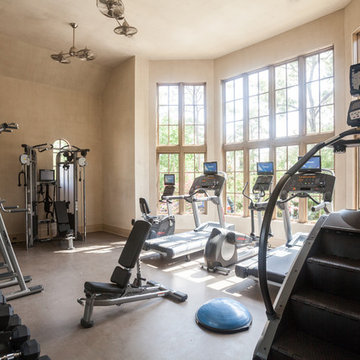
Double story windows flood the exercise room with natural light which makes the space feel expansive and inviting. Keeping the flooring, walls and ceiling toned to each other makes the space feel more like an upscale spa than a typical gym environment. The client provided state of the art exercise equipment.
Photos by: Julie Soefer
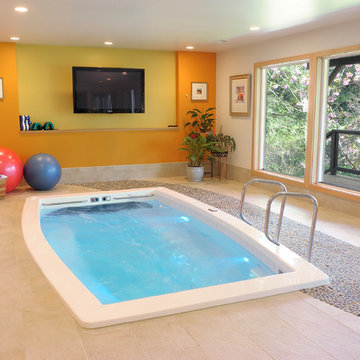
Photo Credit: Jerry and Lois Photography
Large contemporary home gym in Seattle with yellow walls and ceramic floors.
Large contemporary home gym in Seattle with yellow walls and ceramic floors.
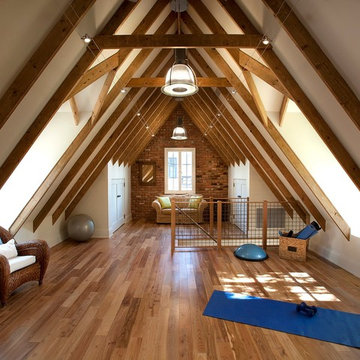
Dino Tonn
Design ideas for a large transitional home yoga studio in Phoenix with white walls and medium hardwood floors.
Design ideas for a large transitional home yoga studio in Phoenix with white walls and medium hardwood floors.
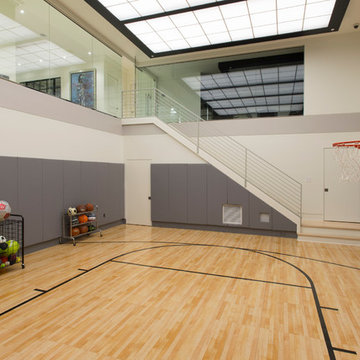
Double height basketball court
Photo by Mike Wilkinson
Photo of a large contemporary indoor sport court in DC Metro with white walls and light hardwood floors.
Photo of a large contemporary indoor sport court in DC Metro with white walls and light hardwood floors.
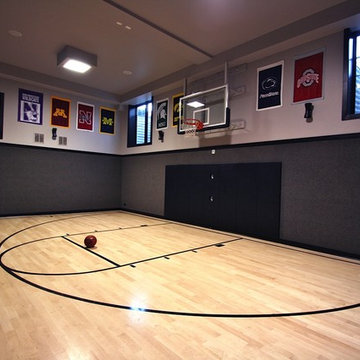
Photo of a large contemporary indoor sport court in Chicago with grey walls and light hardwood floors.
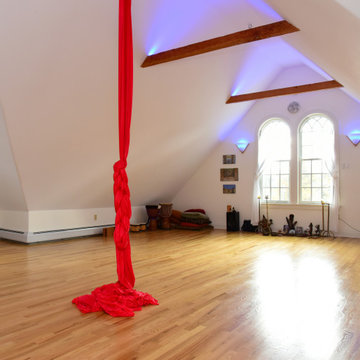
Designed and Built by Sacred Oak Homes
Photo by Stephen G. Donaldson
This is an example of a large traditional home yoga studio in Boston with white walls and light hardwood floors.
This is an example of a large traditional home yoga studio in Boston with white walls and light hardwood floors.
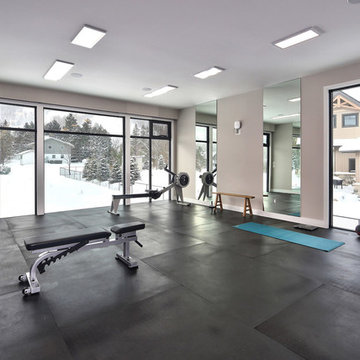
Check out this amazing home gym. Who wouldn't want to work out in here?
Large contemporary multipurpose gym in Toronto with grey walls and black floor.
Large contemporary multipurpose gym in Toronto with grey walls and black floor.
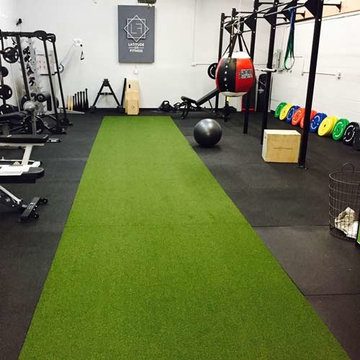
Turf Athletic Padded Floor Roll has a 3mm nylon turf layer with a 12mm rubber backing. The turf floor is used for conditioning drills. This fitness room also installed 4x6 Foot Eco Rubber Mats for equipment and weightlifting areas. https://www.greatmats.com/padded-turf/indoor-padded-turf-athletic-flooring-roll-15.php https://www.greatmats.com/rubber-floor-mats/rubber-mats-4x6ft-34-natural.php
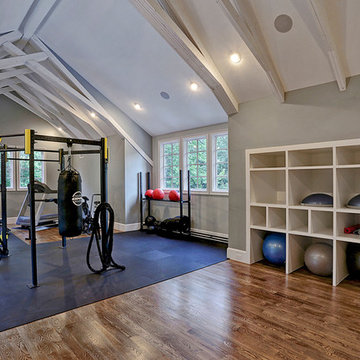
Photo of a large country home weight room in Houston with grey walls, medium hardwood floors and brown floor.
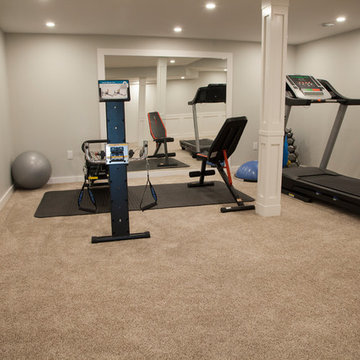
Photographer: Mike Cook Media
Contractor: you Dream It, We Build It
Inspiration for a large country home gym in Edmonton with grey walls, carpet and beige floor.
Inspiration for a large country home gym in Edmonton with grey walls, carpet and beige floor.
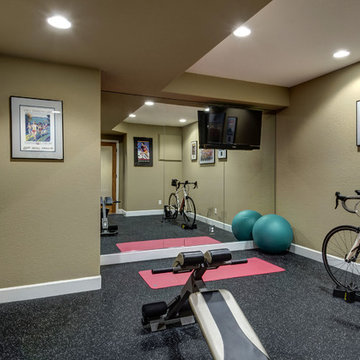
©Finished Basement Company
Large transitional multipurpose gym in Denver with beige walls and black floor.
Large transitional multipurpose gym in Denver with beige walls and black floor.
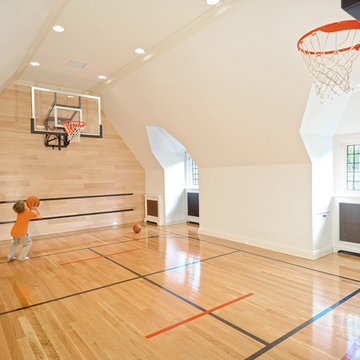
A new English Tudor Style residence, outfitted with all the amenities required for a growing family, includes this third-floor space that was developed into an exciting children’s play space. Tucked above the children’s bedroom wing and up a back stair, this space is a counterpoint to the formal areas of the house and provides the kids a place all their own. Large dormer windows allow for a light-filled space. Maple for the floor and end wall provides a warm and durable surface needed to accommodate such activities as basketball, indoor hockey, and the occasional bicycle. A sound-deadening floor system minimizes noise transmission to the spaces below.
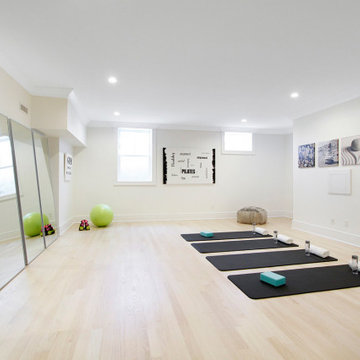
"Greenleaf" is a luxury, new construction home in Darien, CT.
Sophisticated furniture, artisan accessories and a combination of bold and neutral tones were used to create a lifestyle experience. Our staging highlights the beautiful architectural interior design done by Stephanie Rapp Interiors.
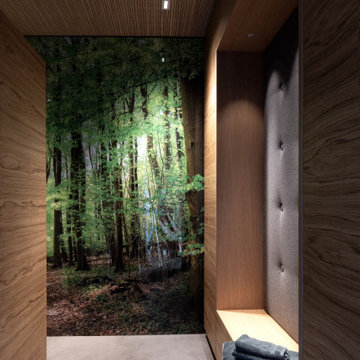
Wald, Ruhe, Gemütlichkeit. Lassen Sie uns in dieser Umkleide die Natur wahrnehmen und zur Ruhe kommen. Der raumhohe Glasdruck schafft Atmosphäre und gibt dem Vorraum zur Dusche ein Thema.
Large Home Gym Design Ideas
10

