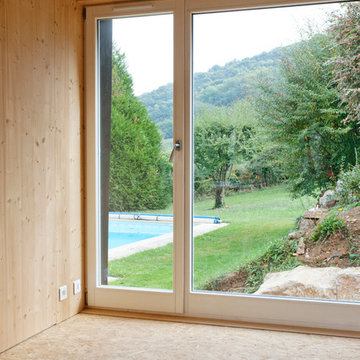Large Home Office Design Ideas
Refine by:
Budget
Sort by:Popular Today
61 - 80 of 245 photos
Item 1 of 3
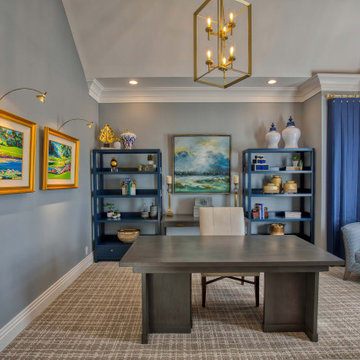
Inspiration for a large traditional study room in Louisville with blue walls, carpet, no fireplace, a freestanding desk and multi-coloured floor.
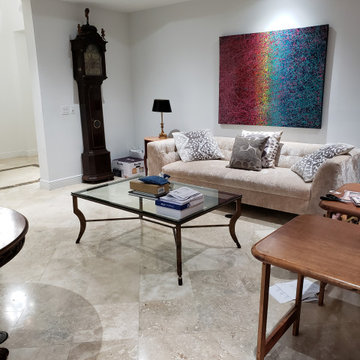
Professional art hanging and art loan
Large traditional study room in Miami with white walls, marble floors, a built-in desk and beige floor.
Large traditional study room in Miami with white walls, marble floors, a built-in desk and beige floor.
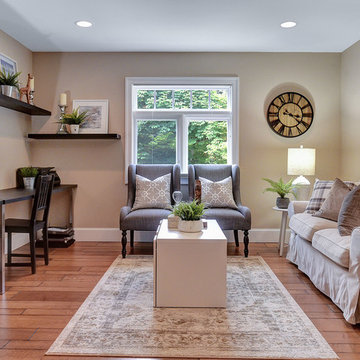
The office was a long and narrow space and it was large too and so in an effort to showcase it best to the most amount of prospective buyers, we really wanted to feature how the space could be used for multiple reasons and/or functions. In order to do this we created a seating area with a sweet toy chest also acting as a coffee table. Simple, yet perfect. In addition, we worked with the home owners desks by setting them side by side creating, multiple work/homework stations. We staged up the existing shelves by adding framed art and cute little pieces of decor. Lastly, we made a huge impact on the built in shelves featuring and eclectic display incorporating both our pieces from our Design Allure Collection and the homeowners. What a turnout too!
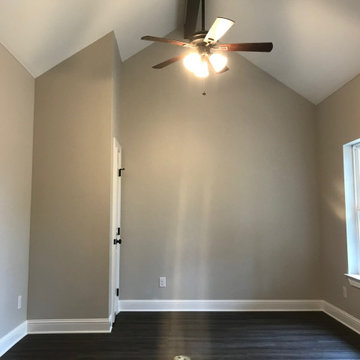
Inspiration for a large traditional study room in Dallas with beige walls, medium hardwood floors and brown floor.
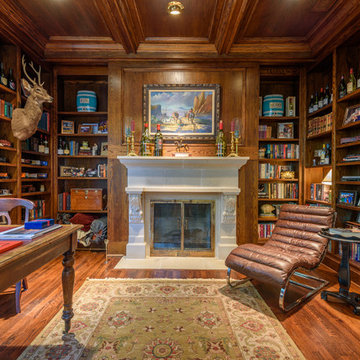
© Mike Healey Productions, Inc.
This is an example of a large traditional study room in Dallas with brown walls, medium hardwood floors, a standard fireplace, a stone fireplace surround, a freestanding desk and brown floor.
This is an example of a large traditional study room in Dallas with brown walls, medium hardwood floors, a standard fireplace, a stone fireplace surround, a freestanding desk and brown floor.
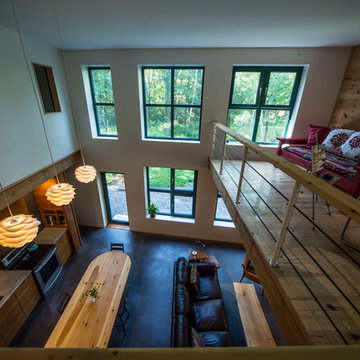
For this project, the goals were straight forward - a low energy, low maintenance home that would allow the "60 something couple” time and money to enjoy all their interests. Accessibility was also important since this is likely their last home. In the end the style is minimalist, but the raw, natural materials add texture that give the home a warm, inviting feeling.
The home has R-67.5 walls, R-90 in the attic, is extremely air tight (0.4 ACH) and is oriented to work with the sun throughout the year. As a result, operating costs of the home are minimal. The HVAC systems were chosen to work efficiently, but not to be complicated. They were designed to perform to the highest standards, but be simple enough for the owners to understand and manage.
The owners spend a lot of time camping and traveling and wanted the home to capture the same feeling of freedom that the outdoors offers. The spaces are practical, easy to keep clean and designed to create a free flowing space that opens up to nature beyond the large triple glazed Passive House windows. Built-in cubbies and shelving help keep everything organized and there is no wasted space in the house - Enough space for yoga, visiting family, relaxing, sculling boats and two home offices.
The most frequent comment of visitors is how relaxed they feel. This is a result of the unique connection to nature, the abundance of natural materials, great air quality, and the play of light throughout the house.
The exterior of the house is simple, but a striking reflection of the local farming environment. The materials are low maintenance, as is the landscaping. The siting of the home combined with the natural landscaping gives privacy and encourages the residents to feel close to local flora and fauna.
Photo Credit: Leon T. Switzer/Front Page Media Group
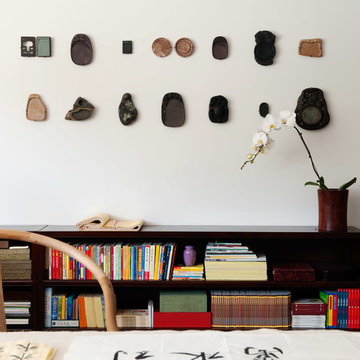
Designed by Blake Civiello. Photos by Philippe Le Berre
Design ideas for a large contemporary home office in Los Angeles with white walls and a freestanding desk.
Design ideas for a large contemporary home office in Los Angeles with white walls and a freestanding desk.
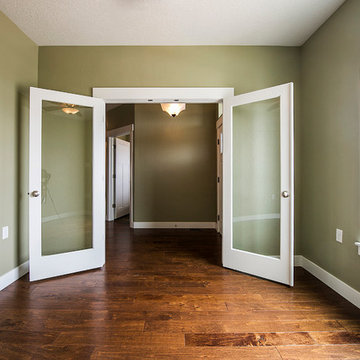
This is an example of a large arts and crafts study room in Salt Lake City with green walls and medium hardwood floors.
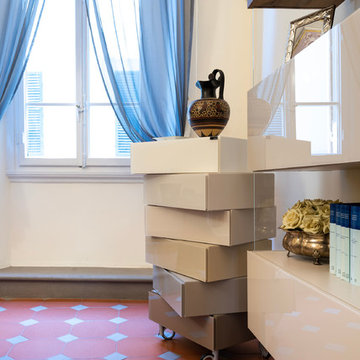
cassettiera Morgana
Lago design
studio fotografico francesco degli innocenti
Inspiration for a large modern study room in Florence with white walls, terra-cotta floors, a standard fireplace, a concrete fireplace surround, a freestanding desk and brown floor.
Inspiration for a large modern study room in Florence with white walls, terra-cotta floors, a standard fireplace, a concrete fireplace surround, a freestanding desk and brown floor.
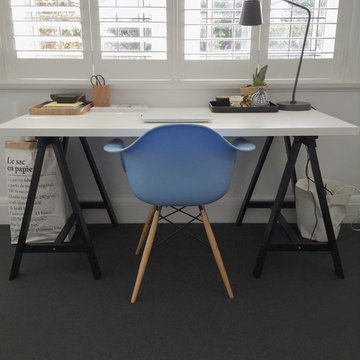
Clare Le Roy
Design ideas for a large modern study room in Sydney with white walls, carpet, no fireplace and a freestanding desk.
Design ideas for a large modern study room in Sydney with white walls, carpet, no fireplace and a freestanding desk.
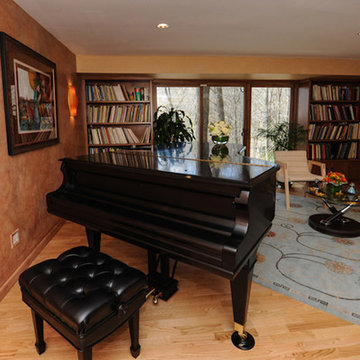
Design ideas for a large contemporary home studio in New York with light hardwood floors, brown walls and beige floor.
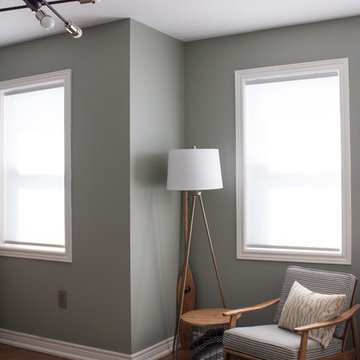
A large home office gets a mid-century inspired makeover with subtle green walls, black and walnut tones, and soft white rug.
Photo of a large contemporary study room in Toronto with green walls, medium hardwood floors, a freestanding desk and brown floor.
Photo of a large contemporary study room in Toronto with green walls, medium hardwood floors, a freestanding desk and brown floor.
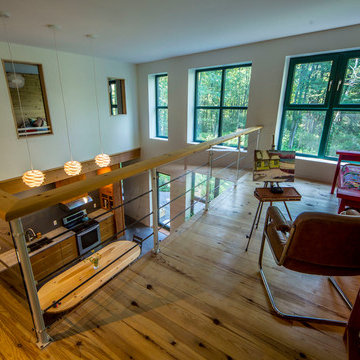
For this project, the goals were straight forward - a low energy, low maintenance home that would allow the "60 something couple” time and money to enjoy all their interests. Accessibility was also important since this is likely their last home. In the end the style is minimalist, but the raw, natural materials add texture that give the home a warm, inviting feeling.
The home has R-67.5 walls, R-90 in the attic, is extremely air tight (0.4 ACH) and is oriented to work with the sun throughout the year. As a result, operating costs of the home are minimal. The HVAC systems were chosen to work efficiently, but not to be complicated. They were designed to perform to the highest standards, but be simple enough for the owners to understand and manage.
The owners spend a lot of time camping and traveling and wanted the home to capture the same feeling of freedom that the outdoors offers. The spaces are practical, easy to keep clean and designed to create a free flowing space that opens up to nature beyond the large triple glazed Passive House windows. Built-in cubbies and shelving help keep everything organized and there is no wasted space in the house - Enough space for yoga, visiting family, relaxing, sculling boats and two home offices.
The most frequent comment of visitors is how relaxed they feel. This is a result of the unique connection to nature, the abundance of natural materials, great air quality, and the play of light throughout the house.
The exterior of the house is simple, but a striking reflection of the local farming environment. The materials are low maintenance, as is the landscaping. The siting of the home combined with the natural landscaping gives privacy and encourages the residents to feel close to local flora and fauna.
Photo Credit: Leon T. Switzer/Front Page Media Group
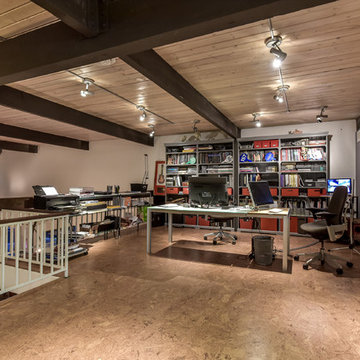
Loft style open office. Older Halogen lights from a retail store were rewired for LED bulbs. Cork floor has heavy rubber underlay for sound control. Bookshelves by IKEA.
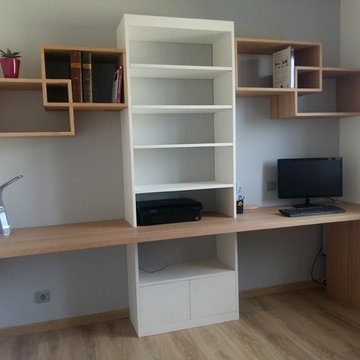
Bureau et étagères latérales sont en hêtre multiligne, la partie centrale, la blibliothèque, en Médium peint en blanc.
Nicolas Leguay
Inspiration for a large modern home office in Grenoble with a library and a built-in desk.
Inspiration for a large modern home office in Grenoble with a library and a built-in desk.
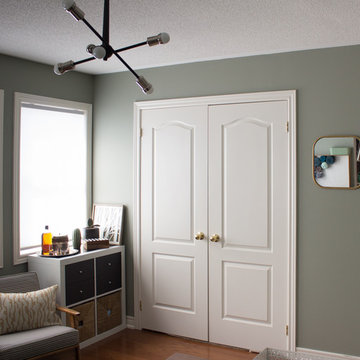
A large home office gets a mid-century inspired makeover with subtle green walls, black and walnut tones, and soft white rug.
Large contemporary study room in Toronto with green walls, medium hardwood floors, a freestanding desk and brown floor.
Large contemporary study room in Toronto with green walls, medium hardwood floors, a freestanding desk and brown floor.
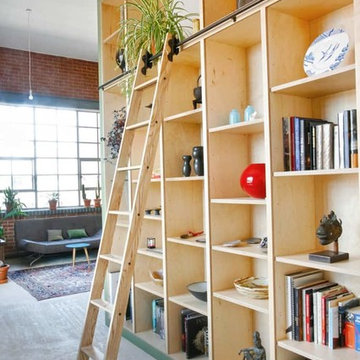
Rolling ladder on a contemporary bespoke extra tall bookcase in London apartment. Metalwork in back and ladder is in red oak.
Photo of a large contemporary study room in London with white walls.
Photo of a large contemporary study room in London with white walls.
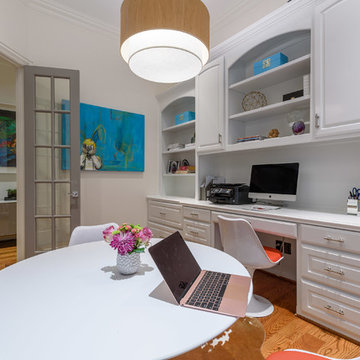
© Mike Healey Productions, Inc.
Large transitional home office in Dallas with beige walls, light hardwood floors, no fireplace, a built-in desk and brown floor.
Large transitional home office in Dallas with beige walls, light hardwood floors, no fireplace, a built-in desk and brown floor.
Large Home Office Design Ideas
4

