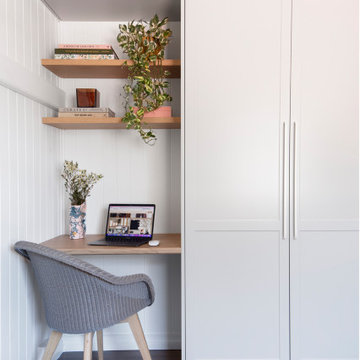Large Home Office Design Ideas
Refine by:
Budget
Sort by:Popular Today
1 - 20 of 17,792 photos
Item 1 of 2

First impression count as you enter this custom-built Horizon Homes property at Kellyville. The home opens into a stylish entryway, with soaring double height ceilings.
It’s often said that the kitchen is the heart of the home. And that’s literally true with this home. With the kitchen in the centre of the ground floor, this home provides ample formal and informal living spaces on the ground floor.
At the rear of the house, a rumpus room, living room and dining room overlooking a large alfresco kitchen and dining area make this house the perfect entertainer. It’s functional, too, with a butler’s pantry, and laundry (with outdoor access) leading off the kitchen. There’s also a mudroom – with bespoke joinery – next to the garage.
Upstairs is a mezzanine office area and four bedrooms, including a luxurious main suite with dressing room, ensuite and private balcony.
Outdoor areas were important to the owners of this knockdown rebuild. While the house is large at almost 454m2, it fills only half the block. That means there’s a generous backyard.
A central courtyard provides further outdoor space. Of course, this courtyard – as well as being a gorgeous focal point – has the added advantage of bringing light into the centre of the house.

Photo of a large contemporary study room in Brisbane with white walls, light hardwood floors, a built-in desk, brown floor, vaulted and decorative wall panelling.
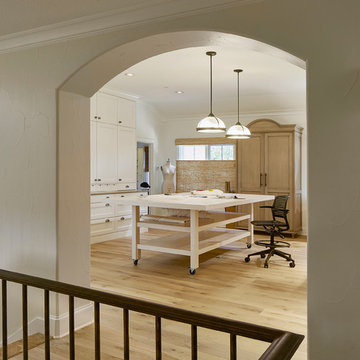
The view from the top of the stairs
Design ideas for a large transitional home studio in Dallas with white walls, light hardwood floors, no fireplace, a freestanding desk and beige floor.
Design ideas for a large transitional home studio in Dallas with white walls, light hardwood floors, no fireplace, a freestanding desk and beige floor.

Photo of a large transitional home office in Phoenix with a library, black walls, light hardwood floors, a built-in desk, beige floor and panelled walls.

Large country study room in Nashville with grey walls, medium hardwood floors, a standard fireplace, a stone fireplace surround, a built-in desk and brown floor.
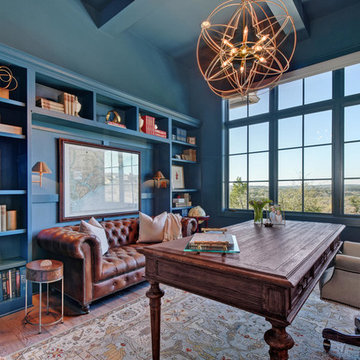
Photo of a large transitional study room in Austin with blue walls, no fireplace, a freestanding desk and medium hardwood floors.
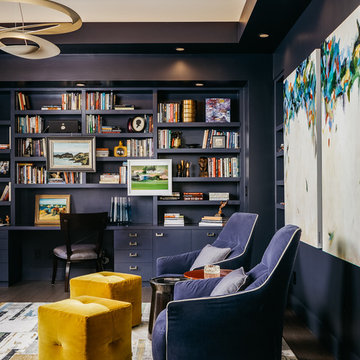
Large transitional home office in San Francisco with a library, blue walls, dark hardwood floors, a built-in desk, no fireplace and brown floor.

Inspiration for a large transitional study room in Other with black walls, light hardwood floors, a built-in desk and panelled walls.
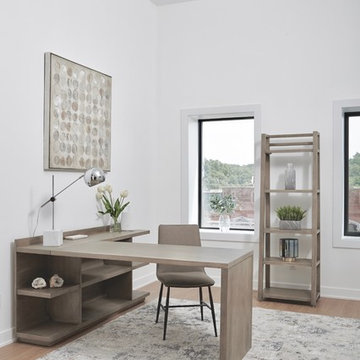
Photo of a large contemporary study room in Minneapolis with white walls, a freestanding desk and vinyl floors.

La bibliothèque multifonctionnelle accentue la profondeur de ce long couloir et se transforme en bureau côté salle à manger. Cela permet d'optimiser l'utilisation de l'espace et de créer une zone de travail fonctionnelle qui reste fidèle à l'esthétique globale de l’appartement.

This modern custom home is a beautiful blend of thoughtful design and comfortable living. No detail was left untouched during the design and build process. Taking inspiration from the Pacific Northwest, this home in the Washington D.C suburbs features a black exterior with warm natural woods. The home combines natural elements with modern architecture and features clean lines, open floor plans with a focus on functional living.
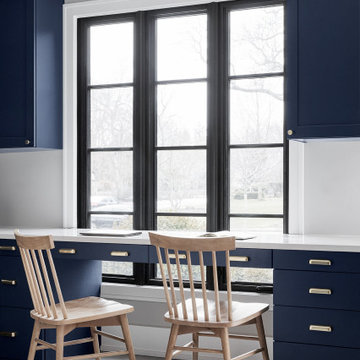
Devon Grace Interiors designed a built-in desk to create a dedicated homework station inside the mudroom of the Wilmette home. Navy blue cabinetry and crisp white countertops give the space a modern feel.
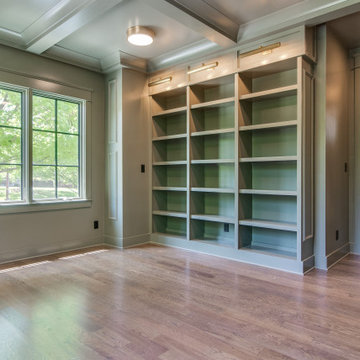
Large transitional study room in Nashville with green walls, medium hardwood floors, brown floor, coffered and panelled walls.

Cabinets: Dove Gray- Slab Drawers / floating shelves
Countertop: Caesarstone Moorland Fog 6046- 6” front face- miter edge
Ceiling wood floor: Shaw SW547 Yukon Maple 5”- 5002 Timberwolf
Photographer: Steve Chenn
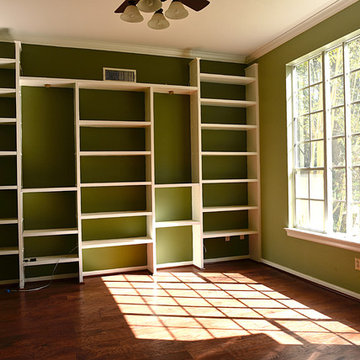
Large traditional home office in Houston with green walls, dark hardwood floors, no fireplace and brown floor.
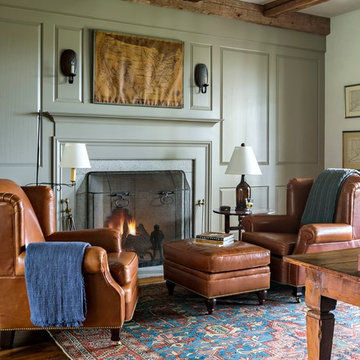
The leather lounge chairs provide a comfortable reading spot next to the fire.
Robert Benson Photography
Inspiration for a large country study room in New York with grey walls, medium hardwood floors, a standard fireplace, a stone fireplace surround and a freestanding desk.
Inspiration for a large country study room in New York with grey walls, medium hardwood floors, a standard fireplace, a stone fireplace surround and a freestanding desk.
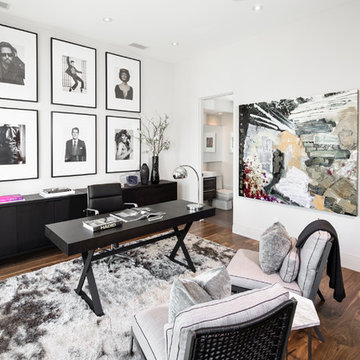
7" Engineered Walnut, slightly rustic with clear satin coat
4" canned recessed lighting
En suite wet bar
#buildboswell
This is an example of a large contemporary study room in Los Angeles with white walls, medium hardwood floors, no fireplace, a freestanding desk and brown floor.
This is an example of a large contemporary study room in Los Angeles with white walls, medium hardwood floors, no fireplace, a freestanding desk and brown floor.
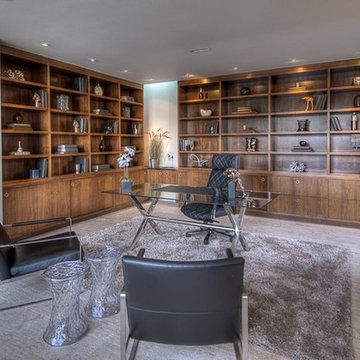
Photo of a large modern home office in San Diego with beige walls, limestone floors, a freestanding desk and no fireplace.
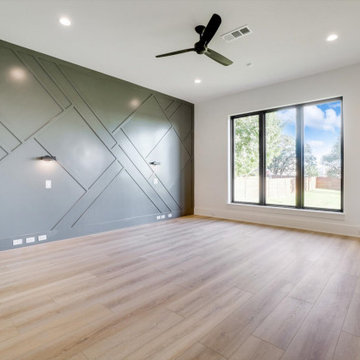
Home offices are set up by people who work from home, whether self-employed or telecommuting for an employer. Essentials within a home office often include a desk, chair, computer or laptop, internet capability, and adequate software like Zoom to connect with co-workers who are also working remotely.
Large Home Office Design Ideas
1
