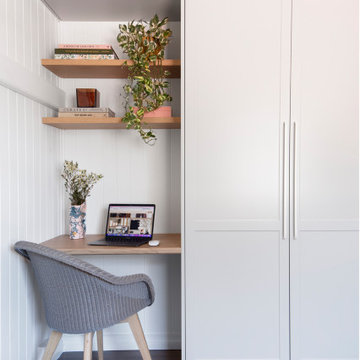Large Home Office Design Ideas
Refine by:
Budget
Sort by:Popular Today
1 - 20 of 6,204 photos
Item 1 of 3

La bibliothèque multifonctionnelle accentue la profondeur de ce long couloir et se transforme en bureau côté salle à manger. Cela permet d'optimiser l'utilisation de l'espace et de créer une zone de travail fonctionnelle qui reste fidèle à l'esthétique globale de l’appartement.
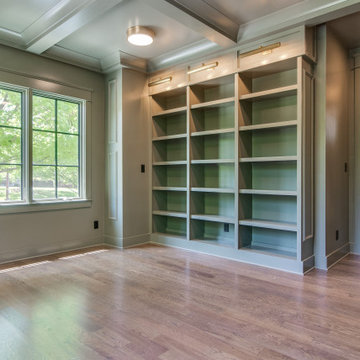
Large transitional study room in Nashville with green walls, medium hardwood floors, brown floor, coffered and panelled walls.
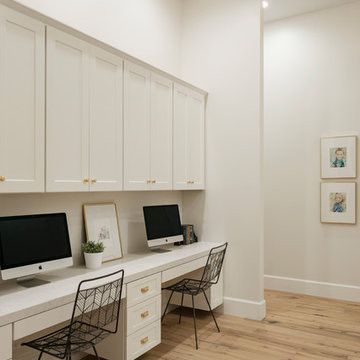
High Res Media
This is an example of a large transitional study room in Phoenix with white walls, light hardwood floors, a built-in desk and beige floor.
This is an example of a large transitional study room in Phoenix with white walls, light hardwood floors, a built-in desk and beige floor.
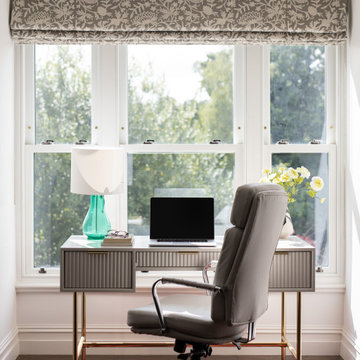
Glorious sunny work place with view to garden
Inspiration for a large scandinavian study room in Sussex with white walls, dark hardwood floors, a standard fireplace, a metal fireplace surround, a freestanding desk and brown floor.
Inspiration for a large scandinavian study room in Sussex with white walls, dark hardwood floors, a standard fireplace, a metal fireplace surround, a freestanding desk and brown floor.
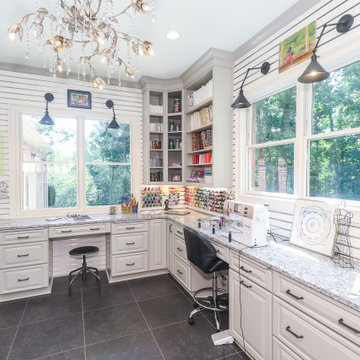
Art and Craft Studio and Laundry Room Remodel
Inspiration for a large transitional craft room in Atlanta with white walls, porcelain floors, a built-in desk, black floor and panelled walls.
Inspiration for a large transitional craft room in Atlanta with white walls, porcelain floors, a built-in desk, black floor and panelled walls.
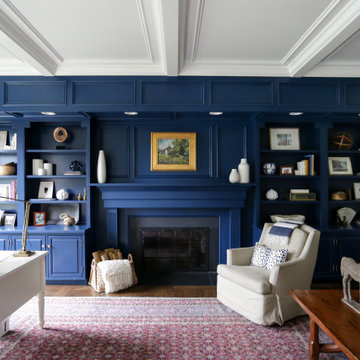
Our busy young homeowners were looking to move back to Indianapolis and considered building new, but they fell in love with the great bones of this Coppergate home. The home reflected different times and different lifestyles and had become poorly suited to contemporary living. We worked with Stacy Thompson of Compass Design for the design and finishing touches on this renovation. The makeover included improving the awkwardness of the front entrance into the dining room, lightening up the staircase with new spindles, treads and a brighter color scheme in the hall. New carpet and hardwoods throughout brought an enhanced consistency through the first floor. We were able to take two separate rooms and create one large sunroom with walls of windows and beautiful natural light to abound, with a custom designed fireplace. The downstairs powder received a much-needed makeover incorporating elegant transitional plumbing and lighting fixtures. In addition, we did a complete top-to-bottom makeover of the kitchen, including custom cabinetry, new appliances and plumbing and lighting fixtures. Soft gray tile and modern quartz countertops bring a clean, bright space for this family to enjoy. This delightful home, with its clean spaces and durable surfaces is a textbook example of how to take a solid but dull abode and turn it into a dream home for a young family.
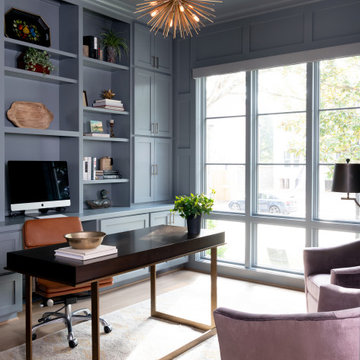
Inspiration for a large transitional study room in Houston with grey walls, light hardwood floors, a built-in desk and brown floor.
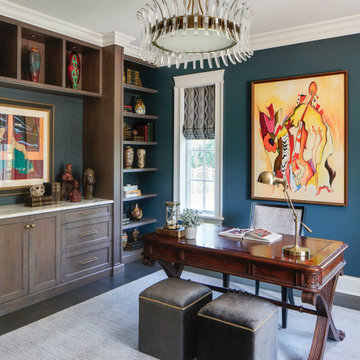
Bright home office, located right off of the main entry, features built ins for storage and display of collected artifacts. Soft, blue walls with a pop of color in the artwork, and accents of brass metal throughout set the tone for the rest of the spaces in the home.
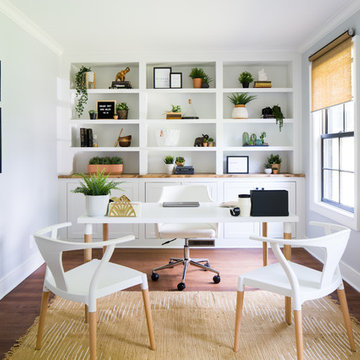
A neutral office composes this wonderful office design. Blacks, whites and beige set the tone for a light, bright, and airy home office perfect for those who work for home or those who just need space to study. A custom built in serves the purpose for both function with an abundance of storage on top and below but also is aesthetically pleasing. Inspirational quotes line the walls and fill in the built in for added decor. A pop of green and the area rug from Urban Outfitters gives this space the modern bohemian vibe.
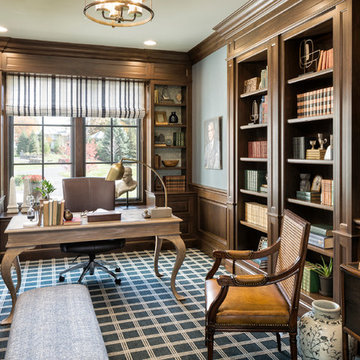
Builder: John Kraemer & Sons | Architecture: Sharratt Design | Landscaping: Yardscapes | Photography: Landmark Photography
This is an example of a large traditional study room in Minneapolis with carpet, a freestanding desk, multi-coloured floor, grey walls and no fireplace.
This is an example of a large traditional study room in Minneapolis with carpet, a freestanding desk, multi-coloured floor, grey walls and no fireplace.
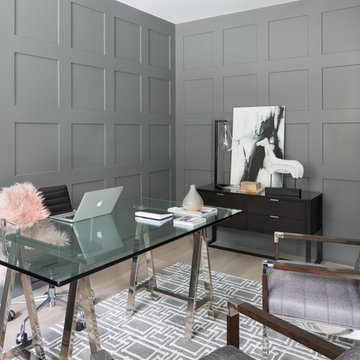
Never underestimate the impact of adding panel details to walls. Panels are a fantastic detail which can be incorporated into libraries & den's, wine lounges, powder rooms, staircases & halls, as well as living rooms & dining rooms. The style, shape & scale of the panels designed will depend upon wether the style of the home is traditional, transitional or contemporary. Panel details also provide drama & architectural interest when incorporated on to ceilings.
Photo by Barry Calhoun/Staging by Dekora
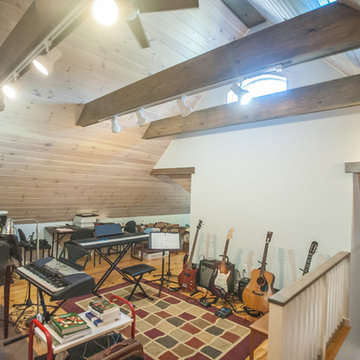
Kevin Sprague
Inspiration for a large country home studio in Boston with white walls, light hardwood floors, no fireplace and a freestanding desk.
Inspiration for a large country home studio in Boston with white walls, light hardwood floors, no fireplace and a freestanding desk.
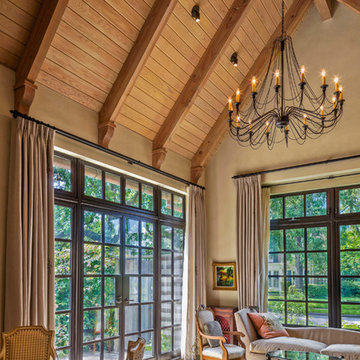
Aker Imaging
This is an example of a large arts and crafts study room with white walls, carpet and a freestanding desk.
This is an example of a large arts and crafts study room with white walls, carpet and a freestanding desk.
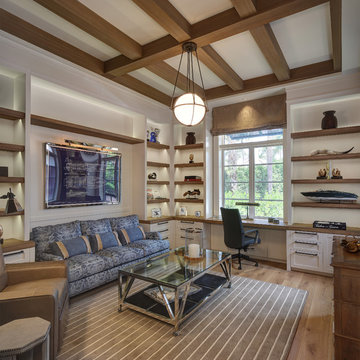
Photo of a large beach style study room in Miami with white walls, medium hardwood floors, a built-in desk and no fireplace.
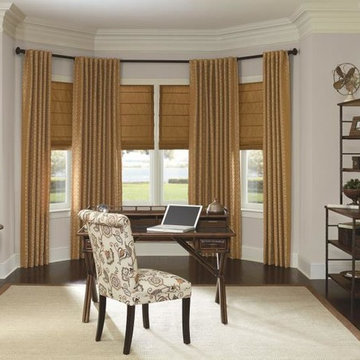
Large transitional study room in Salt Lake City with grey walls, dark hardwood floors, no fireplace, a freestanding desk and brown floor.
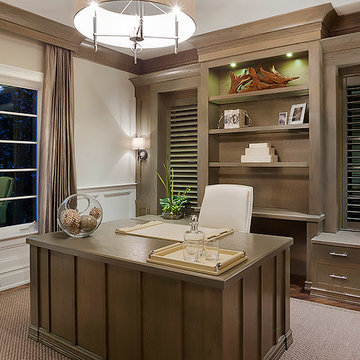
Model office with a custom built in and desk, drapery and area rug.
Photography by ibi Designs
Carpentry by JM Custom Millwork
Large transitional study room in Miami with beige walls, dark hardwood floors, no fireplace and a built-in desk.
Large transitional study room in Miami with beige walls, dark hardwood floors, no fireplace and a built-in desk.
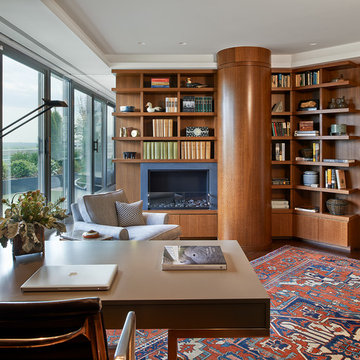
A modern oak-paneled library accommodates their extensive book collection.
Anice Hoachlander, Hoachlander Davis Photography, LLC
Large contemporary study room in DC Metro with dark hardwood floors, a standard fireplace, a freestanding desk, brown walls, a metal fireplace surround and brown floor.
Large contemporary study room in DC Metro with dark hardwood floors, a standard fireplace, a freestanding desk, brown walls, a metal fireplace surround and brown floor.
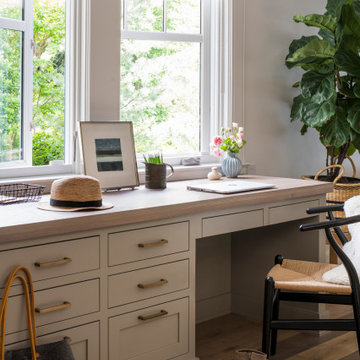
This expansive Victorian had tremendous historic charm but hadn’t seen a kitchen renovation since the 1950s. The homeowners wanted to take advantage of their views of the backyard and raised the roof and pushed the kitchen into the back of the house, where expansive windows could allow southern light into the kitchen all day. A warm historic gray/beige was chosen for the cabinetry, which was contrasted with character oak cabinetry on the appliance wall and bar in a modern chevron detail. Kitchen Design: Sarah Robertson, Studio Dearborn Architect: Ned Stoll, Interior finishes Tami Wassong Interiors
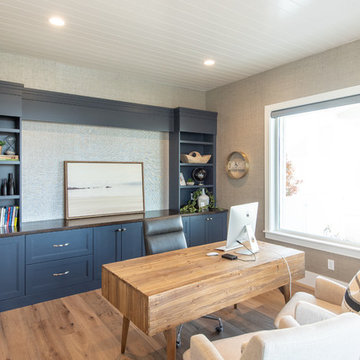
Jared Medley
Large transitional study room in Salt Lake City with grey walls, light hardwood floors, no fireplace, a freestanding desk and beige floor.
Large transitional study room in Salt Lake City with grey walls, light hardwood floors, no fireplace, a freestanding desk and beige floor.
Large Home Office Design Ideas
1
