All Fireplaces Large Home Office Design Ideas
Refine by:
Budget
Sort by:Popular Today
21 - 40 of 1,673 photos
Item 1 of 3
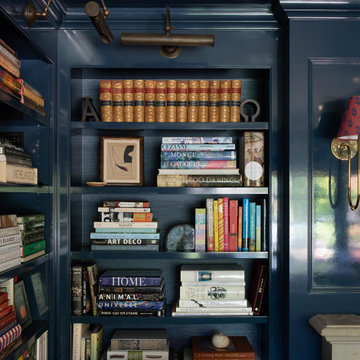
The family living in this shingled roofed home on the Peninsula loves color and pattern. At the heart of the two-story house, we created a library with high gloss lapis blue walls. The tête-à-tête provides an inviting place for the couple to read while their children play games at the antique card table. As a counterpoint, the open planned family, dining room, and kitchen have white walls. We selected a deep aubergine for the kitchen cabinetry. In the tranquil master suite, we layered celadon and sky blue while the daughters' room features pink, purple, and citrine.
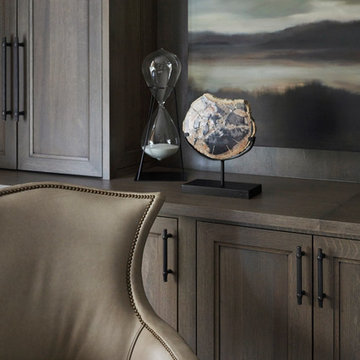
Design ideas for a large transitional home office in Chicago with a library, beige walls, a standard fireplace and a freestanding desk.
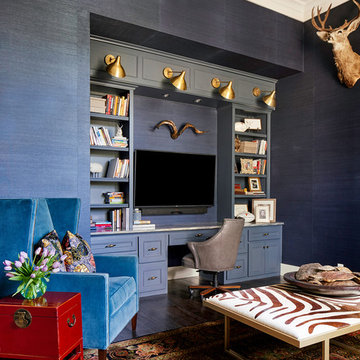
Fabulous home office with walls covered in dark blue grasscloth. Photo by Matthew Niemann
Design ideas for a large transitional study room in Austin with blue walls, dark hardwood floors, a standard fireplace, a stone fireplace surround and a built-in desk.
Design ideas for a large transitional study room in Austin with blue walls, dark hardwood floors, a standard fireplace, a stone fireplace surround and a built-in desk.
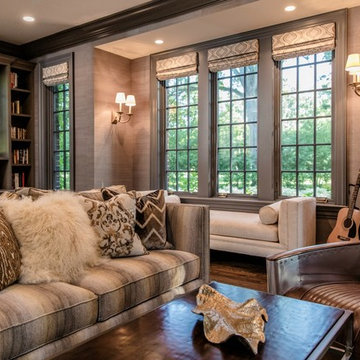
This is an example of a large transitional home office in Chicago with a library, grey walls, dark hardwood floors, a standard fireplace, a wood fireplace surround, a freestanding desk and brown floor.
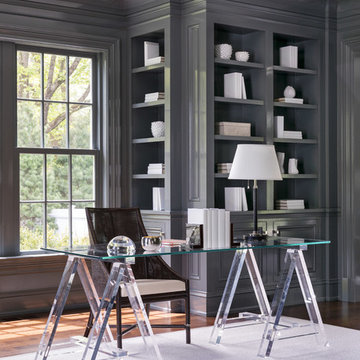
Inspiration for a large transitional home office in Other with a library, grey walls, dark hardwood floors, a standard fireplace, a stone fireplace surround, a freestanding desk and brown floor.
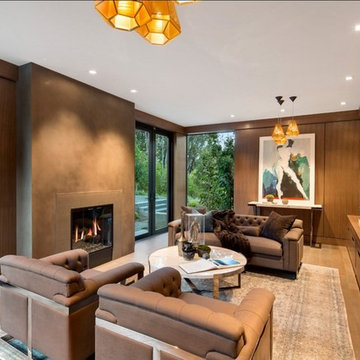
Walnut wood paneling surrounds this Library to provide a comforting space to think.
Inspiration for a large contemporary home office in San Francisco with a library, brown walls, a standard fireplace, brown floor, medium hardwood floors and a plaster fireplace surround.
Inspiration for a large contemporary home office in San Francisco with a library, brown walls, a standard fireplace, brown floor, medium hardwood floors and a plaster fireplace surround.
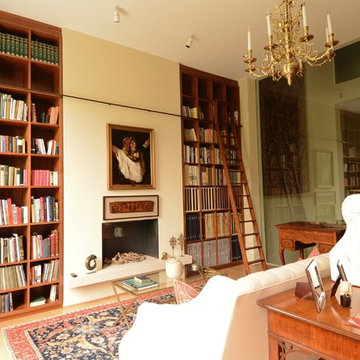
Walnut bookshelves with sliding library ladders and archive storage drawers.
Design ideas for a large traditional home office in London with a library, beige walls, light hardwood floors, a ribbon fireplace and a plaster fireplace surround.
Design ideas for a large traditional home office in London with a library, beige walls, light hardwood floors, a ribbon fireplace and a plaster fireplace surround.
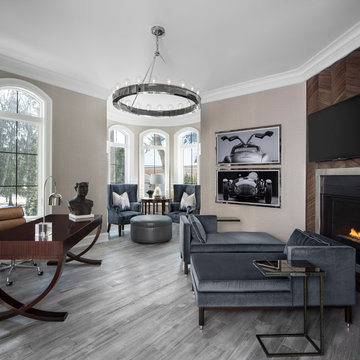
The stylish home office has a distressed white oak flooring with grey staining and a contemporary fireplace with wood surround.
Large transitional home office in Detroit with a standard fireplace, a wood fireplace surround, a freestanding desk, beige walls, light hardwood floors and grey floor.
Large transitional home office in Detroit with a standard fireplace, a wood fireplace surround, a freestanding desk, beige walls, light hardwood floors and grey floor.
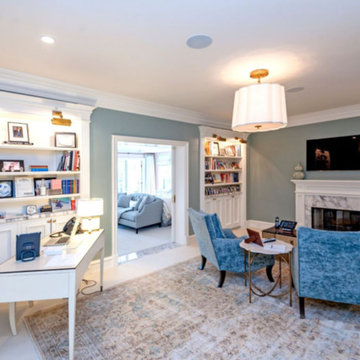
Photo of a large transitional home office in Los Angeles with a library, green walls, a standard fireplace, a stone fireplace surround, a freestanding desk and beige floor.
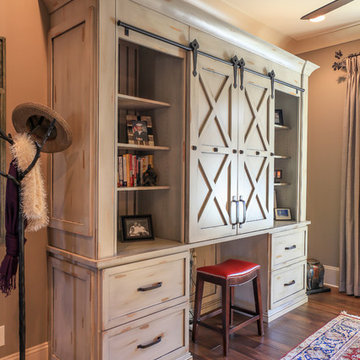
Built-in study furniture with distressed paint finish and barn doors that slide to reveal computer and work station (designed by Melodie Durham).
Designed by Melodie Durham of Durham Designs & Consulting, LLC.
Photo by Livengood Photographs [www.livengoodphotographs.com/design].
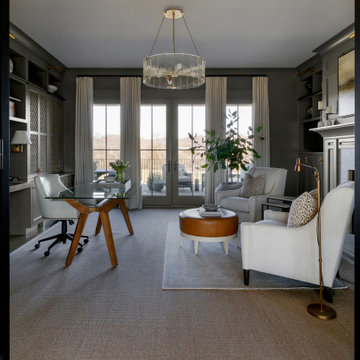
Photo of a large country study room in Nashville with grey walls, medium hardwood floors, a standard fireplace, a stone fireplace surround, a built-in desk and brown floor.
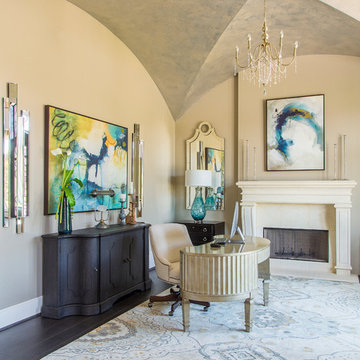
One of the first rooms you see through the front entry is this beautiful study mixed with traditional and contemporary furnishings. Brightly colored abstract artwork pops against the neutral walls and metallic groin vaulted ceiling.
Photographer: Daniel Angulo
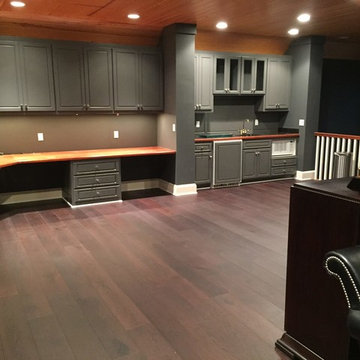
Kentwood Engineered Oak floor in 7" planks
Design ideas for a large traditional home studio in Minneapolis with grey walls, dark hardwood floors, a standard fireplace and a built-in desk.
Design ideas for a large traditional home studio in Minneapolis with grey walls, dark hardwood floors, a standard fireplace and a built-in desk.
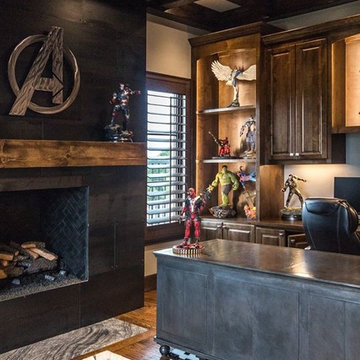
Inspiration for a large transitional home office in Dallas with a standard fireplace, a metal fireplace surround, brown floor, beige walls, dark hardwood floors and a freestanding desk.
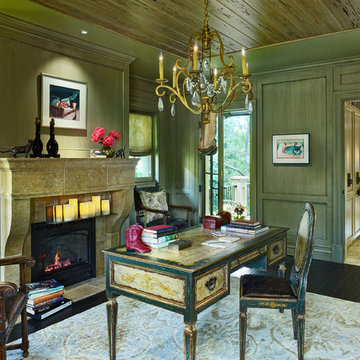
Design ideas for a large mediterranean study room in Denver with green walls, dark hardwood floors, a standard fireplace and a freestanding desk.
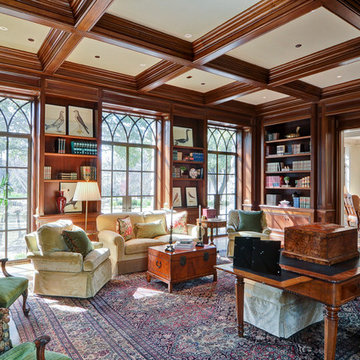
Large traditional study room in Dallas with brown walls, medium hardwood floors, a standard fireplace, a tile fireplace surround, a freestanding desk and brown floor.
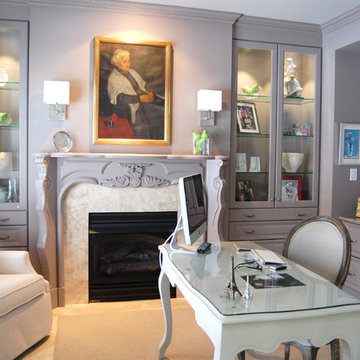
The perfect combination of functional office and decorative cabinetry. The soft gray is a serene palette for a working environment. Two work surfaces allow multiple people to work at the same time if desired. Every nook and cranny is utilized for a functional use.
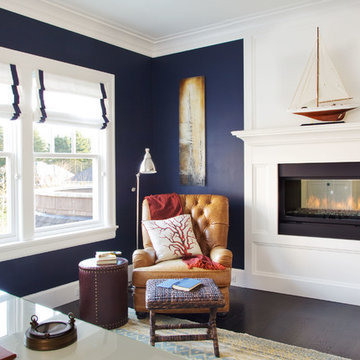
Photo of a large beach style home office in Portland with blue walls, dark hardwood floors, a two-sided fireplace, a wood fireplace surround and a freestanding desk.

Interior design by Jessica Koltun Home. This stunning transitional home with an open floor plan features a formal dining, dedicated study, Chef's kitchen and hidden pantry. Designer amenities include white oak millwork, marble tile, and a high end lighting, plumbing, & hardware.
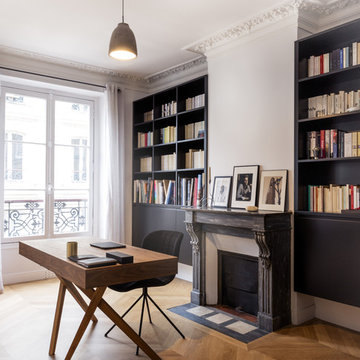
Cet appartement de 100 m2 situé dans le quartier de Beaubourg à Paris était anciennement une surface louée par une entreprise. Il ne présentait pas les caractéristiques d'un lieu de vie habitable.
Cette rénovation était un réel défi : D'une part, il fallait adapter le lieu et d'autre part allier l'esprit contemporain aux lignes classiques de l'haussmannien. C'est aujourd'hui un appartement chaleureux où le blanc domine, quelques pièces très foncées viennent apporter du contraste.
All Fireplaces Large Home Office Design Ideas
2