Large Home Office Design Ideas with a Standard Fireplace
Refine by:
Budget
Sort by:Popular Today
1 - 20 of 1,301 photos
Item 1 of 3
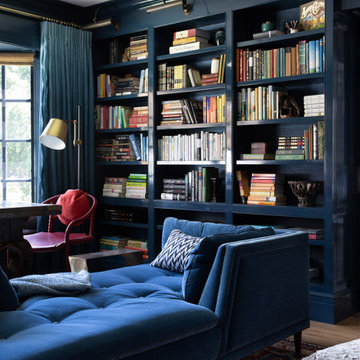
The family living in this shingled roofed home on the Peninsula loves color and pattern. At the heart of the two-story house, we created a library with high gloss lapis blue walls. The tête-à-tête provides an inviting place for the couple to read while their children play games at the antique card table. As a counterpoint, the open planned family, dining room, and kitchen have white walls. We selected a deep aubergine for the kitchen cabinetry. In the tranquil master suite, we layered celadon and sky blue while the daughters' room features pink, purple, and citrine.

Large country study room in Nashville with grey walls, medium hardwood floors, a standard fireplace, a stone fireplace surround, a built-in desk and brown floor.

Warm and inviting this new construction home, by New Orleans Architect Al Jones, and interior design by Bradshaw Designs, lives as if it's been there for decades. Charming details provide a rich patina. The old Chicago brick walls, the white slurried brick walls, old ceiling beams, and deep green paint colors, all add up to a house filled with comfort and charm for this dear family.
Lead Designer: Crystal Romero; Designer: Morgan McCabe; Photographer: Stephen Karlisch; Photo Stylist: Melanie McKinley.
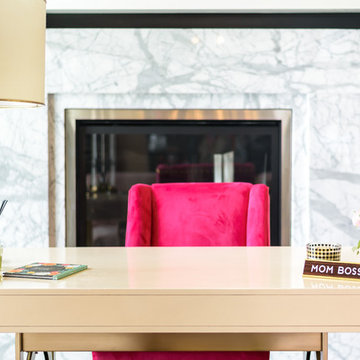
Large transitional study room in Salt Lake City with beige walls, light hardwood floors, a standard fireplace, a stone fireplace surround, a freestanding desk and beige floor.
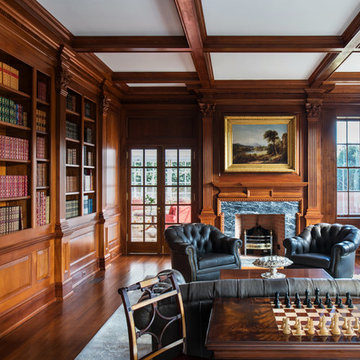
New mahogany library. The fluted Corinthian pilasters and cornice were designed to match the existing front door surround. A 13" thick brick bearing wall was removed in order to recess the bookcase. The size and placement of the bookshelves spring from the exterior windows on the opposite wall, and the pilaster/ coffer ceiling design was used to tie the room together.
Mako Builders and Clark Robins Design/ Build
Trademark Woodworking
Sheila Gunst- design consultant
Photography by Ansel Olson
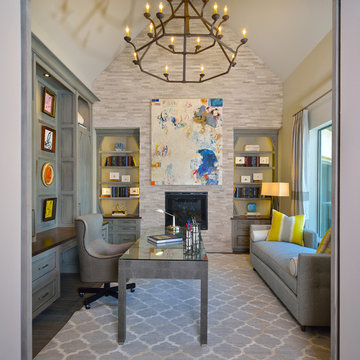
Miro Dvorscak
Peterson Hombuilders, Inc.
CLR Design Services, Inc
Inspiration for a large transitional home studio in Houston with grey walls, a standard fireplace, a freestanding desk, dark hardwood floors, a stone fireplace surround and grey floor.
Inspiration for a large transitional home studio in Houston with grey walls, a standard fireplace, a freestanding desk, dark hardwood floors, a stone fireplace surround and grey floor.
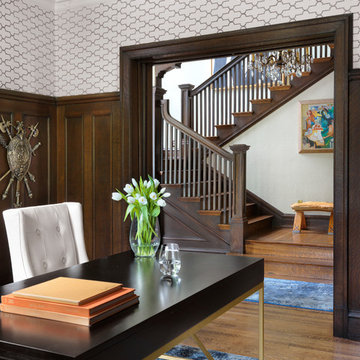
Alise O'Brian Photography
Photo of a large traditional home office in St Louis with a library, blue walls, dark hardwood floors, a standard fireplace, a wood fireplace surround, a freestanding desk and brown floor.
Photo of a large traditional home office in St Louis with a library, blue walls, dark hardwood floors, a standard fireplace, a wood fireplace surround, a freestanding desk and brown floor.
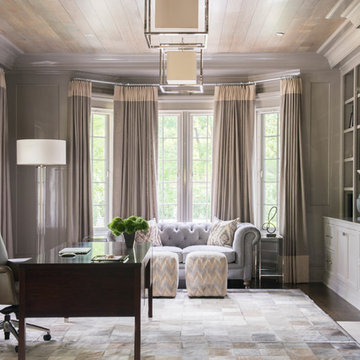
Design ideas for a large transitional study room in New York with white walls, dark hardwood floors, a standard fireplace and a freestanding desk.
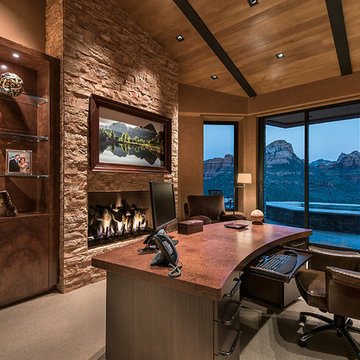
Beautiful executive office with wood ceiling, stone fireplace, built-in cabinets and floating desk. Visionart TV in Fireplace. Cabinets are redwood burl and desk is Mahogany.
Project designed by Susie Hersker’s Scottsdale interior design firm Design Directives. Design Directives is active in Phoenix, Paradise Valley, Cave Creek, Carefree, Sedona, and beyond.
For more about Design Directives, click here: https://susanherskerasid.com/
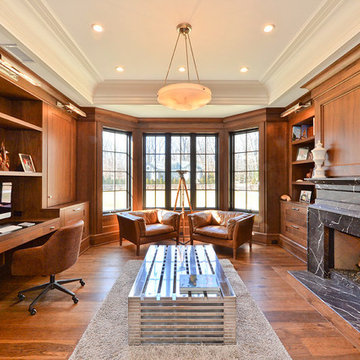
Design ideas for a large traditional study room in New York with brown walls, medium hardwood floors, a standard fireplace, a stone fireplace surround, a built-in desk and brown floor.
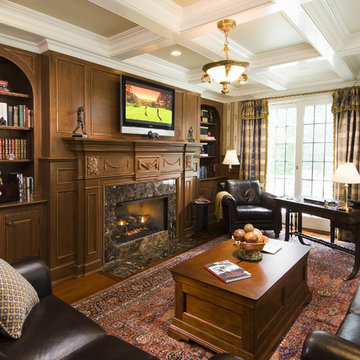
Believe it or not, this is an exotic wood- faux finish on previously painted wood paneling. This being an elongated study, an antique Persian carpet was found in a 9' x 17', not a typical size in the carpet world.

I worked with my client to create a home that looked and functioned beautifully whilst minimising the impact on the environment. We reused furniture where possible, sourced antiques and used sustainable products where possible, ensuring we combined deliveries and used UK based companies where possible. The result is a unique family home.
An informal seating area around the fireplace with custom joinery created to display family treasures and keepsakes whilst hiding family essentials in the cupboards beneath.
Beautiful antique rugs and furniture make this home really special but not so precious that the dog and young children aren't welcome.

We offer reclaimed wood mantels in a variety of styles, in customizable sizes. From rustic to refined, our reclaimed antique wood mantels add a warm touch to the heart of every room.
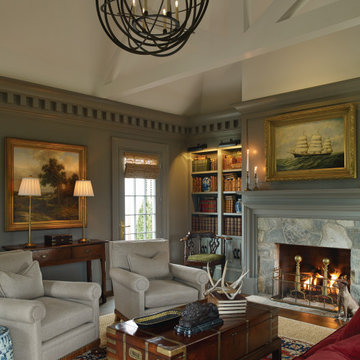
Comfortable Study with built-in shelving, decorative dentil crown molding and volume ceiling with truss beams.
Inspiration for a large traditional home office in Other with a library, grey walls, medium hardwood floors, a standard fireplace, a stone fireplace surround, a freestanding desk, brown floor and vaulted.
Inspiration for a large traditional home office in Other with a library, grey walls, medium hardwood floors, a standard fireplace, a stone fireplace surround, a freestanding desk, brown floor and vaulted.
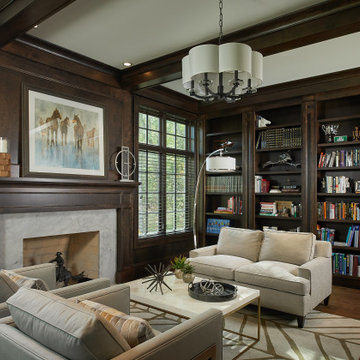
A multifunctional space serves as a den and home office with library shelving and dark wood throughout
Photo by Ashley Avila Photography
Large traditional home office in Grand Rapids with a library, brown walls, dark hardwood floors, a standard fireplace, a wood fireplace surround, brown floor, coffered and panelled walls.
Large traditional home office in Grand Rapids with a library, brown walls, dark hardwood floors, a standard fireplace, a wood fireplace surround, brown floor, coffered and panelled walls.
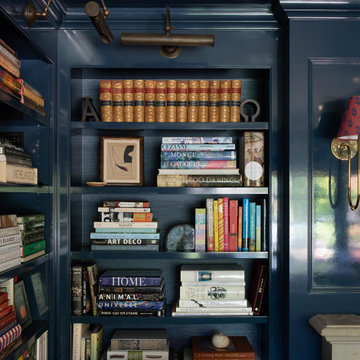
The family living in this shingled roofed home on the Peninsula loves color and pattern. At the heart of the two-story house, we created a library with high gloss lapis blue walls. The tête-à-tête provides an inviting place for the couple to read while their children play games at the antique card table. As a counterpoint, the open planned family, dining room, and kitchen have white walls. We selected a deep aubergine for the kitchen cabinetry. In the tranquil master suite, we layered celadon and sky blue while the daughters' room features pink, purple, and citrine.
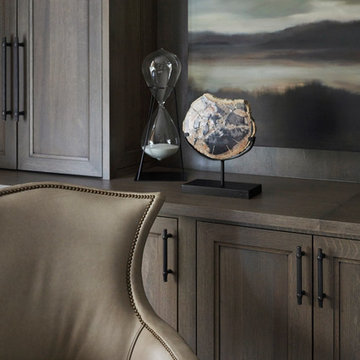
Design ideas for a large transitional home office in Chicago with a library, beige walls, a standard fireplace and a freestanding desk.
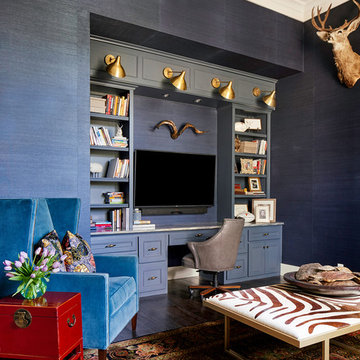
Fabulous home office with walls covered in dark blue grasscloth. Photo by Matthew Niemann
Design ideas for a large transitional study room in Austin with blue walls, dark hardwood floors, a standard fireplace, a stone fireplace surround and a built-in desk.
Design ideas for a large transitional study room in Austin with blue walls, dark hardwood floors, a standard fireplace, a stone fireplace surround and a built-in desk.
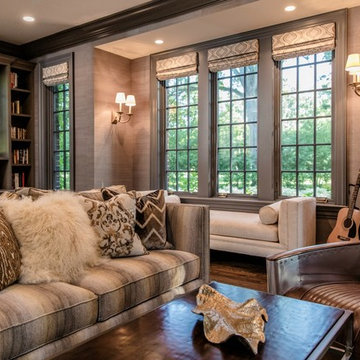
This is an example of a large transitional home office in Chicago with a library, grey walls, dark hardwood floors, a standard fireplace, a wood fireplace surround, a freestanding desk and brown floor.
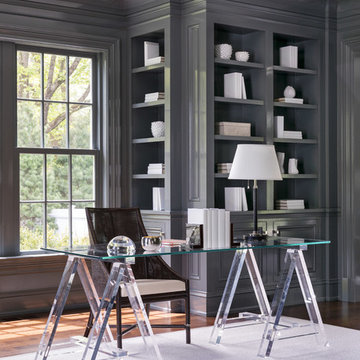
Inspiration for a large transitional home office in Other with a library, grey walls, dark hardwood floors, a standard fireplace, a stone fireplace surround, a freestanding desk and brown floor.
Large Home Office Design Ideas with a Standard Fireplace
1