Large Home Theatre Design Photos
Refine by:
Budget
Sort by:Popular Today
181 - 200 of 2,804 photos
Item 1 of 3
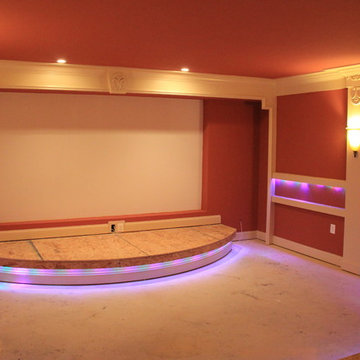
Custom movie theater design in progress. Mill work and specialty lighting installed. Carpet, equipment installation, and curtain is still remaining. Specialty paint for projector. Stage for karaoke fun.
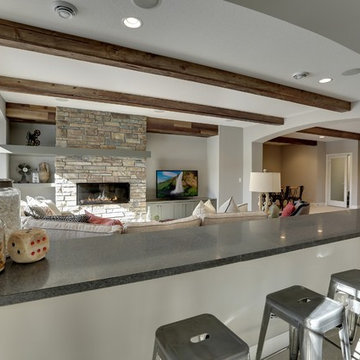
Basement home theater with rustic exposed beams and stone fireplace with asymmetrical modern mantle piece.
Photography by Spacecrafting
Large transitional open concept home theatre in Minneapolis with grey walls and carpet.
Large transitional open concept home theatre in Minneapolis with grey walls and carpet.
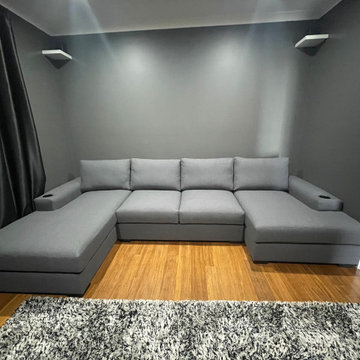
Custom double chaise Larkham with cupholders in the arms.
The chaises have been custom made so the right side fits inline with the entry of the door way so it isn't blocking entry.
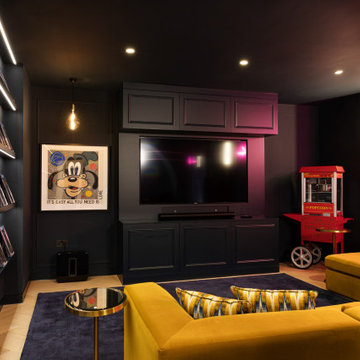
Large contemporary enclosed home theatre in London with blue walls, medium hardwood floors, a built-in media wall and beige floor.
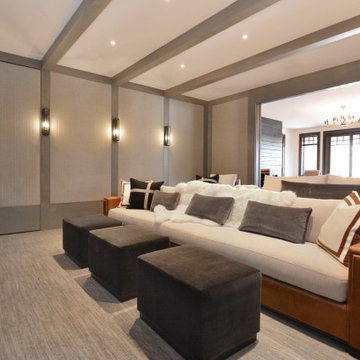
When planning this custom residence, the owners had a clear vision – to create an inviting home for their family, with plenty of opportunities to entertain, play, and relax and unwind. They asked for an interior that was approachable and rugged, with an aesthetic that would stand the test of time. Amy Carman Design was tasked with designing all of the millwork, custom cabinetry and interior architecture throughout, including a private theater, lower level bar, game room and a sport court. A materials palette of reclaimed barn wood, gray-washed oak, natural stone, black windows, handmade and vintage-inspired tile, and a mix of white and stained woodwork help set the stage for the furnishings. This down-to-earth vibe carries through to every piece of furniture, artwork, light fixture and textile in the home, creating an overall sense of warmth and authenticity.
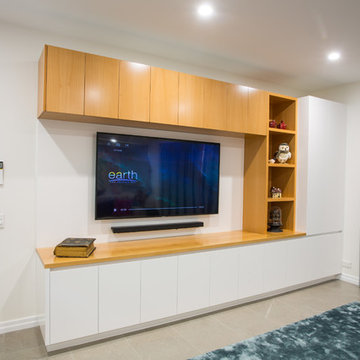
Stylish designed built in media unit has been created to suit the living space in the home theatre room and is the feature in the room.
Boasting European Oak solid timber bench and handle less veneer wall cabinetry and shelving and white 2pac cabinetry and ample storage.
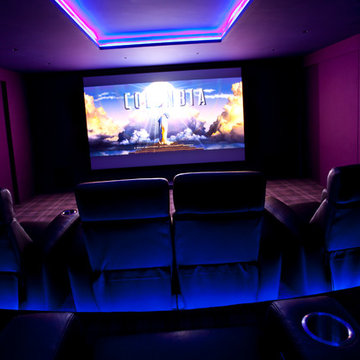
A fantastic 9-seater Home Cinema, featuring 2-tiered seating & colour-change LED lighting – located in a purpose-built basement.
photo by samoakesphotography
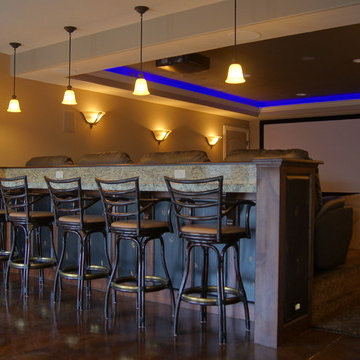
Morgan Pierce
Inspiration for a large arts and crafts open concept home theatre in Salt Lake City with beige walls, concrete floors and a projector screen.
Inspiration for a large arts and crafts open concept home theatre in Salt Lake City with beige walls, concrete floors and a projector screen.
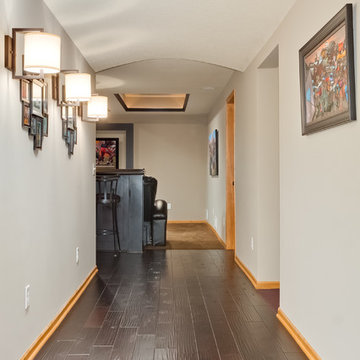
The barrel arch and sconces give this hallway interest.
©Finished Basement Company.
Large transitional open concept home theatre in Minneapolis with beige walls, carpet, a wall-mounted tv and beige floor.
Large transitional open concept home theatre in Minneapolis with beige walls, carpet, a wall-mounted tv and beige floor.
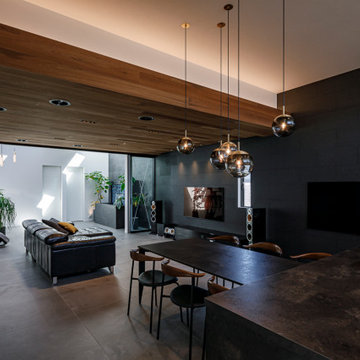
Photo of a large contemporary open concept home theatre in Osaka with black walls, porcelain floors, a wall-mounted tv and grey floor.
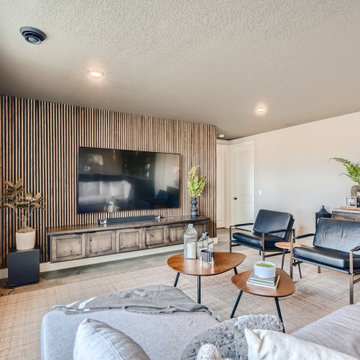
Wood slat wall detail carried over from bar area.
Inspiration for a large eclectic open concept home theatre in Minneapolis with white walls, concrete floors, a wall-mounted tv and grey floor.
Inspiration for a large eclectic open concept home theatre in Minneapolis with white walls, concrete floors, a wall-mounted tv and grey floor.
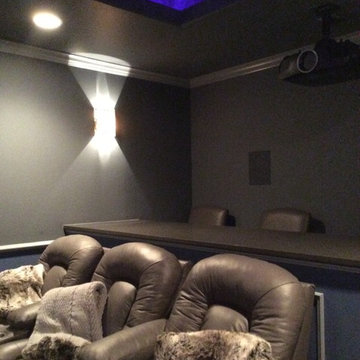
Designer: Terri Becker
Construction: Star Interior Resources
Guadalupe Garza, Twin Shoot Photography
Design ideas for a large transitional enclosed home theatre in Dallas with grey walls, carpet, a projector screen and grey floor.
Design ideas for a large transitional enclosed home theatre in Dallas with grey walls, carpet, a projector screen and grey floor.
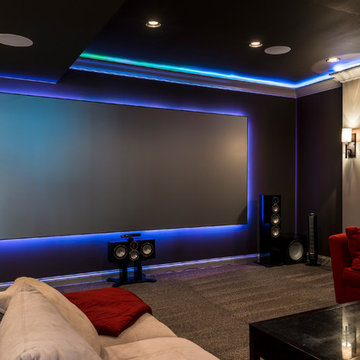
Lower level media room.
Design ideas for a large transitional enclosed home theatre in Cincinnati with black walls, carpet, a projector screen and grey floor.
Design ideas for a large transitional enclosed home theatre in Cincinnati with black walls, carpet, a projector screen and grey floor.
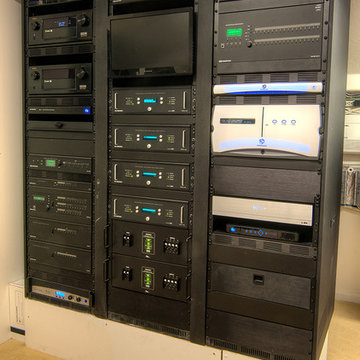
This home was complete with an advanced home smart system by Integration Design Group.
Large mediterranean enclosed home theatre in Dallas with red walls and carpet.
Large mediterranean enclosed home theatre in Dallas with red walls and carpet.
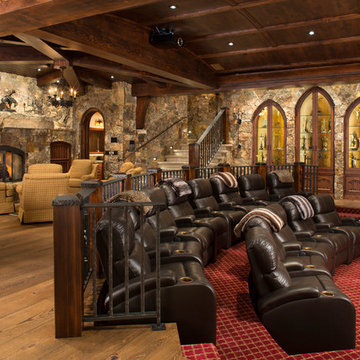
Home Theater
Kimberly Gavin Photography
Photo of a large country open concept home theatre in Denver with a projector screen.
Photo of a large country open concept home theatre in Denver with a projector screen.
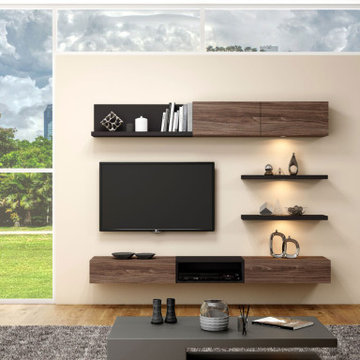
TV unit with Storage in Drawers, Open shelves and Flap up in combination of Opera Walnut and Black TV unit with Storage in Openable Base unit with Internal Shelf, Drawer in Carini Walnut finish, and a 36mm Thick Shelf in Alpine White
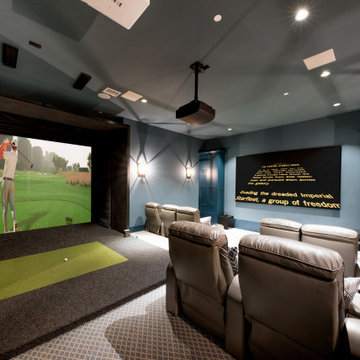
Home theater with golf simulator
Photographer: Costa Christ Media
Photo of a large transitional enclosed home theatre in Dallas with blue walls, carpet, a projector screen and beige floor.
Photo of a large transitional enclosed home theatre in Dallas with blue walls, carpet, a projector screen and beige floor.
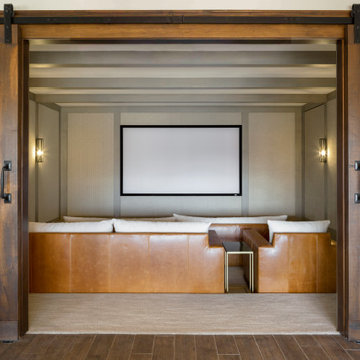
When planning this custom residence, the owners had a clear vision – to create an inviting home for their family, with plenty of opportunities to entertain, play, and relax and unwind. They asked for an interior that was approachable and rugged, with an aesthetic that would stand the test of time. Amy Carman Design was tasked with designing all of the millwork, custom cabinetry and interior architecture throughout, including a private theater, lower level bar, game room and a sport court. A materials palette of reclaimed barn wood, gray-washed oak, natural stone, black windows, handmade and vintage-inspired tile, and a mix of white and stained woodwork help set the stage for the furnishings. This down-to-earth vibe carries through to every piece of furniture, artwork, light fixture and textile in the home, creating an overall sense of warmth and authenticity.
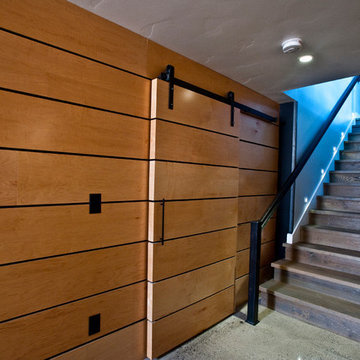
South Bozeman Tri-level Renovation - Modern Shiplap Barn Door
* Penny Lane Home Builders Design
* Ted Hanson Construction
* Lynn Donaldson Photography
* Interior finishes: Earth Elements
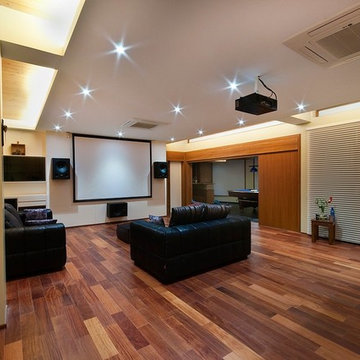
Inspiration for a large contemporary open concept home theatre in Indianapolis with yellow walls, laminate floors and a projector screen.
Large Home Theatre Design Photos
10