Large Industrial Bathroom Design Ideas
Refine by:
Budget
Sort by:Popular Today
41 - 60 of 1,139 photos
Item 1 of 3
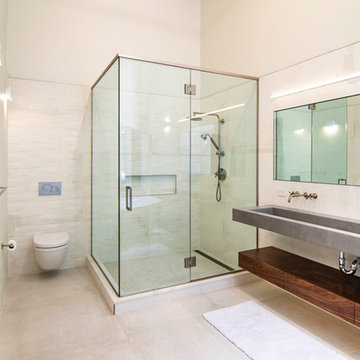
photos by Pedro Marti
This large light-filled open loft in the Tribeca neighborhood of New York City was purchased by a growing family to make into their family home. The loft, previously a lighting showroom, had been converted for residential use with the standard amenities but was entirely open and therefore needed to be reconfigured. One of the best attributes of this particular loft is its extremely large windows situated on all four sides due to the locations of neighboring buildings. This unusual condition allowed much of the rear of the space to be divided into 3 bedrooms/3 bathrooms, all of which had ample windows. The kitchen and the utilities were moved to the center of the space as they did not require as much natural lighting, leaving the entire front of the loft as an open dining/living area. The overall space was given a more modern feel while emphasizing it’s industrial character. The original tin ceiling was preserved throughout the loft with all new lighting run in orderly conduit beneath it, much of which is exposed light bulbs. In a play on the ceiling material the main wall opposite the kitchen was clad in unfinished, distressed tin panels creating a focal point in the home. Traditional baseboards and door casings were thrown out in lieu of blackened steel angle throughout the loft. Blackened steel was also used in combination with glass panels to create an enclosure for the office at the end of the main corridor; this allowed the light from the large window in the office to pass though while creating a private yet open space to work. The master suite features a large open bath with a sculptural freestanding tub all clad in a serene beige tile that has the feel of concrete. The kids bath is a fun play of large cobalt blue hexagon tile on the floor and rear wall of the tub juxtaposed with a bright white subway tile on the remaining walls. The kitchen features a long wall of floor to ceiling white and navy cabinetry with an adjacent 15 foot island of which half is a table for casual dining. Other interesting features of the loft are the industrial ladder up to the small elevated play area in the living room, the navy cabinetry and antique mirror clad dining niche, and the wallpapered powder room with antique mirror and blackened steel accessories.
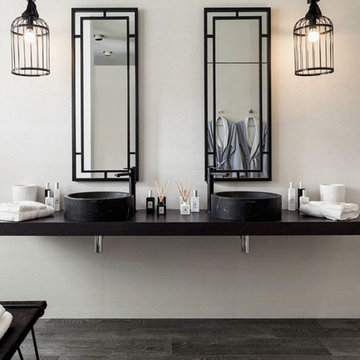
. This bath has a floating vanity with two black marble vessel sinks, and black matte fixtures. Flooring wood like tile in a dark textured finish. Item in this picture are from Procelanosa.
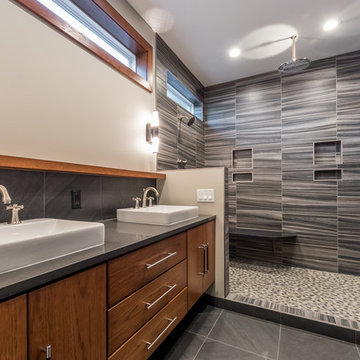
Recessed lit, industrial inspired master suite bathroom is created with bold pattern and rich colors. Features include Custom crafted Hickory Jewelry Armoire, Dual shower with 2 body jets on either side and Raincan center, Custom made shower niche and Granite shower bench. Pebble stone shower flooring complements the solid color of the heated tile flooring throughout.
Buras Photography
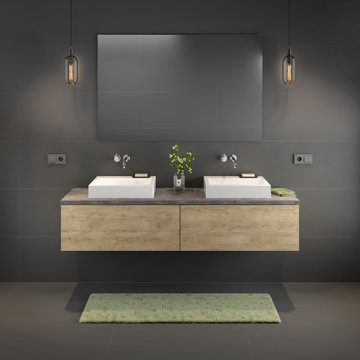
Inspiration for a large industrial master bathroom in Frankfurt with flat-panel cabinets, medium wood cabinets, gray tile, ceramic tile, grey walls, ceramic floors, a vessel sink, solid surface benchtops, grey floor, grey benchtops, a double vanity and a floating vanity.
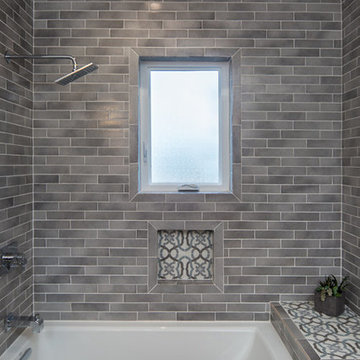
Marcell Puzsar, Brightroom Photography
Inspiration for a large industrial master bathroom in San Francisco with shaker cabinets, black cabinets, an alcove tub, a shower/bathtub combo, a two-piece toilet, gray tile, ceramic tile, white walls, medium hardwood floors, a drop-in sink and laminate benchtops.
Inspiration for a large industrial master bathroom in San Francisco with shaker cabinets, black cabinets, an alcove tub, a shower/bathtub combo, a two-piece toilet, gray tile, ceramic tile, white walls, medium hardwood floors, a drop-in sink and laminate benchtops.
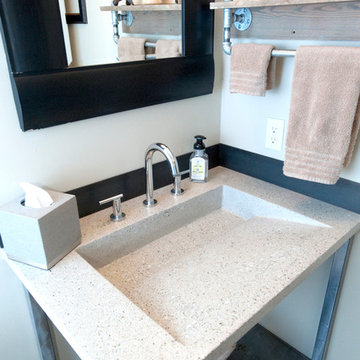
Concrete, integrated sink with recycled glass
Photography Lynn Donaldson
Large industrial powder room in Other with a one-piece toilet, gray tile, grey walls, concrete floors and an integrated sink.
Large industrial powder room in Other with a one-piece toilet, gray tile, grey walls, concrete floors and an integrated sink.
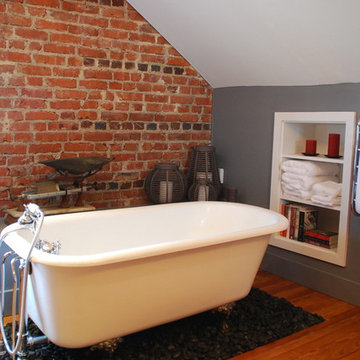
After removing old sheet paneling, we exposed the original brick walls on the gable end of the home. Once we refinished the 1922-installed pine flooring, the warmth of the room came through. Steven Berson

This is an example of a large industrial bathroom in Los Angeles with flat-panel cabinets, medium wood cabinets, a freestanding tub, blue walls, black floor, white benchtops, a single vanity, a floating vanity, porcelain floors and a niche.
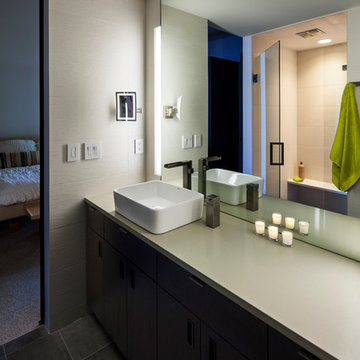
A Master Bath that has a place for everything to be put away
Don Wong Photo, Inc
Large industrial master bathroom in Minneapolis with a vessel sink, flat-panel cabinets, dark wood cabinets, engineered quartz benchtops, white tile, porcelain tile and porcelain floors.
Large industrial master bathroom in Minneapolis with a vessel sink, flat-panel cabinets, dark wood cabinets, engineered quartz benchtops, white tile, porcelain tile and porcelain floors.
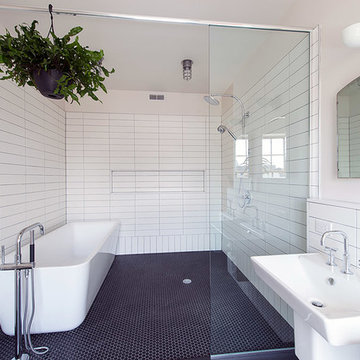
Large industrial master bathroom in Philadelphia with a wall-mount sink, a freestanding tub, an open shower, a two-piece toilet, white tile, subway tile, white walls and ceramic floors.

Established in 1895 as a warehouse for the spice trade, 481 Washington was built to last. With its 25-inch-thick base and enchanting Beaux Arts facade, this regal structure later housed a thriving Hudson Square printing company. After an impeccable renovation, the magnificent loft building’s original arched windows and exquisite cornice remain a testament to the grandeur of days past. Perfectly anchored between Soho and Tribeca, Spice Warehouse has been converted into 12 spacious full-floor lofts that seamlessly fuse Old World character with modern convenience. Steps from the Hudson River, Spice Warehouse is within walking distance of renowned restaurants, famed art galleries, specialty shops and boutiques. With its golden sunsets and outstanding facilities, this is the ideal destination for those seeking the tranquil pleasures of the Hudson River waterfront.
Expansive private floor residences were designed to be both versatile and functional, each with 3 to 4 bedrooms, 3 full baths, and a home office. Several residences enjoy dramatic Hudson River views.
This open space has been designed to accommodate a perfect Tribeca city lifestyle for entertaining, relaxing and working.
This living room design reflects a tailored “old world” look, respecting the original features of the Spice Warehouse. With its high ceilings, arched windows, original brick wall and iron columns, this space is a testament of ancient time and old world elegance.
The master bathroom was designed with tradition in mind and a taste for old elegance. it is fitted with a fabulous walk in glass shower and a deep soaking tub.
The pedestal soaking tub and Italian carrera marble metal legs, double custom sinks balance classic style and modern flair.
The chosen tiles are a combination of carrera marble subway tiles and hexagonal floor tiles to create a simple yet luxurious look.
Photography: Francis Augustine
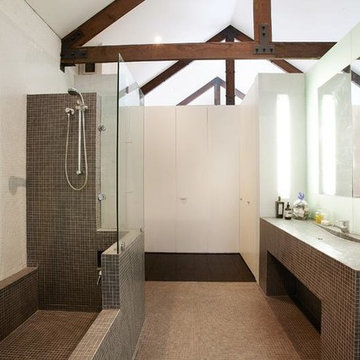
Stilrent arkitekt-designat badrum i grått och vit.
Inspiration for a large industrial 3/4 bathroom in Melbourne with flat-panel cabinets, white cabinets, a drop-in tub, an open shower, a wall-mount toilet, gray tile, mosaic tile, white walls, mosaic tile floors, a trough sink and tile benchtops.
Inspiration for a large industrial 3/4 bathroom in Melbourne with flat-panel cabinets, white cabinets, a drop-in tub, an open shower, a wall-mount toilet, gray tile, mosaic tile, white walls, mosaic tile floors, a trough sink and tile benchtops.
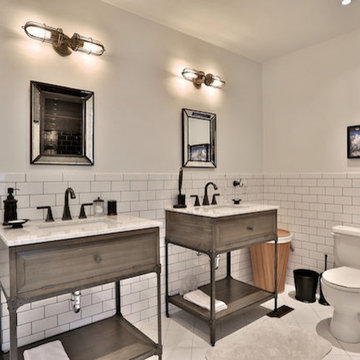
This is an example of a large industrial bathroom in Toronto with furniture-like cabinets, grey cabinets, a two-piece toilet, white tile, subway tile, white walls, porcelain floors, an undermount sink, marble benchtops and white floor.
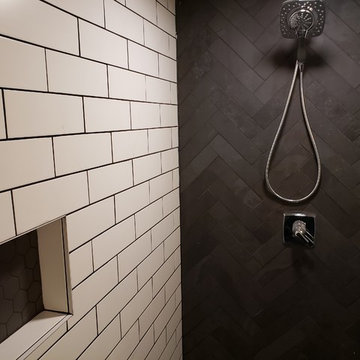
White subway tile bathroom with a slate herringbone feature wall and a hexagon niche
This is an example of a large industrial master bathroom in Edmonton with a curbless shower, a one-piece toilet, ceramic tile, white walls, ceramic floors, a wall-mount sink, black floor and an open shower.
This is an example of a large industrial master bathroom in Edmonton with a curbless shower, a one-piece toilet, ceramic tile, white walls, ceramic floors, a wall-mount sink, black floor and an open shower.
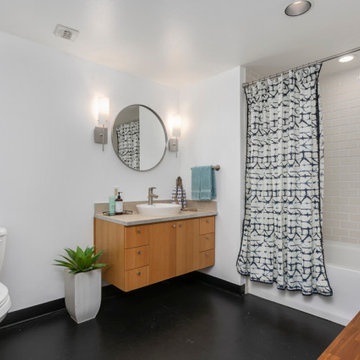
White bathroom with blue accents.
Photo of a large industrial master bathroom in Seattle with an alcove tub, a shower/bathtub combo, white tile, ceramic tile, white walls, vinyl floors, a vessel sink, black floor, a shower curtain, beige benchtops and a single vanity.
Photo of a large industrial master bathroom in Seattle with an alcove tub, a shower/bathtub combo, white tile, ceramic tile, white walls, vinyl floors, a vessel sink, black floor, a shower curtain, beige benchtops and a single vanity.
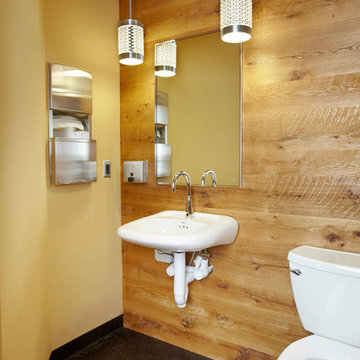
Design ideas for a large industrial 3/4 bathroom in San Francisco with a one-piece toilet, beige walls, linoleum floors, an undermount sink and black floor.
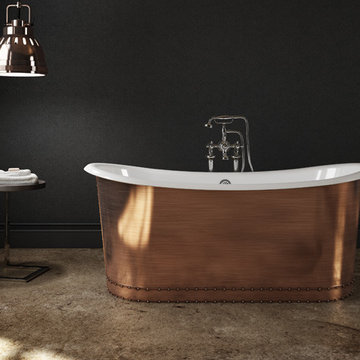
Large industrial master bathroom in Toronto with a freestanding tub, black walls and concrete floors.
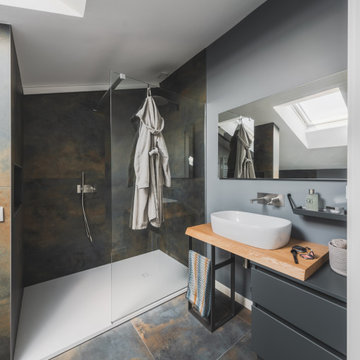
Il bagno è illuminato da una finestra velux che durante l’arco della giornata crea effetti di luce scenografici all’interno.
Il rivestimento utilizzato è abbastanza scuro: il tono va dal verde al blu con note di ruggine che conferiscono quell’effetto materico quasi palpabile. Una grossa doccia walk-in e una vasca idromassaggio attribuiscono al bagno le sembianze di una spa privata. Di grande effetto è l’illuminazione che percorrendo l’andamento del tetto regala luce in ogni parte dell’ambiente.
Foto di Simone Marulli
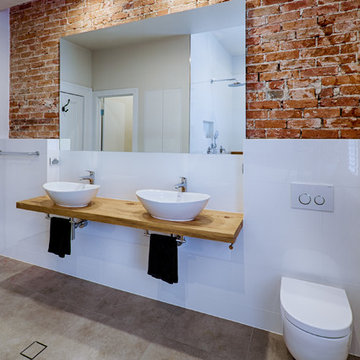
Rich, strong and invigorating, the rough textured, look and feel of bricks creates in this bathroom. There is nothing quite like the combination of bricks + timber + tiles to create an urban style at best.
Designed By Urban
Tiles by Italia Ceramics
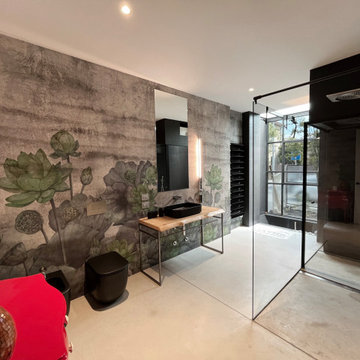
Il bagno padronale, trasformato in uno spazio lussuoso, vanta una parete rivestita in micro mosaico nero, ottenuto dal riciclo dei tubi catodici delle vecchie TV, accanto a una carta da parati di tipo “wet system” con delicati motivi floreali, integrati perfettamente con il giardinetto esterno.
Large Industrial Bathroom Design Ideas
3

