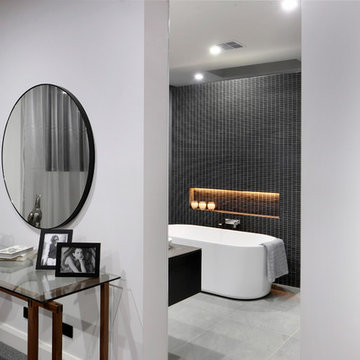Large Industrial Bathroom Design Ideas
Refine by:
Budget
Sort by:Popular Today
121 - 140 of 1,139 photos
Item 1 of 3
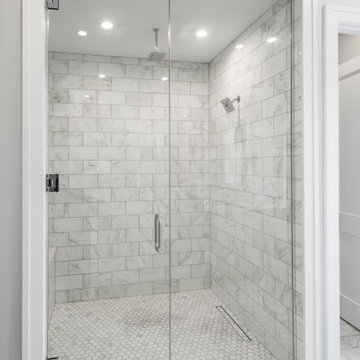
Large industrial master bathroom in Chicago with recessed-panel cabinets, white cabinets, an alcove shower, a one-piece toilet, white tile, marble, grey walls, porcelain floors, an undermount sink, marble benchtops, white floor, a hinged shower door and white benchtops.
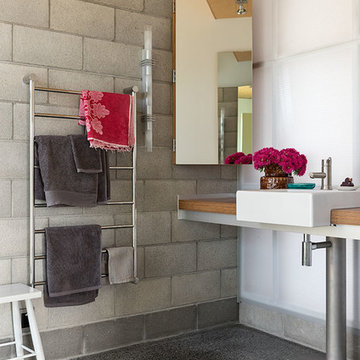
Photo of a large industrial bathroom in Hamilton with white walls, concrete floors, wood benchtops, brown benchtops, a vessel sink and grey floor.
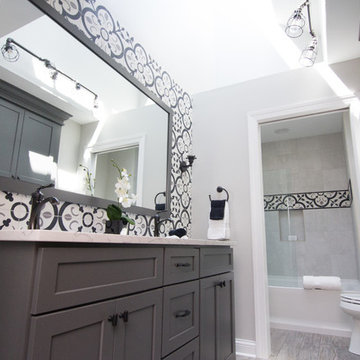
Inspiration for a large industrial master bathroom in Chicago with flat-panel cabinets, grey cabinets, an alcove tub, a shower/bathtub combo, a two-piece toilet, black and white tile, cement tile, grey walls, porcelain floors, an undermount sink, engineered quartz benchtops, grey floor, a hinged shower door and white benchtops.
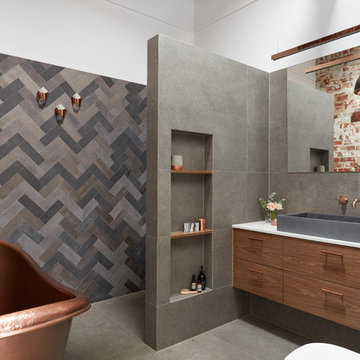
Designer: Vanessa Cook
Photographer: Tom Roe
Inspiration for a large industrial master bathroom in Melbourne with flat-panel cabinets, a freestanding tub, an alcove shower, a one-piece toilet, gray tile, porcelain tile, white walls, porcelain floors, a vessel sink, engineered quartz benchtops, grey floor, an open shower, medium wood cabinets and white benchtops.
Inspiration for a large industrial master bathroom in Melbourne with flat-panel cabinets, a freestanding tub, an alcove shower, a one-piece toilet, gray tile, porcelain tile, white walls, porcelain floors, a vessel sink, engineered quartz benchtops, grey floor, an open shower, medium wood cabinets and white benchtops.
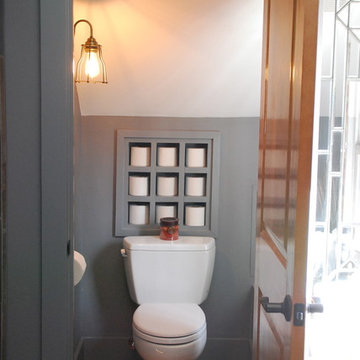
Steven Berson
Large industrial master bathroom in DC Metro with an undermount sink, a one-piece toilet, flat-panel cabinets, grey cabinets, marble benchtops, grey walls and light hardwood floors.
Large industrial master bathroom in DC Metro with an undermount sink, a one-piece toilet, flat-panel cabinets, grey cabinets, marble benchtops, grey walls and light hardwood floors.
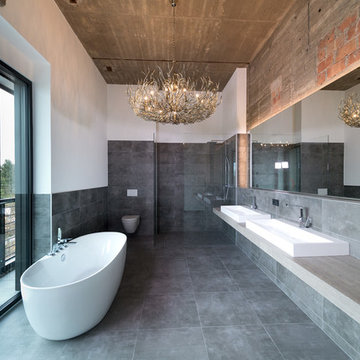
Large industrial master bathroom in Other with a freestanding tub, a curbless shower, stone tile, ceramic floors, a vessel sink, solid surface benchtops, grey floor, an open shower, a wall-mount toilet, gray tile and white walls.
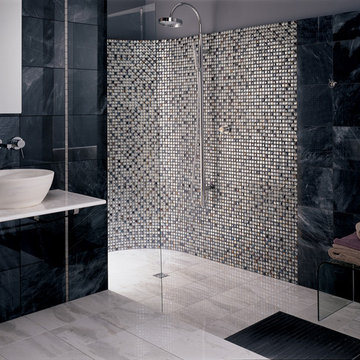
Photo of a large industrial master bathroom in San Diego with flat-panel cabinets, black cabinets, a curbless shower, black tile, marble, grey walls, marble floors, a vessel sink, quartzite benchtops, white floor and an open shower.
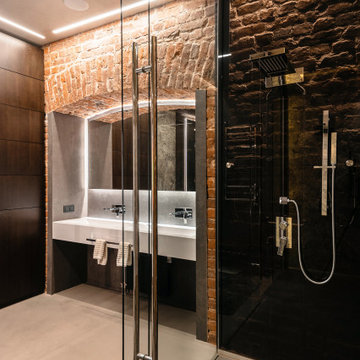
Ванная отделена от мастер-спальни стеклянной перегородкой. Здесь располагается просторная душевая на две лейки, большая двойная раковина, подвесной унитаз и вместительный шкаф для хранения гигиенических средств и полотенец. Одна из душевых леек закреплена на тонированном стекле, за которым виден рельефный подсвеченный кирпич, вторая - на полированной мраморной панели с подсветкой. Исторический кирпич так же сохранили в арке над умывальником и за стеклом на акцентной стене в душевой.
Потолок и пол отделаны микроцементом и прекрасно гармонируют с монохромной цветовой гаммой помещения.
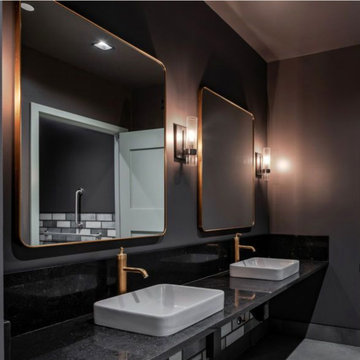
This is an example of a large industrial master bathroom in Seattle with black cabinets, a vessel sink, black benchtops and a double vanity.
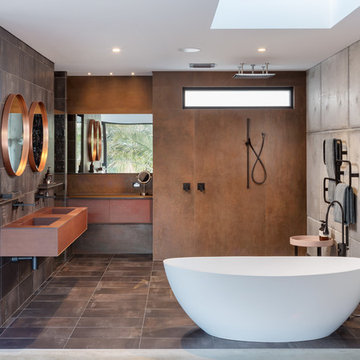
Silvertone Photography
This was a new build home, with Dorrington Homes as the builder and Retreat Design providing the kitchen and wet areas design and cabinetry. As an established importer of bespoke cabinetry, we have worked with many Perth builders over the years and are committed to working with both the client and the builder to make sure everyone’s needs at met, including notoriously tight construction schedules.
The kitchen features dark tones of Paperstone on the benchtop and cabinetry door fronts, with copper highlights. The result is a warm and inviting space that is completely unique. The ensuite is a design feet with a feature wall clad with poured concrete to set the scene for a space that is unlike any others we have created over the years. Couple that with a solid surface bath, on trend black tapware and Paperstone cabinetry and the result is an exquisite ensuite for the owners to enjoy.
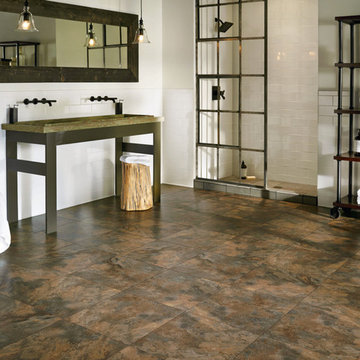
Photo of a large industrial master bathroom in Boston with an alcove tub, an alcove shower, white tile, subway tile, green walls, vinyl floors, a trough sink, granite benchtops, brown floor and a hinged shower door.
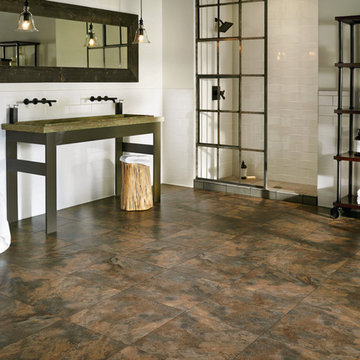
Inspiration for a large industrial master bathroom in Charlotte with grey walls, vinyl floors and a trough sink.
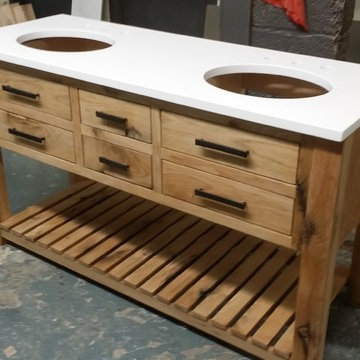
This is one of our custom double sink vanities constructed from wormy white walnut. Four paneled doors, three hand dovetailed drawers with soft close drawer slides and a full length open bottom shelf provide ample storage. We finished this piece with a rich Mohawk pigmented stain, water resistant top coat and a two tone wax. We topped the piece off with a custom concrete counter and pulls from Restoration Hardware. This piece is totally customizable to fit any size, color or top option.
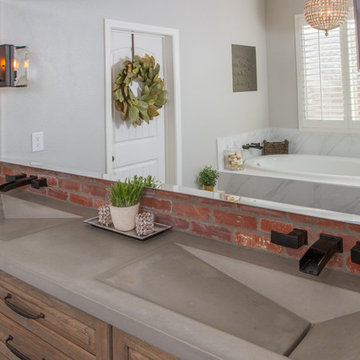
Beautiful Concrete counters by Soncast Studios in Oceano. Photos by Rob Rijnen.
Large industrial master bathroom in Santa Barbara with flat-panel cabinets, medium wood cabinets, a drop-in tub, a corner shower, a two-piece toilet, white tile, porcelain tile, grey walls, porcelain floors, a trough sink and concrete benchtops.
Large industrial master bathroom in Santa Barbara with flat-panel cabinets, medium wood cabinets, a drop-in tub, a corner shower, a two-piece toilet, white tile, porcelain tile, grey walls, porcelain floors, a trough sink and concrete benchtops.
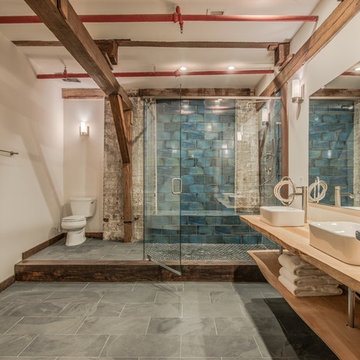
Garrett Buel
This is an example of a large industrial master bathroom in Nashville with a vessel sink, open cabinets, light wood cabinets, wood benchtops, a curbless shower, blue tile, ceramic tile, white walls and slate floors.
This is an example of a large industrial master bathroom in Nashville with a vessel sink, open cabinets, light wood cabinets, wood benchtops, a curbless shower, blue tile, ceramic tile, white walls and slate floors.
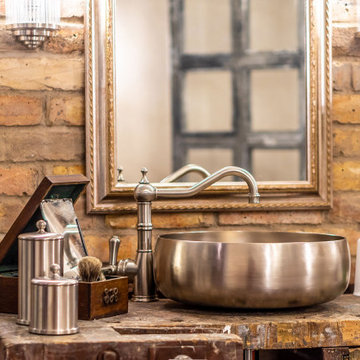
Inspiriert vom Charme alter Fabriken setzt der Industrial Style auf die Kombination von Holz mit Beton, Stahl, Metall und Eisen. Alte Schätze von den Großeltern oder Vintage-Möbel, die einen Used-Look oder einen zeitlosen Fabrik-Charakter aufweisen, eignen sich für den Industrial Style ebenso perfekt.
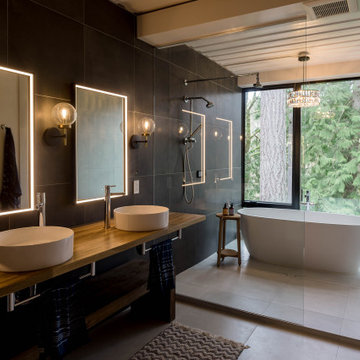
Luxury bathroom with soaking tub, vessel sinks, and electric mirrors.
This is an example of a large industrial master bathroom in Seattle with open cabinets, a freestanding tub, an open shower, black tile, black walls, ceramic floors, a vessel sink, wood benchtops, grey floor, an open shower, a double vanity and a floating vanity.
This is an example of a large industrial master bathroom in Seattle with open cabinets, a freestanding tub, an open shower, black tile, black walls, ceramic floors, a vessel sink, wood benchtops, grey floor, an open shower, a double vanity and a floating vanity.
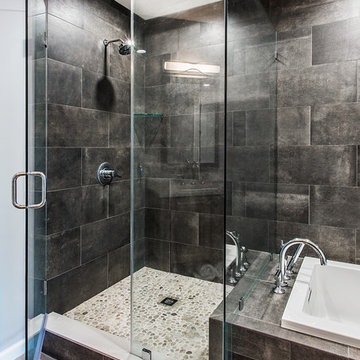
Anna Zagorodna
Inspiration for a large industrial master bathroom in Richmond with furniture-like cabinets, medium wood cabinets, a one-piece toilet, black tile, porcelain tile, grey walls, porcelain floors, an undermount sink, granite benchtops, grey floor, a hinged shower door, a drop-in tub and a corner shower.
Inspiration for a large industrial master bathroom in Richmond with furniture-like cabinets, medium wood cabinets, a one-piece toilet, black tile, porcelain tile, grey walls, porcelain floors, an undermount sink, granite benchtops, grey floor, a hinged shower door, a drop-in tub and a corner shower.
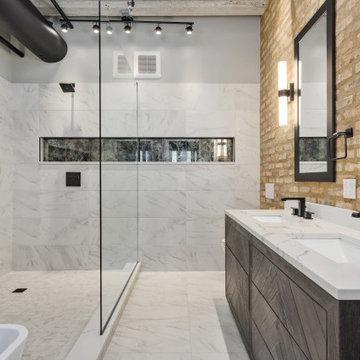
This is an example of a large industrial master bathroom in Chicago with furniture-like cabinets, black cabinets, a freestanding tub, an open shower, a wall-mount toilet, gray tile, porcelain tile, brown walls, porcelain floors, an undermount sink, quartzite benchtops, grey floor, an open shower, white benchtops, a niche, a double vanity, a freestanding vanity, exposed beam and brick walls.
Large Industrial Bathroom Design Ideas
7


