Large Kids Bathroom Design Ideas
Refine by:
Budget
Sort by:Popular Today
121 - 140 of 7,540 photos
Item 1 of 3
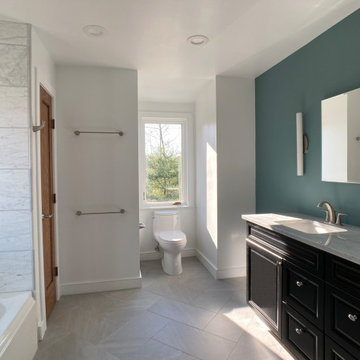
Design ideas for a large modern kids bathroom in New York with black cabinets, an alcove tub, a one-piece toilet, blue tile, cement tile, blue walls, an undermount sink, engineered quartz benchtops, grey floor, a shower curtain, white benchtops, a double vanity and a built-in vanity.
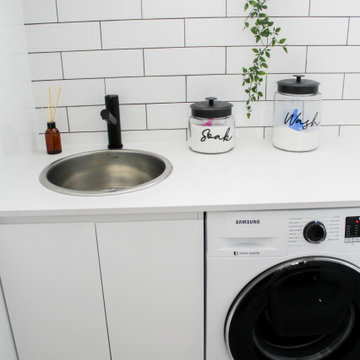
Combined Laundry Bathroom, Walk In Shower, Subway Feature Wall, Laundry Bathroom Toilet Room, Black Tapware, Frameless Shower, Tuart Hill Bathroom Renovations, Black Mirror, Wall Hung Vanity, All Draws Vanity, Laundry In Shower Area Combo, White Walls and Grey Floor Bathroom, On the Ball Bathrooms.
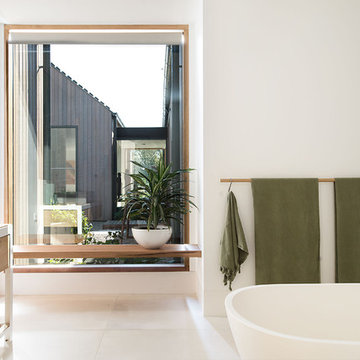
The light filled main bathrooom is large enough for the kids to share and not compromise on luxury. Behind the freestanding bath, the shower alcove and toilet is tucked away.
Photographer: Nicolle Kennedy
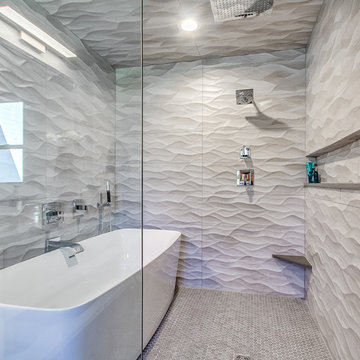
Modern wet room with shower and tub. Free standing tub. Glass shower doors.
Design ideas for a large contemporary kids wet room bathroom in Oklahoma City with furniture-like cabinets, grey cabinets, a freestanding tub, gray tile, ceramic tile, grey walls, ceramic floors, an undermount sink and quartzite benchtops.
Design ideas for a large contemporary kids wet room bathroom in Oklahoma City with furniture-like cabinets, grey cabinets, a freestanding tub, gray tile, ceramic tile, grey walls, ceramic floors, an undermount sink and quartzite benchtops.
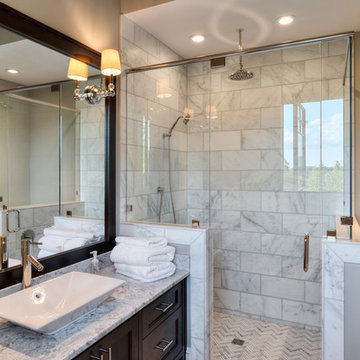
Getz Creative
This is an example of a large traditional kids bathroom in Other with recessed-panel cabinets, dark wood cabinets, multi-coloured tile, grey walls, ceramic floors, a vessel sink, granite benchtops, a corner shower, a one-piece toilet and ceramic tile.
This is an example of a large traditional kids bathroom in Other with recessed-panel cabinets, dark wood cabinets, multi-coloured tile, grey walls, ceramic floors, a vessel sink, granite benchtops, a corner shower, a one-piece toilet and ceramic tile.
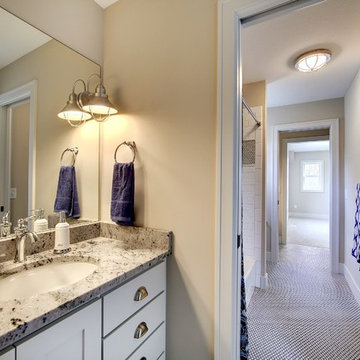
Jack and Jill bathroom joins kids bedrooms. A combination bathtub shower located in an alcove between matching vanities with frameless mirrors.
Photography by Spacecrafting
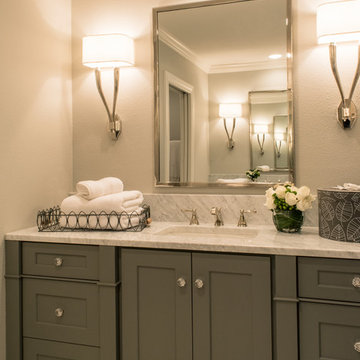
Gray,cabinets, in,laundry,room, open,shelves,for, basket,storage,and,organization, organize,carrara,marble, counter, and,splash,hex,tile,floor,ceramic,vintage,look,ceiling,light,
1st place, ASID Pinnacle of Design award 2015
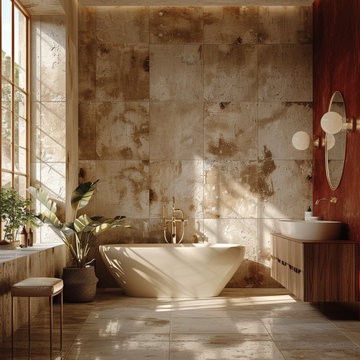
Step into a realm of opulence and refinement with our latest completed luxury bathroom projects, meticulously crafted by our expert interior designers. Each space exudes an aura of sophistication and indulgence, blending exquisite materials, innovative design concepts, and bespoke elements to create a sanctuary of ultimate comfort and style. From lavish marble countertops to intricately detailed fixtures, every aspect of these bathrooms reflects uncompromising quality and timeless elegance. Immerse yourself in the serene ambiance of our luxurious retreats, where every visit promises a pampering experience beyond compare.
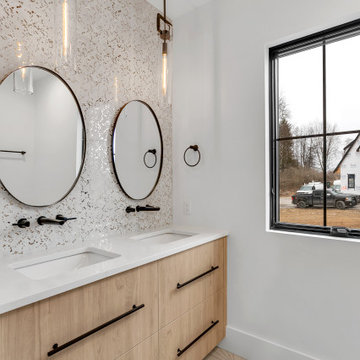
Guest bathroom
Design ideas for a large contemporary kids bathroom in Other with flat-panel cabinets, light wood cabinets, an alcove tub, an alcove shower, a two-piece toilet, white tile, porcelain tile, white walls, ceramic floors, an undermount sink, quartzite benchtops, beige floor, a hinged shower door, white benchtops, a double vanity and a built-in vanity.
Design ideas for a large contemporary kids bathroom in Other with flat-panel cabinets, light wood cabinets, an alcove tub, an alcove shower, a two-piece toilet, white tile, porcelain tile, white walls, ceramic floors, an undermount sink, quartzite benchtops, beige floor, a hinged shower door, white benchtops, a double vanity and a built-in vanity.
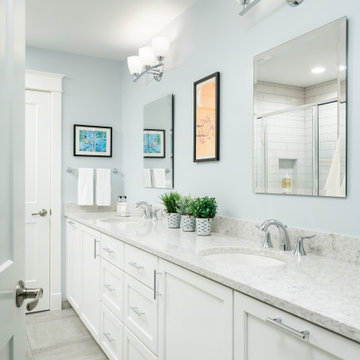
The Jack and Jill bath is perfect for the kids...lots of storage for all and two laundry hampers are built into the cabinetry. This home was custom built by Meadowlark Design+Build in Ann Arbor, Michigan. Photography by Joshua Caldwell. David Lubin Architect and Interiors by Acadia Hahlbrocht of Soft Surroundings.
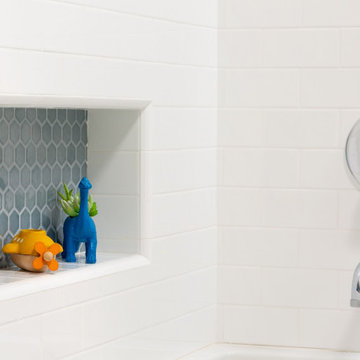
This is an example of a large transitional kids bathroom in Other with flat-panel cabinets, blue cabinets, a freestanding tub, an open shower, a two-piece toilet, white tile, ceramic tile, white walls, ceramic floors, a drop-in sink, engineered quartz benchtops, grey floor, an open shower and grey benchtops.
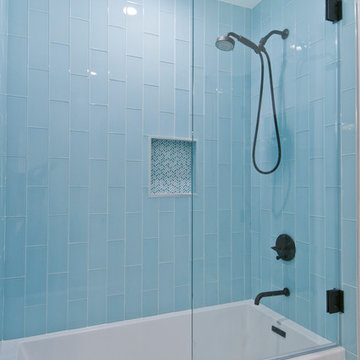
Design ideas for a large contemporary kids bathroom in Los Angeles with flat-panel cabinets, brown cabinets, an alcove tub, a shower/bathtub combo, blue tile, glass tile, white walls, porcelain floors, an undermount sink, solid surface benchtops, white floor and white benchtops.
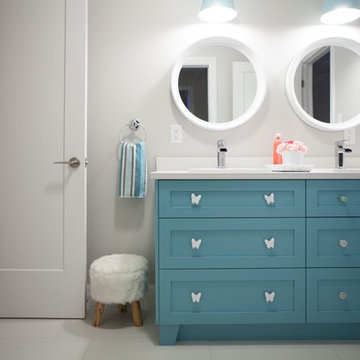
The second floor or this design/build was developed specifically as the kids area of the home. With two colorful bathrooms, four large bedrooms, a T.V. area and a play room, this second floor is any kids dream get away from their parents.

Extension and refurbishment of a semi-detached house in Hern Hill.
Extensions are modern using modern materials whilst being respectful to the original house and surrounding fabric.
Views to the treetops beyond draw occupants from the entrance, through the house and down to the double height kitchen at garden level.
From the playroom window seat on the upper level, children (and adults) can climb onto a play-net suspended over the dining table.
The mezzanine library structure hangs from the roof apex with steel structure exposed, a place to relax or work with garden views and light. More on this - the built-in library joinery becomes part of the architecture as a storage wall and transforms into a gorgeous place to work looking out to the trees. There is also a sofa under large skylights to chill and read.
The kitchen and dining space has a Z-shaped double height space running through it with a full height pantry storage wall, large window seat and exposed brickwork running from inside to outside. The windows have slim frames and also stack fully for a fully indoor outdoor feel.
A holistic retrofit of the house provides a full thermal upgrade and passive stack ventilation throughout. The floor area of the house was doubled from 115m2 to 230m2 as part of the full house refurbishment and extension project.
A huge master bathroom is achieved with a freestanding bath, double sink, double shower and fantastic views without being overlooked.
The master bedroom has a walk-in wardrobe room with its own window.
The children's bathroom is fun with under the sea wallpaper as well as a separate shower and eaves bath tub under the skylight making great use of the eaves space.
The loft extension makes maximum use of the eaves to create two double bedrooms, an additional single eaves guest room / study and the eaves family bathroom.
5 bedrooms upstairs.
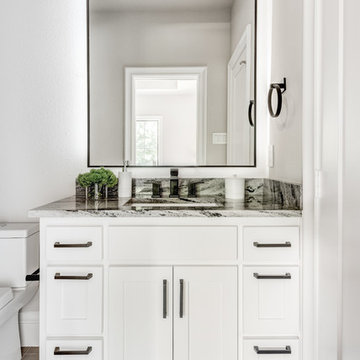
Spanish meets modern in this Dallas spec home. A unique carved paneled front door sets the tone for this well blended home. Mixing the two architectural styles kept this home current but filled with character and charm.
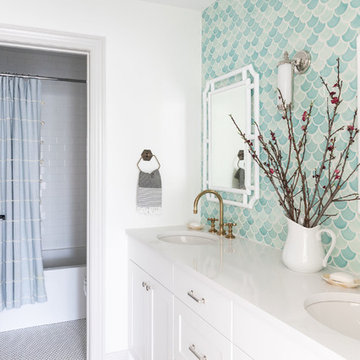
Newly remodeled girls bedroom with new built in window seat, custom bench cushion, custom roman shades, new beaded chandelier, new loop wall to wall carpet. Twin beds with handmade vintage quilts. Photo by Emily Kennedy Photography.
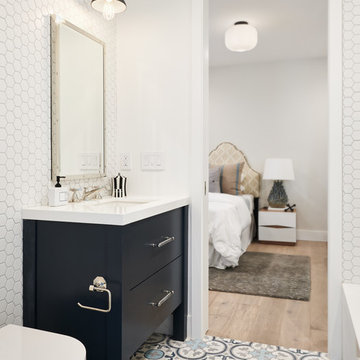
This is an example of a large transitional kids bathroom in San Francisco with flat-panel cabinets, blue cabinets, a drop-in tub, a shower/bathtub combo, a wall-mount toilet, white tile, ceramic tile, white walls, cement tiles, an undermount sink, engineered quartz benchtops, blue floor, an open shower and white benchtops.
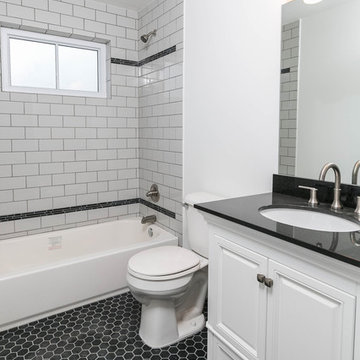
Main bath, custom tile work.
Photo of a large traditional kids bathroom in Detroit with furniture-like cabinets, white cabinets, an alcove tub, a shower/bathtub combo, a two-piece toilet, white tile, white walls, porcelain floors, an undermount sink, quartzite benchtops and black floor.
Photo of a large traditional kids bathroom in Detroit with furniture-like cabinets, white cabinets, an alcove tub, a shower/bathtub combo, a two-piece toilet, white tile, white walls, porcelain floors, an undermount sink, quartzite benchtops and black floor.
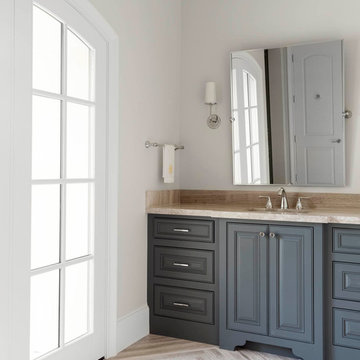
Nathan Schroder Photography
BK Design Studio
Photo of a large traditional kids bathroom in Dallas with an undermount sink, beaded inset cabinets, grey cabinets, gray tile and beige walls.
Photo of a large traditional kids bathroom in Dallas with an undermount sink, beaded inset cabinets, grey cabinets, gray tile and beige walls.
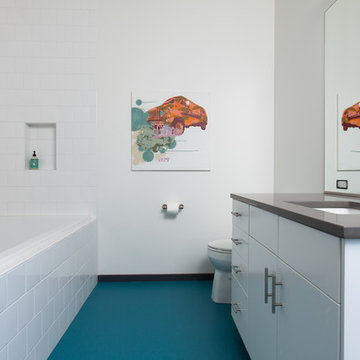
In dense urban Portland, a new second floor addition to an existing 1949 house doubles the square footage, allowing for a master suite and kids' bedrooms and bath.
Photos: Anna M Campbell
Large Kids Bathroom Design Ideas
7