Large Kitchen Design Ideas
Refine by:
Budget
Sort by:Popular Today
161 - 180 of 7,617 photos
Item 1 of 3
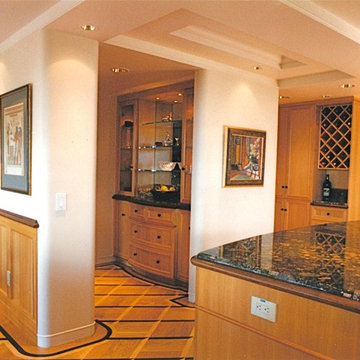
A view of the Butler's Pantry on the way to the Dining room. The bow-front of the silverware cabinet is reflected in the floor pattern and the curved edge of the glass shelves above.
Notice that the base cap molding on top the baseboard carries through the natural finish wainscoting and the cabinets as well.
The Kitchen Pantry with a small wine rack for the most used wines is behind the Butler's Pantry, on the way to the half bath.
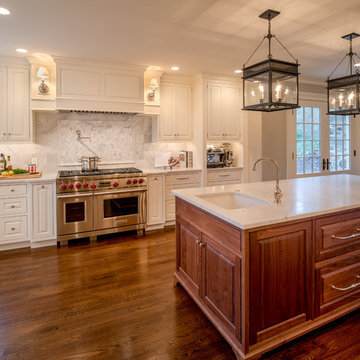
Angle Eye Photography
Inspiration for a large traditional u-shaped open plan kitchen in Philadelphia with a farmhouse sink, raised-panel cabinets, marble benchtops, panelled appliances, with island, white cabinets, grey splashback and dark hardwood floors.
Inspiration for a large traditional u-shaped open plan kitchen in Philadelphia with a farmhouse sink, raised-panel cabinets, marble benchtops, panelled appliances, with island, white cabinets, grey splashback and dark hardwood floors.
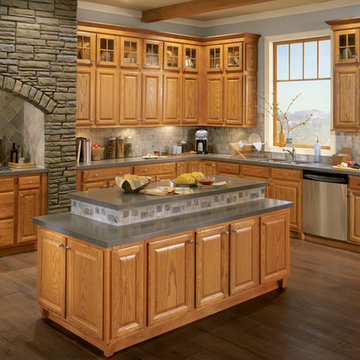
Large traditional l-shaped eat-in kitchen in Denver with an undermount sink, raised-panel cabinets, light wood cabinets, quartz benchtops, beige splashback, ceramic splashback, stainless steel appliances, medium hardwood floors and with island.
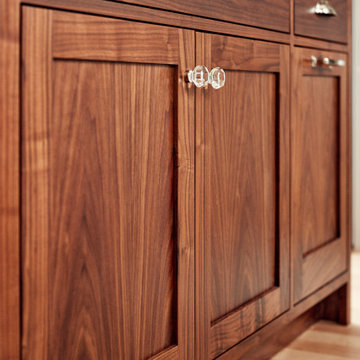
This 1850's Farmhouse received a large addition to accommodate a new kitchen and large walk-in pantry along with a large sunroom. Several vintage items that were originally found in the home were repurposed and utilized in the new spaces along with some found items and new items that have a period look and feel. The key goal of this space was to incorporate this large addition and new kitchen into the existing home and make it feel as if it had always been there.

Mandy's timeless white oak kitchen features a 48" wolf range, 3 burnished brass jumbo pendants, a custom board & bat range hood, geometric square backsplash that gives LOTS of texture, 44” @Kohler Prolific sink, two dishwashers, custom panel Sub-Zero refrigerator, and hidden pantry.
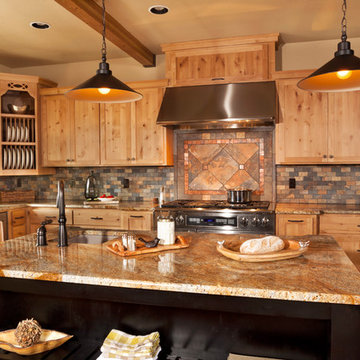
For this rustic interior design project our Principal Designer, Lori Brock, created a calming retreat for her clients by choosing structured and comfortable furnishings the home. Featured are custom dining and coffee tables, back patio furnishings, paint, accessories, and more. This rustic and traditional feel brings comfort to the homes space.
Photos by Blackstone Edge.
(This interior design project was designed by Lori before she worked for Affinity Home & Design and Affinity was not the General Contractor)
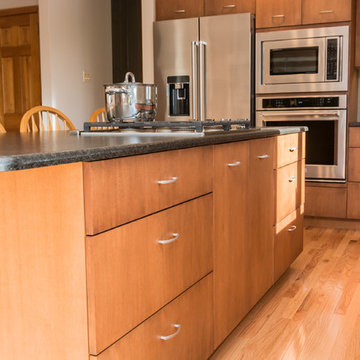
This Showplace contemporary kitchen remodel was designed by John from our Nashua showroom. This kitchen remodel features a maple, vertical grain, full-access cabinet with a slab door style, leathered granite countertops, & stainless steel appliances. John’s design included a very funky corner configuration to accommodate the HVAC unit located behind those cabinets. Special features include pull out drawers, cutlery & spice drawers, open shelving, a TV cabinet & a lift-door cabinet.
Cabinets: Showplace EVO Vienna
Finish: Maple Autumn
Countertops: Leathered Granite
Color: Absolute Black
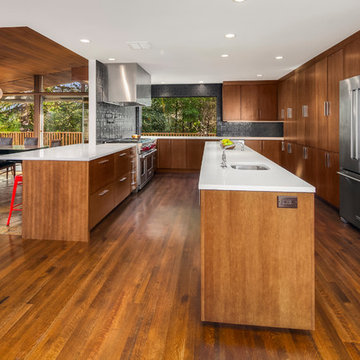
Large midcentury u-shaped open plan kitchen in Seattle with an undermount sink, flat-panel cabinets, light wood cabinets, quartz benchtops, black splashback, cement tile splashback, stainless steel appliances, medium hardwood floors and with island.
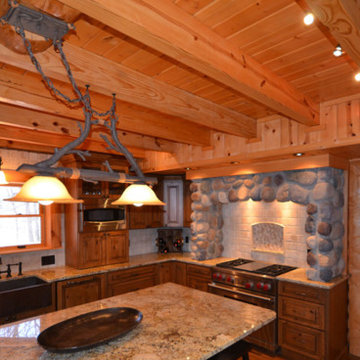
Photo of a large country l-shaped separate kitchen in Orange County with a farmhouse sink, marble benchtops, white splashback, stainless steel appliances, medium hardwood floors, with island, raised-panel cabinets, medium wood cabinets and stone tile splashback.
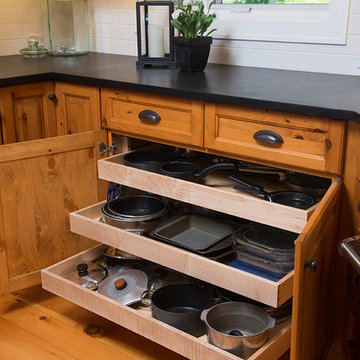
Custom roll-out cabinets in lake house kitchen.
Alex Claney Photography, LauraDesignCo for photo shoot styling.
Design ideas for a large country u-shaped open plan kitchen in Chicago with an undermount sink, raised-panel cabinets, distressed cabinets, granite benchtops, white splashback, subway tile splashback, stainless steel appliances, light hardwood floors and with island.
Design ideas for a large country u-shaped open plan kitchen in Chicago with an undermount sink, raised-panel cabinets, distressed cabinets, granite benchtops, white splashback, subway tile splashback, stainless steel appliances, light hardwood floors and with island.
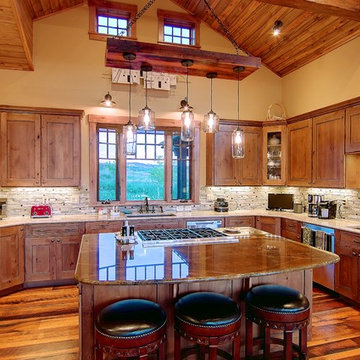
www.AmaronBuilders.com
This is an example of a large country u-shaped eat-in kitchen in Denver with with island.
This is an example of a large country u-shaped eat-in kitchen in Denver with with island.
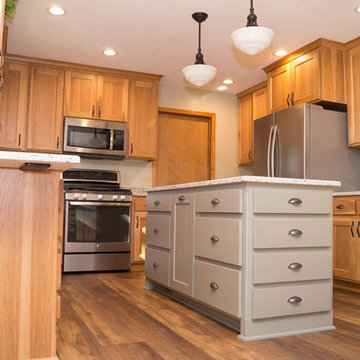
Angie Harris
This is an example of a large country u-shaped eat-in kitchen in Other with an undermount sink, flat-panel cabinets, light wood cabinets, solid surface benchtops, stone slab splashback, stainless steel appliances, vinyl floors and with island.
This is an example of a large country u-shaped eat-in kitchen in Other with an undermount sink, flat-panel cabinets, light wood cabinets, solid surface benchtops, stone slab splashback, stainless steel appliances, vinyl floors and with island.
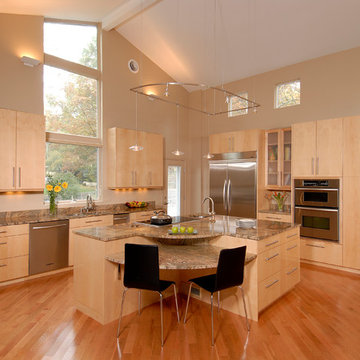
Metropolitan ShowHouse Collection Savoy door in Natural Maple with High Gloss Finish. Granite countertops in Juperano columbo
Inspiration for a large contemporary l-shaped open plan kitchen in Boston with an undermount sink, flat-panel cabinets, light wood cabinets, granite benchtops, white splashback, stainless steel appliances, medium hardwood floors and with island.
Inspiration for a large contemporary l-shaped open plan kitchen in Boston with an undermount sink, flat-panel cabinets, light wood cabinets, granite benchtops, white splashback, stainless steel appliances, medium hardwood floors and with island.
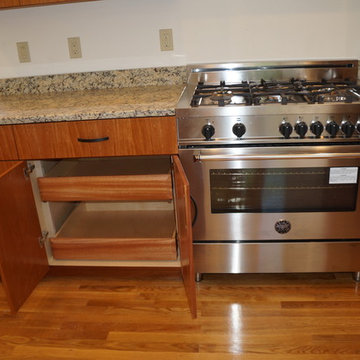
European Frameless Style Cabinet
Slab Doors with Mahogany Veneer Doors'
Natural Finish
Vertical Grain
Hand-Crafted Custom Cabinetry by: Taylor Made Cabinets, Leominster MA
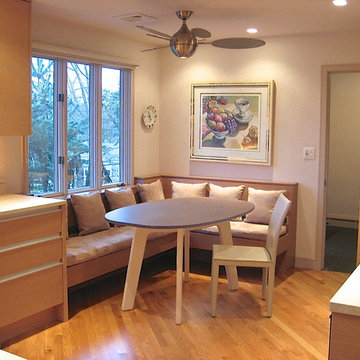
Swampscott, MA | Contemporary Space | Quarter sawn white oak wood veneer cabinets with aluminum channel hardware | Backsplash: 3M resin material with LED lighting | Counter tops: Caesarstone
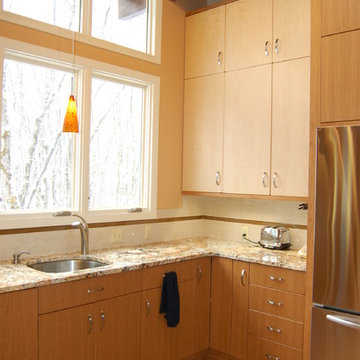
ed collier photography
Inspiration for a large modern eat-in kitchen in Boston with an undermount sink, flat-panel cabinets, light wood cabinets, granite benchtops, beige splashback, ceramic splashback, stainless steel appliances and light hardwood floors.
Inspiration for a large modern eat-in kitchen in Boston with an undermount sink, flat-panel cabinets, light wood cabinets, granite benchtops, beige splashback, ceramic splashback, stainless steel appliances and light hardwood floors.
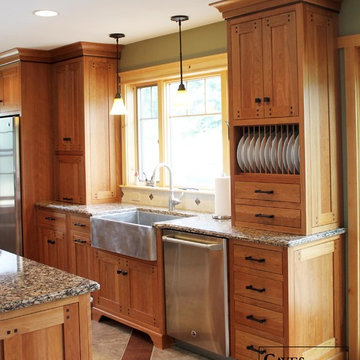
A popular trend is farmhouse sinks and this particular sink was custom made and fitted for this kitchen.
To accentuate the area we slightly extended the sink cabinet and added furniture feet to the base.
The stainless steel sink goes along with the stainless steel appliances while the custom cherry cabinets and soft colors keep a warm, natural feel to the Arts & Crafts style.
-Allison Caves, CKD
Caves Millwork
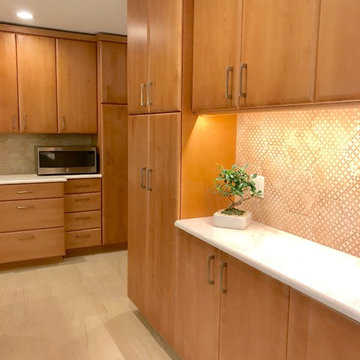
Large contemporary kitchen in Detroit with quartz benchtops, multi-coloured splashback, with island and beige benchtop.
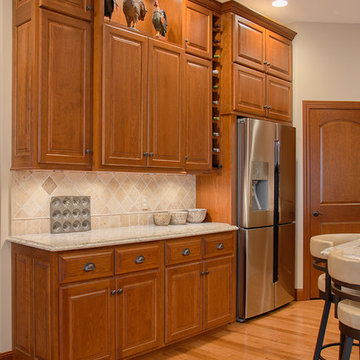
Inspiration for a large traditional u-shaped eat-in kitchen in Minneapolis with an undermount sink, raised-panel cabinets, medium wood cabinets, stainless steel appliances, light hardwood floors, with island, quartz benchtops, beige splashback and stone tile splashback.
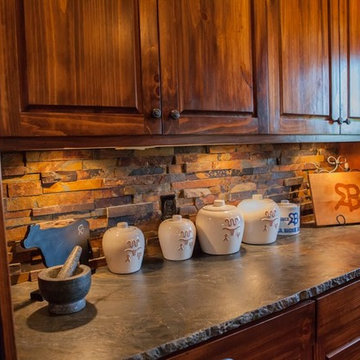
Inspiration for a large l-shaped eat-in kitchen in Dallas with an undermount sink, raised-panel cabinets, medium wood cabinets, stone tile splashback, black appliances, dark hardwood floors, multiple islands and brown floor.
Large Kitchen Design Ideas
9