Large Kitchen Design Ideas
Refine by:
Budget
Sort by:Popular Today
141 - 160 of 86,948 photos
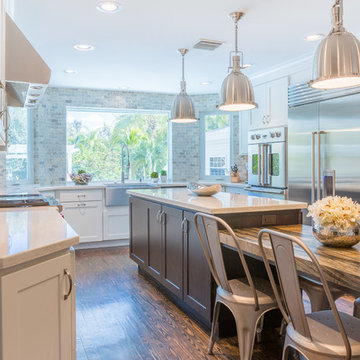
A South Florida Ranch was updated with a new kitchen, wine bar and coffee bar featuring Homecrest Cabinetry and Quartz counters. Stone walls, restored hardwood floors and over-sized pendants add charm and warmth to this bright space.
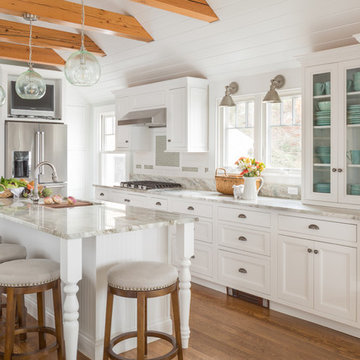
Creating a space that combined the warmth of an older home with the features and materials of today was the task for the designer on this project located on Cape Cod. The designer used Mouser Cabinetry with a beaded face frame and the Stratford inset door style in white throughout the kitchen. Wood beams are the focal point and draw the eye to the vaulted ceiling.
Kyle J Caldwell Photography
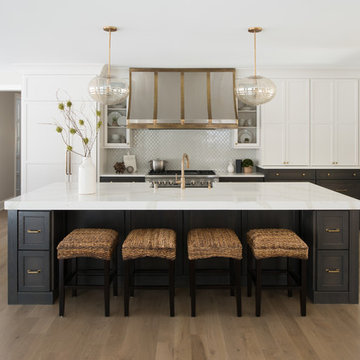
This Modern European kitchen is perfect for cooking and entertaining guests! We love the open layout that allows for a seamless flow throughout the space.
Jyland Construction Management Company
Scott Amundson Photography
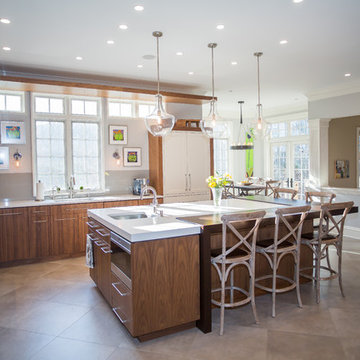
PC: Yetta Reid
Photo of a large transitional l-shaped open plan kitchen in DC Metro with an undermount sink, flat-panel cabinets, medium wood cabinets, beige splashback, stainless steel appliances, with island, beige floor, solid surface benchtops, glass tile splashback, cement tiles and white benchtop.
Photo of a large transitional l-shaped open plan kitchen in DC Metro with an undermount sink, flat-panel cabinets, medium wood cabinets, beige splashback, stainless steel appliances, with island, beige floor, solid surface benchtops, glass tile splashback, cement tiles and white benchtop.
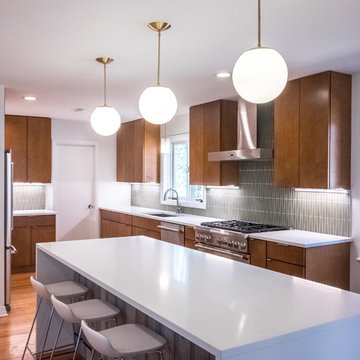
Mid-century modern kitchen design featuring:
- Kraftmaid Vantage cabinets (Barnet Golden Lager) with quartersawn maple slab fronts and tab cabinet pulls
- Island Stone Wave glass backsplash tile
- White quartz countertops
- Thermador range and dishwasher
- Cedar & Moss mid-century brass light fixtures
- Concealed undercabinet plug mold receptacles
- Undercabinet LED lighting
- Faux-wood porcelain tile for island paneling
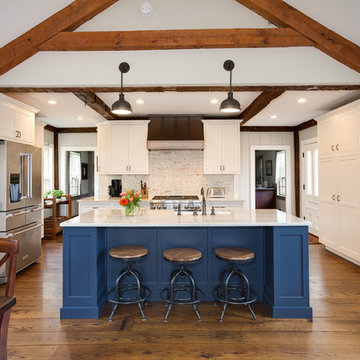
Tony Chabot - photographer
Pellinen Builders - general contractors
Photo of a large country eat-in kitchen in Providence with white cabinets, quartzite benchtops, white splashback, brick splashback, stainless steel appliances, medium hardwood floors, with island, shaker cabinets and brown floor.
Photo of a large country eat-in kitchen in Providence with white cabinets, quartzite benchtops, white splashback, brick splashback, stainless steel appliances, medium hardwood floors, with island, shaker cabinets and brown floor.
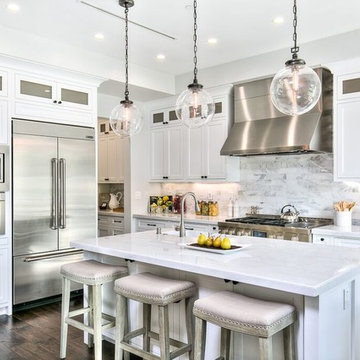
Design ideas for a large transitional l-shaped eat-in kitchen in Orange County with shaker cabinets, white cabinets, white splashback, marble splashback, stainless steel appliances, dark hardwood floors, with island, brown floor, a farmhouse sink and marble benchtops.
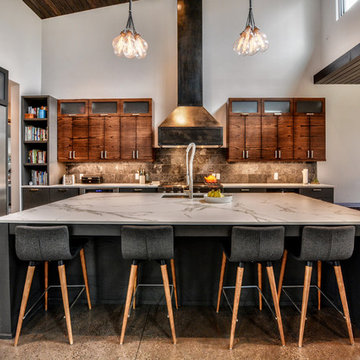
This is an example of a large contemporary l-shaped open plan kitchen in Other with an undermount sink, flat-panel cabinets, dark wood cabinets, grey splashback, stainless steel appliances, concrete floors, with island, grey floor, quartz benchtops and stone tile splashback.
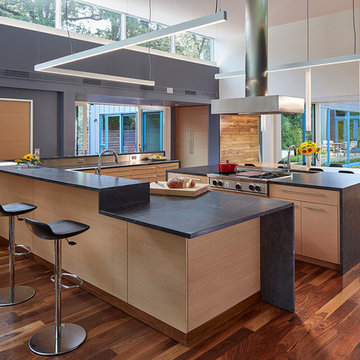
Tom Harris Photography
Large contemporary eat-in kitchen in Chicago with flat-panel cabinets, light wood cabinets, granite benchtops, multiple islands, window splashback, stainless steel appliances and medium hardwood floors.
Large contemporary eat-in kitchen in Chicago with flat-panel cabinets, light wood cabinets, granite benchtops, multiple islands, window splashback, stainless steel appliances and medium hardwood floors.
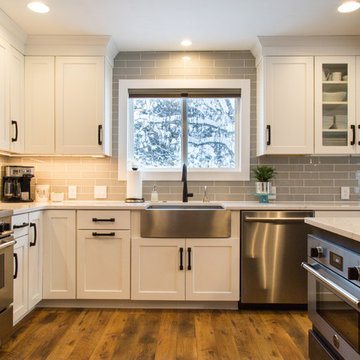
Bragging rights bestowed. This gorgeous local kitchen is the perfect marriage of hard and soft. From the whites and greys to the gloss and matte finishes, the homeowners' choices complement the highly functional design of this space. High gloss backsplash tiles make for easy cleanup. The black hardware is an excellent highlight on the stark white cabinets and picks up other black features throughout the kitchen. Stainless steel updates the farmhouse-style sink and brings it into the appliance club with the fridge, oven, dishwasher, and microwave. All the steel is balanced by the warm, rustic look of the floor.
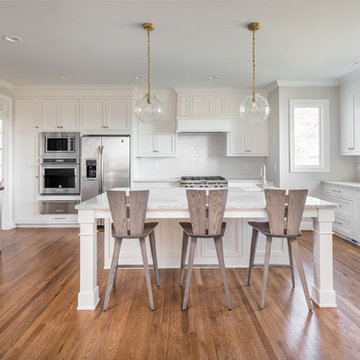
This project consisted of stripping everything to the studs and removing walls on half of the first floor and replacing with custom finishes creating an open concept with zoned living areas.
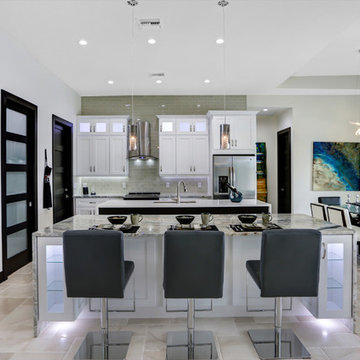
Large transitional eat-in kitchen in Miami with shaker cabinets, white cabinets, granite benchtops, grey splashback, subway tile splashback, stainless steel appliances, travertine floors, multiple islands and an undermount sink.
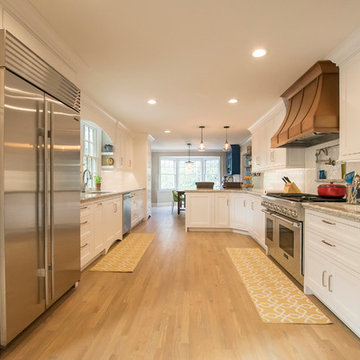
Inspiration for a large traditional galley open plan kitchen in Other with an undermount sink, beaded inset cabinets, white cabinets, quartzite benchtops, white splashback, subway tile splashback, stainless steel appliances, light hardwood floors and a peninsula.
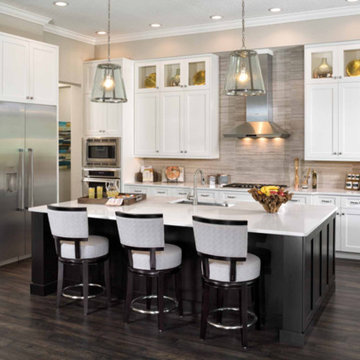
Large transitional l-shaped eat-in kitchen in San Diego with an undermount sink, shaker cabinets, stainless steel appliances, dark hardwood floors, with island, solid surface benchtops, beige splashback, stone tile splashback and brown floor.
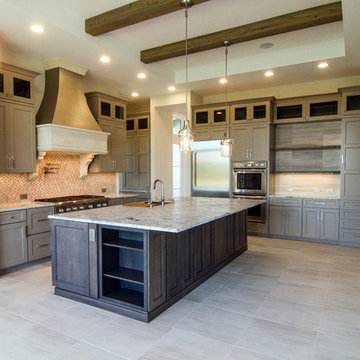
RUSS-D Photography
Photo of a large transitional l-shaped eat-in kitchen in Tampa with an undermount sink, shaker cabinets, grey cabinets, granite benchtops, multi-coloured splashback, ceramic splashback, stainless steel appliances, porcelain floors, with island and beige floor.
Photo of a large transitional l-shaped eat-in kitchen in Tampa with an undermount sink, shaker cabinets, grey cabinets, granite benchtops, multi-coloured splashback, ceramic splashback, stainless steel appliances, porcelain floors, with island and beige floor.
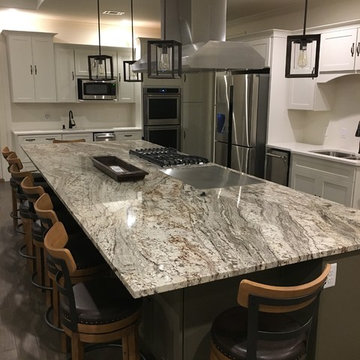
Photo of kitchen layout
Design ideas for a large country u-shaped eat-in kitchen in Jacksonville with shaker cabinets, white cabinets, granite benchtops, white splashback, with island, an undermount sink, stainless steel appliances and dark hardwood floors.
Design ideas for a large country u-shaped eat-in kitchen in Jacksonville with shaker cabinets, white cabinets, granite benchtops, white splashback, with island, an undermount sink, stainless steel appliances and dark hardwood floors.
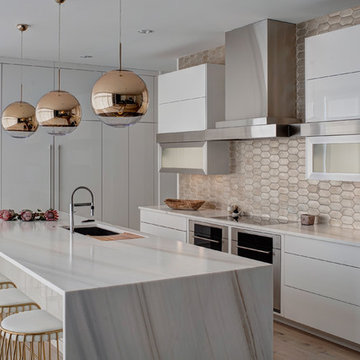
A white kitchen with mixed metals and a combination of gray and warm tones were the mandate for this kitchen that served as the hub of the open floor plan modern home. The stainless steel appliances and gold toned pendants, backsplash, and seating are tied together by the marble which has both gray and sienna hues. The custom hood and stainless horizontal feature added interest. This kitchen is also equiped with the latest appliance technology and heated floors for function and comfort.
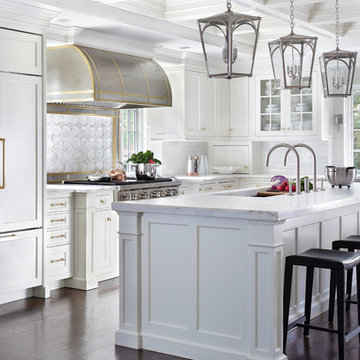
A kitchen in a beautiful traditional home in Essex Fells NJ received a complete renovation. A stunning stainless steel and brass custom hood is center stage with elegant white cabinetry on either side. A large center island is anchored to the ceiling with the stainless lanterns.
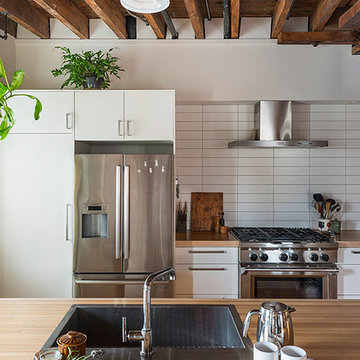
Inspiration for a large industrial single-wall open plan kitchen in Philadelphia with a drop-in sink, flat-panel cabinets, white cabinets, wood benchtops, white splashback, stainless steel appliances, light hardwood floors, with island and ceramic splashback.
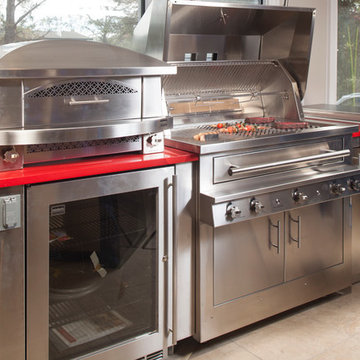
This is a beautiful and functional outdoor kitchen...refrigerator, grill, griddle and a pizza oven...a party waiting to happen! Love the red counters set to show off the gleaming stainless steel outdoor kitchen. The red counters are Red Shimmer by Caesarstone, Quartz. This is also a great example of how one well-chosen and well-placed piece of stone can transform a space, or in this case an outdoor kitchen. The Red Shimmer Quartz simply transforms this area.
Large Kitchen Design Ideas
8