Kitchen
Refine by:
Budget
Sort by:Popular Today
161 - 180 of 1,617 photos
Item 1 of 3
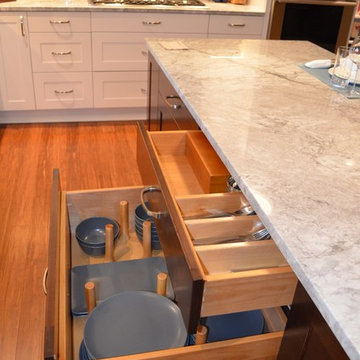
In the island we went with large drawers to store daily dishware and utensils. This is the perfect place for prep and serving.
Coast to Coast Design, LLC
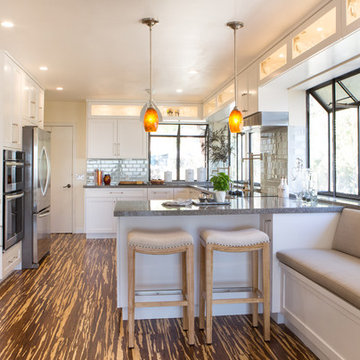
A complete kitchen remodeling project in Simi Valley. The project included a complete gut of the old kitchen with a new floorplan. The new kitchen includes: white shaker cabinets, quartz countertop, glass tile backsplash, bamboo flooring, stainless steel appliances, pendant lights above peninsula, recess LED lights, pantry, top display cabinets, soft closing doors and drawers, concealed drawer slides and banquette seating with hidden storage
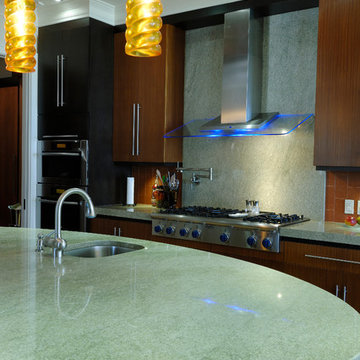
This is a view of the cooktop across the oval island, The double ovens are on the left in the photo. There is a pot filler at the cooktop. The backsplash at the cooktop is green tea granite. The other backsplash areas are glass tile. The countertops are green tea granite, The floors are bamboo.
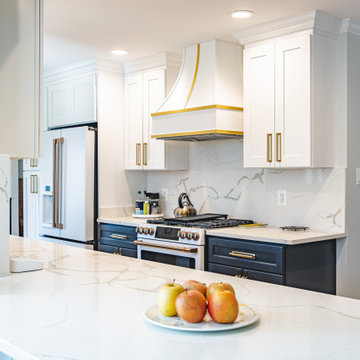
Pantry with lots of storage space
Inspiration for a large eclectic galley kitchen pantry in DC Metro with a farmhouse sink, recessed-panel cabinets, light wood cabinets, quartz benchtops, white splashback, engineered quartz splashback, white appliances, bamboo floors, a peninsula, beige floor and white benchtop.
Inspiration for a large eclectic galley kitchen pantry in DC Metro with a farmhouse sink, recessed-panel cabinets, light wood cabinets, quartz benchtops, white splashback, engineered quartz splashback, white appliances, bamboo floors, a peninsula, beige floor and white benchtop.
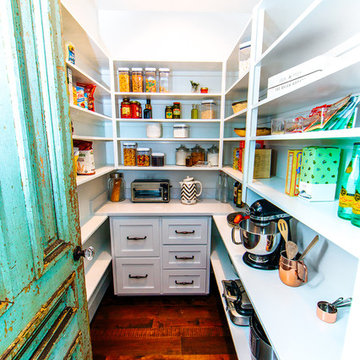
Snap Chic Photography
Inspiration for a large country u-shaped kitchen pantry in Austin with shaker cabinets, white cabinets, granite benchtops, white splashback, stainless steel appliances, bamboo floors, brown floor and white benchtop.
Inspiration for a large country u-shaped kitchen pantry in Austin with shaker cabinets, white cabinets, granite benchtops, white splashback, stainless steel appliances, bamboo floors, brown floor and white benchtop.
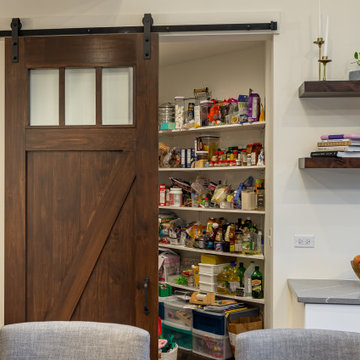
This is an example of a large country u-shaped eat-in kitchen in Chicago with a double-bowl sink, raised-panel cabinets, white cabinets, wood benchtops, white splashback, ceramic splashback, stainless steel appliances, bamboo floors, with island, brown floor, brown benchtop and vaulted.
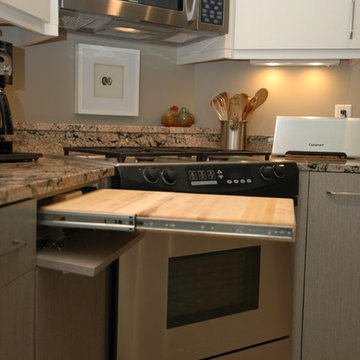
A roll-out cutting board is a convenient prep space for a wheelchair user.
Inspiration for a large contemporary l-shaped eat-in kitchen in Minneapolis with an undermount sink, flat-panel cabinets, grey cabinets, granite benchtops, stainless steel appliances, bamboo floors and no island.
Inspiration for a large contemporary l-shaped eat-in kitchen in Minneapolis with an undermount sink, flat-panel cabinets, grey cabinets, granite benchtops, stainless steel appliances, bamboo floors and no island.
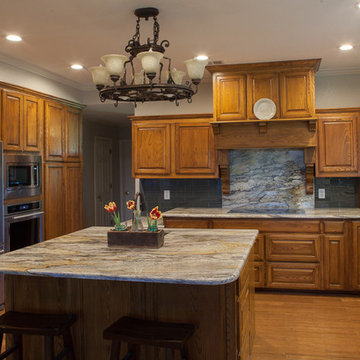
Light oak cabinets stained darker transformed the existing kitchen. Granite with lots of movement is the focal point of this kitchen. The lighted potrack, new custom venthood, and stainless appliances will bring the homeowner many years of enjoyment.
Photo credits: Melinda Ortley
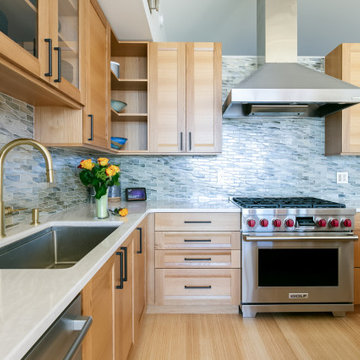
The primary objective of this project was to create the ability to install a refrigerator sized for a family of six. The original 14 cubic foot capacity refrigerator was much too small for a four-bedroom home. Additional objects included providing wider (safer) isles, more counter space for food preparation and gathering, and more accessible storage.
After installing a beaming above the original refrigerator and dual walk-in pantries (missing despite being in the original building plans), this area of the kitchen was opened up to make room for a much larger refrigerator, pantry storage, small appliance storage, and a concealed information center including backpack storage for the youngest family members (complete with an in-drawer PDAs charging station).
By relocating the sink, the isle between the island and the range became much less congested and provided space for below counter pull-out pantries for oils, vinegars, condiments, baking sheets and more. Taller cabinets on the new sink wall provides improved storage for dishes.
The kitchen is now more conducive to frequent entertaining but is cozy enough for a family that cooks and eats together on a night basis. The beautiful materials, natural light and marine view are the icing on the cake.
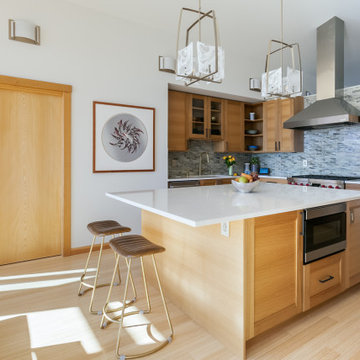
The primary objective of this project was to create the ability to install a refrigerator sized for a family of six. The original 14 cubic foot capacity refrigerator was much too small for a four-bedroom home. Additional objects included providing wider (safer) isles, more counter space for food preparation and gathering, and more accessible storage.
After installing a beaming above the original refrigerator and dual walk-in pantries (missing despite being in the original building plans), this area of the kitchen was opened up to make room for a much larger refrigerator, pantry storage, small appliance storage, and a concealed information center including backpack storage for the youngest family members (complete with an in-drawer PDAs charging station).
By relocating the sink, the isle between the island and the range became much less congested and provided space for below counter pull-out pantries for oils, vinegars, condiments, baking sheets and more. Taller cabinets on the new sink wall provides improved storage for dishes.
The kitchen is now more conducive to frequent entertaining but is cozy enough for a family that cooks and eats together on a night basis. The beautiful materials, natural light and marine view are the icing on the cake.
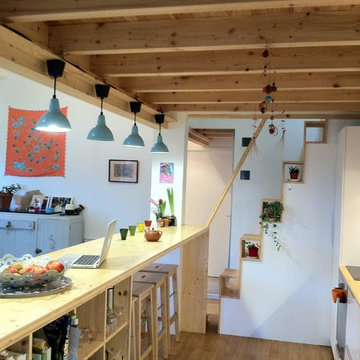
fabienne férec
Large scandinavian single-wall open plan kitchen in Bordeaux with an undermount sink, flat-panel cabinets, white cabinets, wood benchtops, green splashback, glass tile splashback, panelled appliances, bamboo floors and with island.
Large scandinavian single-wall open plan kitchen in Bordeaux with an undermount sink, flat-panel cabinets, white cabinets, wood benchtops, green splashback, glass tile splashback, panelled appliances, bamboo floors and with island.
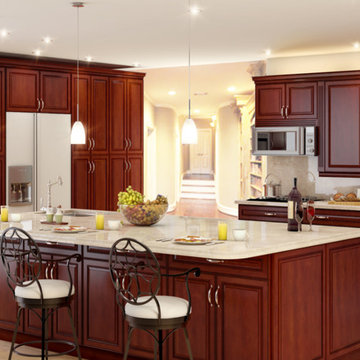
Photo of a large traditional l-shaped eat-in kitchen in Miami with a double-bowl sink, shaker cabinets, brown cabinets, beige splashback, stainless steel appliances, bamboo floors, with island and beige floor.
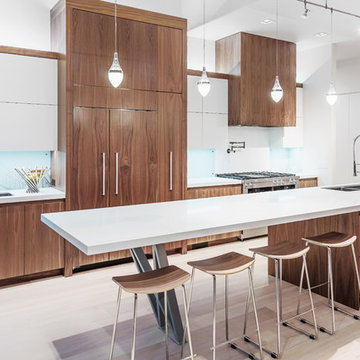
Design ideas for a large modern single-wall eat-in kitchen in Portland with a double-bowl sink, flat-panel cabinets, quartz benchtops, white splashback, glass sheet splashback, panelled appliances, bamboo floors, with island, beige floor and medium wood cabinets.
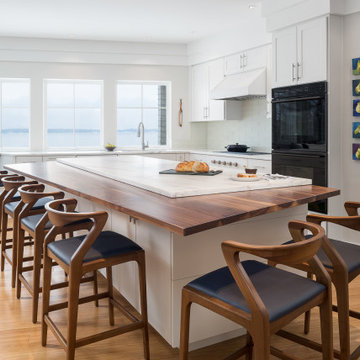
This is an example of a large modern l-shaped kitchen in Burlington with an undermount sink, shaker cabinets, white cabinets, marble benchtops, white splashback, glass tile splashback, bamboo floors, with island and white benchtop.
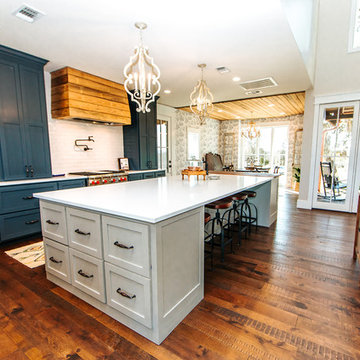
Snap Chic Photography
Large country l-shaped eat-in kitchen in Austin with a farmhouse sink, shaker cabinets, blue cabinets, granite benchtops, white splashback, subway tile splashback, stainless steel appliances, bamboo floors, with island, brown floor and white benchtop.
Large country l-shaped eat-in kitchen in Austin with a farmhouse sink, shaker cabinets, blue cabinets, granite benchtops, white splashback, subway tile splashback, stainless steel appliances, bamboo floors, with island, brown floor and white benchtop.
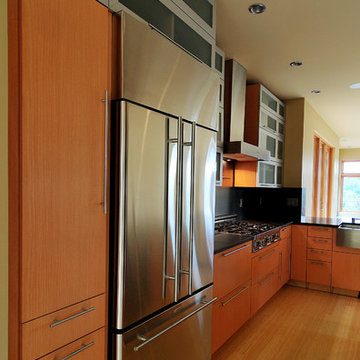
Contemporary kitchen with flat panel cabinets and glass/metal cupboards. All stainless steel appliances as well as a stainless steel farm sink.
Large contemporary galley open plan kitchen in Seattle with a farmhouse sink, flat-panel cabinets, medium wood cabinets, solid surface benchtops, black splashback, stone tile splashback, stainless steel appliances, bamboo floors and a peninsula.
Large contemporary galley open plan kitchen in Seattle with a farmhouse sink, flat-panel cabinets, medium wood cabinets, solid surface benchtops, black splashback, stone tile splashback, stainless steel appliances, bamboo floors and a peninsula.
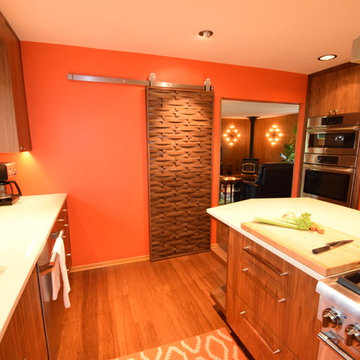
Custom Walnut Cabinets with a tapered Island and custom Cocktail Bar
Design ideas for a large midcentury galley eat-in kitchen in Portland with an undermount sink, flat-panel cabinets, dark wood cabinets, quartz benchtops, green splashback, subway tile splashback, stainless steel appliances, bamboo floors, with island and brown floor.
Design ideas for a large midcentury galley eat-in kitchen in Portland with an undermount sink, flat-panel cabinets, dark wood cabinets, quartz benchtops, green splashback, subway tile splashback, stainless steel appliances, bamboo floors, with island and brown floor.
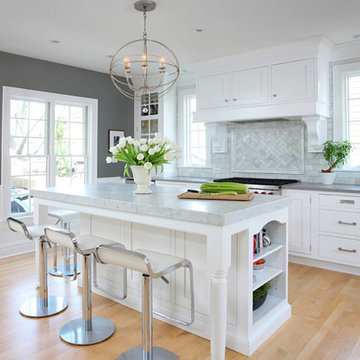
Crystorama Solaris 6 Light Silver Sphere Chandelier II
w28.5 x h35.5 (in)
#9228-OS
This is an example of a large modern galley kitchen pantry in Other with an undermount sink, flat-panel cabinets, white cabinets, stainless steel benchtops, grey splashback, subway tile splashback, stainless steel appliances, bamboo floors and with island.
This is an example of a large modern galley kitchen pantry in Other with an undermount sink, flat-panel cabinets, white cabinets, stainless steel benchtops, grey splashback, subway tile splashback, stainless steel appliances, bamboo floors and with island.
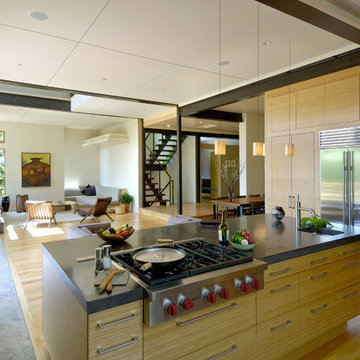
Large contemporary open plan kitchen in Boston with a farmhouse sink, flat-panel cabinets, beige cabinets, concrete benchtops, stainless steel appliances, bamboo floors and with island.
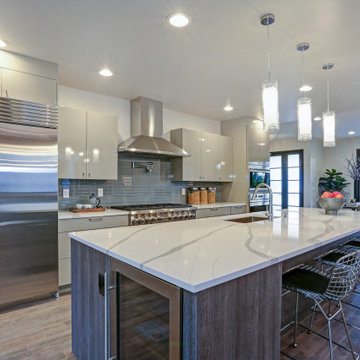
Modern Kitchen
Inspiration for a large modern galley eat-in kitchen in San Francisco with a drop-in sink, flat-panel cabinets, white cabinets, quartz benchtops, blue splashback, glass sheet splashback, stainless steel appliances, bamboo floors, with island, brown floor and grey benchtop.
Inspiration for a large modern galley eat-in kitchen in San Francisco with a drop-in sink, flat-panel cabinets, white cabinets, quartz benchtops, blue splashback, glass sheet splashback, stainless steel appliances, bamboo floors, with island, brown floor and grey benchtop.
9