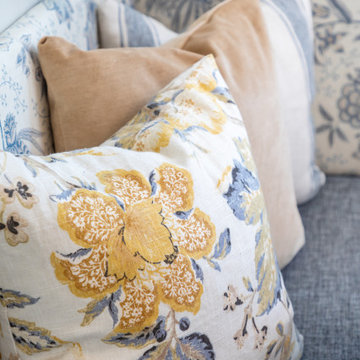Large Kitchen with Bamboo Floors Design Ideas
Refine by:
Budget
Sort by:Popular Today
161 - 180 of 1,617 photos
Item 1 of 3
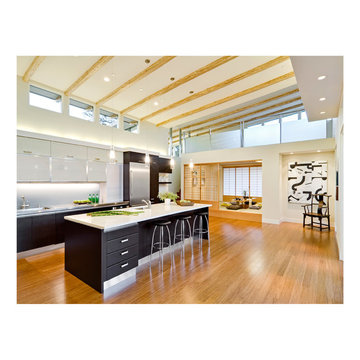
Photography by: Bob Jansons H&H Productions
Inspiration for a large modern l-shaped open plan kitchen in San Francisco with a single-bowl sink, flat-panel cabinets, dark wood cabinets, quartzite benchtops, grey splashback, glass sheet splashback, stainless steel appliances, bamboo floors and with island.
Inspiration for a large modern l-shaped open plan kitchen in San Francisco with a single-bowl sink, flat-panel cabinets, dark wood cabinets, quartzite benchtops, grey splashback, glass sheet splashback, stainless steel appliances, bamboo floors and with island.
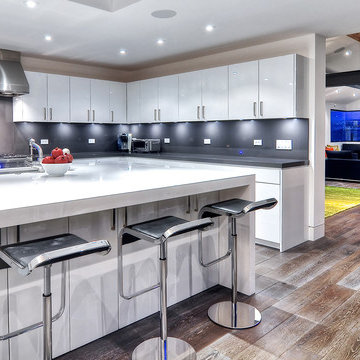
When Irvine designer, Richard Bustos’ client decided to remodel his Orange County 4,900 square foot home into a contemporary space, he immediately thought of Cantoni. His main concern though was based on the assumption that our luxurious modern furnishings came with an equally luxurious price tag. It was only after a visit to our Irvine store, where the client and Richard connected that the client realized our extensive collection of furniture and accessories was well within his reach.
“Richard was very thorough and straight forward as far as pricing,” says the client. "I became very intrigued that he was able to offer high quality products that I was looking for within my budget.”
The next phases of the project involved looking over floor plans and discussing the client’s vision as far as design. The goal was to create a comfortable, yet stylish and modern layout for the client, his wife, and their three kids. In addition to creating a cozy and contemporary space, the client wanted his home to exude a tranquil atmosphere. Drawing most of his inspiration from Houzz, (the leading online platform for home remodeling and design) the client incorporated a Zen-like ambiance through the distressed greyish brown flooring, organic bamboo wall art, and with Richard’s help, earthy wall coverings, found in both the master bedroom and bathroom.
Over the span of approximately two years, Richard helped his client accomplish his vision by selecting pieces of modern furniture that possessed the right colors, earthy tones, and textures so as to complement the home’s pre-existing features.
The first room the duo tackled was the great room, and later continued furnishing the kitchen and master bedroom. Living up to its billing, the great room not only opened up to a breathtaking view of the Newport coast, it also was one great space. Richard decided that the best option to maximize the space would be to break the room into two separate yet distinct areas for living and dining.
While exploring our online collections, the client discovered the Jasper Shag rug in a bold and vibrant green. The grassy green rug paired with the sleek Italian made Montecarlo glass dining table added just the right amount of color and texture to compliment the natural beauty of the bamboo sculpture. The client happily adds, “I’m always receiving complements on the green rug!”
Once the duo had completed the dining area, they worked on furnishing the living area, and later added pieces like the classic Renoir bed to the master bedroom and Crescent Console to the kitchen, which adds both balance and sophistication. The living room, also known as the family room was the central area where Richard’s client and his family would spend quality time. As a fellow family man, Richard understood that that meant creating an inviting space with comfortable and durable pieces of furniture that still possessed a modern flare. The client loved the look and design of the Mercer sectional. With Cantoni’s ability to customize furniture, Richard was able to special order the sectional in a fabric that was both durable and aesthetically pleasing.
Selecting the color scheme for the living room was also greatly influenced by the client’s pre-existing artwork as well as unique distressed floors. Richard recommended adding dark pieces of furniture as seen in the Mercer sectional along with the Viera area rug. He explains, “The darker colors and contrast of the rug’s material worked really well with the distressed wood floor.” Furthermore, the comfortable American Leather Recliner, which was customized in red leather not only maximized the space, but also tied in the client’s picturesque artwork beautifully. The client adds gratefully, “Richard was extremely helpful with color; He was great at seeing if I was taking it too far or not enough.”
It is apparent that Richard and his client made a great team. With the client’s passion for great design and Richard’s design expertise, together they transformed the home into a modern sanctuary. Working with this particular client was a very rewarding experience for Richard. He adds, “My client and his family were so easy and fun to work with. Their enthusiasm, focus, and involvement are what helped me bring their ideas to life. I think we created a unique environment that their entire family can enjoy for many years to come.”
https://www.cantoni.com/project/a-contemporary-sanctuary
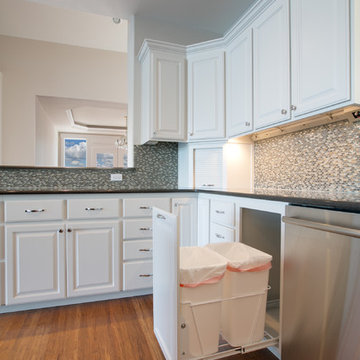
Trash & Recycle pulllout, bamboo floors, white painted cabinets, Cambria quartz counters and mosaic glass backsplash.
Design ideas for a large beach style eat-in kitchen in Seattle with an undermount sink, raised-panel cabinets, white cabinets, quartz benchtops, metallic splashback, metal splashback, stainless steel appliances, bamboo floors and multiple islands.
Design ideas for a large beach style eat-in kitchen in Seattle with an undermount sink, raised-panel cabinets, white cabinets, quartz benchtops, metallic splashback, metal splashback, stainless steel appliances, bamboo floors and multiple islands.
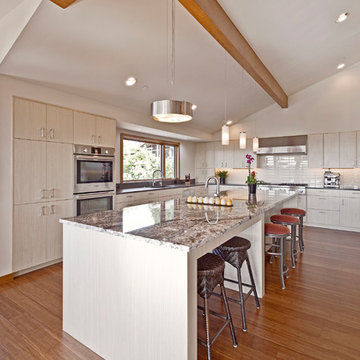
Architect: Grouparchitect
Contractor: Lochwood Lozier Custom
Construction
Photography: Michael Walmsley
Design ideas for a large contemporary u-shaped open plan kitchen in Seattle with an undermount sink, flat-panel cabinets, light wood cabinets, granite benchtops, white splashback, glass tile splashback, stainless steel appliances, bamboo floors and with island.
Design ideas for a large contemporary u-shaped open plan kitchen in Seattle with an undermount sink, flat-panel cabinets, light wood cabinets, granite benchtops, white splashback, glass tile splashback, stainless steel appliances, bamboo floors and with island.
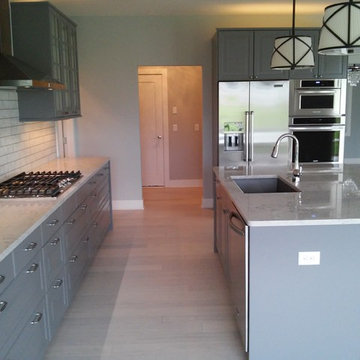
IKEA Kitchen Cabinets in Lidingo gray, built-in oven and microwave, all matching kitchen-aid appliances, counterdepth refrigerator, huge single slab quartz island with custom posts, tons of drawers and glass doors with gas stove top.
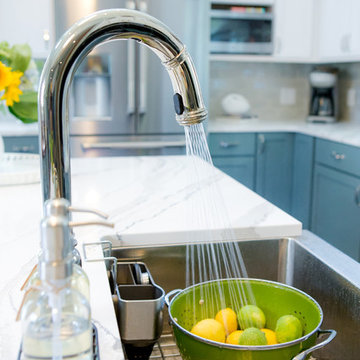
Built and designed by Shelton Design Build
Photo by: MissLPhotography
Inspiration for a large country single-wall open plan kitchen in Other with a farmhouse sink, shaker cabinets, blue cabinets, wood benchtops, stainless steel appliances, bamboo floors and brown floor.
Inspiration for a large country single-wall open plan kitchen in Other with a farmhouse sink, shaker cabinets, blue cabinets, wood benchtops, stainless steel appliances, bamboo floors and brown floor.
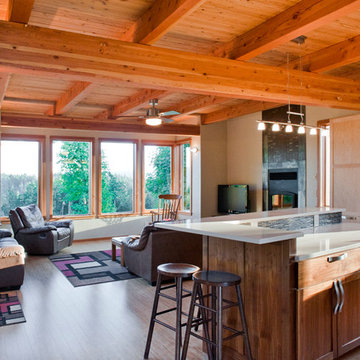
This is an example of a large arts and crafts l-shaped eat-in kitchen in Other with an undermount sink, shaker cabinets, light wood cabinets, quartz benchtops, blue splashback, matchstick tile splashback, stainless steel appliances, bamboo floors and with island.
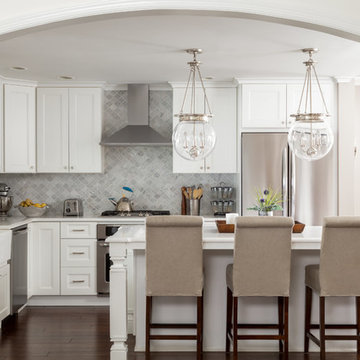
Kitchen
This is an example of a large contemporary l-shaped open plan kitchen in Other with a farmhouse sink, recessed-panel cabinets, white cabinets, granite benchtops, grey splashback, marble splashback, stainless steel appliances, bamboo floors, with island, brown floor and white benchtop.
This is an example of a large contemporary l-shaped open plan kitchen in Other with a farmhouse sink, recessed-panel cabinets, white cabinets, granite benchtops, grey splashback, marble splashback, stainless steel appliances, bamboo floors, with island, brown floor and white benchtop.
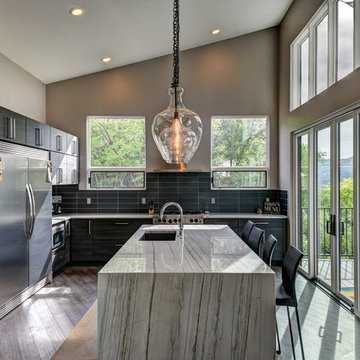
Large modern l-shaped open plan kitchen in Denver with flat-panel cabinets, bamboo floors, with island, an undermount sink, stainless steel appliances, brown floor, grey benchtop, blue splashback, grey cabinets, quartz benchtops and glass tile splashback.
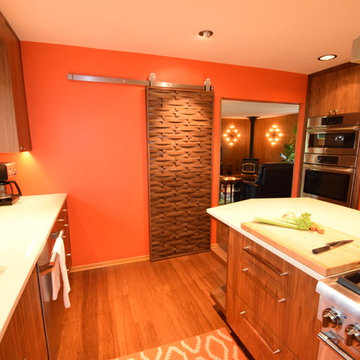
Custom Walnut Cabinets with a tapered Island and custom Cocktail Bar
Design ideas for a large midcentury galley eat-in kitchen in Portland with an undermount sink, flat-panel cabinets, dark wood cabinets, quartz benchtops, green splashback, subway tile splashback, stainless steel appliances, bamboo floors, with island and brown floor.
Design ideas for a large midcentury galley eat-in kitchen in Portland with an undermount sink, flat-panel cabinets, dark wood cabinets, quartz benchtops, green splashback, subway tile splashback, stainless steel appliances, bamboo floors, with island and brown floor.
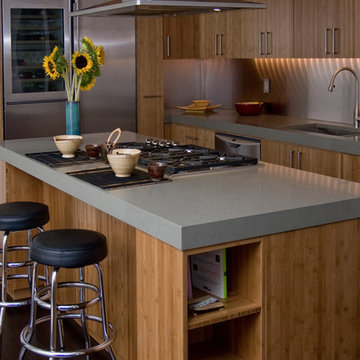
Allison Bitter Photography
Photo of a large eclectic l-shaped open plan kitchen in New York with a double-bowl sink, flat-panel cabinets, light wood cabinets, quartz benchtops, metallic splashback, stainless steel appliances, bamboo floors and with island.
Photo of a large eclectic l-shaped open plan kitchen in New York with a double-bowl sink, flat-panel cabinets, light wood cabinets, quartz benchtops, metallic splashback, stainless steel appliances, bamboo floors and with island.
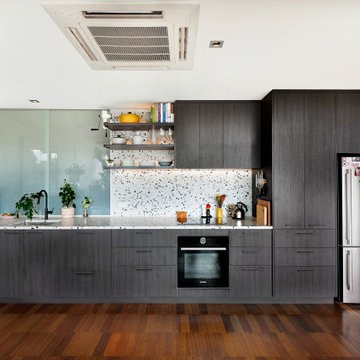
Even in smaller spaces such as apartments, you are still able to maximise the space and functionality without compromising on bench space and design.
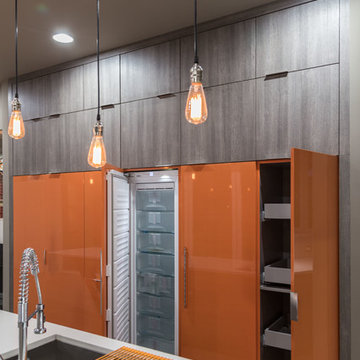
Andrei Gorbatiuc
Design ideas for a large modern l-shaped eat-in kitchen in Portland with a double-bowl sink, flat-panel cabinets, medium wood cabinets, quartz benchtops, white splashback, glass sheet splashback, coloured appliances, bamboo floors, with island and beige floor.
Design ideas for a large modern l-shaped eat-in kitchen in Portland with a double-bowl sink, flat-panel cabinets, medium wood cabinets, quartz benchtops, white splashback, glass sheet splashback, coloured appliances, bamboo floors, with island and beige floor.
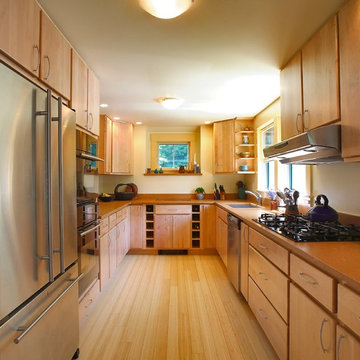
Photo by Olson Photographic
This is an example of a large arts and crafts single-wall kitchen pantry in Boston with flat-panel cabinets, light wood cabinets, quartz benchtops, stainless steel appliances, bamboo floors, a drop-in sink and no island.
This is an example of a large arts and crafts single-wall kitchen pantry in Boston with flat-panel cabinets, light wood cabinets, quartz benchtops, stainless steel appliances, bamboo floors, a drop-in sink and no island.
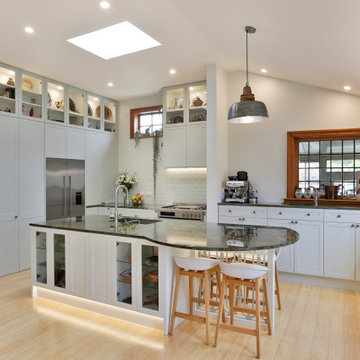
Villa with Granite benchtop - Stainless steel - Linen finish benchtop to eitherside of oven and into pantry
Coffee Station, Onbench corner pantry, HWA doors on main pantry by Hafele, Pressed metal splashback , Wrought Iron Feature
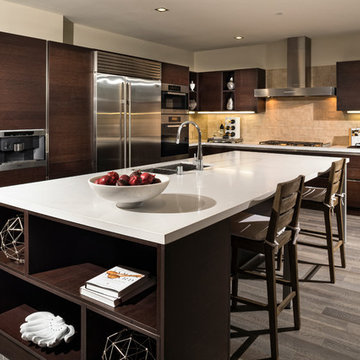
432 Oakhurst Kitchen - Penthouse Unit.
Large contemporary l-shaped eat-in kitchen in Los Angeles with a double-bowl sink, flat-panel cabinets, dark wood cabinets, solid surface benchtops, beige splashback, mosaic tile splashback, stainless steel appliances, bamboo floors and with island.
Large contemporary l-shaped eat-in kitchen in Los Angeles with a double-bowl sink, flat-panel cabinets, dark wood cabinets, solid surface benchtops, beige splashback, mosaic tile splashback, stainless steel appliances, bamboo floors and with island.
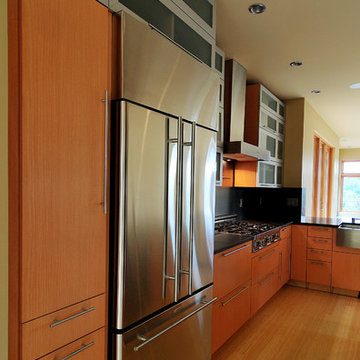
Contemporary kitchen with flat panel cabinets and glass/metal cupboards. All stainless steel appliances as well as a stainless steel farm sink.
Large contemporary galley open plan kitchen in Seattle with a farmhouse sink, flat-panel cabinets, medium wood cabinets, solid surface benchtops, black splashback, stone tile splashback, stainless steel appliances, bamboo floors and a peninsula.
Large contemporary galley open plan kitchen in Seattle with a farmhouse sink, flat-panel cabinets, medium wood cabinets, solid surface benchtops, black splashback, stone tile splashback, stainless steel appliances, bamboo floors and a peninsula.
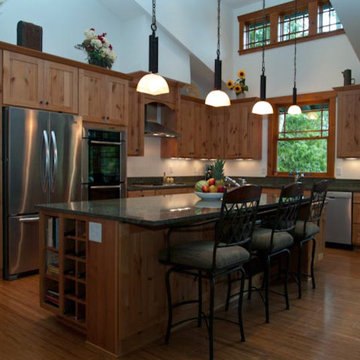
Ample room for seating provides space for a quick meal or a place to chat with the cook.
A Kitchen That Works LLC
Large arts and crafts l-shaped open plan kitchen in Seattle with an undermount sink, shaker cabinets, medium wood cabinets, granite benchtops, green splashback, stainless steel appliances, bamboo floors, with island, granite splashback, beige floor, green benchtop and vaulted.
Large arts and crafts l-shaped open plan kitchen in Seattle with an undermount sink, shaker cabinets, medium wood cabinets, granite benchtops, green splashback, stainless steel appliances, bamboo floors, with island, granite splashback, beige floor, green benchtop and vaulted.
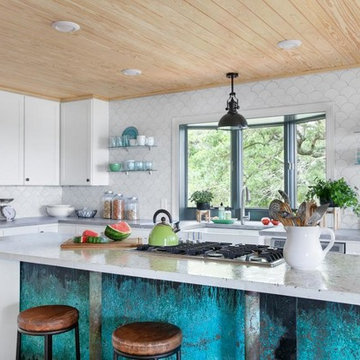
This Florida Gulf home is a project by DIY Network where they asked viewers to design a home and then they built it! Talk about giving a consumer what they want!
We were fortunate enough to have been picked to tile the kitchen--and our tile is everywhere! Using tile from countertop to ceiling is a great way to make a dramatic statement. But it's not the only dramatic statement--our monochromatic Moroccan Fish Scale tile provides a perfect, neutral backdrop to the bright pops of color throughout the kitchen. That gorgeous kitchen island is recycled copper from ships!
Overall, this is one kitchen we wouldn't mind having for ourselves.
Large Moroccan Fish Scale Tile - 130 White
Photos by: Christopher Shane
Large Kitchen with Bamboo Floors Design Ideas
9
