Large Kitchen with Black Cabinets Design Ideas
Refine by:
Budget
Sort by:Popular Today
121 - 140 of 13,248 photos
Item 1 of 3
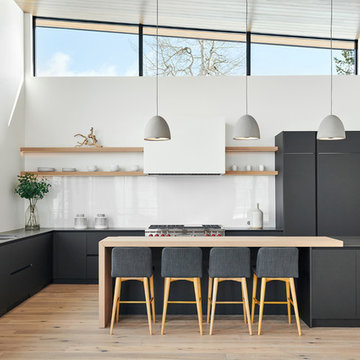
Design ideas for a large contemporary u-shaped eat-in kitchen in Denver with a double-bowl sink, flat-panel cabinets, black cabinets, white splashback, light hardwood floors, with island, beige floor, soapstone benchtops, stone slab splashback, panelled appliances and black benchtop.
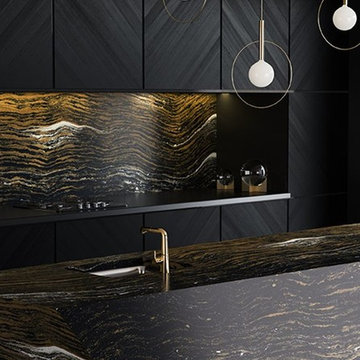
#Granite, #Marble, #Quartz, & #Laminate #Countertops. #Cabinets & #Refacing - #Tile & #Wood #Flooring. Installation Services provided in #Orlando, #Tampa, #Sarasota. #Cambria #Silestone #Caesarstone #Formica #Wilsonart
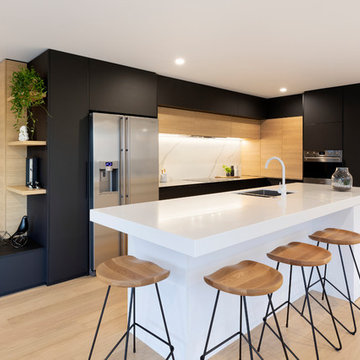
Amanda Aitken | www.aaphotography.co.nz
This is an example of a large contemporary l-shaped eat-in kitchen in Other with an undermount sink, flat-panel cabinets, black cabinets, solid surface benchtops, white splashback, ceramic splashback, stainless steel appliances, light hardwood floors, with island, white benchtop and beige floor.
This is an example of a large contemporary l-shaped eat-in kitchen in Other with an undermount sink, flat-panel cabinets, black cabinets, solid surface benchtops, white splashback, ceramic splashback, stainless steel appliances, light hardwood floors, with island, white benchtop and beige floor.
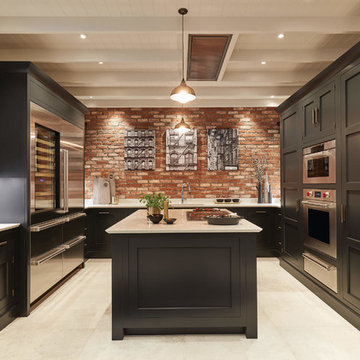
The raw exposed brick contrasts with the beautifully made cabinetry to create a warm look to this kitchen, a perfect place to entertain family and friends. The wire scroll handle in burnished brass with matching hinges is the final flourish that perfects the design.
The Kavanagh has a stunning central showpiece in its island. Well-considered and full of practical details, the island features impeccable carpentry with high-end appliances and ample storage. The shark tooth edge worktop in Lapitec (REG) Arabescato Michelangelo is in stunning relief to the dark nightshade finish of the cabinets.
Whether you treat cooking as an art form or as a necessary evil, the integrated Pro Appliances will help you to make the most of your kitchen. The Kavanagh includes’ Wolf M Series Professional Single Oven, Wolf Transitional Induction Hob, Miele Integrated Dishwasher and a Sub-Zero Integrated Wine Fridge.
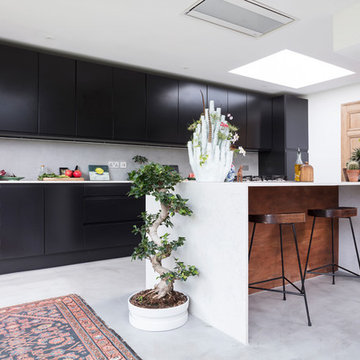
Susie Lowe
Inspiration for a large eclectic eat-in kitchen in Edinburgh with an integrated sink, flat-panel cabinets, black cabinets, quartzite benchtops, grey splashback, panelled appliances, concrete floors, with island, grey floor and white benchtop.
Inspiration for a large eclectic eat-in kitchen in Edinburgh with an integrated sink, flat-panel cabinets, black cabinets, quartzite benchtops, grey splashback, panelled appliances, concrete floors, with island, grey floor and white benchtop.
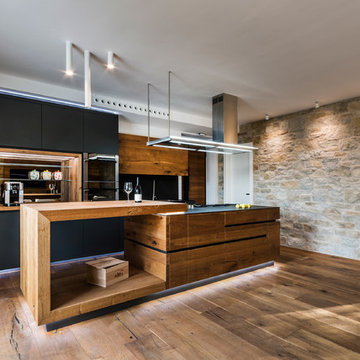
Fotografo: Vito Corvasce
Large contemporary single-wall open plan kitchen in Rome with a drop-in sink, black cabinets, wood benchtops, black splashback, slate splashback, medium hardwood floors, with island and flat-panel cabinets.
Large contemporary single-wall open plan kitchen in Rome with a drop-in sink, black cabinets, wood benchtops, black splashback, slate splashback, medium hardwood floors, with island and flat-panel cabinets.
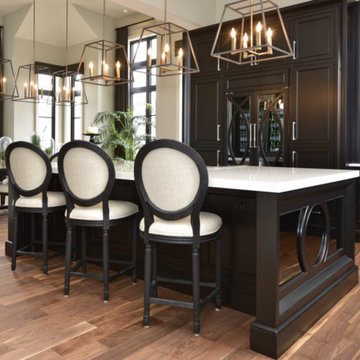
Inspiration for a large transitional l-shaped eat-in kitchen in Other with an undermount sink, recessed-panel cabinets, black cabinets, marble benchtops, multi-coloured splashback, cement tile splashback, panelled appliances, medium hardwood floors, with island and brown floor.
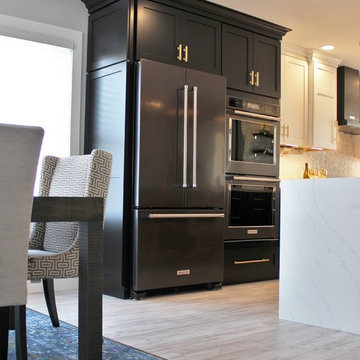
Black and White painted cabinetry paired with White Quartz and gold accents. A Black Stainless Steel appliance package completes the look in this remodeled Coal Valley, IL kitchen.
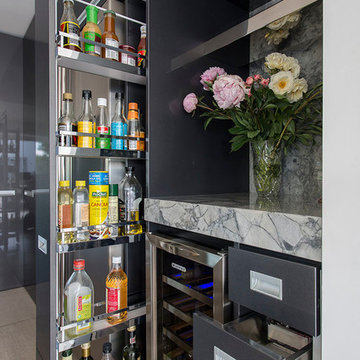
The Hafele 150mm pull out pantry nestles next to this and is perfect for bottle storage.
Photographer: Jamie Cobel
Design ideas for a large contemporary galley eat-in kitchen in Christchurch with an undermount sink, flat-panel cabinets, black cabinets, wood benchtops, stainless steel appliances, ceramic floors, with island and grey floor.
Design ideas for a large contemporary galley eat-in kitchen in Christchurch with an undermount sink, flat-panel cabinets, black cabinets, wood benchtops, stainless steel appliances, ceramic floors, with island and grey floor.
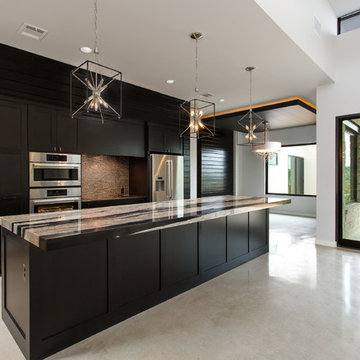
This is an example of a large contemporary l-shaped eat-in kitchen in Austin with a farmhouse sink, shaker cabinets, black cabinets, metallic splashback, stainless steel appliances, concrete floors and with island.
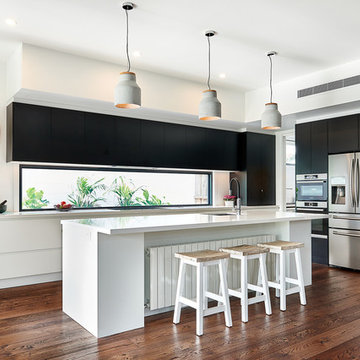
Photo of a large contemporary l-shaped open plan kitchen in Melbourne with a single-bowl sink, flat-panel cabinets, black cabinets, quartz benchtops, window splashback, stainless steel appliances, dark hardwood floors and with island.
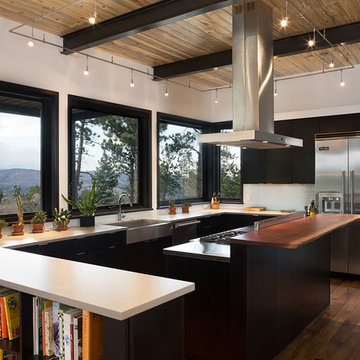
This is an example of a large modern u-shaped kitchen in Denver with a farmhouse sink, flat-panel cabinets, black cabinets, marble benchtops, white splashback, stainless steel appliances, medium hardwood floors and with island.
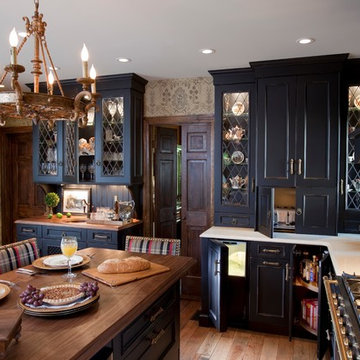
kitchendesigns.com
Designed by Mario Mulea at Kitchen Designs by Ken Kelly, Inc.
Cabinetry: Brookhaven by Wood Mode
Large traditional u-shaped eat-in kitchen in New York with recessed-panel cabinets, black cabinets, wood benchtops, black appliances, medium hardwood floors, with island and beige splashback.
Large traditional u-shaped eat-in kitchen in New York with recessed-panel cabinets, black cabinets, wood benchtops, black appliances, medium hardwood floors, with island and beige splashback.
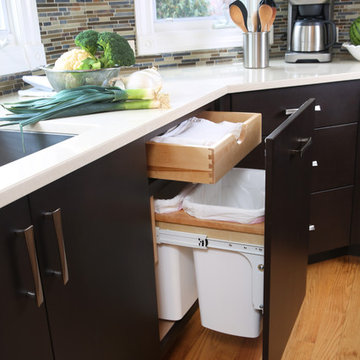
Kitchen trash can storage has never looked so stylish! It blends right in with the rest of the cabinetry until you pull it open and realize it's drawer! Love that it's kind of a hidden kitchen trash can. The interior drawer is perfect for extra storage or garbage bags. These homeowners decided to use it for extra dish rags that can be easily accessed. The dual garbage drawers maximize on space as well. They decided to use one trash can for recycling and the other for trash. To read more on how to hide the kitchen trash, click here: http://www.normandyremodeling.com/blog/kitchen-trash-can-idea
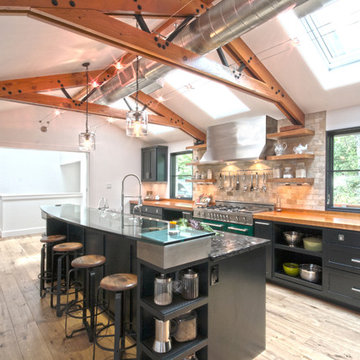
Christopher Davison, AIA
Photo of a large industrial l-shaped eat-in kitchen in Austin with an undermount sink, shaker cabinets, black cabinets, wood benchtops, beige splashback, stone tile splashback, stainless steel appliances, light hardwood floors and with island.
Photo of a large industrial l-shaped eat-in kitchen in Austin with an undermount sink, shaker cabinets, black cabinets, wood benchtops, beige splashback, stone tile splashback, stainless steel appliances, light hardwood floors and with island.
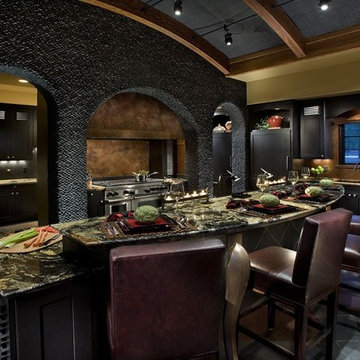
This kitchen has lots of texture with river rock and copper hood. The lighting was designed to show off the rock texture. I also designed the copper legs used as the kitchen counter top supports.
Photo by Dino Tonn

Photo of a large contemporary u-shaped open plan kitchen in Paris with an undermount sink, flat-panel cabinets, black cabinets, wood benchtops, black splashback, marble splashback, black appliances, ceramic floors, a peninsula, grey floor and beige benchtop.

Cette cuisine sophistiquée allie le charme du noir à la chaleur du bois pour créer un espace à la fois moderne et accueillant. Les façades noires mat encadrent un plan de travail en granit assorti, centré autour d’un îlot de cuisine imposant. Une table en bois adjacente apporte une touche organique, tandis qu’une élégante ouverture verrière baigne la pièce de lumière naturelle, ajoutant une dimension lumineuse et aérée à cet espace contemporain.
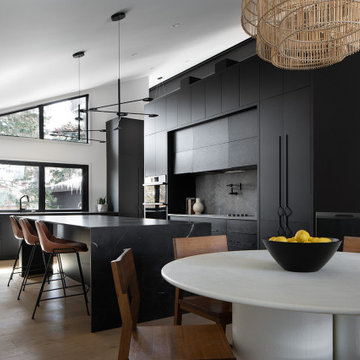
This is an example of a large modern open plan kitchen in Calgary with an undermount sink, flat-panel cabinets, black cabinets, granite benchtops, grey splashback, engineered quartz splashback, black appliances, light hardwood floors, with island, black benchtop and vaulted.

Walk-in pantry.
The kitchen is a stunning fusion of contemporary and industrial design. Black shaker cabinets lend a sleek, modern feel, while a custom range hood stands out as a unique centerpiece. Open shelving adds character and showcases decorative items against a backdrop of a vaulted wood-lined ceiling, infusing warmth. The island, with seating for four, serves as a social hub and practical workspace. A discreet walk-in pantry offers ample storage, keeping the kitchen organized and pristine. This space seamlessly combines style and functionality, making it the heart of the home.
Martin Bros. Contracting, Inc., General Contractor; Helman Sechrist Architecture, Architect; JJ Osterloo Design, Designer; Photography by Marie Kinney.
Large Kitchen with Black Cabinets Design Ideas
7