Large Kitchen with Grey Floor Design Ideas
Refine by:
Budget
Sort by:Popular Today
161 - 180 of 32,337 photos
Item 1 of 3
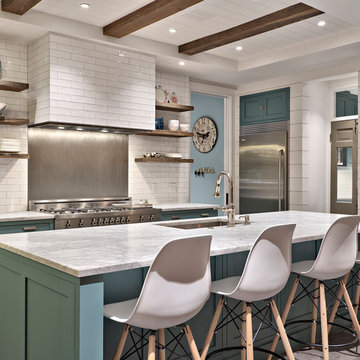
Architect: Tim Brown Architecture. Photographer: Casey Fry
Large country galley open plan kitchen in Austin with an undermount sink, white splashback, subway tile splashback, stainless steel appliances, with island, blue cabinets, marble benchtops, grey floor, concrete floors, white benchtop and shaker cabinets.
Large country galley open plan kitchen in Austin with an undermount sink, white splashback, subway tile splashback, stainless steel appliances, with island, blue cabinets, marble benchtops, grey floor, concrete floors, white benchtop and shaker cabinets.
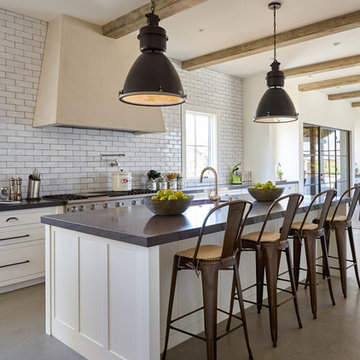
This is an example of a large country galley eat-in kitchen in San Francisco with flat-panel cabinets, white cabinets, grey splashback, with island, an undermount sink, quartz benchtops, subway tile splashback, stainless steel appliances, concrete floors and grey floor.
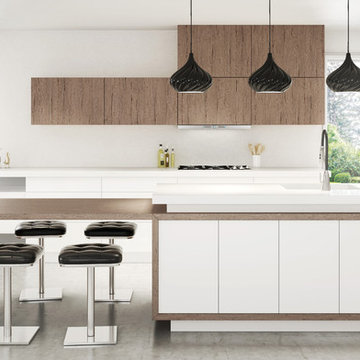
Inspiration for a large contemporary single-wall eat-in kitchen in Orange County with an undermount sink, flat-panel cabinets, white cabinets, solid surface benchtops, panelled appliances, with island, white splashback, stone slab splashback, concrete floors and grey floor.
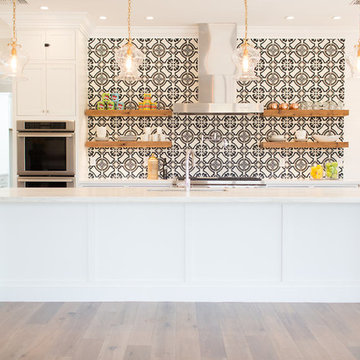
Lovely transitional style custom home in Scottsdale, Arizona. The high ceilings, skylights, white cabinetry, and medium wood tones create a light and airy feeling throughout the home. The aesthetic gives a nod to contemporary design and has a sophisticated feel but is also very inviting and warm. In part this was achieved by the incorporation of varied colors, styles, and finishes on the fixtures, tiles, and accessories. The look was further enhanced by the juxtapositional use of black and white to create visual interest and make it fun. Thoughtfully designed and built for real living and indoor/ outdoor entertainment.
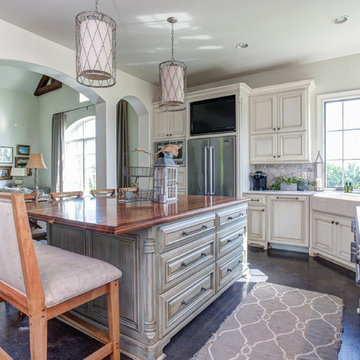
Custom home by Parkinson Building Group in Little Rock, AR.
Inspiration for a large country l-shaped open plan kitchen in Little Rock with raised-panel cabinets, with island, a farmhouse sink, solid surface benchtops, grey splashback, stainless steel appliances, distressed cabinets, stone tile splashback, concrete floors and grey floor.
Inspiration for a large country l-shaped open plan kitchen in Little Rock with raised-panel cabinets, with island, a farmhouse sink, solid surface benchtops, grey splashback, stainless steel appliances, distressed cabinets, stone tile splashback, concrete floors and grey floor.
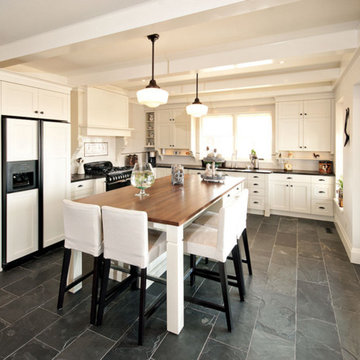
Inspiration for a large country l-shaped kitchen in Toronto with an undermount sink, shaker cabinets, white cabinets, wood benchtops, white splashback, subway tile splashback, panelled appliances, slate floors, with island and grey floor.
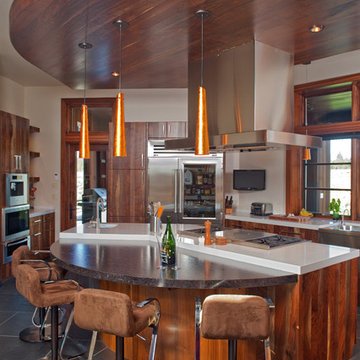
Kitchen island forms the core of the space. Different material define the working space from the dining area of the kitchen's island.
www.ButterflyMultimedia.com
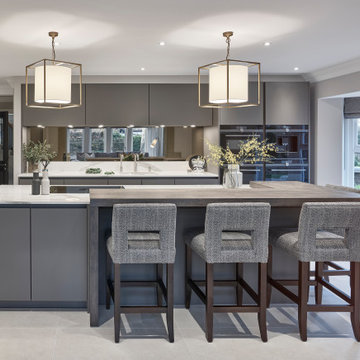
Large contemporary galley kitchen in Other with an undermount sink, flat-panel cabinets, grey cabinets, mirror splashback, panelled appliances, porcelain floors, with island, grey floor and white benchtop.

See https://blackandmilk.co.uk/interior-design-portfolio/ for more details.

Large island in Mange Tout Green with white reflective worktop. Stainless cup-handles, a sink and hob all within the original features of this beautiful home

This Australian-inspired new construction was a successful collaboration between homeowner, architect, designer and builder. The home features a Henrybuilt kitchen, butler's pantry, private home office, guest suite, master suite, entry foyer with concealed entrances to the powder bathroom and coat closet, hidden play loft, and full front and back landscaping with swimming pool and pool house/ADU.

Large contemporary galley eat-in kitchen in Other with a double-bowl sink, beaded inset cabinets, white cabinets, laminate benchtops, grey splashback, porcelain splashback, stainless steel appliances, ceramic floors, grey floor and exposed beam.

raumhohe Einbauküche
Foto: Reuter Schoger
Photo of a large modern single-wall open plan kitchen in Berlin with a double-bowl sink, flat-panel cabinets, blue cabinets, wood benchtops, blue splashback, panelled appliances, terrazzo floors, with island, grey floor, brown benchtop and coffered.
Photo of a large modern single-wall open plan kitchen in Berlin with a double-bowl sink, flat-panel cabinets, blue cabinets, wood benchtops, blue splashback, panelled appliances, terrazzo floors, with island, grey floor, brown benchtop and coffered.

Our clients desired an organic and airy look for their kitchen and living room areas. Our team began by painting the entire home a creamy white and installing all new white oak floors throughout. The former dark wood kitchen cabinets were removed to make room for the new light wood and white kitchen. The clients originally requested an "all white" kitchen, but the designer suggested bringing in light wood accents to give the kitchen some additional contrast. The wood ceiling cloud helps to anchor the space and echoes the new wood ceiling beams in the adjacent living area. To further incorporate the wood into the design, the designer framed each cabinetry wall with white oak "frames" that coordinate with the wood flooring. Woven barstools, textural throw pillows and olive trees complete the organic look. The original large fireplace stones were replaced with a linear ripple effect stone tile to add modern texture. Cozy accents and a few additional furniture pieces were added to the clients existing sectional sofa and chairs to round out the casually sophisticated space.

Moderne Küche mit schwarz matten Fronten. Nischenbereich in Eiche geölt.
Large contemporary galley open plan kitchen in Munich with an undermount sink, flat-panel cabinets, black cabinets, brown splashback, timber splashback, black appliances, concrete floors, a peninsula, grey floor and grey benchtop.
Large contemporary galley open plan kitchen in Munich with an undermount sink, flat-panel cabinets, black cabinets, brown splashback, timber splashback, black appliances, concrete floors, a peninsula, grey floor and grey benchtop.

Inspiration for a large contemporary l-shaped open plan kitchen in Melbourne with a double-bowl sink, black cabinets, marble benchtops, grey splashback, marble splashback, black appliances, concrete floors, with island, grey floor and grey benchtop.

This is an example of a large contemporary galley eat-in kitchen in Miami with a drop-in sink, flat-panel cabinets, light wood cabinets, quartz benchtops, grey splashback, engineered quartz splashback, panelled appliances, porcelain floors, with island, grey floor and grey benchtop.

A panel ready door is integrated into the cabinet system to conceal a door that hides the laundry room and storage.
Design ideas for a large modern l-shaped eat-in kitchen in Los Angeles with an undermount sink, flat-panel cabinets, medium wood cabinets, quartz benchtops, white splashback, porcelain floors, with island, grey floor and white benchtop.
Design ideas for a large modern l-shaped eat-in kitchen in Los Angeles with an undermount sink, flat-panel cabinets, medium wood cabinets, quartz benchtops, white splashback, porcelain floors, with island, grey floor and white benchtop.

Granite matched with American Oak Solid Timber Frames and Condari Seneca cylindrical Rangehoods with Dulux Black Matt in surrounding cabinetry. With Four functional preparation areas. Base cupboards have Aluminium Luxe Finger recess handles whilst overheads were fingerpull overhang to fit the industrial brief and slimline look.
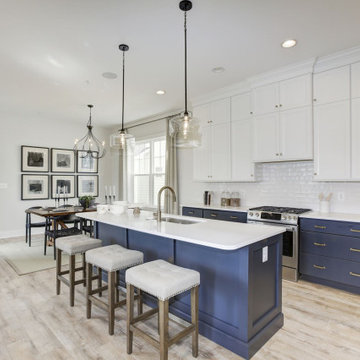
Inspiration for a large transitional l-shaped eat-in kitchen in DC Metro with an undermount sink, blue cabinets, white splashback, ceramic splashback, stainless steel appliances, with island, white benchtop, shaker cabinets, quartz benchtops, laminate floors and grey floor.
Large Kitchen with Grey Floor Design Ideas
9