Large Kitchen with Grey Splashback Design Ideas
Refine by:
Budget
Sort by:Popular Today
81 - 100 of 63,943 photos
Item 1 of 3
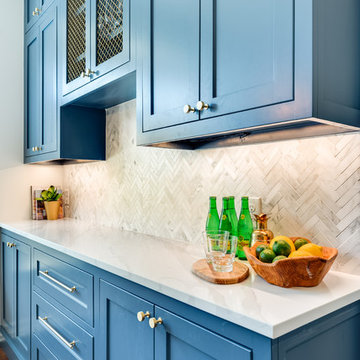
Costa Christ Media
Large transitional l-shaped open plan kitchen in Dallas with an undermount sink, shaker cabinets, blue cabinets, marble benchtops, grey splashback, marble splashback, stainless steel appliances, medium hardwood floors, with island, brown floor and white benchtop.
Large transitional l-shaped open plan kitchen in Dallas with an undermount sink, shaker cabinets, blue cabinets, marble benchtops, grey splashback, marble splashback, stainless steel appliances, medium hardwood floors, with island, brown floor and white benchtop.
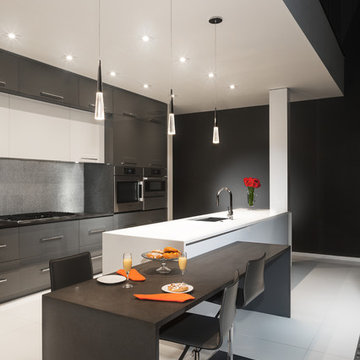
Penthouse kitchen remodel in Atlanta, Atlantic area.
Photo by BloodfireStudios.com
This is an example of a large contemporary galley eat-in kitchen in Atlanta with a single-bowl sink, flat-panel cabinets, grey cabinets, quartz benchtops, grey splashback, metal splashback, stainless steel appliances, porcelain floors, with island, white floor and grey benchtop.
This is an example of a large contemporary galley eat-in kitchen in Atlanta with a single-bowl sink, flat-panel cabinets, grey cabinets, quartz benchtops, grey splashback, metal splashback, stainless steel appliances, porcelain floors, with island, white floor and grey benchtop.
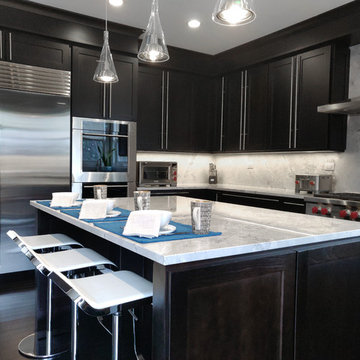
Inspiration for a large contemporary u-shaped open plan kitchen in Chicago with a single-bowl sink, shaker cabinets, dark wood cabinets, marble benchtops, grey splashback, marble splashback, stainless steel appliances, dark hardwood floors, with island, black floor and grey benchtop.
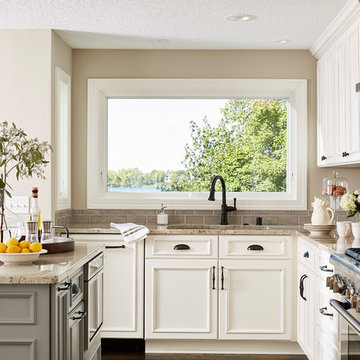
Bright and open to enjoy the view of the lake!
Inspiration for a large traditional l-shaped kitchen in Minneapolis with an undermount sink, recessed-panel cabinets, white cabinets, granite benchtops, grey splashback, subway tile splashback, stainless steel appliances, dark hardwood floors, with island, brown floor and beige benchtop.
Inspiration for a large traditional l-shaped kitchen in Minneapolis with an undermount sink, recessed-panel cabinets, white cabinets, granite benchtops, grey splashback, subway tile splashback, stainless steel appliances, dark hardwood floors, with island, brown floor and beige benchtop.
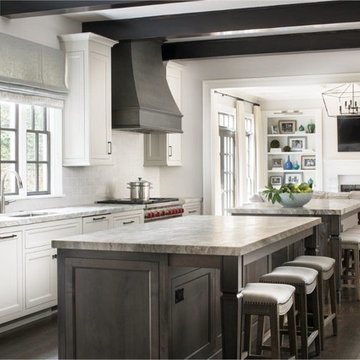
-The kitchen was isolated but was key to project’s success, as it is the central axis of the first level
-The designers renovated the entire lower level to create a configuration that opened the kitchen to every room on lower level, except for the formal dining room
-New double islands tripled the previous counter space and doubled previous storage
-Six bar stools offer ample seating for casual family meals and entertaining
-With a nod to the children, all upholstery in the Kitchen/ Breakfast Room are indoor/outdoor fabrics
-Removing & shortening walls between kitchen/family room/informal dining allows views, a total house connection, plus the architectural changes in these adjoining rooms enhances the kitchen experience
-Design aesthetic was to keep everything neutral with pops of color and accents of dark elements
-Cream cabinetry contrasts with dark stain accents on the island, hood & ceiling beams
-Back splash is over-scaled subway tile; pewter cabinetry hardware
-Fantasy Brown granite counters have a "leather-ed" finish
-The focal point and center of activity now stems from the kitchen – it’s truly the Heart of this Home.
Galina Coada Photography
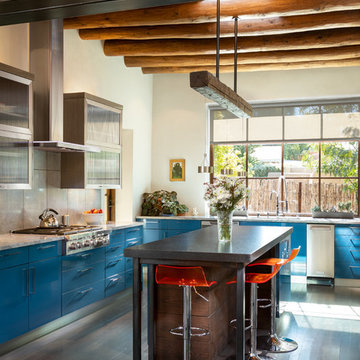
Design ideas for a large eclectic l-shaped kitchen in Albuquerque with flat-panel cabinets, blue cabinets, stainless steel appliances, dark hardwood floors, with island, brown floor, white benchtop, grey splashback and cement tile splashback.
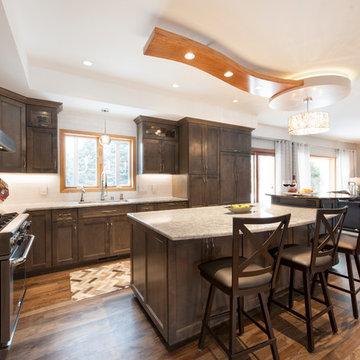
Design ideas for a large transitional galley open plan kitchen in Minneapolis with an undermount sink, recessed-panel cabinets, brown cabinets, granite benchtops, grey splashback, porcelain splashback, stainless steel appliances, light hardwood floors, with island, multi-coloured floor and multi-coloured benchtop.
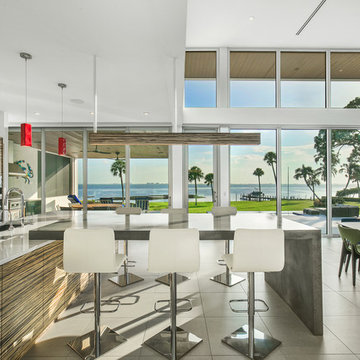
Ryan Gamma
This is an example of a large modern l-shaped open plan kitchen in Tampa with an undermount sink, flat-panel cabinets, quartz benchtops, grey splashback, glass sheet splashback, stainless steel appliances, porcelain floors, with island, grey floor, white benchtop and white cabinets.
This is an example of a large modern l-shaped open plan kitchen in Tampa with an undermount sink, flat-panel cabinets, quartz benchtops, grey splashback, glass sheet splashback, stainless steel appliances, porcelain floors, with island, grey floor, white benchtop and white cabinets.
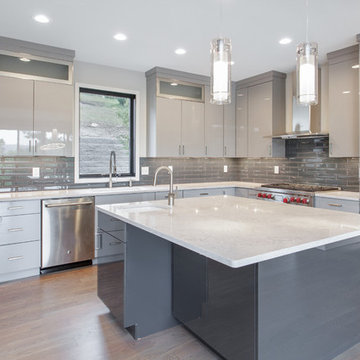
Large modern l-shaped kitchen pantry in Cincinnati with a drop-in sink, grey cabinets, quartzite benchtops, grey splashback, glass tile splashback, stainless steel appliances, light hardwood floors, with island, brown floor and white benchtop.
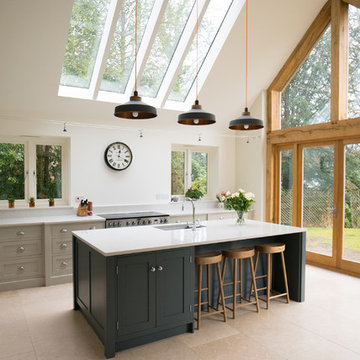
This beautiful, solid wood, in-frame Shaker kitchen was part of a complete house renovation. The client wanted a light, airy and practical kitchen. It includes large island, American-style fridge/freezer framed by built-in larder units providing plenty of food storage and a bi-fold butler unit neatly houses all the tea and coffee making equipment. An electric/induction hob range cooker is complemented by a Quooker boiling water tap, providing plenty of instant boiling water. The units were were supplied by The White Kitchen Company and hand-painted in Farrow and Ball Railings on the island and Drop Cloth for the remainder. The light quartz worktop is Silestone 'Lagoon'.
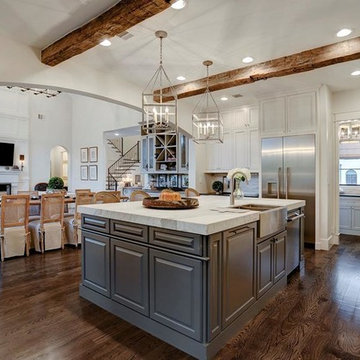
Purser Architectural Custom Home Design
Inspiration for a large traditional l-shaped eat-in kitchen in Houston with a farmhouse sink, white cabinets, quartzite benchtops, grey splashback, stainless steel appliances, dark hardwood floors, with island, brown floor, white benchtop, recessed-panel cabinets and mosaic tile splashback.
Inspiration for a large traditional l-shaped eat-in kitchen in Houston with a farmhouse sink, white cabinets, quartzite benchtops, grey splashback, stainless steel appliances, dark hardwood floors, with island, brown floor, white benchtop, recessed-panel cabinets and mosaic tile splashback.
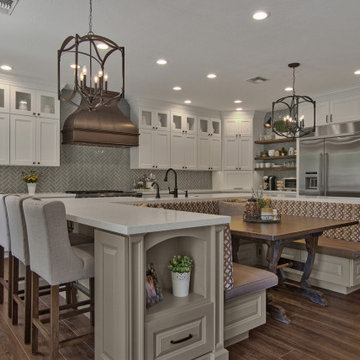
Large pendant chandelier , white quartz countertops
Design ideas for a large transitional u-shaped eat-in kitchen with recessed-panel cabinets, white cabinets, quartz benchtops, grey splashback, ceramic splashback, stainless steel appliances, vinyl floors, with island, brown floor and white benchtop.
Design ideas for a large transitional u-shaped eat-in kitchen with recessed-panel cabinets, white cabinets, quartz benchtops, grey splashback, ceramic splashback, stainless steel appliances, vinyl floors, with island, brown floor and white benchtop.
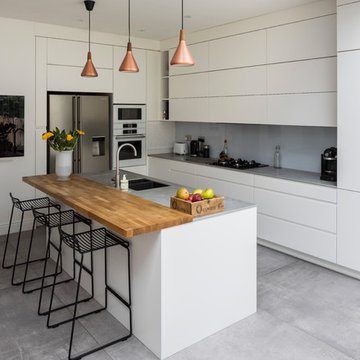
New extension with open plan living, dining room and kitchen.
Photo by Chris Snook
Design ideas for a large contemporary l-shaped eat-in kitchen in London with an undermount sink, white cabinets, concrete benchtops, grey splashback, stainless steel appliances, porcelain floors, with island, grey floor, grey benchtop, flat-panel cabinets and glass sheet splashback.
Design ideas for a large contemporary l-shaped eat-in kitchen in London with an undermount sink, white cabinets, concrete benchtops, grey splashback, stainless steel appliances, porcelain floors, with island, grey floor, grey benchtop, flat-panel cabinets and glass sheet splashback.
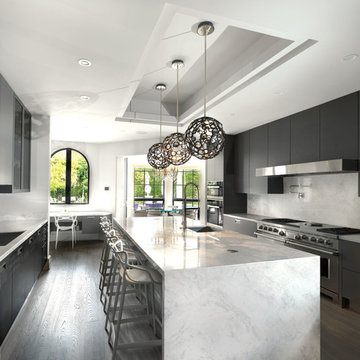
Photo of a large modern u-shaped open plan kitchen in Los Angeles with an undermount sink, flat-panel cabinets, grey cabinets, marble benchtops, grey splashback, marble splashback, stainless steel appliances, dark hardwood floors, with island, brown floor and grey benchtop.
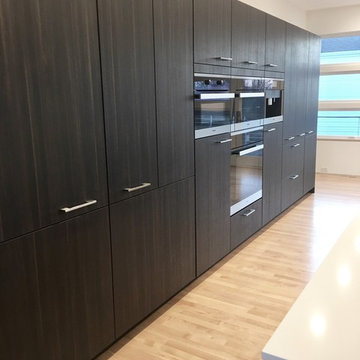
SieMatic S2 System in Terra Larix wood grain decor and Lotus White laminate. Miele appliances and quartz counter tops.
Inspiration for a large contemporary kitchen in Chicago with flat-panel cabinets, dark wood cabinets, quartz benchtops, grey splashback, glass tile splashback, stainless steel appliances, light hardwood floors and brown floor.
Inspiration for a large contemporary kitchen in Chicago with flat-panel cabinets, dark wood cabinets, quartz benchtops, grey splashback, glass tile splashback, stainless steel appliances, light hardwood floors and brown floor.
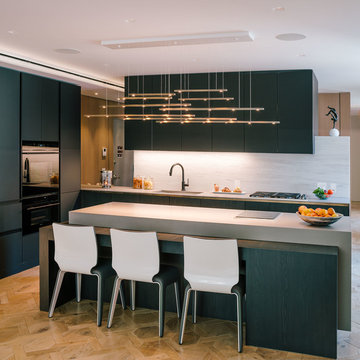
Design ideas for a large modern l-shaped open plan kitchen in New York with an undermount sink, flat-panel cabinets, black cabinets, concrete benchtops, grey splashback, stone slab splashback, black appliances, light hardwood floors, with island and beige floor.
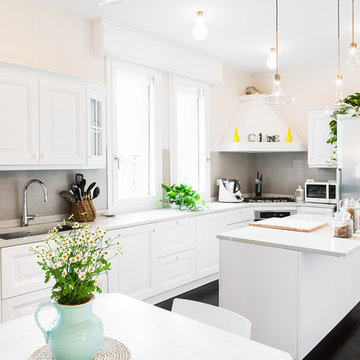
Vista d'insieme della cucina con isola centrale
Photo of a large transitional l-shaped eat-in kitchen in Bologna with an undermount sink, raised-panel cabinets, white cabinets, granite benchtops, porcelain splashback, stainless steel appliances, dark hardwood floors, with island, brown floor, grey splashback and grey benchtop.
Photo of a large transitional l-shaped eat-in kitchen in Bologna with an undermount sink, raised-panel cabinets, white cabinets, granite benchtops, porcelain splashback, stainless steel appliances, dark hardwood floors, with island, brown floor, grey splashback and grey benchtop.
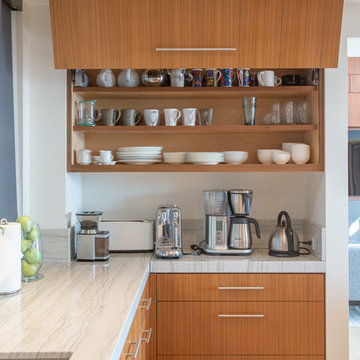
Here the upper cabinet powered garage door is retracted revealing everything you need in the morning.
Philip Liang Photography
Inspiration for a large modern kitchen in San Francisco with an undermount sink, flat-panel cabinets, medium wood cabinets, quartz benchtops, grey splashback, stone tile splashback, stainless steel appliances, light hardwood floors, with island and beige floor.
Inspiration for a large modern kitchen in San Francisco with an undermount sink, flat-panel cabinets, medium wood cabinets, quartz benchtops, grey splashback, stone tile splashback, stainless steel appliances, light hardwood floors, with island and beige floor.
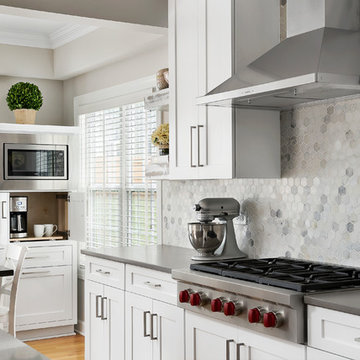
Photography: Picture Perfect House
Inspiration for a large transitional open plan kitchen in Chicago with an undermount sink, shaker cabinets, white cabinets, quartz benchtops, grey splashback, marble splashback, stainless steel appliances, light hardwood floors and with island.
Inspiration for a large transitional open plan kitchen in Chicago with an undermount sink, shaker cabinets, white cabinets, quartz benchtops, grey splashback, marble splashback, stainless steel appliances, light hardwood floors and with island.
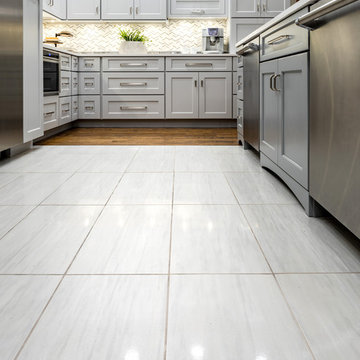
This creative transitional space was transformed from a very dated layout that did not function well for our homeowners - who enjoy cooking for both their family and friends. They found themselves cooking on a 30" by 36" tiny island in an area that had much more potential. A completely new floor plan was in order. An unnecessary hallway was removed to create additional space and a new traffic pattern. New doorways were created for access from the garage and to the laundry. Just a couple of highlights in this all Thermador appliance professional kitchen are the 10 ft island with two dishwashers (also note the heated tile area on the functional side of the island), double floor to ceiling pull-out pantries flanking the refrigerator, stylish soffited area at the range complete with burnished steel, niches and shelving for storage. Contemporary organic pendants add another unique texture to this beautiful, welcoming, one of a kind kitchen! Photos by David Cobb Photography.
Large Kitchen with Grey Splashback Design Ideas
5