Large Kitchen with Linoleum Floors Design Ideas
Refine by:
Budget
Sort by:Popular Today
81 - 100 of 1,246 photos
Item 1 of 3
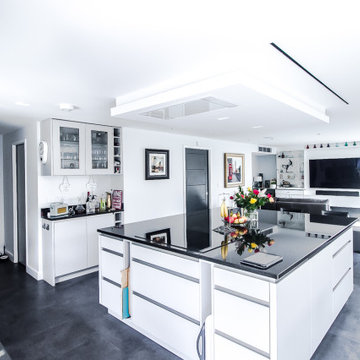
Inspiration for a large modern l-shaped open plan kitchen in London with an integrated sink, flat-panel cabinets, white cabinets, granite benchtops, green splashback, glass sheet splashback, panelled appliances, linoleum floors, with island, black floor and black benchtop.
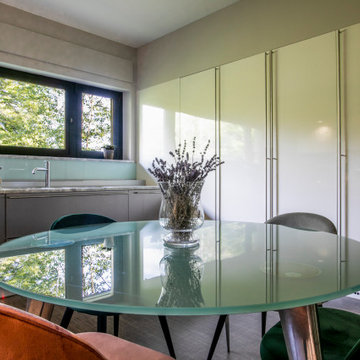
Design ideas for a large modern u-shaped separate kitchen in Milan with a drop-in sink, flat-panel cabinets, white cabinets, granite benchtops, stainless steel appliances, linoleum floors, no island, grey floor, grey benchtop and recessed.
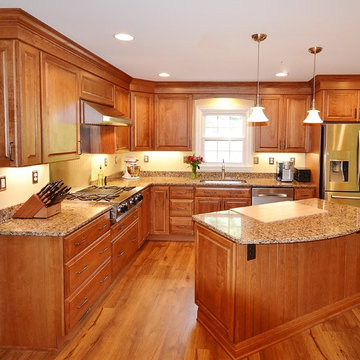
For this traditional kitchen remodel the clients chose Fieldstone cabinets in the Bainbridge door in Cherry wood with Toffee stain. This gave the kitchen a timeless warm look paired with the great new Fusion Max flooring in Chambord. Fusion Max flooring is a great real wood alternative. The flooring has the look and texture of actual wood while providing all the durability of a vinyl floor. This flooring is also more affordable than real wood. It looks fantastic! (Stop in our showroom to see it in person!) The Cambria quartz countertops in Canterbury add a natural stone look with the easy maintenance of quartz. We installed a built in butcher block section to the island countertop to make a great prep station for the cook using the new 36” commercial gas range top. We built a big new walkin pantry and installed plenty of shelving and countertop space for storage.
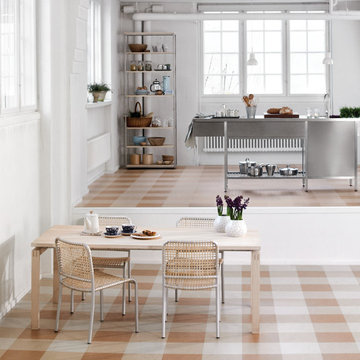
Colors: Basketweave, Camel, Silver Birch, Silver Shadow
Design ideas for a large eclectic galley eat-in kitchen in Chicago with stainless steel benchtops, white splashback, stainless steel appliances, linoleum floors, a drop-in sink and with island.
Design ideas for a large eclectic galley eat-in kitchen in Chicago with stainless steel benchtops, white splashback, stainless steel appliances, linoleum floors, a drop-in sink and with island.
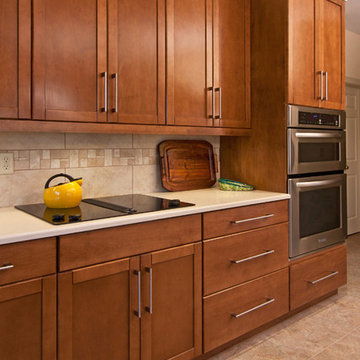
The beauty of a pull-and-replace remodel is that it's like a facelift for your kitchen! This update includes all new maple cabinets with a Nutmeg stained finish, Armstrong, Alterna vinyl flooring with Driftwood grout, a SileStone countertop in Tigris Sand and a Laufen Monte Bellow ceramic tile backsplash in Taupe, with 3" accent pieces for a decorative band. This kitchen overlooks a refreshed breakfast room and connects to the garage via a new mudroom.
Photo by Toby Weiss for Mosby Building Arts.
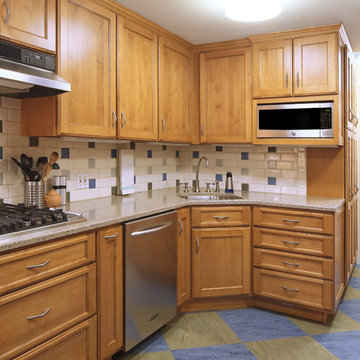
Susan Fisher Photo
This is an example of a large eclectic l-shaped eat-in kitchen in New York with an undermount sink, recessed-panel cabinets, medium wood cabinets, quartz benchtops, multi-coloured splashback, ceramic splashback, stainless steel appliances and linoleum floors.
This is an example of a large eclectic l-shaped eat-in kitchen in New York with an undermount sink, recessed-panel cabinets, medium wood cabinets, quartz benchtops, multi-coloured splashback, ceramic splashback, stainless steel appliances and linoleum floors.
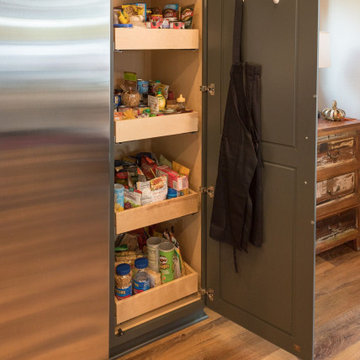
This family created a great, lakeside get-away for relaxing weekends in the northwoods. This new build maximizes their space and functionality for everyone! Contemporary takes on more traditional styles make this retreat a one of a kind.
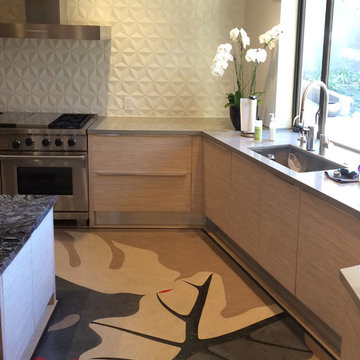
Linoleum rugs save your wood floors and take the edge off your stone. They are highly durable, easy to clean and add a unique style to anywhere you place them.
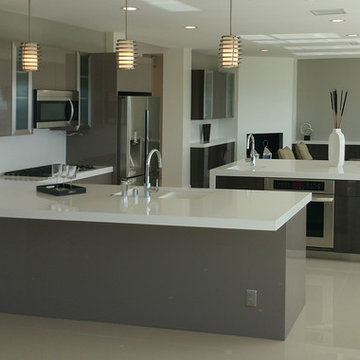
Luxe by Alvic. Roble Frappe high gloss cabinets with integrated stainless steel FILO handle and stainless steel toe kick. Brushed aluminum frame glass doors. Waterfall island. Brushed aluminum glass doors.
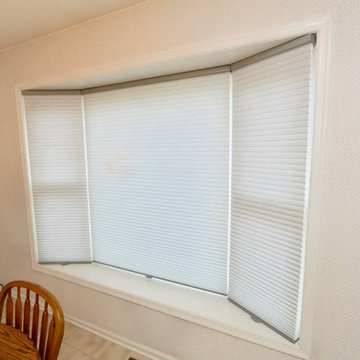
Here we have the AFTER image of our clients kitchen bay window. We installed Hunter Douglas Duette Honeycomb shades in a blue grey to add a pop of color to the room. The Duette's also help with UV protection and holding in the heat during the winter and keeping the heat out during the summer.
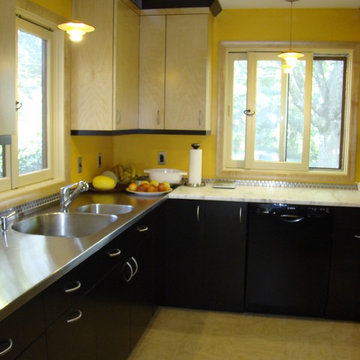
Photo by Robin Amorello, CKD CAPS
Photo of a large midcentury u-shaped separate kitchen in Portland Maine with an integrated sink, flat-panel cabinets, dark wood cabinets, stainless steel benchtops, metal splashback, linoleum floors and no island.
Photo of a large midcentury u-shaped separate kitchen in Portland Maine with an integrated sink, flat-panel cabinets, dark wood cabinets, stainless steel benchtops, metal splashback, linoleum floors and no island.
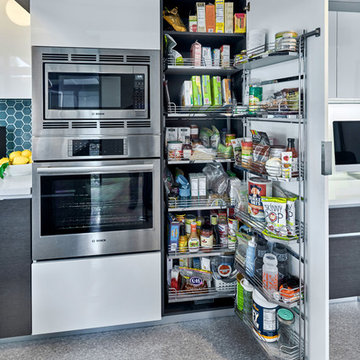
Mark Pinkerton
Design ideas for a large modern single-wall eat-in kitchen in San Francisco with a single-bowl sink, flat-panel cabinets, grey cabinets, quartz benchtops, blue splashback, ceramic splashback, stainless steel appliances, linoleum floors, with island and grey floor.
Design ideas for a large modern single-wall eat-in kitchen in San Francisco with a single-bowl sink, flat-panel cabinets, grey cabinets, quartz benchtops, blue splashback, ceramic splashback, stainless steel appliances, linoleum floors, with island and grey floor.
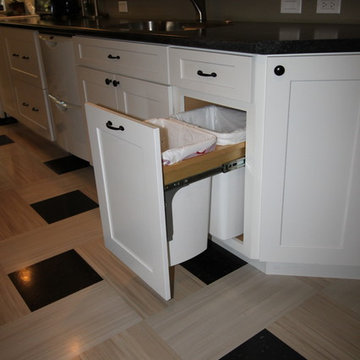
Design ideas for a large transitional galley kitchen in Chicago with an undermount sink, shaker cabinets, white cabinets, laminate benchtops, white splashback, white appliances, linoleum floors and no island.
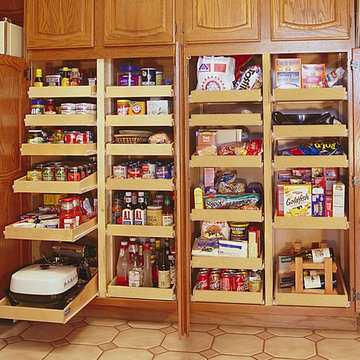
Inspiration for a large traditional kitchen pantry in Phoenix with beaded inset cabinets, light wood cabinets and linoleum floors.
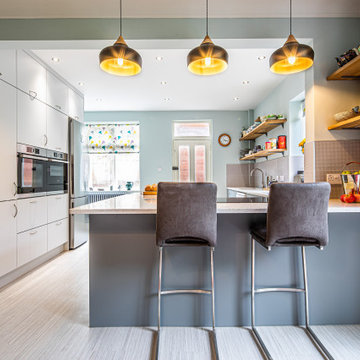
This lovely kitchen-diner and utility started life as a collection of much smaller rooms.
Our clients wanted to create a large and airy kitchen-dining room across the rear of the house. They were keen for it to make better use of the space and take advantage of the aspect to the garden. We knocked the various rooms through to create one much larger kitchen space with a flow through utility area adjoining it.
The Kitchen Ingredients
Bespoke designed, the kitchen-diner combines a number of sustainable elements. Not only solid and built to last, the design is highly functional as well. The kitchen cabinet bases are made from high-recycled content MFC, these cabinets are super sustainable. They are glued and dowelled, and then set rigidly square in a press. Starting off square, in a pres, they stay square – the perfect foundation for a solid kitchen. Guaranteed for 15 years, but we expect the cabinets to last much longer. Exactly what you want when you’re investing in a new kitchen. The longer a kitchen lasts, the more sustainable it is.
Painted in a soft light grey, the timber doors are easy on the eye. The solid oak open shelves above the sink match those at the end of the peninsula. They also tie in with the smaller unit's worktop and upstand in the dining area. The timber shelves conceal flush under-mounted energy-saving LED lights to light the sink area below. All hinges and drawer runners are solid and come with a lifetime guarantee from Blum.
Mixing heirlooms with the contemporary
The new kitchen design works much better as a social space, allowing cooking, food prep and dining in one characterful room. Our client was keen to mix a modern and contemporary style with their more traditional family heirlooms, such as the dining table and chairs.
Also key was incorporating high-end technology and gadgets, including a pop-up socket in the Quartz IQ worktop peninsula. Now, the room boasts underfloor heating, two fantastic single ovens, induction hob and under counter wine fridge.
The original kitchen was much, much smaller. The footprint of the new space covers the space of the old kitchen, a living room, WC and utility room. The images below show the development in progress. By relocating the WC to just outside the kitchen and using RSJs to open up the space, the entire room benefits from the flow of natural light through the patio doors.
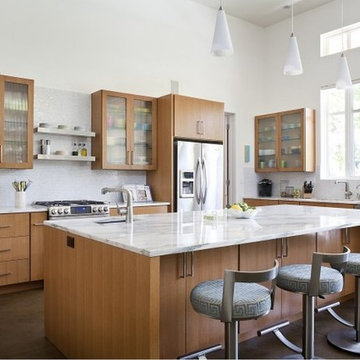
Photo of a large transitional l-shaped open plan kitchen in Other with an undermount sink, flat-panel cabinets, medium wood cabinets, marble benchtops, white splashback, mosaic tile splashback, stainless steel appliances, linoleum floors and with island.
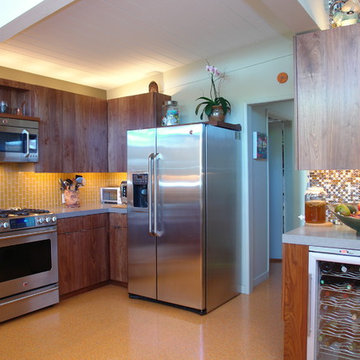
book-matched walnut with glass backsplash
Large modern u-shaped eat-in kitchen in Other with flat-panel cabinets, medium wood cabinets, orange splashback, subway tile splashback, stainless steel appliances, no island, linoleum floors, an undermount sink and quartz benchtops.
Large modern u-shaped eat-in kitchen in Other with flat-panel cabinets, medium wood cabinets, orange splashback, subway tile splashback, stainless steel appliances, no island, linoleum floors, an undermount sink and quartz benchtops.
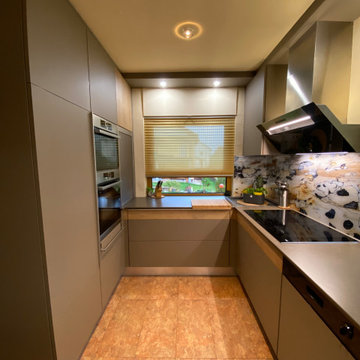
Photo of a large contemporary u-shaped open plan kitchen in Frankfurt with a drop-in sink, flat-panel cabinets, grey cabinets, solid surface benchtops, multi-coloured splashback, black appliances, linoleum floors, no island, brown floor and grey benchtop.
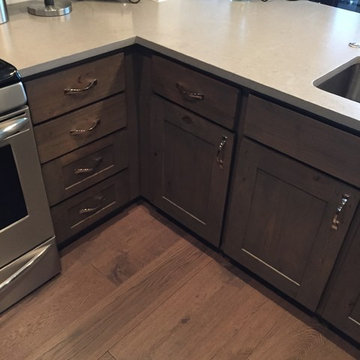
The original oak cabinets where painted white but lacked space and needed a fresh new look.
New 45" Stacked wall uppers installed with clear glass top openings.
LED under cabinet lighting
All base cabinets refaced to match.
Old uppers where re-installed in the garage.
Learn more about Showplace: http://www.houzz.com/pro/showplacefinecabinetry/showplace-wood-products
Mtn. Kitchens Staff Photo
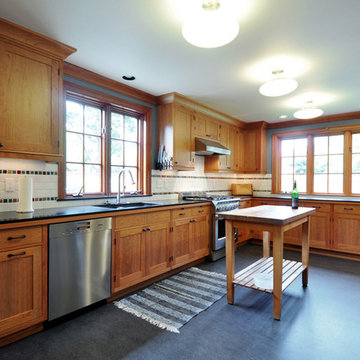
Adam Amato
Large arts and crafts l-shaped separate kitchen in Portland with a single-bowl sink, shaker cabinets, medium wood cabinets, granite benchtops, white splashback, ceramic splashback, stainless steel appliances, linoleum floors and no island.
Large arts and crafts l-shaped separate kitchen in Portland with a single-bowl sink, shaker cabinets, medium wood cabinets, granite benchtops, white splashback, ceramic splashback, stainless steel appliances, linoleum floors and no island.
Large Kitchen with Linoleum Floors Design Ideas
5