Large Kitchen with Marble Benchtops Design Ideas
Refine by:
Budget
Sort by:Popular Today
161 - 180 of 46,993 photos
Item 1 of 3
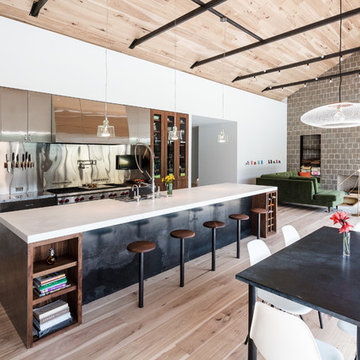
Blue Horse Building + Design / Architect - alterstudio architecture llp / Photography -James Leasure
Design ideas for a large industrial galley open plan kitchen in Austin with a farmhouse sink, flat-panel cabinets, stainless steel cabinets, metallic splashback, light hardwood floors, with island, beige floor, stainless steel appliances, metal splashback and marble benchtops.
Design ideas for a large industrial galley open plan kitchen in Austin with a farmhouse sink, flat-panel cabinets, stainless steel cabinets, metallic splashback, light hardwood floors, with island, beige floor, stainless steel appliances, metal splashback and marble benchtops.
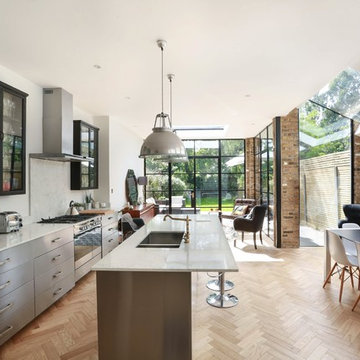
Alex Maguire
Large contemporary eat-in kitchen in London with a double-bowl sink, marble benchtops, white splashback, marble splashback, stainless steel appliances, light hardwood floors, beige floor, glass-front cabinets, black cabinets and with island.
Large contemporary eat-in kitchen in London with a double-bowl sink, marble benchtops, white splashback, marble splashback, stainless steel appliances, light hardwood floors, beige floor, glass-front cabinets, black cabinets and with island.
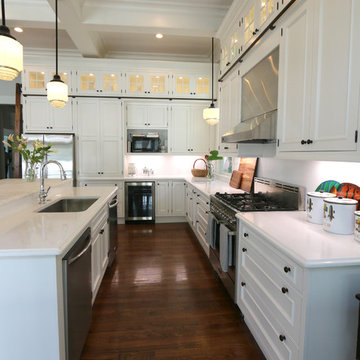
The Nordic White finish on the Brookhaven cabinets adds to the airy feel of this kitchen renovation. Style and function were optimized by the inclusion of a library ladder to reach the ceiling level glass display storage.
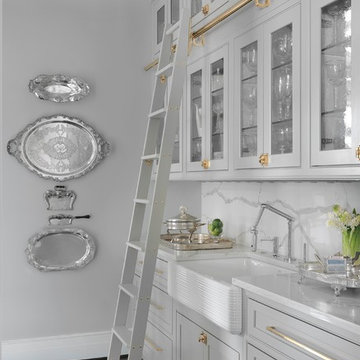
The hub of the home includes the kitchen with midnight blue & white custom cabinets by Beck Allen Cabinetry, a quaint banquette & an artful La Cornue range that are all highlighted with brass hardware. The kitchen connects to the living space with a cascading see-through fireplace that is surfaced with an undulating textural tile.
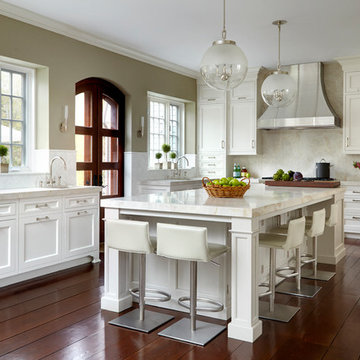
This classic DEANE Inc kitchen has all the greatest custom features from its unique carriage doors allowing for a rush of sunlight, as well as it’s stainless steel accents through the custom cabinetry and the countertop stools. The white marble countertop and fresh white tiled backsplash also creates a clean look.
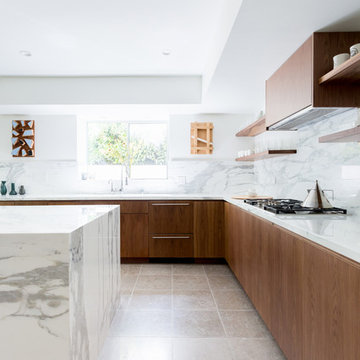
Amy Bartlam
Inspiration for a large contemporary l-shaped kitchen in Los Angeles with with island, flat-panel cabinets, marble splashback, an undermount sink, brown cabinets, marble benchtops, white splashback, panelled appliances, ceramic floors, grey floor and grey benchtop.
Inspiration for a large contemporary l-shaped kitchen in Los Angeles with with island, flat-panel cabinets, marble splashback, an undermount sink, brown cabinets, marble benchtops, white splashback, panelled appliances, ceramic floors, grey floor and grey benchtop.
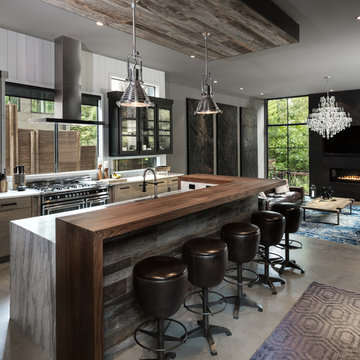
Jenn Baker
Inspiration for a large industrial galley open plan kitchen in Dallas with flat-panel cabinets, light wood cabinets, marble benchtops, white splashback, timber splashback, concrete floors, with island, black appliances and grey floor.
Inspiration for a large industrial galley open plan kitchen in Dallas with flat-panel cabinets, light wood cabinets, marble benchtops, white splashback, timber splashback, concrete floors, with island, black appliances and grey floor.
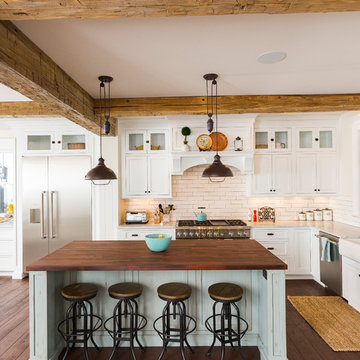
RVP Photography
Photo of a large country l-shaped eat-in kitchen in Cincinnati with white cabinets, white splashback, stainless steel appliances, dark hardwood floors, with island, brown floor, a farmhouse sink, marble benchtops, porcelain splashback and shaker cabinets.
Photo of a large country l-shaped eat-in kitchen in Cincinnati with white cabinets, white splashback, stainless steel appliances, dark hardwood floors, with island, brown floor, a farmhouse sink, marble benchtops, porcelain splashback and shaker cabinets.
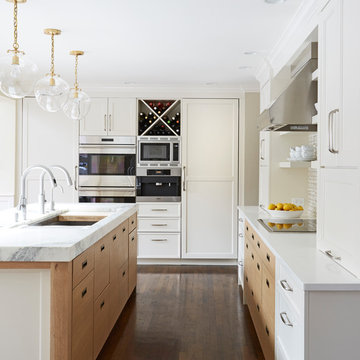
Free ebook, Creating the Ideal Kitchen. DOWNLOAD NOW
This large open concept kitchen and dining space was created by removing a load bearing wall between the old kitchen and a porch area. The new porch was insulated and incorporated into the overall space. The kitchen remodel was part of a whole house remodel so new quarter sawn oak flooring, a vaulted ceiling, windows and skylights were added.
A large calcutta marble topped island takes center stage. It houses a 5’ galley workstation - a sink that provides a convenient spot for prepping, serving, entertaining and clean up. A 36” induction cooktop is located directly across from the island for easy access. Two appliance garages on either side of the cooktop house small appliances that are used on a daily basis.
Honeycomb tile by Ann Sacks and open shelving along the cooktop wall add an interesting focal point to the room. Antique mirrored glass faces the storage unit housing dry goods and a beverage center. “I chose details for the space that had a bit of a mid-century vibe that would work well with what was originally a 1950s ranch. Along the way a previous owner added a 2nd floor making it more of a Cape Cod style home, a few eclectic details felt appropriate”, adds Klimala.
The wall opposite the cooktop houses a full size fridge, freezer, double oven, coffee machine and microwave. “There is a lot of functionality going on along that wall”, adds Klimala. A small pull out countertop below the coffee machine provides a spot for hot items coming out of the ovens.
The rooms creamy cabinetry is accented by quartersawn white oak at the island and wrapped ceiling beam. The golden tones are repeated in the antique brass light fixtures.
“This is the second kitchen I’ve had the opportunity to design for myself. My taste has gotten a little less traditional over the years, and although I’m still a traditionalist at heart, I had some fun with this kitchen and took some chances. The kitchen is super functional, easy to keep clean and has lots of storage to tuck things away when I’m done using them. The casual dining room is fabulous and is proving to be a great spot to linger after dinner. We love it!”
Designed by: Susan Klimala, CKD, CBD
For more information on kitchen and bath design ideas go to: www.kitchenstudio-ge.com

Walls are Sherwin Williams Wool Skein, ceiling and trim are Sherwin Williams Creamy, cabinets are Wool Skein and Rain. Nancy Nolan
Design ideas for a large country l-shaped open plan kitchen in Little Rock with a farmhouse sink, beaded inset cabinets, blue cabinets, marble benchtops, beige splashback, subway tile splashback, stainless steel appliances, dark hardwood floors and with island.
Design ideas for a large country l-shaped open plan kitchen in Little Rock with a farmhouse sink, beaded inset cabinets, blue cabinets, marble benchtops, beige splashback, subway tile splashback, stainless steel appliances, dark hardwood floors and with island.
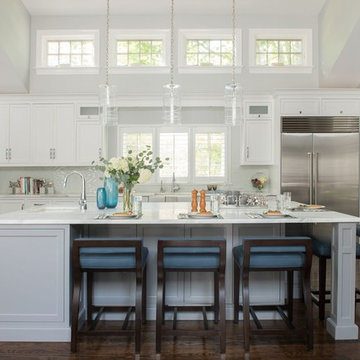
Inspiration for a large transitional l-shaped open plan kitchen in DC Metro with a farmhouse sink, shaker cabinets, white cabinets, grey splashback, stainless steel appliances, dark hardwood floors, with island, brown floor, marble benchtops and ceramic splashback.
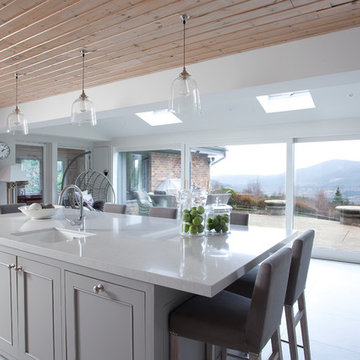
Functionality meets beauty and warmth in this modern contemporary home. Newcastle Design created this custom kitchen with the needs of a family in mind. The light, airy, open concept is inviting, with a center island to gather around and a banquet for both easy dinners and family entertaining, which overlooks the patio area outside.
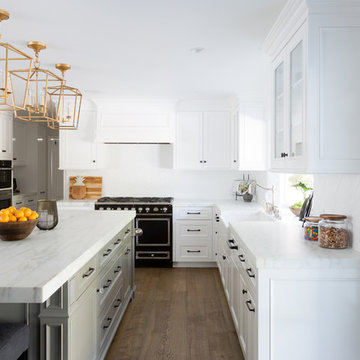
Kitchen
Photo of a large transitional l-shaped open plan kitchen in Orange County with a farmhouse sink, shaker cabinets, white cabinets, marble benchtops, white splashback, brick splashback, stainless steel appliances, light hardwood floors and with island.
Photo of a large transitional l-shaped open plan kitchen in Orange County with a farmhouse sink, shaker cabinets, white cabinets, marble benchtops, white splashback, brick splashback, stainless steel appliances, light hardwood floors and with island.
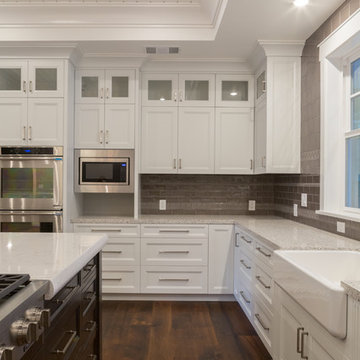
A complete remodel including gourmet chef's kitchen with massive marble countertop, stainless steel appliances and convenient pantry.
Photography: Ramona d'Viola - ilumus photography & marketing
Construction: James Walker Co.
Interior Architecture/Design MKB Design
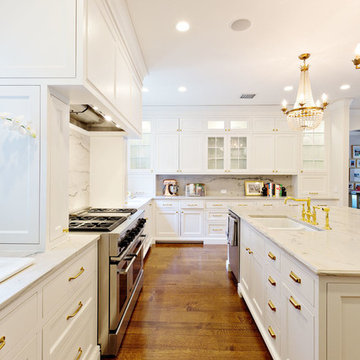
Large mediterranean u-shaped open plan kitchen in Orange County with a double-bowl sink, shaker cabinets, white cabinets, marble benchtops, white splashback, stone slab splashback, stainless steel appliances, medium hardwood floors and with island.
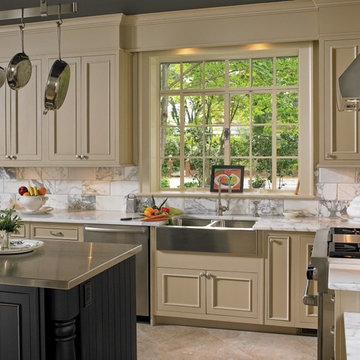
Design ideas for a large transitional l-shaped eat-in kitchen in Other with a farmhouse sink, beaded inset cabinets, beige cabinets, marble benchtops, multi-coloured splashback, marble splashback, stainless steel appliances, porcelain floors, with island, multi-coloured floor and multi-coloured benchtop.
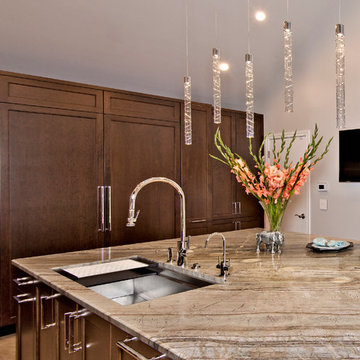
Corteccia marble countertops
This is an example of a large transitional l-shaped separate kitchen in Dallas with an undermount sink, shaker cabinets, dark wood cabinets, marble benchtops, glass tile splashback, stainless steel appliances, ceramic floors, with island and grey splashback.
This is an example of a large transitional l-shaped separate kitchen in Dallas with an undermount sink, shaker cabinets, dark wood cabinets, marble benchtops, glass tile splashback, stainless steel appliances, ceramic floors, with island and grey splashback.
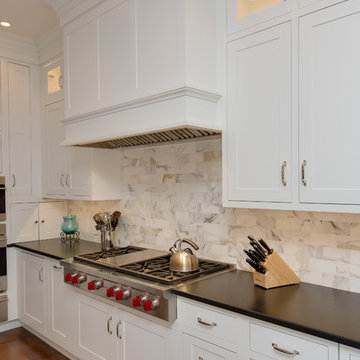
This kitchen was designed by Colin from our Manchester showroom. The remodel features Showplace Pendleton cabinetry with marble & granite countertops and a tile backsplash. Special features include custom appliance panels, a TV cabinet, cutlery divider, and pull out trash. The remodel also included a pantry off of the kitchen.
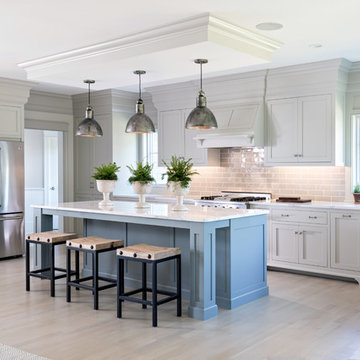
Dan Cutrona
Inspiration for a large beach style l-shaped eat-in kitchen in Boston with an undermount sink, grey splashback, subway tile splashback, stainless steel appliances, light hardwood floors, with island, recessed-panel cabinets, white cabinets and marble benchtops.
Inspiration for a large beach style l-shaped eat-in kitchen in Boston with an undermount sink, grey splashback, subway tile splashback, stainless steel appliances, light hardwood floors, with island, recessed-panel cabinets, white cabinets and marble benchtops.
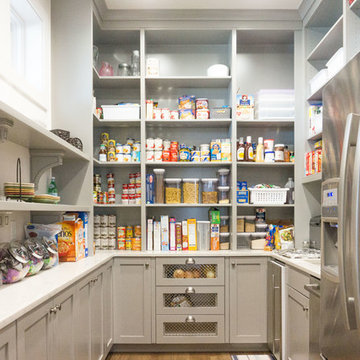
Design by Studio Boise. Photography by Cesar Martinez.
Large traditional u-shaped kitchen pantry in Boise with an undermount sink, shaker cabinets, grey cabinets, marble benchtops, white splashback, stone slab splashback, stainless steel appliances and light hardwood floors.
Large traditional u-shaped kitchen pantry in Boise with an undermount sink, shaker cabinets, grey cabinets, marble benchtops, white splashback, stone slab splashback, stainless steel appliances and light hardwood floors.
Large Kitchen with Marble Benchtops Design Ideas
9