Large Kitchen with no Island Design Ideas
Refine by:
Budget
Sort by:Popular Today
41 - 60 of 19,145 photos
Item 1 of 3
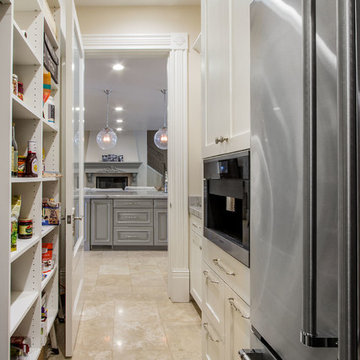
Inspiration for a large traditional l-shaped separate kitchen in Salt Lake City with a farmhouse sink, raised-panel cabinets, grey cabinets, marble benchtops, beige splashback, stainless steel appliances and no island.
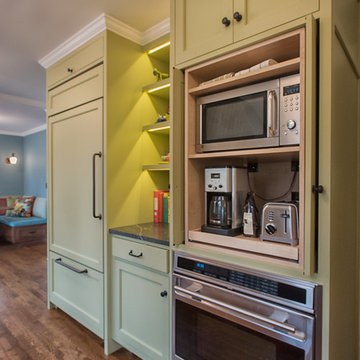
Built in sub-zero refrigerator on the left. Oven below with microwave and breakfast bar pull-out.
Photo by David Hiser
Design ideas for a large traditional single-wall eat-in kitchen in Portland with a farmhouse sink, shaker cabinets, dark wood cabinets, green splashback, subway tile splashback, stainless steel appliances, medium hardwood floors and no island.
Design ideas for a large traditional single-wall eat-in kitchen in Portland with a farmhouse sink, shaker cabinets, dark wood cabinets, green splashback, subway tile splashback, stainless steel appliances, medium hardwood floors and no island.
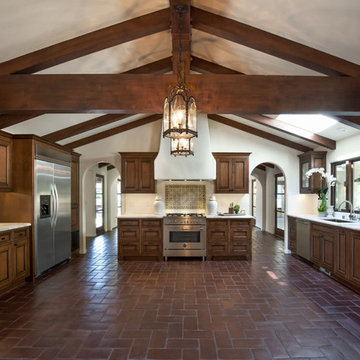
Walls with thick plaster arches and simple tile designs feel very natural and earthy in the warm Southern California sun. Terra cotta floor tiles are stained to mimic very old tile inside and outside in the Spanish courtyard shaded by a 'new' old olive tree. The outdoor plaster and brick fireplace has touches of antique Indian and Moroccan items. An outdoor garden shower graces the exterior of the master bath with freestanding white tub- while taking advantage of the warm Ojai summers. The open kitchen design includes all natural stone counters of white marble, a large range with a plaster range hood and custom hand painted tile on the back splash. Wood burning fireplaces with iron doors, great rooms with hand scraped wide walnut planks in this delightful stay cool home. Stained wood beams, trusses and planked ceilings along with custom creative wood doors with Spanish and Indian accents throughout this home gives a distinctive California Exotic feel.
Project Location: Ojai
designed by Maraya Interior Design. From their beautiful resort town of Ojai, they serve clients in Montecito, Hope Ranch, Malibu, Westlake and Calabasas, across the tri-county areas of Santa Barbara, Ventura and Los Angeles, south to Hidden Hills- north through Solvang and more.Spanish Revival home in Ojai.
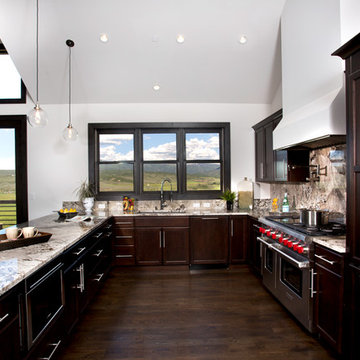
photos courtesy of Seth Beckton
Design ideas for a large contemporary u-shaped open plan kitchen in Denver with an undermount sink, flat-panel cabinets, dark wood cabinets, granite benchtops, beige splashback, stainless steel appliances, dark hardwood floors, no island and stone slab splashback.
Design ideas for a large contemporary u-shaped open plan kitchen in Denver with an undermount sink, flat-panel cabinets, dark wood cabinets, granite benchtops, beige splashback, stainless steel appliances, dark hardwood floors, no island and stone slab splashback.
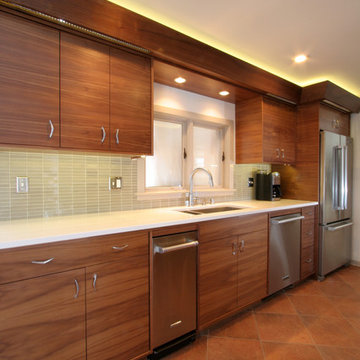
Richard Froze
Large midcentury galley eat-in kitchen in Milwaukee with an undermount sink, flat-panel cabinets, medium wood cabinets, quartz benchtops, grey splashback, glass tile splashback, stainless steel appliances, ceramic floors and no island.
Large midcentury galley eat-in kitchen in Milwaukee with an undermount sink, flat-panel cabinets, medium wood cabinets, quartz benchtops, grey splashback, glass tile splashback, stainless steel appliances, ceramic floors and no island.
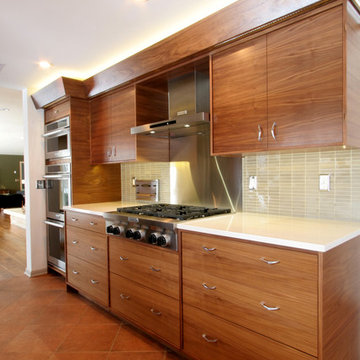
Richard Froze
This is an example of a large midcentury galley eat-in kitchen in Milwaukee with flat-panel cabinets, medium wood cabinets, quartz benchtops, glass tile splashback, stainless steel appliances, ceramic floors and no island.
This is an example of a large midcentury galley eat-in kitchen in Milwaukee with flat-panel cabinets, medium wood cabinets, quartz benchtops, glass tile splashback, stainless steel appliances, ceramic floors and no island.
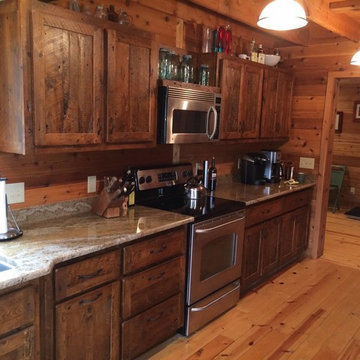
Example of installed kitchen
This is an example of a large country single-wall eat-in kitchen in Other with an undermount sink, recessed-panel cabinets, dark wood cabinets, granite benchtops, brown splashback, timber splashback, stainless steel appliances, light hardwood floors, no island and beige floor.
This is an example of a large country single-wall eat-in kitchen in Other with an undermount sink, recessed-panel cabinets, dark wood cabinets, granite benchtops, brown splashback, timber splashback, stainless steel appliances, light hardwood floors, no island and beige floor.
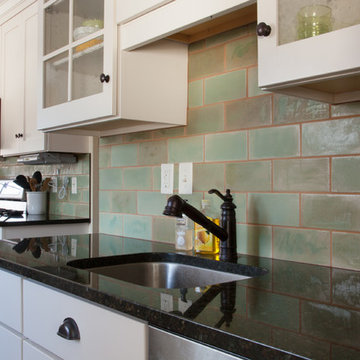
Because of the gorgeous variation of our Patina glaze, you can use just this one color and end up with a backsplash that is just as interesting as if you used 5 colors.
Using a classic subway tile shape, but not as conventional 4"x8" size, these homeowners used our Patina Subway Tile all over their kitchen. Next to the white cabinets and black countertops, the tile is definitely the star of the show.
4"x8" Subway Tile - 123R Patina
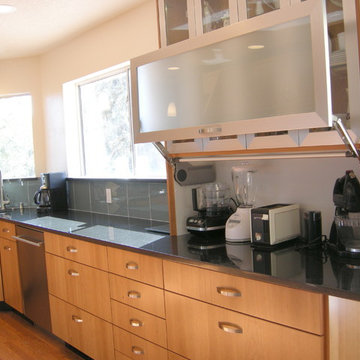
DeWils custom cabinets
This is an example of a large transitional eat-in kitchen in Albuquerque with an undermount sink, flat-panel cabinets, medium wood cabinets, quartz benchtops, green splashback, glass tile splashback, stainless steel appliances, dark hardwood floors and no island.
This is an example of a large transitional eat-in kitchen in Albuquerque with an undermount sink, flat-panel cabinets, medium wood cabinets, quartz benchtops, green splashback, glass tile splashback, stainless steel appliances, dark hardwood floors and no island.
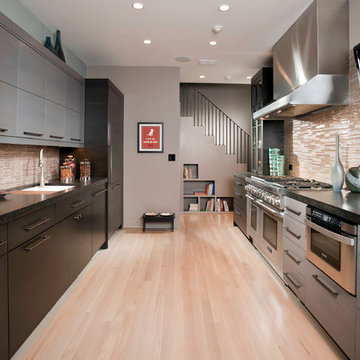
With warm tones, rift-cut oak cabinetry and custom-paneled Thermador appliances, this contemporary kitchen is an open and gracious galley-style format that enables multiple cooks to comfortably share the space.
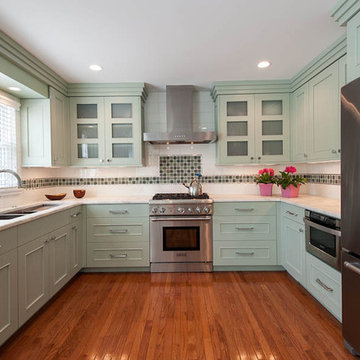
Photos taken by J.W. Smith. This kitchen was designed to bridge the gap between contemporary and traditional styles since the architectural style of the house is traditional, but the owner's taste leans towards contemporary. The owner wanted the cabinets to be different from the often seen white painted cabinets, but also wanted the kitchen to appear light and breezy. The purpose of the glass tile work is to create a textural change from soft to chrisp and clean. The white dish pantry seen near the kitchen table was an existing piece. On either side, closed door drywall niches were built out to flank the dish pantry.
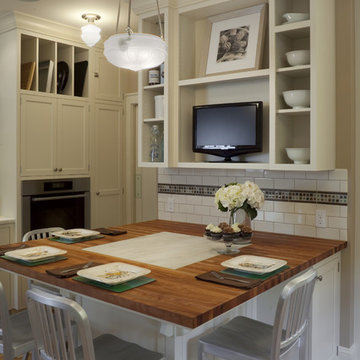
This kitchen was designed with family in mind. With prep, clean-up, cooking, and baking zones, this functional layout allows for multiple family members to pitch in without getting under foot. Stunning custom tiles spice up the white back splash and the Blue Star range adds a pop of color.
Photos: Eckert & Eckert Photography
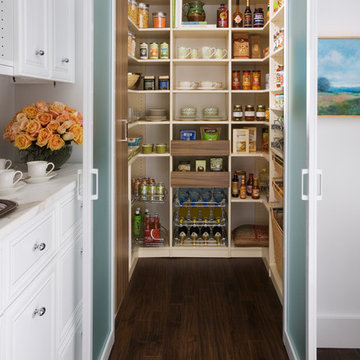
Our two-tone kitchen pantry wows in almondine and light walnut melamine. The pantry is designed for easy access and a variety of kitchen storage. With deep pantry shelving it's often difficult to tell what is at the back of the shelf. Spices and ingredients can go unnoticed and you may re-purchase items you already have. Adding a pull-out cabinet and organizer allows you to see the full length of the storage space and access all of your organized spices and canned goods, so the ingredients you need are never out of sight and out of mind. A section of pantry shelves with adjustable heights allows you to store all of your favorite boxed foods, whatever the size, from bulky cereal boxes to cake mixes. This design has full line bore, meaning that the shelves can be fully adjusted up and down the entire height of the pantry to easily suit your needs. Wicker baskets are great for fruits, vegetables and other perishables in the pantry. The baskets breathe to help keep those delicious ingredients fresh and ripe. Use them in a modern or traditional design to add some warmth and charm to your pantry for a homey feeling.
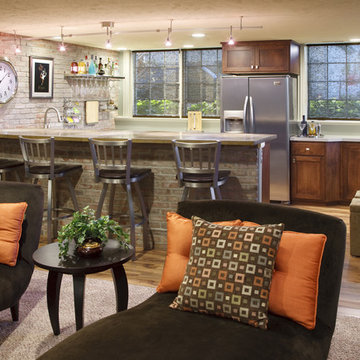
Inspiration for a large contemporary galley open plan kitchen in Chicago with stainless steel appliances, dark wood cabinets, a double-bowl sink, raised-panel cabinets, concrete benchtops, grey splashback, brick splashback, light hardwood floors and no island.
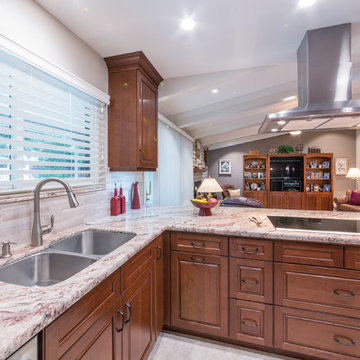
http://terryorourke.com/
Inspiration for a large transitional u-shaped separate kitchen in Sacramento with a double-bowl sink, medium wood cabinets, granite benchtops, grey splashback, ceramic splashback, stainless steel appliances, ceramic floors, no island and raised-panel cabinets.
Inspiration for a large transitional u-shaped separate kitchen in Sacramento with a double-bowl sink, medium wood cabinets, granite benchtops, grey splashback, ceramic splashback, stainless steel appliances, ceramic floors, no island and raised-panel cabinets.
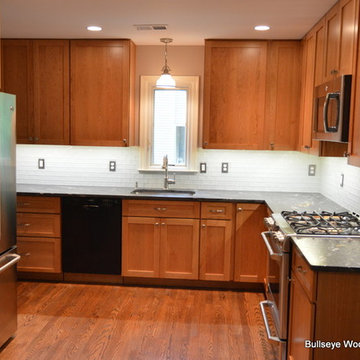
Kitchen remodel with shaker style cherry cabinetry with leathered counter top, slide in range, custom wine cubbies, lazy susan, double trash pull out and glass tile back splash.
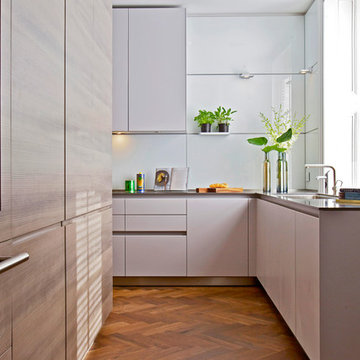
Design ideas for a large contemporary l-shaped separate kitchen in London with an undermount sink, flat-panel cabinets, light wood cabinets, white splashback, medium hardwood floors, no island, glass benchtops, glass tile splashback and panelled appliances.
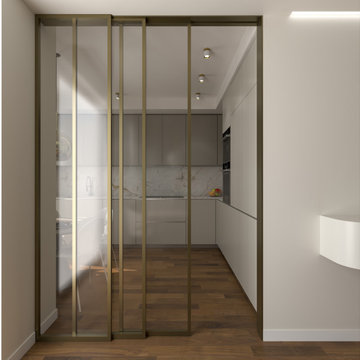
cucina a L
This is an example of a large contemporary l-shaped separate kitchen in Other with tile benchtops, dark hardwood floors and no island.
This is an example of a large contemporary l-shaped separate kitchen in Other with tile benchtops, dark hardwood floors and no island.
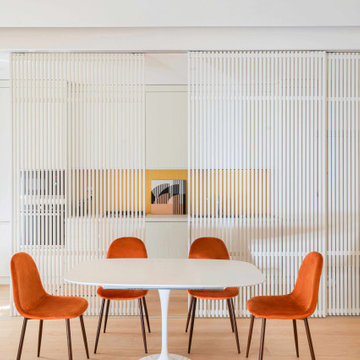
Design ideas for a large contemporary single-wall eat-in kitchen in Rome with a double-bowl sink, flat-panel cabinets, white cabinets, laminate benchtops, yellow splashback, porcelain splashback, white appliances, light hardwood floors, no island, beige floor and white benchtop.

Kitchen with walnut cabinets and screen constructed by Woodunique.
Large midcentury galley eat-in kitchen in Little Rock with an undermount sink, dark wood cabinets, quartz benchtops, blue splashback, ceramic splashback, stainless steel appliances, dark hardwood floors, no island, white benchtop, exposed beam, vaulted, flat-panel cabinets and brown floor.
Large midcentury galley eat-in kitchen in Little Rock with an undermount sink, dark wood cabinets, quartz benchtops, blue splashback, ceramic splashback, stainless steel appliances, dark hardwood floors, no island, white benchtop, exposed beam, vaulted, flat-panel cabinets and brown floor.
Large Kitchen with no Island Design Ideas
3