Large Kitchen with Orange Floor Design Ideas
Refine by:
Budget
Sort by:Popular Today
121 - 140 of 1,022 photos
Item 1 of 3
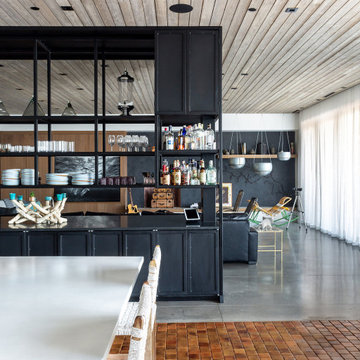
Interior design for a ground-up lake house. A custom bar cabinet creates partial separation between the kitchen and living space.
Design ideas for a large country u-shaped eat-in kitchen in Los Angeles with with island, flat-panel cabinets, white cabinets, solid surface benchtops, stainless steel appliances, white benchtop, terra-cotta floors, orange floor and wood.
Design ideas for a large country u-shaped eat-in kitchen in Los Angeles with with island, flat-panel cabinets, white cabinets, solid surface benchtops, stainless steel appliances, white benchtop, terra-cotta floors, orange floor and wood.
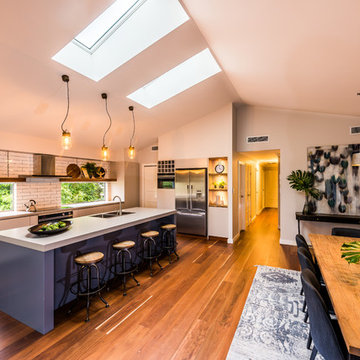
Keith McInnes Photography
Large industrial galley eat-in kitchen in Sydney with an undermount sink, quartz benchtops, white splashback, stainless steel appliances, porcelain floors, with island, orange floor, flat-panel cabinets, beige cabinets and subway tile splashback.
Large industrial galley eat-in kitchen in Sydney with an undermount sink, quartz benchtops, white splashback, stainless steel appliances, porcelain floors, with island, orange floor, flat-panel cabinets, beige cabinets and subway tile splashback.
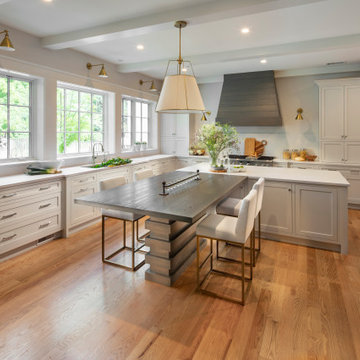
Photo of a large transitional kitchen in DC Metro with a double-bowl sink, recessed-panel cabinets, grey cabinets, wood benchtops, stainless steel appliances, medium hardwood floors, multiple islands, orange floor, grey benchtop, exposed beam and white splashback.
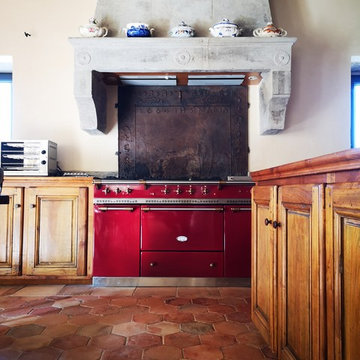
création d'une cuisine dans un château de 2000 m2 , espace à la mesure du lieu . Tout l'espace à été repensé et reconstituée après restauration complète du bâtiment .
Choix de terre cuite tomette pour le sol , poutres et chevrons ancien pour le plafond . La hotte de cuisson est une cheminée ancienne détournée avec une plaque en fonte ancienne pour la crédence . L'ensemble des façades est composé de portes anciennes XVIII em découpés et ajustés en fonction des aménagements choisis . Tout les linéaires bas ouvrant sur des tiroirs inox . Les plans de travail sont composés de pierres de sol anciennes dites bar de Montpellier . Linéaire de grandes portes ouvrant sur divers placards de rangement .
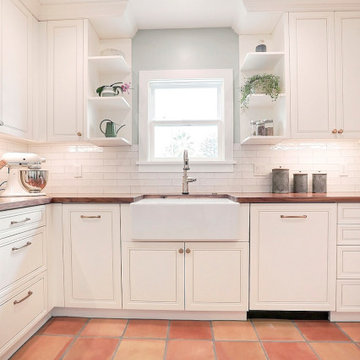
The walnut counter tops are the star in this farmhouse inspired kitchen. This hundred year old house deserved a kitchen that would be true to its history yet modern and beautiful. We went with country inspired features like the banquette, copper pendant, and apron sink. The cabinet hardware and faucet are a soft bronze finish. The cabinets a warm white and walls a lovely natural green. We added plenty of storage with the addition of the bar with cabinets and floating shelves. The banquette features storage along with custom cushions.
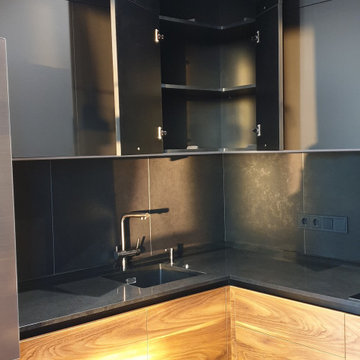
Design ideas for a large industrial u-shaped eat-in kitchen in Moscow with an undermount sink, glass-front cabinets, orange cabinets, quartz benchtops, black splashback, porcelain splashback, black appliances, medium hardwood floors, no island, orange floor and black benchtop.
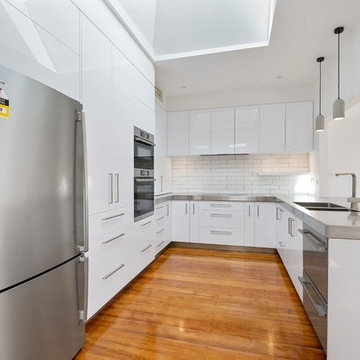
Photo of a large modern u-shaped kitchen pantry in Wellington with a double-bowl sink, white cabinets, stainless steel benchtops, grey splashback, ceramic splashback, black appliances, medium hardwood floors, no island, orange floor and white benchtop.
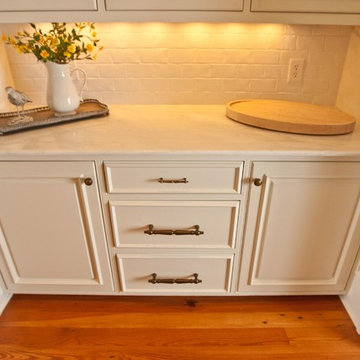
This is an example of a large u-shaped kitchen pantry in Other with an undermount sink, beaded inset cabinets, white cabinets, marble benchtops, white splashback, subway tile splashback, stainless steel appliances, medium hardwood floors, with island, orange floor and white benchtop.
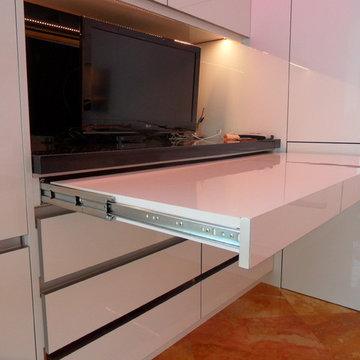
Glass tops with movement inside of the glass. All acrylic cabinet. custom L.E.D lighting throughout the Kitchen. All Servo Drive doors on wall cabinets and a lot of extra accessory hidden behind.
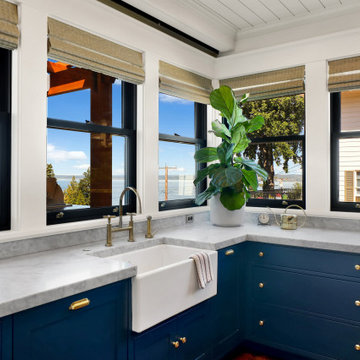
1400 square foot addition and remodel of historic craftsman home to include new garage, accessory dwelling unit and outdoor living space
Design ideas for a large arts and crafts l-shaped eat-in kitchen in Seattle with a farmhouse sink, flat-panel cabinets, blue cabinets, marble benchtops, grey splashback, marble splashback, stainless steel appliances, light hardwood floors, with island, orange floor, white benchtop and wood.
Design ideas for a large arts and crafts l-shaped eat-in kitchen in Seattle with a farmhouse sink, flat-panel cabinets, blue cabinets, marble benchtops, grey splashback, marble splashback, stainless steel appliances, light hardwood floors, with island, orange floor, white benchtop and wood.
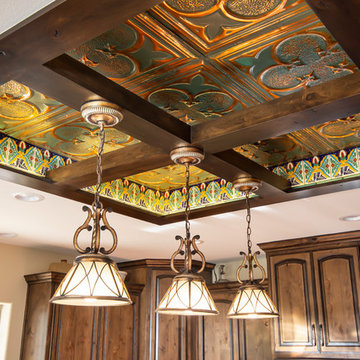
A Southwestern inspired kitchen with a mix of painted and stained over glazed cabinets is a true custom masterpiece. Rich details are everywhere combined with thoughtful design make this kitchen more than a showcase, but a great chef's kitchen too.
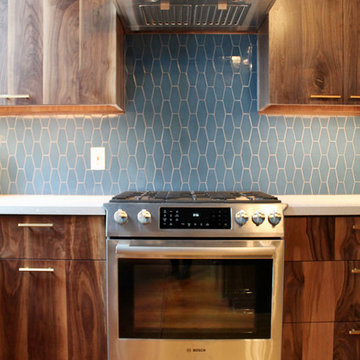
This loft was in need of a mid century modern face lift. In such an open living floor plan on multiple levels, storage was something that was lacking in the kitchen and the bathrooms. We expanded the kitchen in include a large center island with trash can/recycles drawers and a hidden microwave shelf. The previous pantry was a just a closet with some shelves that were clearly not being utilized. So bye bye to the closet with cramped corners and we welcomed a proper designed pantry cabinet. Featuring pull out drawers, shelves and tall space for brooms so the living level had these items available where my client's needed them the most. A custom blue wave paint job was existing and we wanted to coordinate with that in the new, double sized kitchen. Custom designed walnut cabinets were a big feature to this mid century modern design. We used brass handles in a hex shape for added mid century feeling without being too over the top. A blue long hex backsplash tile finished off the mid century feel and added a little color between the white quartz counters and walnut cabinets. The two bathrooms we wanted to keep in the same style so we went with walnut cabinets in there and used the same countertops as the kitchen. The shower tiles we wanted a little texture. Accent tiles in the niches and soft lighting with a touch of brass. This was all a huge improvement to the previous tiles that were hanging on for dear life in the master bath! These were some of my favorite clients to work with and I know they are already enjoying these new home!
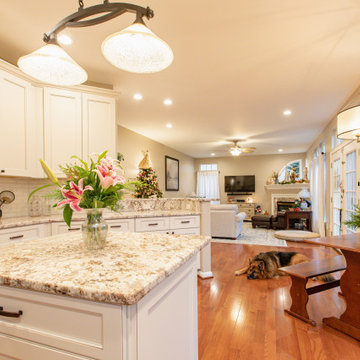
Full house renovation in Chantilly, VA
Inspiration for a large traditional u-shaped eat-in kitchen in DC Metro with an undermount sink, raised-panel cabinets, beige cabinets, granite benchtops, beige splashback, porcelain splashback, stainless steel appliances, medium hardwood floors, with island, orange floor and multi-coloured benchtop.
Inspiration for a large traditional u-shaped eat-in kitchen in DC Metro with an undermount sink, raised-panel cabinets, beige cabinets, granite benchtops, beige splashback, porcelain splashback, stainless steel appliances, medium hardwood floors, with island, orange floor and multi-coloured benchtop.
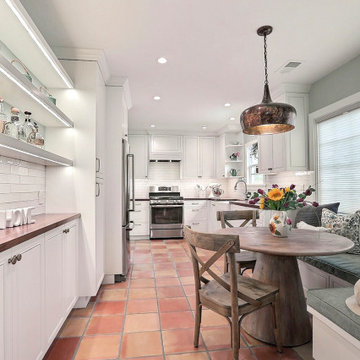
The walnut counter tops are the star in this farmhouse inspired kitchen. This hundred year old house deserved a kitchen that would be true to its history yet modern and beautiful. We went with country inspired features like the banquette, copper pendant, and apron sink. The cabinet hardware and faucet are a soft bronze finish. The cabinets a warm white and walls a lovely natural green. We added plenty of storage with the addition of the bar with cabinets and floating shelves. The banquette features storage along with custom cushions.
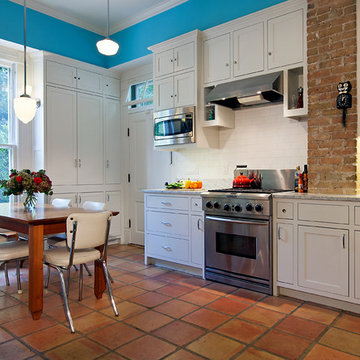
New lighting with vintage fixtures from Rejuvenation.
Shallow cabinet storage on exterior wall houses drop zone functions (backpacks, purses, coats, etc.), school and art supplies and kitchen items. This door is the day-to-day entrance into the home by the family.
Long leaf pine bench at window sill matches the owners' table and adds to seating options.
Construction by CG&S Design-Build
Photography by Tommy Kile
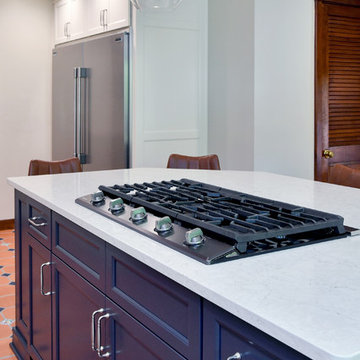
A beautiful space to relax and to entertain in this update to a home built in 1924. This spacious kitchen is a perfect place to cook as well as sit down to eat at the built in island seating.
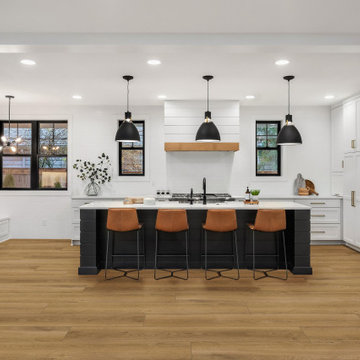
This is an example of a large open plan kitchen in Other with recessed-panel cabinets, white cabinets, vinyl floors, with island and orange floor.
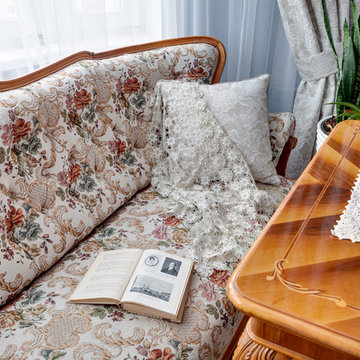
Для светлой кухонной мебели мы заказали белую духовку, что необычно, но полностью оправдало себя. Сохранившийся от прежних времен качественный гарнитур из массива вносит элемент роскоши и уюта благополучной домашней жизни. Мы только сменили обивку стульев и дивана на более свежую.
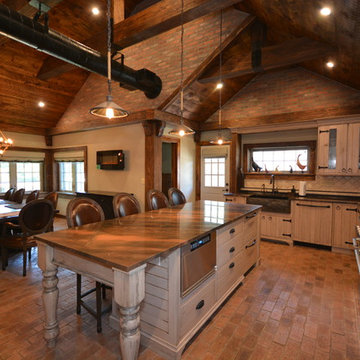
Sue Sotera
custom designed kitchen with wire brushed cabinets,vaulted ceilings ,brick walls
Charles Nostrand exquisite kitchens
Large country l-shaped eat-in kitchen in New York with a farmhouse sink, beige cabinets, quartzite benchtops, beige splashback, limestone splashback, stainless steel appliances, brick floors, with island and orange floor.
Large country l-shaped eat-in kitchen in New York with a farmhouse sink, beige cabinets, quartzite benchtops, beige splashback, limestone splashback, stainless steel appliances, brick floors, with island and orange floor.
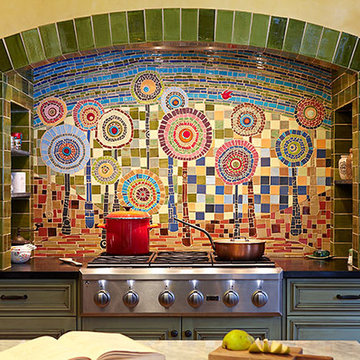
Custom tile work: Mercury Mosaics
Photography, Tom Eells
Photo of a large eclectic eat-in kitchen in Charleston with a farmhouse sink, raised-panel cabinets, green cabinets, terra-cotta floors, with island and orange floor.
Photo of a large eclectic eat-in kitchen in Charleston with a farmhouse sink, raised-panel cabinets, green cabinets, terra-cotta floors, with island and orange floor.
Large Kitchen with Orange Floor Design Ideas
7