Large Kitchen with Red Splashback Design Ideas
Refine by:
Budget
Sort by:Popular Today
1 - 20 of 2,205 photos
Item 1 of 3

Design ideas for a large modern galley eat-in kitchen in Adelaide with flat-panel cabinets, grey cabinets, red splashback, brick splashback, dark hardwood floors, with island, brown floor and white benchtop.

This is an example of a large country open plan kitchen in Philadelphia with a farmhouse sink, shaker cabinets, quartz benchtops, red splashback, brick splashback, panelled appliances, light hardwood floors, with island, green cabinets, beige floor and white benchtop.
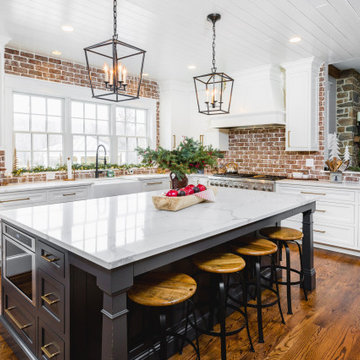
Brand new custom build by University Homes. Cabinetry design by Old Dominion Design. Cabinetry by Woodharbor. Countertop Installation by Eurostonecraft. Lighting by Dulles Electric, Appliances by Ferguson, Plumbing by Thomas Somerville.
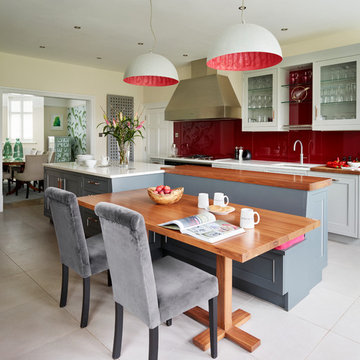
The informal dining area integrated at this end of the island provides a safe space for the children to sit whilst Carla and Ben are cooking. Bearing in mind the need for this room to work for a family, a designated safe area for the children was necessary. The pendant lights above the table echo the Merlot glass splashback, bringing different elements of the room together.
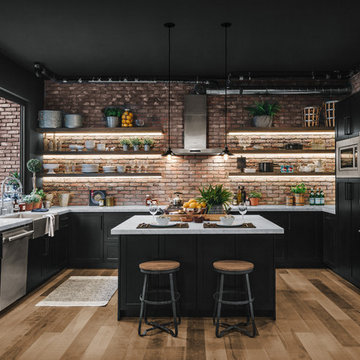
This is an example of a large industrial u-shaped kitchen in Los Angeles with laminate floors, a farmhouse sink, shaker cabinets, black cabinets, red splashback, brick splashback, stainless steel appliances, with island, brown floor and white benchtop.
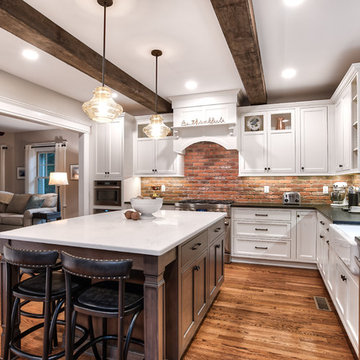
Classic white kitchen with black counter tops, contrasted with a wooden island and white counter tops. Exposed beams and exposed brick give this kitchen a farmhouse feel.
Photos by Chris Veith.
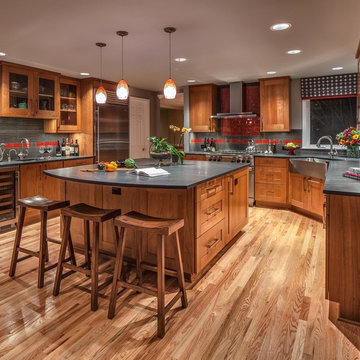
Layout to improve form and function with goal of entertaining and raising 3 children.
Large traditional u-shaped kitchen in Seattle with a farmhouse sink, soapstone benchtops, shaker cabinets, medium wood cabinets, red splashback, ceramic splashback, stainless steel appliances, with island, medium hardwood floors and brown floor.
Large traditional u-shaped kitchen in Seattle with a farmhouse sink, soapstone benchtops, shaker cabinets, medium wood cabinets, red splashback, ceramic splashback, stainless steel appliances, with island, medium hardwood floors and brown floor.
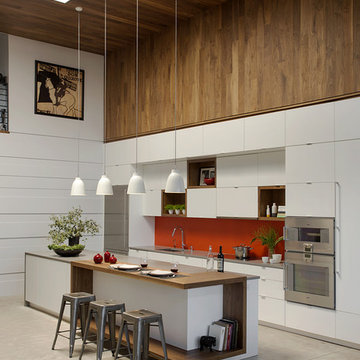
Modern family loft renovation. A young couple starting a family in the city purchased this two story loft in Boston's South End. Built in the 1990's, the loft was ready for updates. ZED transformed the space, creating a fresh new look and greatly increasing its functionality to accommodate an expanding family within an urban setting. Improvement were made to the aesthetics, scale, and functionality for the growing family to enjoy.
Photos by Eric Roth.
Construction by Ralph S. Osmond Company.
Green architecture by ZeroEnergy Design.
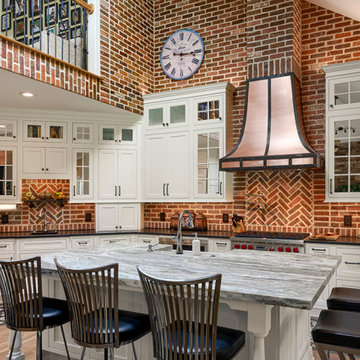
Rustic kitchen design featuring 50/50 blend of Peppermill and Englishpub thin brick with Ivory Buff mortar.
This is an example of a large country u-shaped eat-in kitchen in Other with white cabinets, brick splashback, stainless steel appliances, light hardwood floors, with island, brown floor, a farmhouse sink, recessed-panel cabinets, soapstone benchtops, red splashback and black benchtop.
This is an example of a large country u-shaped eat-in kitchen in Other with white cabinets, brick splashback, stainless steel appliances, light hardwood floors, with island, brown floor, a farmhouse sink, recessed-panel cabinets, soapstone benchtops, red splashback and black benchtop.
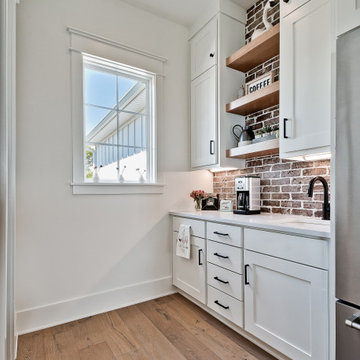
Inspiration for a large country u-shaped eat-in kitchen in Other with a farmhouse sink, raised-panel cabinets, white cabinets, quartz benchtops, red splashback, brick splashback, stainless steel appliances, light hardwood floors, with island, white benchtop and exposed beam.
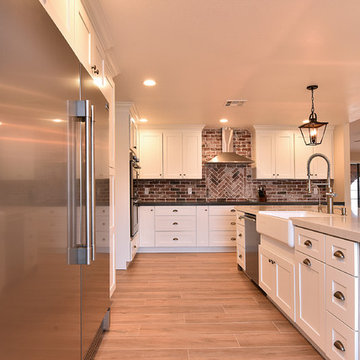
Connie White
This is an example of a large country l-shaped open plan kitchen in Phoenix with a farmhouse sink, shaker cabinets, white cabinets, quartz benchtops, red splashback, brick splashback, stainless steel appliances, light hardwood floors, with island and brown floor.
This is an example of a large country l-shaped open plan kitchen in Phoenix with a farmhouse sink, shaker cabinets, white cabinets, quartz benchtops, red splashback, brick splashback, stainless steel appliances, light hardwood floors, with island and brown floor.
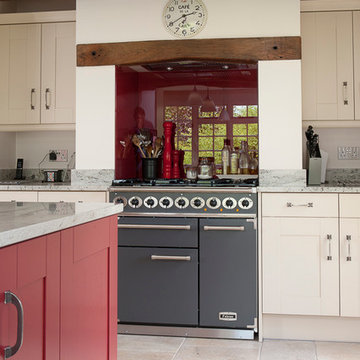
This is an example of a large traditional eat-in kitchen in Kent with a double-bowl sink, red cabinets, granite benchtops, red splashback, panelled appliances, porcelain floors and with island.
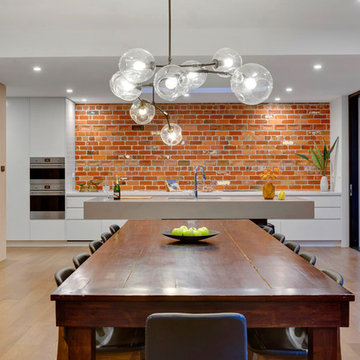
Design ideas for a large contemporary l-shaped open plan kitchen in Melbourne with an undermount sink, white cabinets, brick splashback, stainless steel appliances, with island, grey benchtop, flat-panel cabinets, red splashback, light hardwood floors and brown floor.
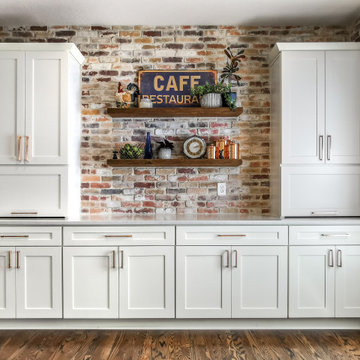
White shaker cabinets with brick wall accent. Stainless steel appliances complement ceramic farm sink.
Inspiration for a large country u-shaped eat-in kitchen in Kansas City with a farmhouse sink, shaker cabinets, white cabinets, quartz benchtops, red splashback, brick splashback, stainless steel appliances, dark hardwood floors, a peninsula, brown floor and white benchtop.
Inspiration for a large country u-shaped eat-in kitchen in Kansas City with a farmhouse sink, shaker cabinets, white cabinets, quartz benchtops, red splashback, brick splashback, stainless steel appliances, dark hardwood floors, a peninsula, brown floor and white benchtop.
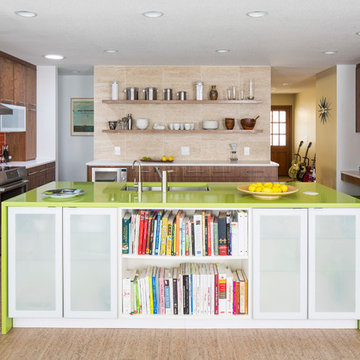
Inspiration for a large midcentury kitchen in Minneapolis with a double-bowl sink, flat-panel cabinets, dark wood cabinets, red splashback, with island and green benchtop.

Inspiration for a large eat-in kitchen in Cincinnati with a farmhouse sink, beaded inset cabinets, white cabinets, quartz benchtops, red splashback, brick splashback, panelled appliances, medium hardwood floors, with island, brown floor and white benchtop.
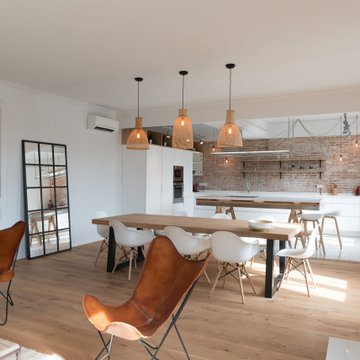
This is an example of a large scandinavian l-shaped open plan kitchen in Other with an undermount sink, flat-panel cabinets, white cabinets, red splashback, brick splashback, panelled appliances, with island, white floor and white benchtop.
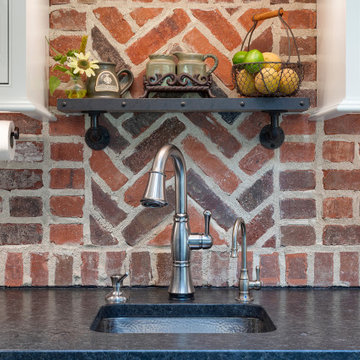
Rustic kitchen design featuring 50/50 blend of Peppermill and Englishpub thin brick with Ivory Buff mortar.
Design ideas for a large country u-shaped eat-in kitchen in Other with white cabinets, brick splashback, stainless steel appliances, light hardwood floors, with island, brown floor, a farmhouse sink, recessed-panel cabinets, soapstone benchtops, red splashback and black benchtop.
Design ideas for a large country u-shaped eat-in kitchen in Other with white cabinets, brick splashback, stainless steel appliances, light hardwood floors, with island, brown floor, a farmhouse sink, recessed-panel cabinets, soapstone benchtops, red splashback and black benchtop.
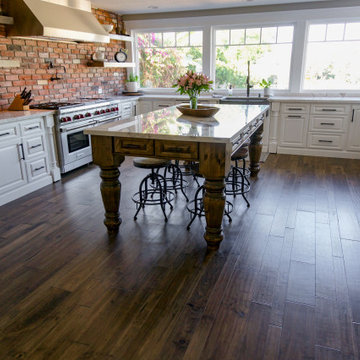
Beautiful blend of stainless steel and french country design in this wide open kitchen featuring marble tops and Mannington Engineered Hardwood Floors
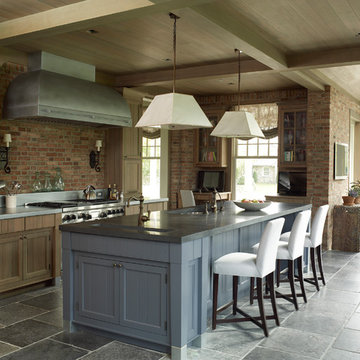
Design ideas for a large country galley eat-in kitchen in San Francisco with brick splashback, stainless steel appliances, with island, grey floor, an undermount sink, shaker cabinets, medium wood cabinets, red splashback and grey benchtop.
Large Kitchen with Red Splashback Design Ideas
1