Large Kitchen with Soapstone Benchtops Design Ideas
Refine by:
Budget
Sort by:Popular Today
1 - 20 of 5,664 photos
Item 1 of 3
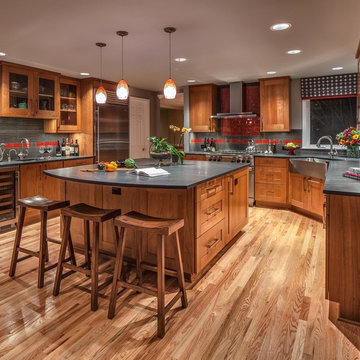
Layout to improve form and function with goal of entertaining and raising 3 children.
Large traditional u-shaped kitchen in Seattle with a farmhouse sink, soapstone benchtops, shaker cabinets, medium wood cabinets, red splashback, ceramic splashback, stainless steel appliances, with island, medium hardwood floors and brown floor.
Large traditional u-shaped kitchen in Seattle with a farmhouse sink, soapstone benchtops, shaker cabinets, medium wood cabinets, red splashback, ceramic splashback, stainless steel appliances, with island, medium hardwood floors and brown floor.
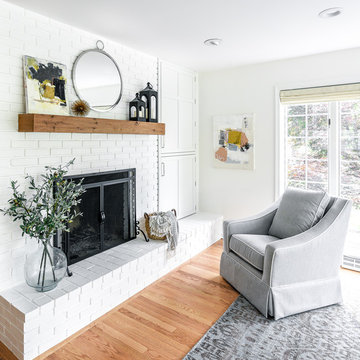
Design ideas for a large transitional l-shaped eat-in kitchen in Philadelphia with a farmhouse sink, flat-panel cabinets, white cabinets, soapstone benchtops, white splashback, ceramic splashback, panelled appliances, light hardwood floors, with island and grey benchtop.
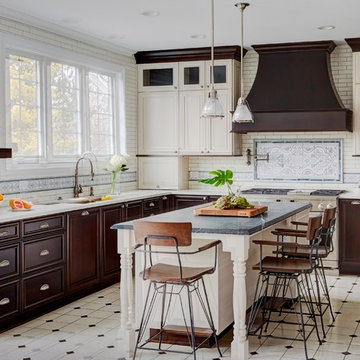
The goal of the project was to create a more functional kitchen, but to remodel with an eco-friendly approach. To minimize the waste going into the landfill, all the old cabinetry and appliances were donated, and the kitchen floor was kept intact because it was in great condition. The challenge was to design the kitchen around the existing floor and the natural soapstone the client fell in love with. The clients continued with the sustainable theme throughout the room with the new materials chosen: The back splash tiles are eco-friendly and hand-made in the USA.. The custom range hood was a beautiful addition to the kitchen. We maximized the counter space around the custom sink by extending the integral drain board above the dishwasher to create more prep space. In the adjacent laundry room, we continued the same color scheme to create a custom wall of cabinets to incorporate a hidden laundry shoot, and dog area. We also added storage around the washer and dryer including two different types of hanging for drying purposes.
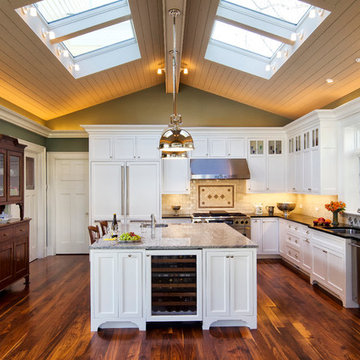
Sparkling new kitchen with painted white cabinets, granite and soapstone counters
Pete Weigley
Large traditional l-shaped eat-in kitchen in New York with soapstone benchtops, an undermount sink, beaded inset cabinets, white cabinets, white splashback, stainless steel appliances, medium hardwood floors, with island and black benchtop.
Large traditional l-shaped eat-in kitchen in New York with soapstone benchtops, an undermount sink, beaded inset cabinets, white cabinets, white splashback, stainless steel appliances, medium hardwood floors, with island and black benchtop.
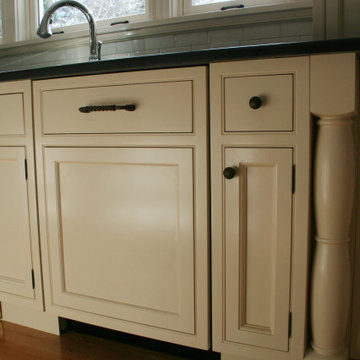
Built in dishwasher next to sink with cover panel
Inspiration for a large country u-shaped eat-in kitchen in Boston with an undermount sink, recessed-panel cabinets, beige cabinets, soapstone benchtops, white splashback, subway tile splashback, panelled appliances, light hardwood floors, with island, beige floor and black benchtop.
Inspiration for a large country u-shaped eat-in kitchen in Boston with an undermount sink, recessed-panel cabinets, beige cabinets, soapstone benchtops, white splashback, subway tile splashback, panelled appliances, light hardwood floors, with island, beige floor and black benchtop.
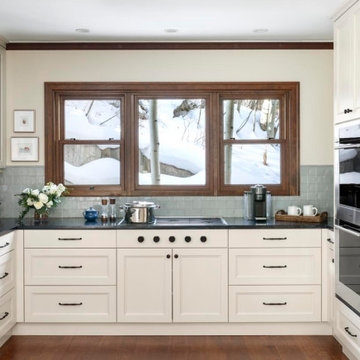
A new traditional kitchen in this mountain home - lighter, brighter, and pops of blue.
Photo of a large transitional kitchen in Denver with a farmhouse sink, shaker cabinets, white cabinets, soapstone benchtops, blue splashback, subway tile splashback, panelled appliances, medium hardwood floors, no island, brown floor and black benchtop.
Photo of a large transitional kitchen in Denver with a farmhouse sink, shaker cabinets, white cabinets, soapstone benchtops, blue splashback, subway tile splashback, panelled appliances, medium hardwood floors, no island, brown floor and black benchtop.
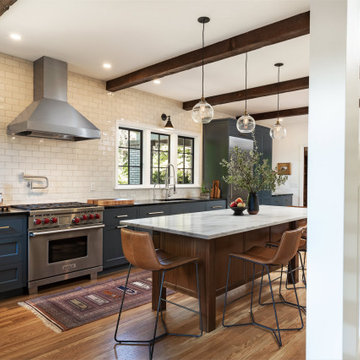
Inspiration for a large country l-shaped eat-in kitchen in Portland with an undermount sink, shaker cabinets, blue cabinets, soapstone benchtops, white splashback, subway tile splashback, stainless steel appliances, light hardwood floors, with island and black benchtop.
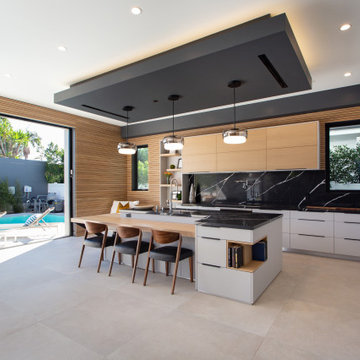
This is an example of a large modern l-shaped open plan kitchen in Los Angeles with an undermount sink, flat-panel cabinets, white cabinets, soapstone benchtops, black splashback, stone slab splashback, panelled appliances, with island, black benchtop, concrete floors and grey floor.
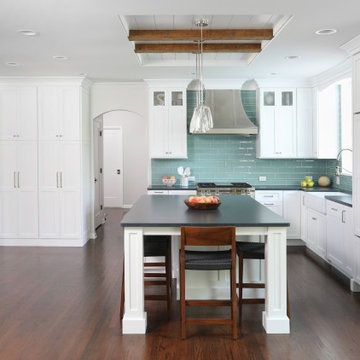
The layout of the new kitchen has added more space for movement around the kitchen and the added cabinetry was super beneficial for extra storage. With a larger island and sitting area, quick meals and family gatherings are possible.
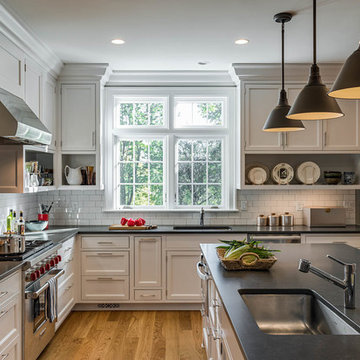
Rob Karosis: Photographer
This is an example of a large traditional u-shaped kitchen in New York with an undermount sink, flat-panel cabinets, white cabinets, soapstone benchtops, white splashback, subway tile splashback, stainless steel appliances, medium hardwood floors and with island.
This is an example of a large traditional u-shaped kitchen in New York with an undermount sink, flat-panel cabinets, white cabinets, soapstone benchtops, white splashback, subway tile splashback, stainless steel appliances, medium hardwood floors and with island.
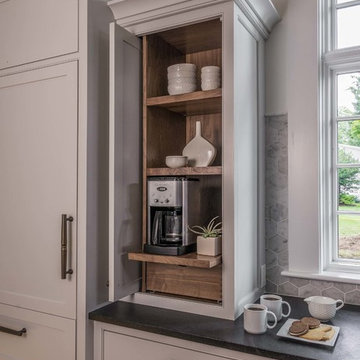
Built in walnut coffee station sits behind a pocket door. Pull out walnut tray makes it easy to access the coffee maker and a drawer below holds all the supplies.
Photography by Eric Roth
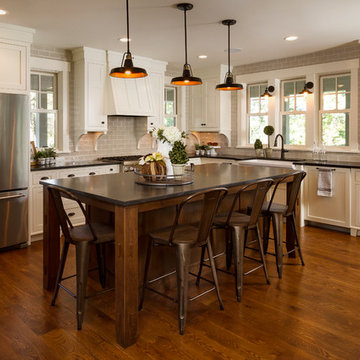
Inspiration for a large country l-shaped separate kitchen in Minneapolis with a farmhouse sink, shaker cabinets, white cabinets, soapstone benchtops, grey splashback, subway tile splashback, stainless steel appliances, medium hardwood floors, with island, brown floor and black benchtop.
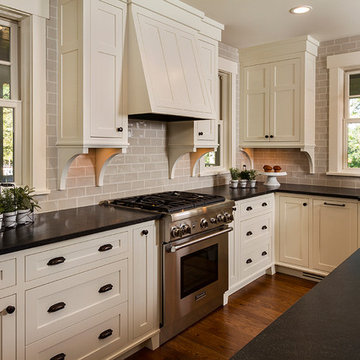
Building Design, Plans, and Interior Finishes by: Fluidesign Studio I Builder: Structural Dimensions Inc. I Photographer: Seth Benn Photography
This is an example of a large traditional l-shaped eat-in kitchen in Minneapolis with a farmhouse sink, shaker cabinets, white cabinets, soapstone benchtops, blue splashback, subway tile splashback, stainless steel appliances, medium hardwood floors and with island.
This is an example of a large traditional l-shaped eat-in kitchen in Minneapolis with a farmhouse sink, shaker cabinets, white cabinets, soapstone benchtops, blue splashback, subway tile splashback, stainless steel appliances, medium hardwood floors and with island.
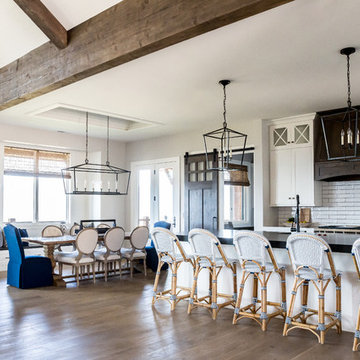
Inspiration for a large country single-wall open plan kitchen in Salt Lake City with a farmhouse sink, shaker cabinets, white cabinets, soapstone benchtops, white splashback, subway tile splashback, stainless steel appliances, medium hardwood floors, with island and black benchtop.
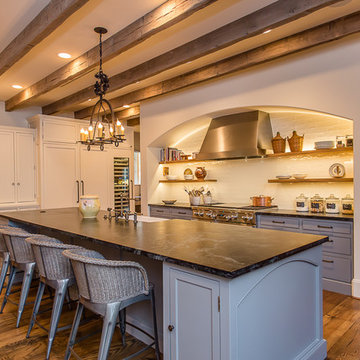
Inspiration for a large mediterranean l-shaped open plan kitchen in Houston with a farmhouse sink, beaded inset cabinets, blue cabinets, soapstone benchtops, white splashback, subway tile splashback, panelled appliances, dark hardwood floors and with island.
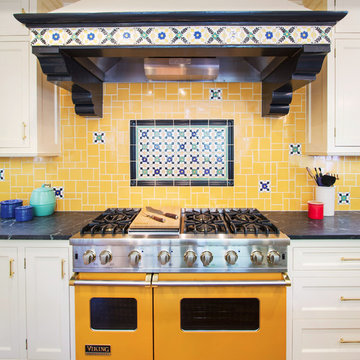
This is an example of a large mediterranean kitchen in Los Angeles with recessed-panel cabinets, white cabinets, soapstone benchtops, yellow splashback, mosaic tile splashback, stainless steel appliances, medium hardwood floors and brown floor.
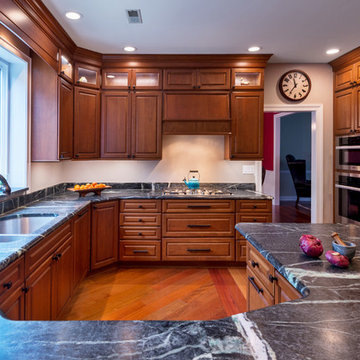
Bishop Cherry Richmond door style in medium stain. with Soapstone countertops. Cherry flooring. G shaped Kitchen.
Linda McManus
Inspiration for a large traditional u-shaped eat-in kitchen in Philadelphia with an undermount sink, raised-panel cabinets, medium wood cabinets, soapstone benchtops, black splashback, stone slab splashback, stainless steel appliances, medium hardwood floors and a peninsula.
Inspiration for a large traditional u-shaped eat-in kitchen in Philadelphia with an undermount sink, raised-panel cabinets, medium wood cabinets, soapstone benchtops, black splashback, stone slab splashback, stainless steel appliances, medium hardwood floors and a peninsula.
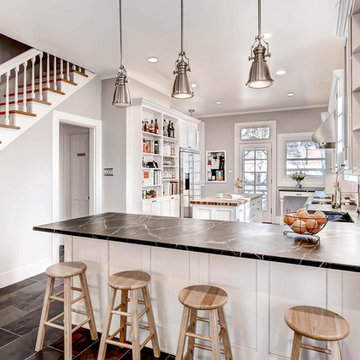
VIRTUANCE
Design ideas for a large transitional l-shaped open plan kitchen in Denver with a farmhouse sink, recessed-panel cabinets, white cabinets, soapstone benchtops, grey splashback, subway tile splashback, stainless steel appliances, ceramic floors and with island.
Design ideas for a large transitional l-shaped open plan kitchen in Denver with a farmhouse sink, recessed-panel cabinets, white cabinets, soapstone benchtops, grey splashback, subway tile splashback, stainless steel appliances, ceramic floors and with island.
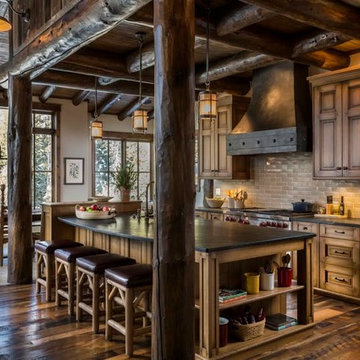
Photo of a large country galley eat-in kitchen in Denver with raised-panel cabinets, medium wood cabinets, with island, soapstone benchtops, beige splashback, stone tile splashback, stainless steel appliances, a farmhouse sink and dark hardwood floors.
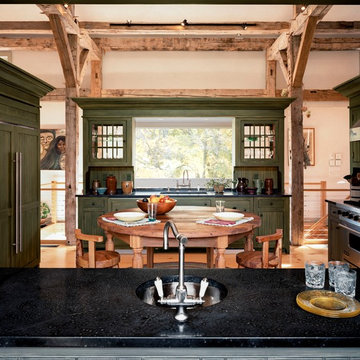
The Kitchen is defined by four millwork cabinets grouped around a custom circular island.
Robert Benson Photography
Large country open plan kitchen in New York with an undermount sink, shaker cabinets, green cabinets, soapstone benchtops, green splashback, stainless steel appliances, light hardwood floors and with island.
Large country open plan kitchen in New York with an undermount sink, shaker cabinets, green cabinets, soapstone benchtops, green splashback, stainless steel appliances, light hardwood floors and with island.
Large Kitchen with Soapstone Benchtops Design Ideas
1