Large Kitchen with Soapstone Benchtops Design Ideas
Refine by:
Budget
Sort by:Popular Today
121 - 140 of 5,664 photos
Item 1 of 3
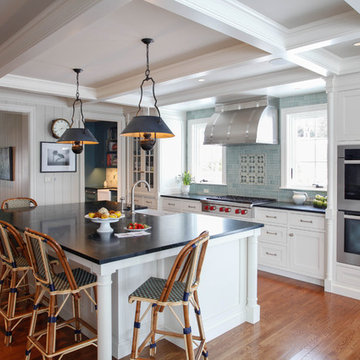
The kitchen is kept simple, with a single wall for cooktop and ovens, and an island with main sink and seating for six. Soapstone countertops, metal lanterns and traditional white cabinetry assist the relaxed country feel.
Photo by Mary Ellen Hendricks
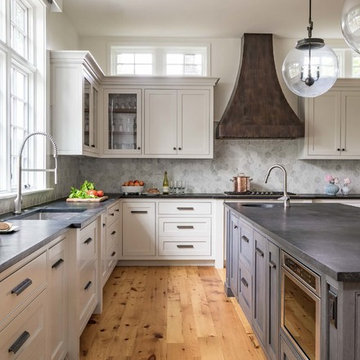
Open kitchen for a busy family of five. Custom built inset cabinetry by Jewett Farms + Co. with handpainted perimeter cabinets and gray stained Oak Island.
Reclaimed wood shelves behind glass cabinet doors, custom bronze hood. Soapstone countertops by Jewett Farms + Co. Look over the project photos to check out all the custom details.
Photography by Eric Roth
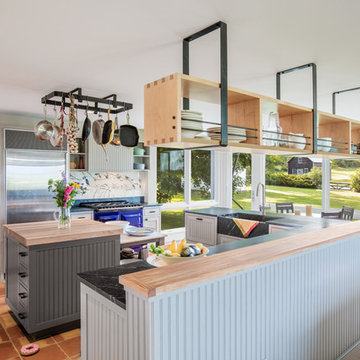
Bob Schatz
Design ideas for a large country eat-in kitchen in Burlington with a farmhouse sink, beaded inset cabinets, soapstone benchtops, white cabinets, stainless steel appliances, terra-cotta floors, multiple islands and brown floor.
Design ideas for a large country eat-in kitchen in Burlington with a farmhouse sink, beaded inset cabinets, soapstone benchtops, white cabinets, stainless steel appliances, terra-cotta floors, multiple islands and brown floor.
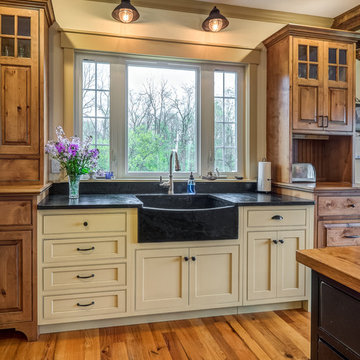
Dawn M Smith Photography
Photo of a large country kitchen in Other with a farmhouse sink, recessed-panel cabinets, soapstone benchtops, stainless steel appliances, light hardwood floors and with island.
Photo of a large country kitchen in Other with a farmhouse sink, recessed-panel cabinets, soapstone benchtops, stainless steel appliances, light hardwood floors and with island.
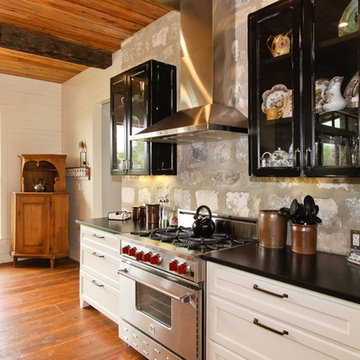
Tracy Taha Photography
Photo of a large country u-shaped eat-in kitchen in Austin with white cabinets, grey splashback, stainless steel appliances, an undermount sink, shaker cabinets, soapstone benchtops, stone tile splashback, medium hardwood floors and with island.
Photo of a large country u-shaped eat-in kitchen in Austin with white cabinets, grey splashback, stainless steel appliances, an undermount sink, shaker cabinets, soapstone benchtops, stone tile splashback, medium hardwood floors and with island.
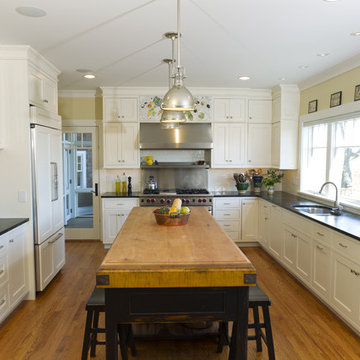
This is an example of a large traditional u-shaped open plan kitchen in Salt Lake City with a double-bowl sink, white cabinets, soapstone benchtops, panelled appliances, raised-panel cabinets, white splashback, ceramic splashback, medium hardwood floors, with island, brown floor and black benchtop.
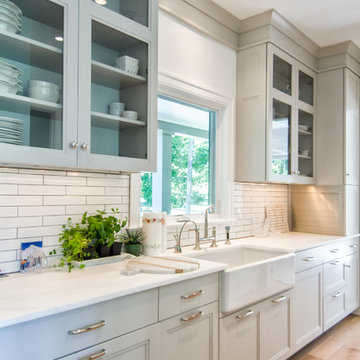
Design ideas for a large country galley open plan kitchen in New York with an undermount sink, recessed-panel cabinets, white cabinets, soapstone benchtops, white splashback, subway tile splashback, stainless steel appliances, light hardwood floors and with island.
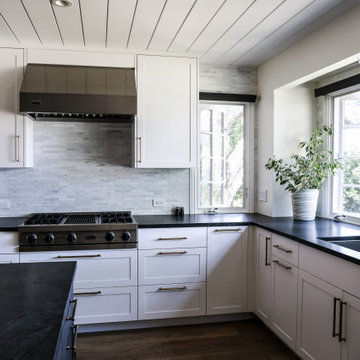
Located in the hills of Belmont with beautiful views, we took advantage of the opportunity to make the window the focal point when redesigning this space. Simple changes like removing interior walls helped open up the overall kitchen beyond our clients original expectations.
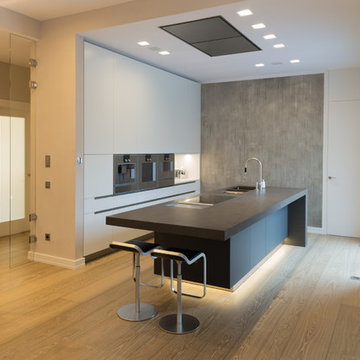
Hauptküche mit Kochinsel mit Kochfeld, Tepan und Spüle
darüber ein in der Decke ein bündiger Dunstabzug
Zwischen den Deckenleuchten sind die Lautsprecher eingebaut
Hochschrak mit Dampfgarer, Backofen, Kaffeemaschine und Abstellniesche
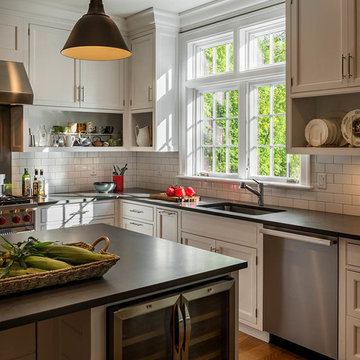
Rob Karosis: Photographer
This is an example of a large traditional u-shaped kitchen in New York with an undermount sink, flat-panel cabinets, white cabinets, soapstone benchtops, white splashback, subway tile splashback, stainless steel appliances, medium hardwood floors and with island.
This is an example of a large traditional u-shaped kitchen in New York with an undermount sink, flat-panel cabinets, white cabinets, soapstone benchtops, white splashback, subway tile splashback, stainless steel appliances, medium hardwood floors and with island.
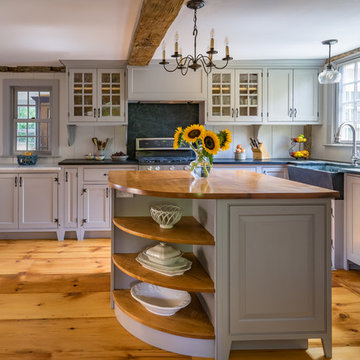
Eric Roth Photography
This is an example of a large country l-shaped eat-in kitchen in Boston with a farmhouse sink, recessed-panel cabinets, grey cabinets, soapstone benchtops, green splashback, stainless steel appliances, medium hardwood floors, with island and stone slab splashback.
This is an example of a large country l-shaped eat-in kitchen in Boston with a farmhouse sink, recessed-panel cabinets, grey cabinets, soapstone benchtops, green splashback, stainless steel appliances, medium hardwood floors, with island and stone slab splashback.
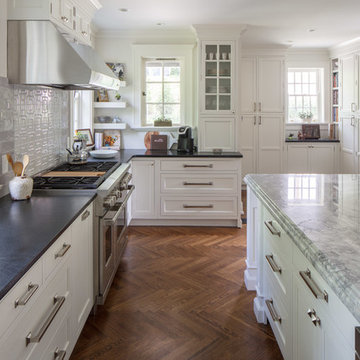
Mark Tepe
This is an example of a large traditional u-shaped eat-in kitchen in Cincinnati with a farmhouse sink, shaker cabinets, white cabinets, soapstone benchtops, grey splashback, panelled appliances, medium hardwood floors, with island and brown floor.
This is an example of a large traditional u-shaped eat-in kitchen in Cincinnati with a farmhouse sink, shaker cabinets, white cabinets, soapstone benchtops, grey splashback, panelled appliances, medium hardwood floors, with island and brown floor.
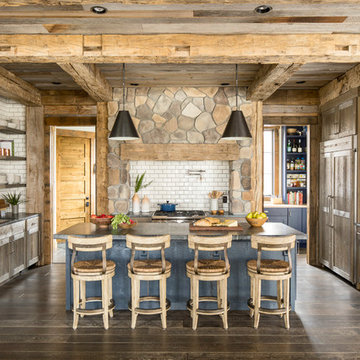
Martha O'Hara Interiors, Interior Design & Photo Styling | Troy Thies, Photography |
Please Note: All “related,” “similar,” and “sponsored” products tagged or listed by Houzz are not actual products pictured. They have not been approved by Martha O’Hara Interiors nor any of the professionals credited. For information about our work, please contact design@oharainteriors.com.
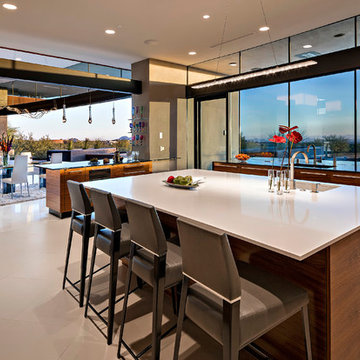
Large modern u-shaped eat-in kitchen in Phoenix with a double-bowl sink, flat-panel cabinets, dark wood cabinets, soapstone benchtops, beige splashback, stone slab splashback, stainless steel appliances, ceramic floors and with island.
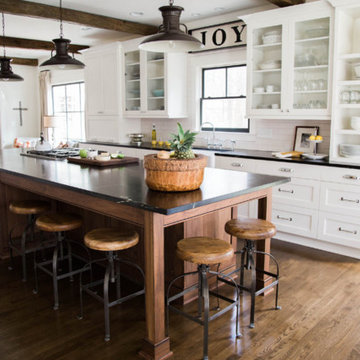
Avery-Lynn Photography
Photo of a large country galley eat-in kitchen in Atlanta with a farmhouse sink, shaker cabinets, white cabinets, soapstone benchtops, white splashback, ceramic splashback, stainless steel appliances, dark hardwood floors and with island.
Photo of a large country galley eat-in kitchen in Atlanta with a farmhouse sink, shaker cabinets, white cabinets, soapstone benchtops, white splashback, ceramic splashback, stainless steel appliances, dark hardwood floors and with island.
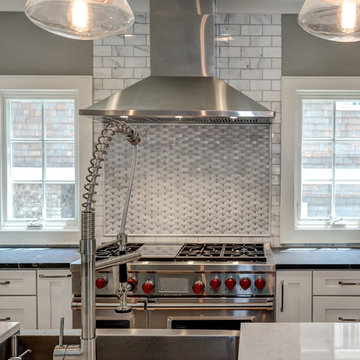
Large contemporary l-shaped kitchen in Atlanta with a farmhouse sink, shaker cabinets, white cabinets, soapstone benchtops, grey splashback, stone tile splashback, stainless steel appliances, light hardwood floors and with island.
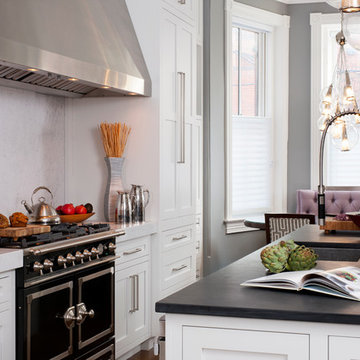
Stacy Zarin Goldberg
Photo of a large transitional galley eat-in kitchen in DC Metro with shaker cabinets, white cabinets, soapstone benchtops, white splashback, stone slab splashback, dark hardwood floors, with island, a single-bowl sink and black appliances.
Photo of a large transitional galley eat-in kitchen in DC Metro with shaker cabinets, white cabinets, soapstone benchtops, white splashback, stone slab splashback, dark hardwood floors, with island, a single-bowl sink and black appliances.
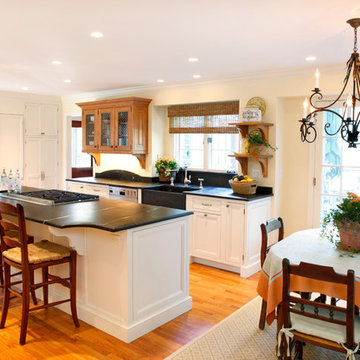
Tom Grimes
Inspiration for a large traditional l-shaped eat-in kitchen in Philadelphia with a farmhouse sink, beaded inset cabinets, beige cabinets, soapstone benchtops, grey splashback, stone slab splashback, stainless steel appliances, medium hardwood floors and with island.
Inspiration for a large traditional l-shaped eat-in kitchen in Philadelphia with a farmhouse sink, beaded inset cabinets, beige cabinets, soapstone benchtops, grey splashback, stone slab splashback, stainless steel appliances, medium hardwood floors and with island.

Butlers Kitchen Remodel, painted patterned wood floor planks
Inspiration for a large transitional galley separate kitchen in Austin with an undermount sink, shaker cabinets, green cabinets, soapstone benchtops, white splashback, terra-cotta splashback, stainless steel appliances, painted wood floors, no island and grey benchtop.
Inspiration for a large transitional galley separate kitchen in Austin with an undermount sink, shaker cabinets, green cabinets, soapstone benchtops, white splashback, terra-cotta splashback, stainless steel appliances, painted wood floors, no island and grey benchtop.
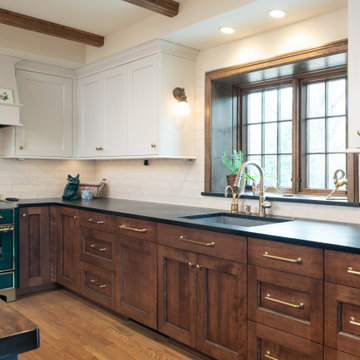
Design ideas for a large traditional kitchen in Kansas City with a single-bowl sink, shaker cabinets, dark wood cabinets, soapstone benchtops, blue splashback, ceramic splashback, medium hardwood floors, with island, black benchtop and exposed beam.
Large Kitchen with Soapstone Benchtops Design Ideas
7