Large Kitchen with Soapstone Benchtops Design Ideas
Refine by:
Budget
Sort by:Popular Today
61 - 80 of 5,664 photos
Item 1 of 3
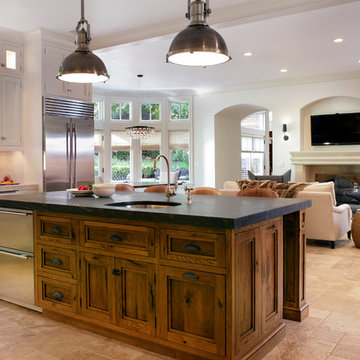
Peter Rymwid
Large transitional l-shaped eat-in kitchen in New York with an undermount sink, recessed-panel cabinets, medium wood cabinets, beige splashback, stainless steel appliances, soapstone benchtops and travertine floors.
Large transitional l-shaped eat-in kitchen in New York with an undermount sink, recessed-panel cabinets, medium wood cabinets, beige splashback, stainless steel appliances, soapstone benchtops and travertine floors.
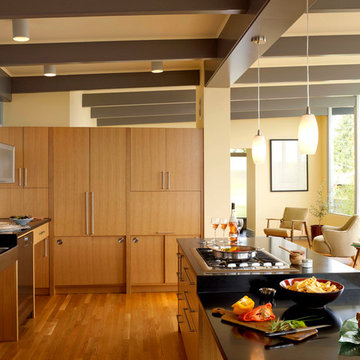
Kathryn Barnard Photography, Seattle
Photo of a large midcentury l-shaped kitchen in Seattle with flat-panel cabinets, medium wood cabinets, a farmhouse sink, soapstone benchtops, stainless steel appliances, medium hardwood floors, with island and black benchtop.
Photo of a large midcentury l-shaped kitchen in Seattle with flat-panel cabinets, medium wood cabinets, a farmhouse sink, soapstone benchtops, stainless steel appliances, medium hardwood floors, with island and black benchtop.
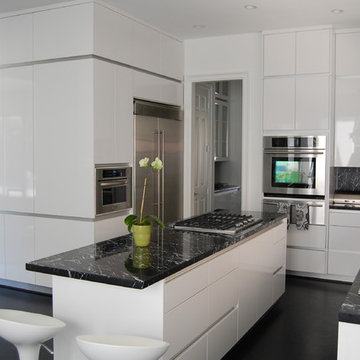
High Gloss White - Aluminum Channel
Photo of a large contemporary l-shaped kitchen in Houston with an undermount sink, flat-panel cabinets, white cabinets, soapstone benchtops, black splashback, stone slab splashback, stainless steel appliances, dark hardwood floors and with island.
Photo of a large contemporary l-shaped kitchen in Houston with an undermount sink, flat-panel cabinets, white cabinets, soapstone benchtops, black splashback, stone slab splashback, stainless steel appliances, dark hardwood floors and with island.
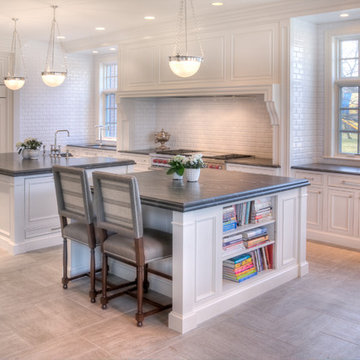
Grand Prize Winner of the 2012 Crystal Cabinet Design Awards!
A fire in the laundry room of this home left the kitchen with a lot of soot damage from the fire and even more water damage from the sprinkler system. The homeowners had to see it as an opportunity to redesign their kitchen to create the kitchen they really wanted. They’d been dreaming of a “classic” look that wouldn’t age.
After eliminating a triangular bump into the back wall of the kitchen, the space has a much more open feeling. The traffic is able to flow better from the kitchen to the eating area and around two large islands. The hood became a great focal point of the kitchen and houses extra workspace, which allows for easy preparation of every day meals as well as food for entertaining.
We were able to achieve a unique, customized look by mimicking a door style the homeowner had once fallen in love with and using it in an inset application. With paint grade material and a Frosty White finish paired with black granite and white subway tile, the kitchen is timeless. Details are aplenty from an eleven foot wide hood to a refrigerator and freezer built into a nook, framed in crown, to tall glass display cabinets. The two large islands command attention and provide ample work space, including a clean up station with a farm sink flanked by two dishwashers.
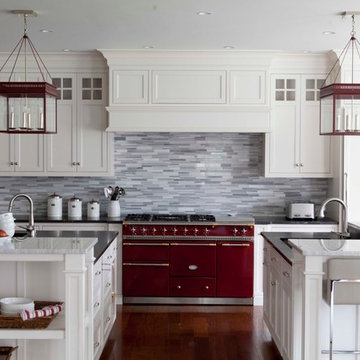
Amy Aidinis Hirsch LLC
This is an example of a large transitional u-shaped separate kitchen in New York with grey splashback, white cabinets, stone tile splashback, medium hardwood floors, an undermount sink, shaker cabinets, soapstone benchtops, with island and brown floor.
This is an example of a large transitional u-shaped separate kitchen in New York with grey splashback, white cabinets, stone tile splashback, medium hardwood floors, an undermount sink, shaker cabinets, soapstone benchtops, with island and brown floor.

This is an example of a large traditional u-shaped separate kitchen in New York with a drop-in sink, beaded inset cabinets, white cabinets, soapstone benchtops, white splashback, ceramic splashback, stainless steel appliances, vinyl floors, with island, grey floor, grey benchtop and recessed.

In addition to the inset cabinetry, period details like the oiled soapstone, subway tile, bronze hardware and vintage lighting come together to create a traditional aesthetic fit for modern living.
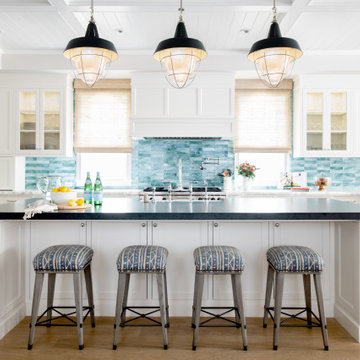
This is an example of a large beach style u-shaped eat-in kitchen in Los Angeles with a farmhouse sink, recessed-panel cabinets, white cabinets, soapstone benchtops, blue splashback, ceramic splashback, stainless steel appliances, light hardwood floors, with island, beige floor, black benchtop and coffered.
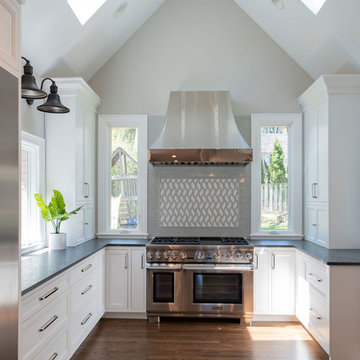
Photo of a large country l-shaped open plan kitchen in Chicago with an undermount sink, recessed-panel cabinets, white cabinets, soapstone benchtops, grey splashback, ceramic splashback, stainless steel appliances, dark hardwood floors, with island, brown floor and black benchtop.
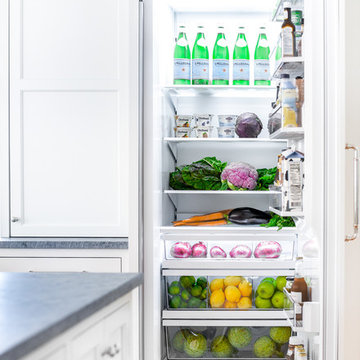
Inspiration for a large transitional l-shaped eat-in kitchen in Philadelphia with a farmhouse sink, flat-panel cabinets, white cabinets, soapstone benchtops, white splashback, ceramic splashback, panelled appliances, light hardwood floors, with island and grey benchtop.
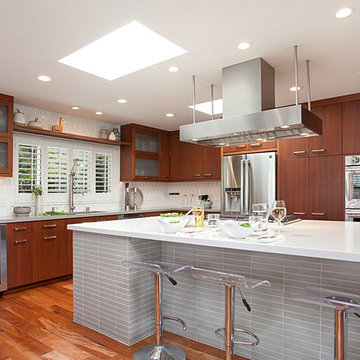
Jackson Design & Remodeling, San Diego, California, 2019 NARI CotY Award-Winning Residential Kitchen $100,001 to $150,000
This is an example of a large modern l-shaped open plan kitchen in San Diego with an undermount sink, flat-panel cabinets, medium wood cabinets, soapstone benchtops, white splashback, porcelain splashback, stainless steel appliances, medium hardwood floors, with island and white benchtop.
This is an example of a large modern l-shaped open plan kitchen in San Diego with an undermount sink, flat-panel cabinets, medium wood cabinets, soapstone benchtops, white splashback, porcelain splashback, stainless steel appliances, medium hardwood floors, with island and white benchtop.
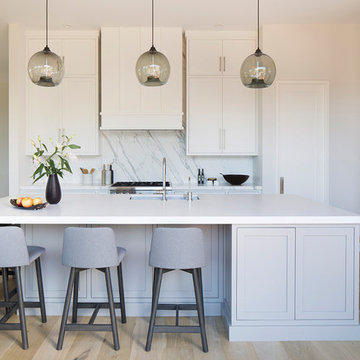
Custom made transitional kitchen with 11 foot ceiling
Photography by Paul Dyer
Inspiration for a large transitional l-shaped eat-in kitchen in San Francisco with an undermount sink, shaker cabinets, white cabinets, soapstone benchtops, white splashback, stone slab splashback, panelled appliances, light hardwood floors, with island, beige floor and white benchtop.
Inspiration for a large transitional l-shaped eat-in kitchen in San Francisco with an undermount sink, shaker cabinets, white cabinets, soapstone benchtops, white splashback, stone slab splashback, panelled appliances, light hardwood floors, with island, beige floor and white benchtop.
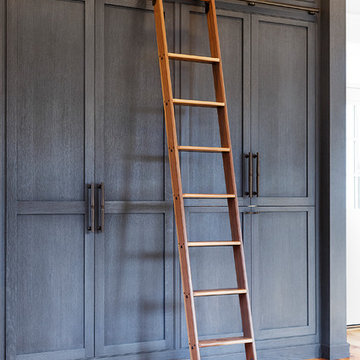
Design ideas for a large transitional l-shaped open plan kitchen in Boston with light hardwood floors, an undermount sink, shaker cabinets, white cabinets, soapstone benchtops, white splashback, stone tile splashback, panelled appliances and with island.
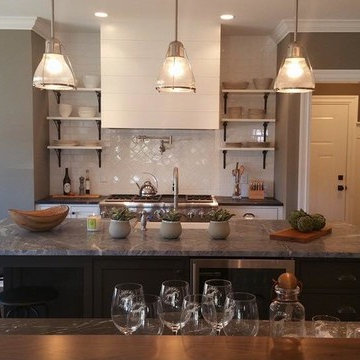
Randall Perry and Witt Construction
Photo of a large arts and crafts galley eat-in kitchen in Boston with a farmhouse sink, shaker cabinets, soapstone benchtops, white splashback, ceramic splashback, stainless steel appliances, dark hardwood floors, with island, dark wood cabinets and brown floor.
Photo of a large arts and crafts galley eat-in kitchen in Boston with a farmhouse sink, shaker cabinets, soapstone benchtops, white splashback, ceramic splashback, stainless steel appliances, dark hardwood floors, with island, dark wood cabinets and brown floor.
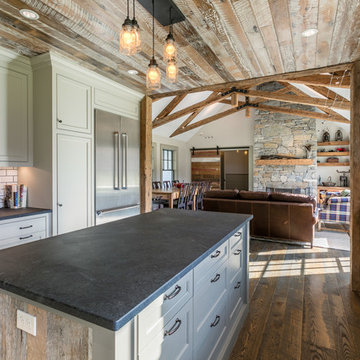
Jim Mauchly @ Mountain Graphics Photography
Design ideas for a large country u-shaped eat-in kitchen in Boston with a farmhouse sink, recessed-panel cabinets, soapstone benchtops, white splashback, stainless steel appliances, dark hardwood floors, with island, beige cabinets and subway tile splashback.
Design ideas for a large country u-shaped eat-in kitchen in Boston with a farmhouse sink, recessed-panel cabinets, soapstone benchtops, white splashback, stainless steel appliances, dark hardwood floors, with island, beige cabinets and subway tile splashback.
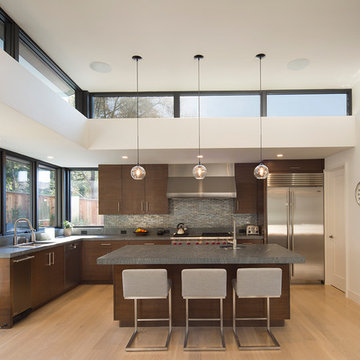
Paul Dyer
Design ideas for a large contemporary l-shaped separate kitchen in San Francisco with an undermount sink, flat-panel cabinets, dark wood cabinets, grey splashback, metal splashback, stainless steel appliances, with island, soapstone benchtops, light hardwood floors and grey benchtop.
Design ideas for a large contemporary l-shaped separate kitchen in San Francisco with an undermount sink, flat-panel cabinets, dark wood cabinets, grey splashback, metal splashback, stainless steel appliances, with island, soapstone benchtops, light hardwood floors and grey benchtop.
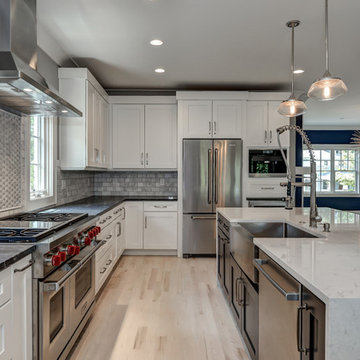
Inspiration for a large contemporary l-shaped kitchen in Atlanta with a farmhouse sink, shaker cabinets, white cabinets, soapstone benchtops, grey splashback, stone tile splashback, stainless steel appliances, light hardwood floors and with island.
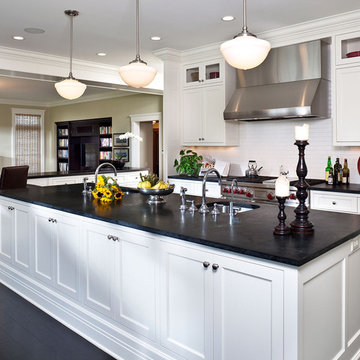
Architect: Paul Hannan of SALA Architects
Interior Designer: Talla Skogmo of Engler Skogmo Interior Design
This is an example of a large traditional l-shaped separate kitchen in Minneapolis with an undermount sink, shaker cabinets, white cabinets, soapstone benchtops, white splashback, subway tile splashback, stainless steel appliances, dark hardwood floors, with island, black floor and black benchtop.
This is an example of a large traditional l-shaped separate kitchen in Minneapolis with an undermount sink, shaker cabinets, white cabinets, soapstone benchtops, white splashback, subway tile splashback, stainless steel appliances, dark hardwood floors, with island, black floor and black benchtop.
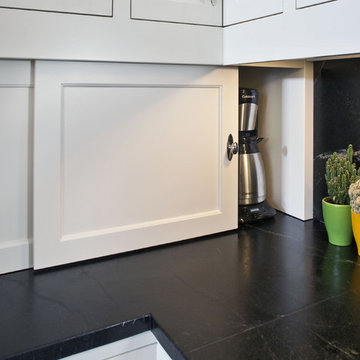
2011 NKBA MN | 2nd Place Large Kitchen
Matt Schmitt Photography
Inspiration for a large traditional l-shaped kitchen in Minneapolis with recessed-panel cabinets, white cabinets, soapstone benchtops, black splashback, stone slab splashback, black appliances, dark hardwood floors and with island.
Inspiration for a large traditional l-shaped kitchen in Minneapolis with recessed-panel cabinets, white cabinets, soapstone benchtops, black splashback, stone slab splashback, black appliances, dark hardwood floors and with island.
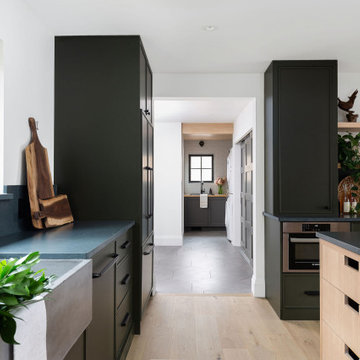
Step into this contemporary cottage kitchen with its inviting U-shaped layout, boasting a blend of modern functionality and rustic charm. The centrepiece is a stunning white oak kitchen island, offering ample storage and a warm, natural aesthetic. Stainless steel appliances seamlessly complement the space, while flat panel cabinets add a sleek, minimalist touch, creating a harmonious balance between tradition and modernity.
Large Kitchen with Soapstone Benchtops Design Ideas
4