Large Kitchen with Vinyl Floors Design Ideas
Refine by:
Budget
Sort by:Popular Today
161 - 180 of 12,225 photos
Item 1 of 3
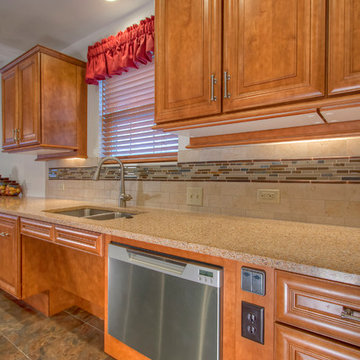
A kitchen designed to be highly functional from wheelchair height is as handsome as it is accessible. Wall cabinets lower and rise with the press of a button on the base cabinets. The island has a cooktop with leg room under and a retractable butcher block shelf for food prep. Base cabinets have pull-out trays with electrical outlets for small appliances. To the right of the refrigerator, all of the pantry shelves pull out for easy access.
Photo by Toby Weiss for Mosby Building Arts.
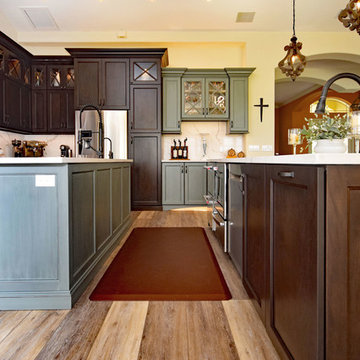
Design ideas for a large mediterranean l-shaped eat-in kitchen in Other with an undermount sink, shaker cabinets, dark wood cabinets, quartz benchtops, white splashback, stone slab splashback, stainless steel appliances, vinyl floors, multiple islands, grey floor and white benchtop.

Contemporary German Kitchen in Horsham, West Sussex
A rethink of this Horsham kitchen helped create a new functional island space, new kitchen entrance and matching utility.
The Brief
This client sought to make changes to their previous kitchen involving a rethink of their kitchen island, in addition to an all-round modernisation. From early project conversations it was clear that well organised storage was key, as well as including plenty of worktop space.
As part of the project, creating a new doorway into the kitchen was also required, as well as an in keeping renovation of a utility space.
Design Elements
Designer Alistair has utilised a layout not dissimilar from the previous kitchen, instead replacing stand-alone island with a peninsula island space connected to the kitchen. This minor layout change helped to incorporate the vast worktop space this client required, as well as the social island area that the client desired.
A subtle two-tone theme was another wish of the client, with glossy handleless finishes Satin Grey and Slate Grey contributing to the contemporary aesthetic of this space.
The design is accompanied by plenty of lighting options to add a further modern feel, including undercabinet downlights, ceiling downlights and plinth lighting.
Behind the hob a glass splashback has been included which has been chosen in a black shimmer finish, complimenting the overall design as well as the white quartz work surfaces, named Snowy Ibiza.
Special Inclusions
The client was keen to keep the kitchen area feeling light and spacious, and so another key part of the design was the use of full-height cabinetry to house the majority of appliances. Here a number of Neff appliances feature, including a Slide & Hide oven, combination oven, warming drawer, refrigerator and freezer which have both been integrated behind furniture.
A Neff hob has been placed just to the side, above which a built-in Neff extractor is integrated to remove any cooking odours. Opposite, a Quooker boiling water tap has been installed above a Blanco quartz composed sink which ties in nicely with the chosen work surface.
Looking towards the utility area, sideboard style furniture has been included as a space to store small appliances that are used daily, as well as cupboard space for added extra storage.
Here you can also see the new doorway into the kitchen, which leads from the hallway of this property.
Project Highlight
A matching utility upgrade was a key part of this project, and designer Alistair was tasked with integrating extra storage, laundry appliances, plus a small sink area. This area makes use of Satin Grey furniture and a laminate work surface option.
Beneath the work surface you might also spot a bed area for this client’s pooch.
The End Result
For this project designer Alistair has created a clever design to achieve all the elements of this project brief, including an important island change and a matching utility.
With this project involving a full kitchen and utility renovation, flooring improvement throughout and even building work for a new doorway; this project highlights the amazing results that can be achieved utilising our complete design and installation service.
If you are looking to transform your kitchen space, discover how our expert designers can help with a free design appointment. Arrange your free design appointment online or in showroom.
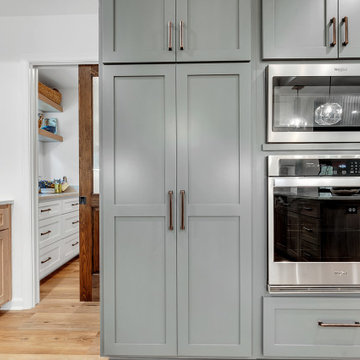
This gray pantry wall gives this kitchen a pop and flows into the gray cabinets in the dinning area.
Inspiration for a large country u-shaped eat-in kitchen in Atlanta with shaker cabinets, grey cabinets, quartzite benchtops, white splashback, ceramic splashback, stainless steel appliances, vinyl floors and white benchtop.
Inspiration for a large country u-shaped eat-in kitchen in Atlanta with shaker cabinets, grey cabinets, quartzite benchtops, white splashback, ceramic splashback, stainless steel appliances, vinyl floors and white benchtop.
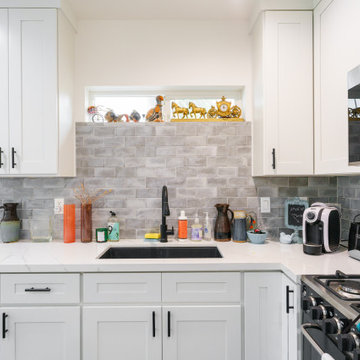
We converted a 34'6" x 18'6" detached garage into a legal ADU with 2 bedrooms, a kitchenette, a full bathroom, a living room, and a laundry section. The ADU has many features including; Central A/C, recessed lighting, closet space, vinyl flooring, eco-friendly windows, and more! It is the perfect size for any family members or the rent out for extra income.
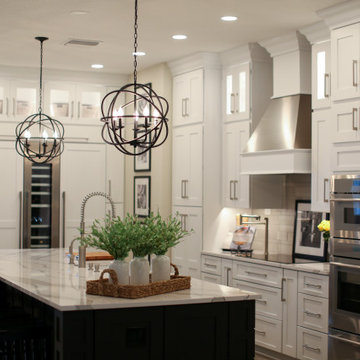
Fresh, bright, new kitchen model that is both modern and traditional.
Design ideas for a large transitional galley eat-in kitchen in Orlando with a farmhouse sink, shaker cabinets, white cabinets, quartz benchtops, grey splashback, ceramic splashback, panelled appliances, vinyl floors, with island, grey floor and white benchtop.
Design ideas for a large transitional galley eat-in kitchen in Orlando with a farmhouse sink, shaker cabinets, white cabinets, quartz benchtops, grey splashback, ceramic splashback, panelled appliances, vinyl floors, with island, grey floor and white benchtop.
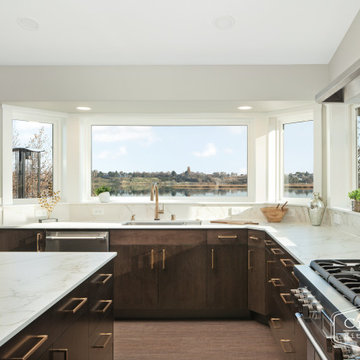
Design ideas for a large modern l-shaped open plan kitchen in Seattle with an undermount sink, flat-panel cabinets, dark wood cabinets, quartz benchtops, white splashback, engineered quartz splashback, stainless steel appliances, vinyl floors, with island, brown floor and white benchtop.
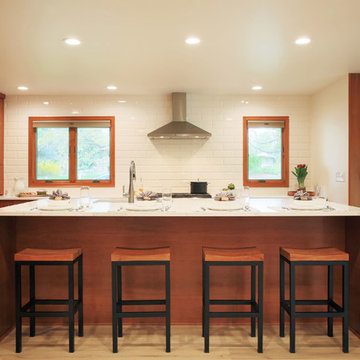
A powder room and closet were removed to create space for this kitchen. The kitchen shifted to include the space that was added from the rooms that were removed and the former dinette area in the kitchen became the back entry and the new upstairs laundry room. The home had original walnut paneling and matching that paneling was paramount. The kitchen also had a lowered ceiling that needed to blend into the raised ceiling in the family room and dining room. The floating soffit was built to create a design feature out of a design limitation. The cabinets are full of interior features to aid in efficiency. Removing most of the wall cabinets required additional storage which was achieved by adding the two large pantry cabinets where a door to the hall was previously located. The island is raised by 3" to accommodate the clients' request without having to customize all of the base cabinets and create a platform for the range, which are always standard in height.
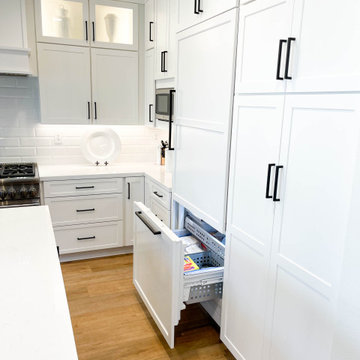
Your freezer can be hidden, too! With a white shaker panel and black hardware, the freezer disappears into your other cabinetry.
Photo of a large transitional u-shaped separate kitchen in Los Angeles with a farmhouse sink, shaker cabinets, white cabinets, quartz benchtops, white splashback, subway tile splashback, stainless steel appliances, vinyl floors, with island, brown floor and white benchtop.
Photo of a large transitional u-shaped separate kitchen in Los Angeles with a farmhouse sink, shaker cabinets, white cabinets, quartz benchtops, white splashback, subway tile splashback, stainless steel appliances, vinyl floors, with island, brown floor and white benchtop.
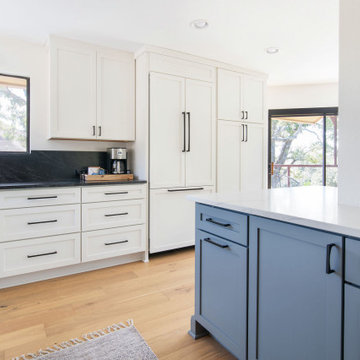
This is an example of a large transitional l-shaped open plan kitchen in Austin with an undermount sink, shaker cabinets, white cabinets, granite benchtops, black splashback, granite splashback, panelled appliances, vinyl floors, with island, brown floor and black benchtop.
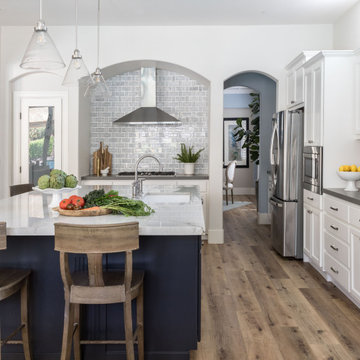
Gorgeous Open Kitchen Features A Large Island, A separate Alcove Space For The Cook Top, Lots Of Gorgeous Counter Space and A Butlers Pantry.
Inspiration for a large traditional u-shaped open plan kitchen in Sacramento with an undermount sink, shaker cabinets, white cabinets, quartz benchtops, multi-coloured splashback, subway tile splashback, stainless steel appliances, vinyl floors, with island, brown floor and grey benchtop.
Inspiration for a large traditional u-shaped open plan kitchen in Sacramento with an undermount sink, shaker cabinets, white cabinets, quartz benchtops, multi-coloured splashback, subway tile splashback, stainless steel appliances, vinyl floors, with island, brown floor and grey benchtop.
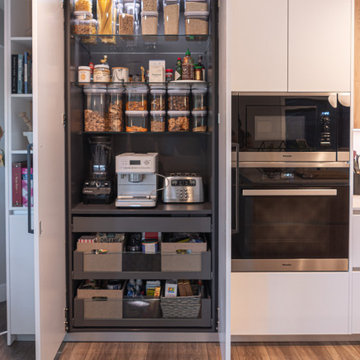
This home remodel consisted of opening up the kitchen space that was previously closed off from the living and dining areas, installing new flooring throughout the home, and remodeling both bathrooms. The goal was to make the main living space better for entertaining and provide a more functional kitchen for multiple people to be able to cook in at once. The result? Basically a whole new house!
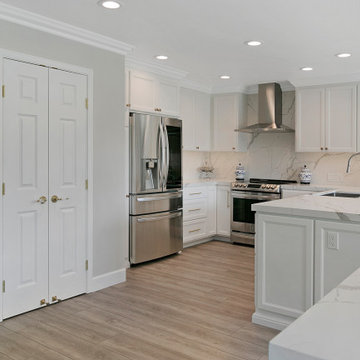
The dated maple cabinetry was replaced with custom pure white recessed style cabinets accented with gold-colored hardware. Both the countertops and the full-height backsplash were designed with a stunning marble-inspired Calcutta Laza Quartz slab. The existing wood floor in the family room, kitchen, and office were replaced with LVP (Luxury Vinyl Plank) flooring, chosen purposely for its beauty, comfort and easy maintenance.
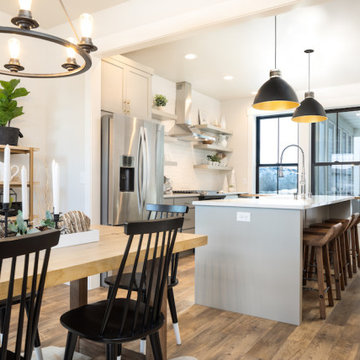
A Carolee McCall Smith design, this new home took its inspiration from the old-world charm of traditional farmhouse style. Details of texture rather than color create an inviting feeling while keeping the decor fresh and updated. Painted brick, natural wood accents, shiplap, and rustic no-maintenance floors act as the canvas for the owner’s personal touches.
The layout offers defined spaces while maintaining natural connections between rooms. A wine bar between the kitchen and living is a favorite part of this home! Spend evening hours with family and friends on the private 3-season screened porch.
For those who want a master suite sanctuary, this home is for you! A private south wing gives you the luxury you deserve with all the desired amenities: a soaker tub, a modern shower, a water closet, and a massive walk-in closet. An adjacent laundry room makes one-level living totally doable in this house!
Kids claim their domain upstairs where 3 bedrooms and a split bath surround a casual family room.
The surprise of this home is the studio loft above the 3-car garage. Use it for a returning adult child, an aging parent, or an income opportunity.
Included energy-efficient features are: A/C, Andersen Windows, Rheem 95% efficient furnace, Energy Star Whirlpool Appliances, tankless hot water, and underground programmable sprinklers for lanscaping.
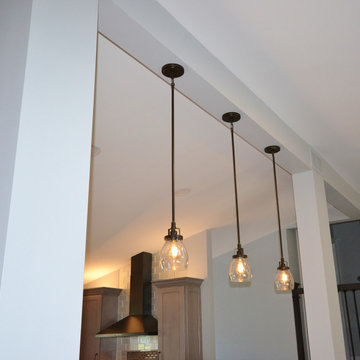
Awesome Norristown PA bi-level home remodel. We gutted the whole first level of this home down to the bare bones. We redesigned the space to an open floorplan. New structural framing, insulation, windows and doors, and all mechanicals were relocated and improved. Lighting! Lighting! Lighting! everywhere and it makes all the difference. Led lighting and smart switches were used for up lighting above cabinetry, task lighting under cabinetry, general room lighting, accent lighting under bar top, and all decorative fixtures as well. The kitchen was designed around a central island with elevated seating that is designed around the new structural columns required to open the whole area. Fabuwood cabinetry in Galaxy Horizon finish make up the perimeter cabinets accented by Galaxy Cobblestone finish used for the island cabinetry. Both cabinetry tones coordinate perfect with the new Luxury vinyl plank flooring in Uptown Chic Forever Friends. I’ve said it before and I’ll say it again, luxury vinyl is Awesome! It looks great its ultra durable and even water proof as well as less expensive than true hardwood. New stair treads, railings, and posts were installed stained to match by us; giving the steps new life. An accent wall of nickel gap boards was installed on the fireplace wall giving it some interest along with being a great clean look. The recessed niche behind the range, the dry stacked stone tile at the islands seating area, the new tile entry in a herringbone pattern just add to all the great details of this project. The New River White granite countertops are a show stopper as well; not only is it a beautiful stone the installation and seaming is excellent considering the pattern of the stone. I could go on forever we did so much. The clients were terrific and a pleasure to work with. I am glad we were able to be involved in making this dream come true.
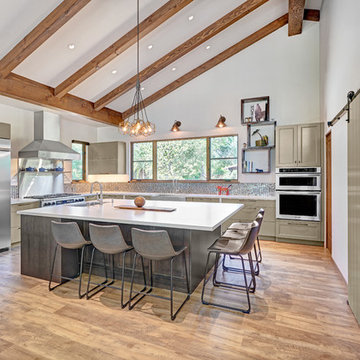
This is an example of a large country u-shaped open plan kitchen in Sacramento with a farmhouse sink, recessed-panel cabinets, green cabinets, quartz benchtops, metallic splashback, mosaic tile splashback, stainless steel appliances, vinyl floors, with island, brown floor and white benchtop.
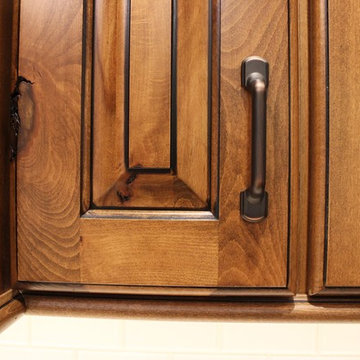
Rustic Beech kitchen in Briarwood stain and Black accent glaze paired with Cambria quartz counters in Berkley design, COREtec Vinyl Plank flooring, and Black Stainless KitchenAid appliances. Kitchen remodel from start to finish by the Quad Cities kitchen experts at Village Home Stores.
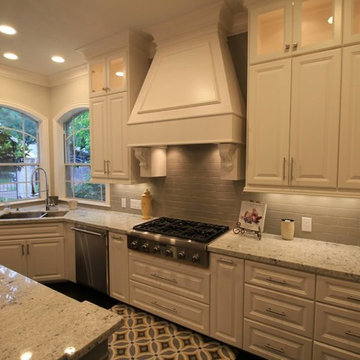
Designed by: Studio H +H Architects
Built by: John Bice Custom Woodwork & Trim
This is an example of a large modern u-shaped eat-in kitchen in Houston with with island, an undermount sink, raised-panel cabinets, white cabinets, granite benchtops, grey splashback, stainless steel appliances, vinyl floors, multi-coloured floor, multi-coloured benchtop, vaulted and subway tile splashback.
This is an example of a large modern u-shaped eat-in kitchen in Houston with with island, an undermount sink, raised-panel cabinets, white cabinets, granite benchtops, grey splashback, stainless steel appliances, vinyl floors, multi-coloured floor, multi-coloured benchtop, vaulted and subway tile splashback.
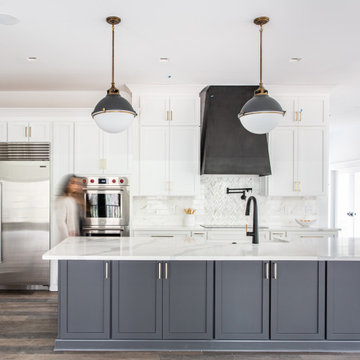
A elegant new construction kitchen with modern farmhouse vibes.
This is an example of a large country l-shaped open plan kitchen in DC Metro with a farmhouse sink, shaker cabinets, white cabinets, quartz benchtops, white splashback, marble splashback, stainless steel appliances, vinyl floors, with island, brown floor and white benchtop.
This is an example of a large country l-shaped open plan kitchen in DC Metro with a farmhouse sink, shaker cabinets, white cabinets, quartz benchtops, white splashback, marble splashback, stainless steel appliances, vinyl floors, with island, brown floor and white benchtop.
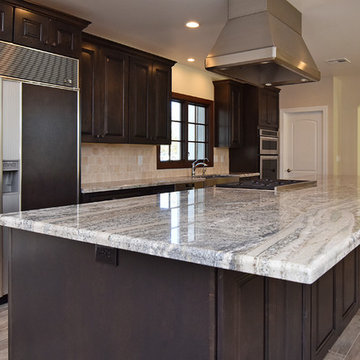
CW Life Connie White
Large contemporary galley eat-in kitchen in Phoenix with a farmhouse sink, raised-panel cabinets, dark wood cabinets, granite benchtops, beige splashback, stone tile splashback, panelled appliances, vinyl floors, with island and brown floor.
Large contemporary galley eat-in kitchen in Phoenix with a farmhouse sink, raised-panel cabinets, dark wood cabinets, granite benchtops, beige splashback, stone tile splashback, panelled appliances, vinyl floors, with island and brown floor.
Large Kitchen with Vinyl Floors Design Ideas
9