Large Kitchen with White Benchtop Design Ideas
Refine by:
Budget
Sort by:Popular Today
161 - 180 of 107,231 photos
Item 1 of 3

A before and after our Bear Flat renovation.
Shows how the space can be transformed!
Here we removed the chimney breast separating the kitchen and dining space, and altered the doors and windows in the space. Overall it gives one large, open-plan kitchen/living/dining room.
#homesofbath #beforeandafter #kitchendesign
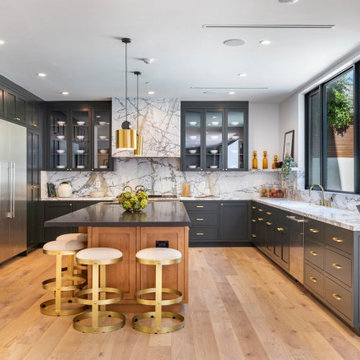
Design ideas for a large contemporary u-shaped eat-in kitchen in Los Angeles with an undermount sink, shaker cabinets, grey cabinets, marble benchtops, white splashback, marble splashback, stainless steel appliances, light hardwood floors, with island, beige floor and white benchtop.
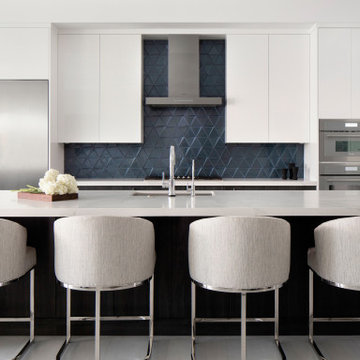
Design ideas for a large contemporary l-shaped open plan kitchen in Miami with a single-bowl sink, flat-panel cabinets, white cabinets, quartz benchtops, blue splashback, glass tile splashback, stainless steel appliances, porcelain floors, with island, white floor, white benchtop and coffered.

Modern open concept kitchen
This is an example of a large modern galley open plan kitchen in Toronto with a single-bowl sink, flat-panel cabinets, black cabinets, quartzite benchtops, beige splashback, ceramic splashback, stainless steel appliances, porcelain floors, with island, white floor, white benchtop and coffered.
This is an example of a large modern galley open plan kitchen in Toronto with a single-bowl sink, flat-panel cabinets, black cabinets, quartzite benchtops, beige splashback, ceramic splashback, stainless steel appliances, porcelain floors, with island, white floor, white benchtop and coffered.

Design ideas for a large modern galley open plan kitchen in Dallas with a drop-in sink, flat-panel cabinets, grey cabinets, marble benchtops, metallic splashback, porcelain splashback, panelled appliances, dark hardwood floors, with island, grey floor and white benchtop.

This home was built in the early 2000’s. We completely reconfigured the kitchen, updated the breakfast room, added a bar to the living room, updated a powder room, a staircase and several fireplaces.
Interior Styling by Kristy Oatman. Photographs by Jordan Katz.
FEATURED IN
Colorado Nest

This is an example of a large transitional u-shaped eat-in kitchen in Chicago with an undermount sink, flat-panel cabinets, light wood cabinets, quartz benchtops, engineered quartz splashback, panelled appliances, medium hardwood floors, with island, brown floor, white benchtop, exposed beam and white splashback.
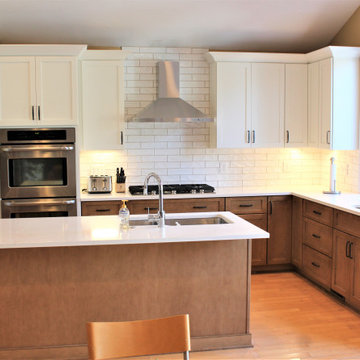
Cabinetry: Starmark
Style: Bridgeport w/ Five Piece Drawers
Finish: (UPPERS/DESK) Maple – Dove; (LOWERS/ISLAND) Maple – Oregano w/ Chocolate Glaze
Countertop: Select Solid Surfaces Unlimited – Boulder Pointe Quartz
Sink: IPT - Stainless Steel Single Bowl Prep Sink; Elkay Large 60/40 Stainless
Faucet: (Customer’s Own)
Hardware: Hardware Resources – Milan Pulls in Gun MEtal
Backsplash Tile: Virginia Tile – Marlow Cloud w/ Birch Grout
Designer: Devon Moore
Contractor: Carson’s Installation – Paul Carson
Tile Installer: North Shore Tile – Joe Lovasco

A modern farmhouse dining space/breakfast area in a new construction home in Vienna, VA.
Photo of a large country u-shaped open plan kitchen in DC Metro with a farmhouse sink, shaker cabinets, white cabinets, quartz benchtops, white splashback, engineered quartz splashback, stainless steel appliances, light hardwood floors, with island, beige floor, white benchtop and wood.
Photo of a large country u-shaped open plan kitchen in DC Metro with a farmhouse sink, shaker cabinets, white cabinets, quartz benchtops, white splashback, engineered quartz splashback, stainless steel appliances, light hardwood floors, with island, beige floor, white benchtop and wood.
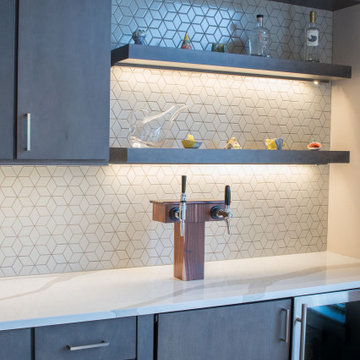
Large contemporary l-shaped eat-in kitchen in Denver with a single-bowl sink, flat-panel cabinets, brown cabinets, quartz benchtops, white splashback, glass tile splashback, stainless steel appliances, light hardwood floors, with island, beige floor, white benchtop and vaulted.
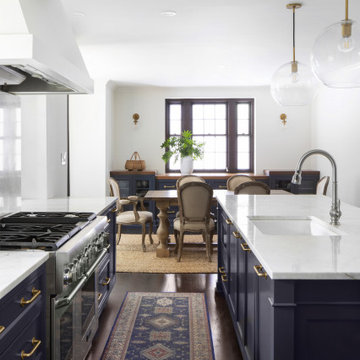
In this home, the dining room and kitchen were two dark rooms separated by a wall. Asked to "brighten it up, lighten it up," our firm removed the wall between the two rooms but kept the walls separating this space from the rest of the living room and first floor. The result? An open arrangement providing plenty of space and light, but also privacy and the ability to move between distinct spaces.
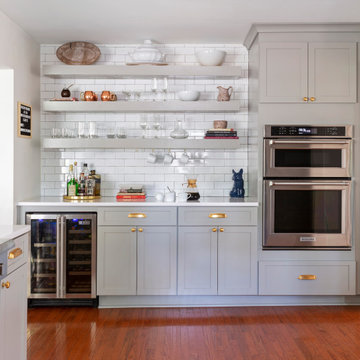
Design ideas for a large country eat-in kitchen in Little Rock with a farmhouse sink, shaker cabinets, grey cabinets, white splashback, subway tile splashback, stainless steel appliances, medium hardwood floors, with island, brown floor and white benchtop.
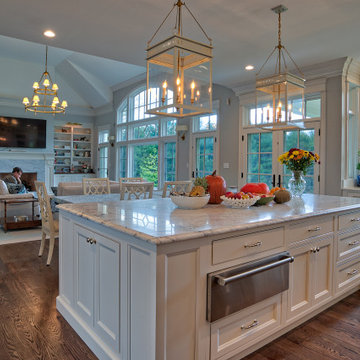
Main Line Kitchen Design’s unique business model allows our customers to work with the most experienced designers and get the most competitive kitchen cabinet pricing..
.
How can Main Line Kitchen Design offer both the best kitchen designs along with the most competitive kitchen cabinet pricing? Our expert kitchen designers meet customers by appointment only in our offices, instead of a large showroom open to the general public. We display the cabinet lines we sell under glass countertops so customers can see how our cabinetry is constructed. Customers can view hundreds of sample doors and and sample finishes and see 3d renderings of their future kitchen on flat screen TV’s. But we do not waste our time or our customers money on showroom extras that are not essential. Nor are we available to assist people who want to stop in and browse. We pass our savings onto our customers and concentrate on what matters most. Designing great kitchens!
.
Main Line Kitchen Design designers are some of the most experienced and award winning kitchen designers in the Delaware Valley. We design with and sell 8 nationally distributed cabinet lines. Cabinet pricing is slightly less than at major home centers for semi-custom cabinet lines, and significantly less than traditional showrooms for custom cabinet lines.
.
After discussing your kitchen on the phone, first appointments always take place in your home, where we discuss and measure your kitchen. Subsequent appointments usually take place in one of our offices and selection centers where our customers consider and modify 3D kitchen designs on flat screen TV’s. We can also bring sample cabinet doors and finishes to your home and make design changes on our laptops in 20-20 CAD with you, in your own kitchen.
.
Call today! We can estimate your kitchen renovation from soup to nuts in a 15 minute phone call and you can find out why we get the best reviews on the internet. We look forward to working with you. As our company tag line says: “The world of kitchen design is changing…”

This is an example of a large transitional u-shaped eat-in kitchen in Dallas with an undermount sink, shaker cabinets, white cabinets, quartz benchtops, white splashback, marble splashback, white appliances, medium hardwood floors, with island, brown floor and white benchtop.

Large contemporary u-shaped eat-in kitchen in Chicago with an undermount sink, shaker cabinets, grey cabinets, quartz benchtops, white splashback, subway tile splashback, stainless steel appliances, dark hardwood floors, with island, brown floor and white benchtop.

Dramatic, open and beautiful kitchen.
This is an example of a large transitional l-shaped open plan kitchen in Los Angeles with an undermount sink, shaker cabinets, medium wood cabinets, quartz benchtops, white splashback, engineered quartz splashback, stainless steel appliances, ceramic floors, with island, white benchtop and grey floor.
This is an example of a large transitional l-shaped open plan kitchen in Los Angeles with an undermount sink, shaker cabinets, medium wood cabinets, quartz benchtops, white splashback, engineered quartz splashback, stainless steel appliances, ceramic floors, with island, white benchtop and grey floor.
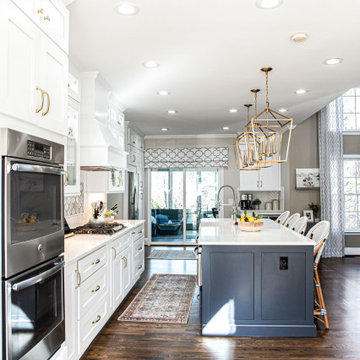
Design ideas for a large traditional l-shaped open plan kitchen in Atlanta with a farmhouse sink, shaker cabinets, white cabinets, quartz benchtops, white splashback, subway tile splashback, stainless steel appliances, medium hardwood floors, with island, brown floor and white benchtop.
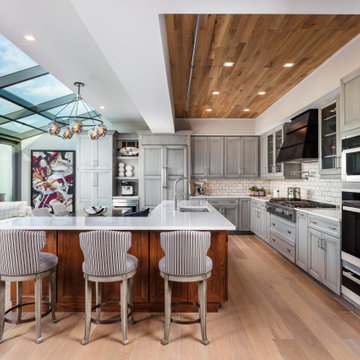
Large eat in kitchen with custom built-in banquette and lounge area with fabulous skyline views..
Inspiration for a large contemporary l-shaped kitchen in Philadelphia with an undermount sink, recessed-panel cabinets, grey cabinets, marble benchtops, white splashback, subway tile splashback, black appliances, light hardwood floors, with island, white benchtop and wood.
Inspiration for a large contemporary l-shaped kitchen in Philadelphia with an undermount sink, recessed-panel cabinets, grey cabinets, marble benchtops, white splashback, subway tile splashback, black appliances, light hardwood floors, with island, white benchtop and wood.

Project Number: M1197
Design/Manufacturer/Installer: Marquis Fine Cabinetry
Collection: Milano
Finish: Rockefeller
Features: Tandem Metal Drawer Box (Standard), Adjustable Legs/Soft Close (Standard), Stainless Steel Toe-Kick
Cabinet/Drawer Extra Options: Touch Latch, Custom Appliance Panels, Floating Shelves, Tip-Ups
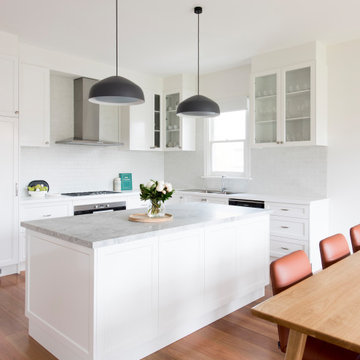
Design ideas for a large contemporary single-wall eat-in kitchen in Melbourne with a drop-in sink, raised-panel cabinets, white cabinets, quartz benchtops, white splashback, subway tile splashback, black appliances, medium hardwood floors, with island, brown floor and white benchtop.
Large Kitchen with White Benchtop Design Ideas
9