Large Kitchen with White Splashback Design Ideas
Refine by:
Budget
Sort by:Popular Today
101 - 120 of 162,422 photos
Item 1 of 3
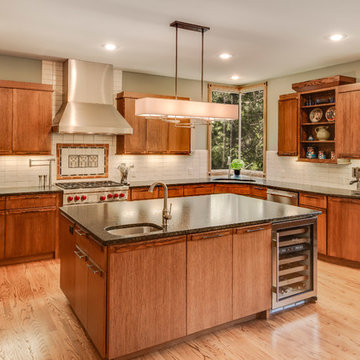
This family arrived in Kalamazoo to join an elite group of doctors starting the Western Michigan University School of Medicine. They fell in love with a beautiful Frank Lloyd Wright inspired home that needed a few updates to fit their lifestyle.
The living room's focal point was an existing custom two-story water feature. New Kellex furniture creates two seating areas with flexibility for entertaining guests. Several pieces of original art and custom furniture were purchased at Good Goods in Saugatuck, Michigan. New paint colors throughout the house complement the art and rich woodwork.
Photographer: Casey Spring
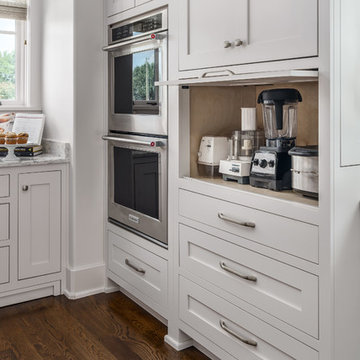
Photography: Garett + Carrie Buell of Studiobuell/ studiobuell.com
Design ideas for a large country l-shaped kitchen in Nashville with a single-bowl sink, shaker cabinets, white cabinets, quartz benchtops, white splashback, porcelain splashback, panelled appliances, dark hardwood floors, with island and white benchtop.
Design ideas for a large country l-shaped kitchen in Nashville with a single-bowl sink, shaker cabinets, white cabinets, quartz benchtops, white splashback, porcelain splashback, panelled appliances, dark hardwood floors, with island and white benchtop.
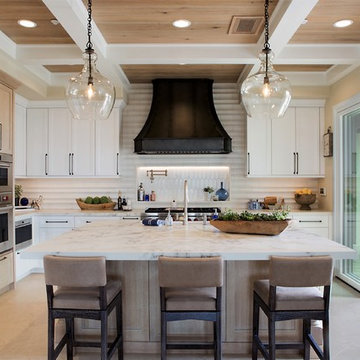
Our client desired a bespoke farmhouse kitchen and sought unique items to create this one of a kind farmhouse kitchen their family. We transformed this kitchen by changing the orientation, removed walls and opened up the exterior with a 3 panel stacking door.
The oversized pendants are the subtle frame work for an artfully made metal hood cover. The statement hood which I discovered on one of my trips inspired the design and added flare and style to this home.
Nothing is as it seems, the white cabinetry looks like shaker until you look closer it is beveled for a sophisticated finish upscale finish.
The backsplash looks like subway until you look closer it is actually 3d concave tile that simply looks like it was formed around a wine bottle.
We added the coffered ceiling and wood flooring to create this warm enhanced featured of the space. The custom cabinetry then was made to match the oak wood on the ceiling. The pedestal legs on the island enhance the characterizes for the cerused oak cabinetry.
Fabulous clients make fabulous projects.
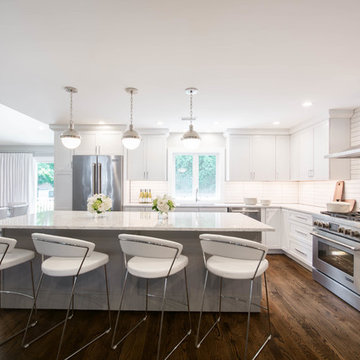
Complete Open Concept Kitchen/Living/Dining/Entry Remodel Designed by Interior Designer Nathan J. Reynolds.
phone: (401) 234-6194 and (508) 837-3972
email: nathan@insperiors.com
www.insperiors.com
Photography Courtesy of © 2017 C. Shaw Photography.
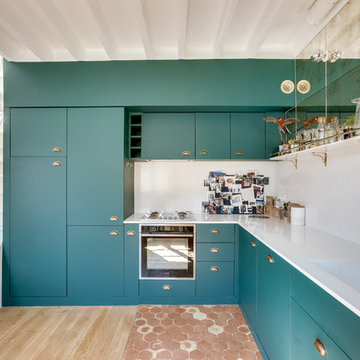
shoootin
Inspiration for a large contemporary l-shaped open plan kitchen in Paris with green cabinets, no island, an integrated sink, flat-panel cabinets, white splashback, black appliances, light hardwood floors, white benchtop and brown floor.
Inspiration for a large contemporary l-shaped open plan kitchen in Paris with green cabinets, no island, an integrated sink, flat-panel cabinets, white splashback, black appliances, light hardwood floors, white benchtop and brown floor.
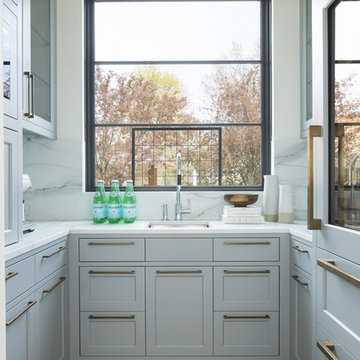
This is an example of a large transitional u-shaped open plan kitchen in DC Metro with an undermount sink, shaker cabinets, grey cabinets, marble benchtops, white splashback, marble splashback, panelled appliances, light hardwood floors, beige floor, white benchtop and with island.
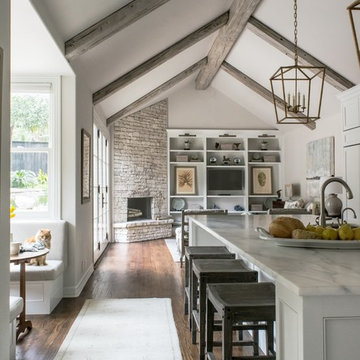
One of our most popular award-winning kitchens with a dramatic vaulted ceiling exemplifies how simply white is simply stunning! Texture added with distressed white/gray beams that replace the previous heavy beam structure. The expansive island is almost 11' long! Perfect for family and friends to gather 'round! Check out the Before and After white kitchen photos! Enjoy! Photographer Jennifer Siu-Rivera
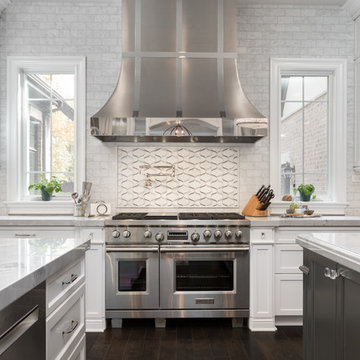
This is an example of a large transitional u-shaped separate kitchen in Chicago with a farmhouse sink, shaker cabinets, white cabinets, marble benchtops, white splashback, marble splashback, stainless steel appliances, dark hardwood floors, multiple islands and brown floor.
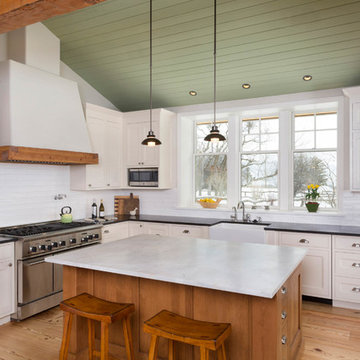
Large country l-shaped eat-in kitchen in Denver with a farmhouse sink, shaker cabinets, white cabinets, white splashback, with island, quartz benchtops, subway tile splashback, panelled appliances, medium hardwood floors, brown floor and black benchtop.
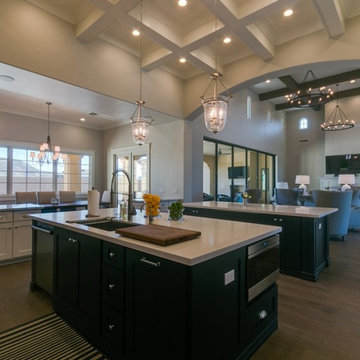
Inspiration for a large transitional l-shaped open plan kitchen in Phoenix with shaker cabinets, white cabinets, quartz benchtops, multiple islands, an undermount sink, white splashback, subway tile splashback, stainless steel appliances, dark hardwood floors and brown floor.
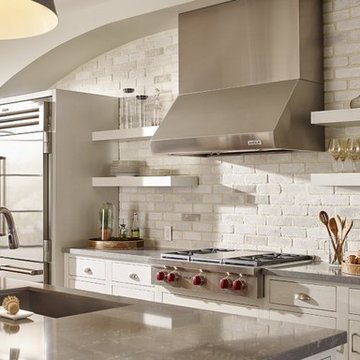
Photo of a large transitional open plan kitchen in St Louis with an undermount sink, shaker cabinets, white cabinets, solid surface benchtops, white splashback, brick splashback, stainless steel appliances and with island.
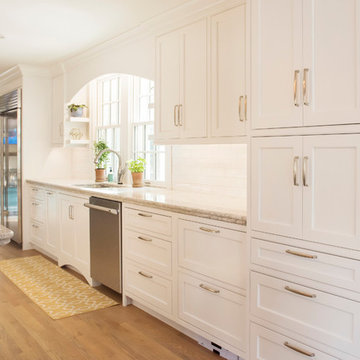
Photo of a large traditional galley open plan kitchen in Other with an undermount sink, beaded inset cabinets, white cabinets, quartzite benchtops, white splashback, subway tile splashback, stainless steel appliances, light hardwood floors and a peninsula.
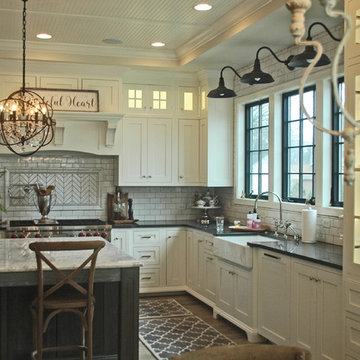
The light fixtures add to the elegance of this black and white kitchen. Varying elements like beadboard ceiling and subway tiles help tie together the Modern Farmhouse feel.
Meyer Design
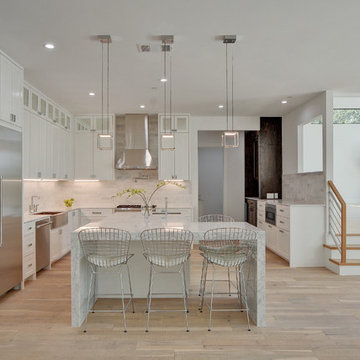
Walk on sunshine with Skyline Floorscapes' Ivory White Oak. This smooth operator of floors adds charm to any room. Its delightfully light tones will have you whistling while you work, play, or relax at home.
This amazing reclaimed wood style is a perfect environmentally-friendly statement for a modern space, or it will match the design of an older house with its vintage style. The ivory color will brighten up any room.
This engineered wood is extremely strong with nine layers and a 3mm wear layer of White Oak on top. The wood is handscraped, adding to the lived-in quality of the wood. This will make it look like it has been in your home all along.
Each piece is 7.5-in. wide by 71-in. long by 5/8-in. thick in size. It comes with a 35-year finish warranty and a lifetime structural warranty.
This is a real wood engineered flooring product made from white oak. It has a beautiful ivory color with hand scraped, reclaimed planks that are finished in oil. The planks have a tongue & groove construction that can be floated, glued or nailed down.
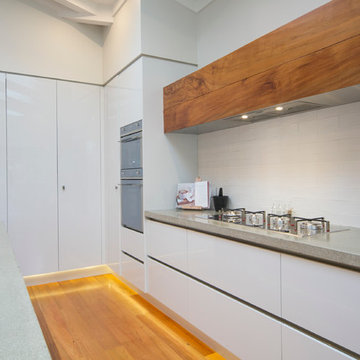
Photo of a large contemporary l-shaped eat-in kitchen in Auckland with white cabinets, concrete benchtops, white splashback, cement tile splashback, stainless steel appliances and with island.
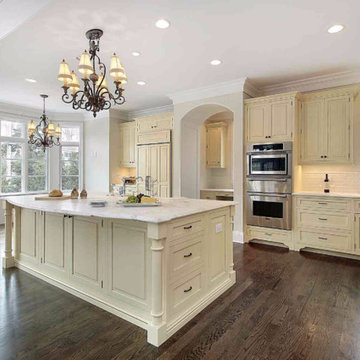
Design ideas for a large traditional l-shaped open plan kitchen in Atlanta with dark hardwood floors, a drop-in sink, beaded inset cabinets, white cabinets, marble benchtops, white splashback, subway tile splashback, stainless steel appliances and with island.
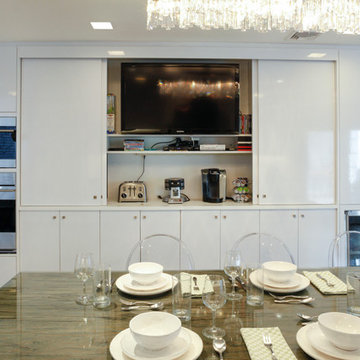
Catherine "Cie" Stroud Photography
Inspiration for a large modern kitchen pantry in New York with an undermount sink, flat-panel cabinets, white cabinets, quartz benchtops, white splashback, stone slab splashback, panelled appliances, travertine floors and no island.
Inspiration for a large modern kitchen pantry in New York with an undermount sink, flat-panel cabinets, white cabinets, quartz benchtops, white splashback, stone slab splashback, panelled appliances, travertine floors and no island.
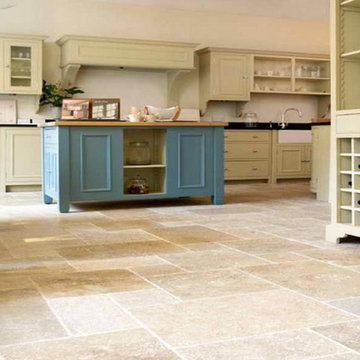
Large country single-wall eat-in kitchen in Kansas City with a farmhouse sink, recessed-panel cabinets, green cabinets, solid surface benchtops, white splashback, vinyl floors and with island.
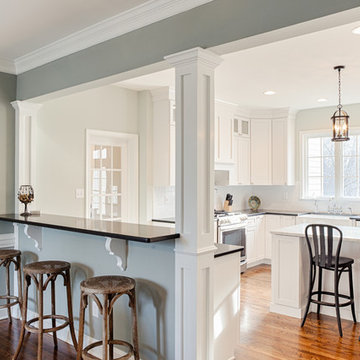
This light and airy kitchen combines traditional accents with transitional ones.
Black honed granite counter tops are balanced by dark accents through out the space like the slat-back island stools, lantern pendant fixtures above, and bronze hardware on doors.
The light stone on the kitchen island work beautifully with white cabinets, Nickel pulls, and Nickel plumbing fixtures.
The kitchen's honed stone counter top is repeated at the pass-through to the dining room. The counter top is supported by curvy decorative brackets that are a great balance to the rectilinear characteristics of the shaker style kitchen cabinets.
Architectural millwork and column at Dining Room entry add a traditional element to this relaxed space.
The combinations of all these finishes bring personalty and warmth to the home.
Photos by Alicia's Art, LLC
RUDLOFF Custom Builders, is a residential construction company that connects with clients early in the design phase to ensure every detail of your project is captured just as you imagined. RUDLOFF Custom Builders will create the project of your dreams that is executed by on-site project managers and skilled craftsman, while creating lifetime client relationships that are build on trust and integrity.
We are a full service, certified remodeling company that covers all of the Philadelphia suburban area including West Chester, Gladwynne, Malvern, Wayne, Haverford and more.
As a 6 time Best of Houzz winner, we look forward to working with you on your next project.
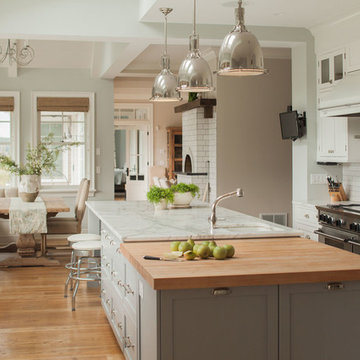
Photo Credit: Neil Landino,
Counter Top: Calacatta Gold Honed Marble,
Kitchen Sink: 39" Wide Risinger Double Bowl Fireclay,
Paint Color: Benjamin Moore Arctic Gray 1577,
Trim Color: Benjamin Moore White Dove,
Kitchen Faucet: Perrin and Rowe Bridge Kitchen Faucet,
Pendant Lights: Benson Pendant | Restoration Hardware,
Island Cabinets: Greenfield Custom Cabinetry-Color-Eucalyptus
Large Kitchen with White Splashback Design Ideas
6