Large Laundry Room Design Ideas with Beige Floor
Refine by:
Budget
Sort by:Popular Today
41 - 60 of 887 photos
Item 1 of 3
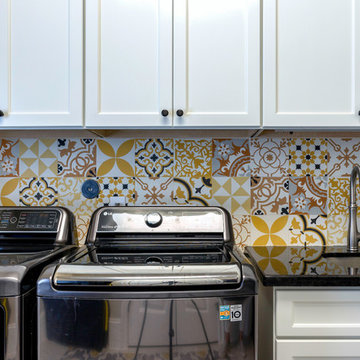
Kerry Kirk Photography
Photo of a large traditional galley dedicated laundry room in Houston with an undermount sink, shaker cabinets, white cabinets, granite benchtops, beige walls, porcelain floors, a side-by-side washer and dryer, beige floor and black benchtop.
Photo of a large traditional galley dedicated laundry room in Houston with an undermount sink, shaker cabinets, white cabinets, granite benchtops, beige walls, porcelain floors, a side-by-side washer and dryer, beige floor and black benchtop.
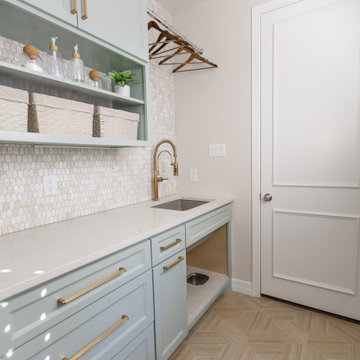
This new laundry room is full of function without sacrificing beauty.
Large transitional galley dedicated laundry room in Dallas with an undermount sink, recessed-panel cabinets, quartz benchtops, marble splashback, porcelain floors, a stacked washer and dryer, beige floor and white benchtop.
Large transitional galley dedicated laundry room in Dallas with an undermount sink, recessed-panel cabinets, quartz benchtops, marble splashback, porcelain floors, a stacked washer and dryer, beige floor and white benchtop.
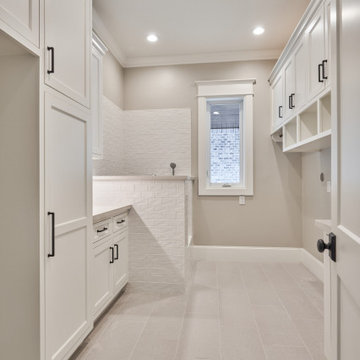
Large u-shaped utility room in Houston with recessed-panel cabinets, white cabinets, beige walls, porcelain floors, a side-by-side washer and dryer, beige floor and white benchtop.
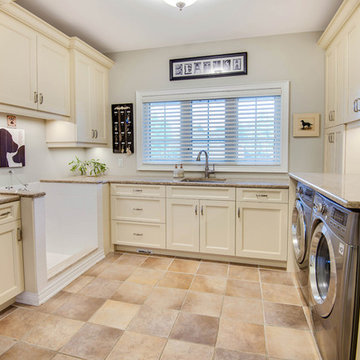
Inspiration for a large traditional u-shaped utility room in Toronto with an undermount sink, shaker cabinets, white cabinets, granite benchtops, white walls, porcelain floors, a side-by-side washer and dryer and beige floor.
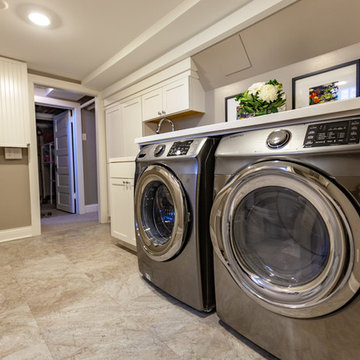
Tired of doing laundry in an unfinished rugged basement? The owners of this 1922 Seward Minneapolis home were as well! They contacted Castle to help them with their basement planning and build for a finished laundry space and new bathroom with shower.
Changes were first made to improve the health of the home. Asbestos tile flooring/glue was abated and the following items were added: a sump pump and drain tile, spray foam insulation, a glass block window, and a Panasonic bathroom fan.
After the designer and client walked through ideas to improve flow of the space, we decided to eliminate the existing 1/2 bath in the family room and build the new 3/4 bathroom within the existing laundry room. This allowed the family room to be enlarged.
Plumbing fixtures in the bathroom include a Kohler, Memoirs® Stately 24″ pedestal bathroom sink, Kohler, Archer® sink faucet and showerhead in polished chrome, and a Kohler, Highline® Comfort Height® toilet with Class Five® flush technology.
American Olean 1″ hex tile was installed in the shower’s floor, and subway tile on shower walls all the way up to the ceiling. A custom frameless glass shower enclosure finishes the sleek, open design.
Highly wear-resistant Adura luxury vinyl tile flooring runs throughout the entire bathroom and laundry room areas.
The full laundry room was finished to include new walls and ceilings. Beautiful shaker-style cabinetry with beadboard panels in white linen was chosen, along with glossy white cultured marble countertops from Central Marble, a Blanco, Precis 27″ single bowl granite composite sink in cafe brown, and a Kohler, Bellera® sink faucet.
We also decided to save and restore some original pieces in the home, like their existing 5-panel doors; one of which was repurposed into a pocket door for the new bathroom.
The homeowners completed the basement finish with new carpeting in the family room. The whole basement feels fresh, new, and has a great flow. They will enjoy their healthy, happy home for years to come.
Designed by: Emily Blonigen
See full details, including before photos at https://www.castlebri.com/basements/project-3378-1/
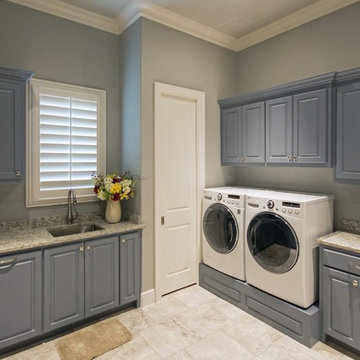
This is an example of a large transitional u-shaped utility room in Dallas with an undermount sink, raised-panel cabinets, grey cabinets, granite benchtops, grey walls, ceramic floors, a side-by-side washer and dryer and beige floor.
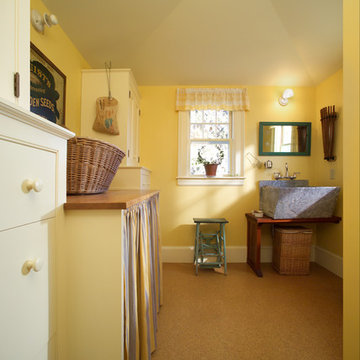
Large country single-wall dedicated laundry room in Portland Maine with an utility sink, open cabinets, dark wood cabinets, wood benchtops, yellow walls, laminate floors, a side-by-side washer and dryer, beige floor and brown benchtop.
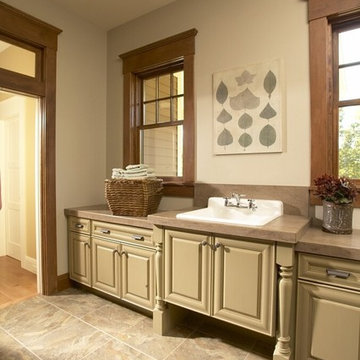
Photo of a large traditional dedicated laundry room in Cedar Rapids with a drop-in sink, beige cabinets, raised-panel cabinets, laminate benchtops, beige walls, ceramic floors, beige floor and beige benchtop.

Clean and bright vinyl planks for a space where you can clear your mind and relax. Unique knots bring life and intrigue to this tranquil maple design. With the Modin Collection, we have raised the bar on luxury vinyl plank. The result is a new standard in resilient flooring. Modin offers true embossed in register texture, a low sheen level, a rigid SPC core, an industry-leading wear layer, and so much more.

Large transitional u-shaped utility room in Milwaukee with an undermount sink, flat-panel cabinets, white cabinets, quartz benchtops, beige splashback, engineered quartz splashback, white walls, porcelain floors, a side-by-side washer and dryer, beige floor and beige benchtop.
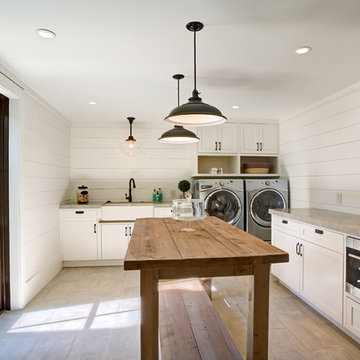
Mitchell Shenker Photography
Design ideas for a large country l-shaped laundry room in San Francisco with a farmhouse sink, white cabinets, solid surface benchtops, white walls, ceramic floors, a side-by-side washer and dryer, beige floor and shaker cabinets.
Design ideas for a large country l-shaped laundry room in San Francisco with a farmhouse sink, white cabinets, solid surface benchtops, white walls, ceramic floors, a side-by-side washer and dryer, beige floor and shaker cabinets.
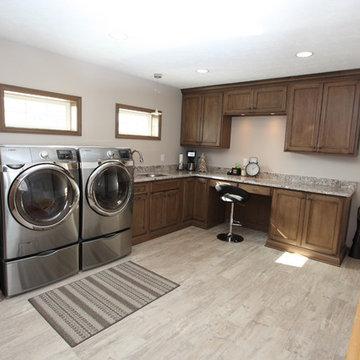
http://www.tonyawittigphotography.com/
Inspiration for a large traditional single-wall utility room in Indianapolis with an undermount sink, recessed-panel cabinets, medium wood cabinets, granite benchtops, beige walls, laminate floors, a side-by-side washer and dryer and beige floor.
Inspiration for a large traditional single-wall utility room in Indianapolis with an undermount sink, recessed-panel cabinets, medium wood cabinets, granite benchtops, beige walls, laminate floors, a side-by-side washer and dryer and beige floor.

Project Number: M1185
Design/Manufacturer/Installer: Marquis Fine Cabinetry
Collection: Classico
Finishes: Designer White
Profile: Mission
Features: Adjustable Legs/Soft Close (Standard), Turkish Linen Lined Drawers
Premium Options: Floating Shelves, Clothing Bar
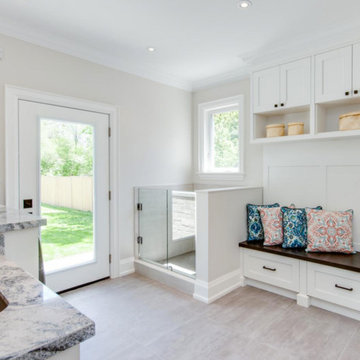
Design ideas for a large traditional single-wall dedicated laundry room in Toronto with an undermount sink, recessed-panel cabinets, white cabinets, granite benchtops, white walls, a side-by-side washer and dryer, ceramic floors and beige floor.
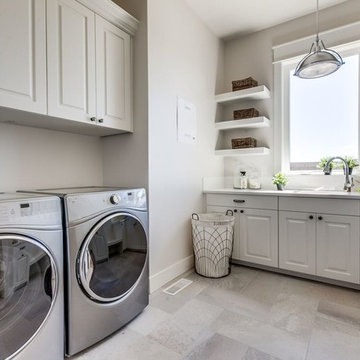
Photo of a large transitional u-shaped utility room in Boise with an undermount sink, raised-panel cabinets, white cabinets, solid surface benchtops, beige walls, porcelain floors, a side-by-side washer and dryer and beige floor.
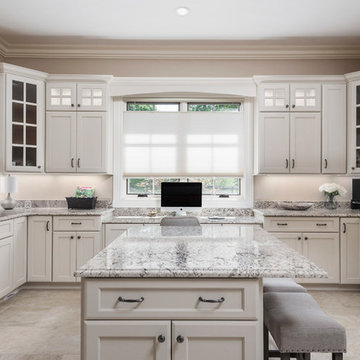
This is an example of a large traditional u-shaped utility room in St Louis with flat-panel cabinets, white cabinets, granite benchtops, a side-by-side washer and dryer and beige floor.
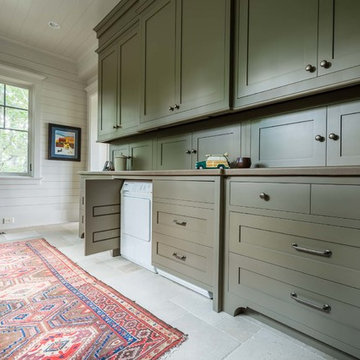
Prep Kitchen/Butler Pantry with Laundry Built-Ins
Inspiration for a large country laundry room in Nashville with a farmhouse sink, recessed-panel cabinets, green cabinets, wood benchtops, beige floor and slate floors.
Inspiration for a large country laundry room in Nashville with a farmhouse sink, recessed-panel cabinets, green cabinets, wood benchtops, beige floor and slate floors.
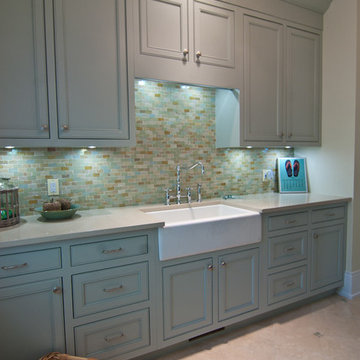
A soft seafoam green is used in this Woodways laundry room. This helps to connect the cabinetry to the flooring as well as add a simple element of color into the more neutral space. A farmhouse sink is used and adds a classic warm farmhouse touch to the room. Undercabinet lighting helps to illuminate the task areas for better visibility
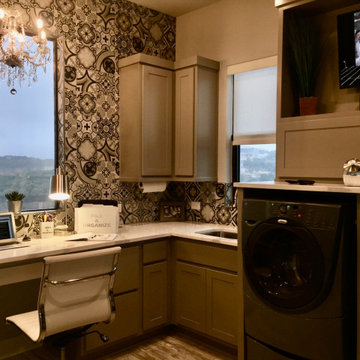
Office in laundry room with lots of cabinets and a chandelier
Design ideas for a large transitional u-shaped utility room with an undermount sink, shaker cabinets, grey cabinets, quartzite benchtops, ceramic splashback, grey walls, porcelain floors, a side-by-side washer and dryer, beige floor and white benchtop.
Design ideas for a large transitional u-shaped utility room with an undermount sink, shaker cabinets, grey cabinets, quartzite benchtops, ceramic splashback, grey walls, porcelain floors, a side-by-side washer and dryer, beige floor and white benchtop.
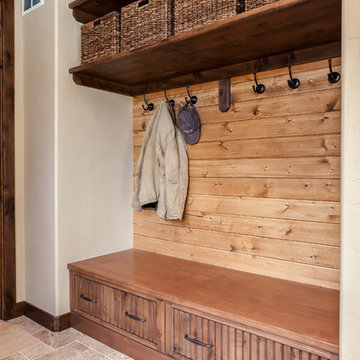
This expansive laundry room, mud room is a dream come true for this new home nestled in the Colorado Rockies in Fraser Valley. This is a beautiful transition from outside to the great room beyond. A place to sit, take off your boots and coat and plenty of storage.
Large Laundry Room Design Ideas with Beige Floor
3