Large Laundry Room Design Ideas with Flat-panel Cabinets
Refine by:
Budget
Sort by:Popular Today
141 - 160 of 1,655 photos
Item 1 of 3
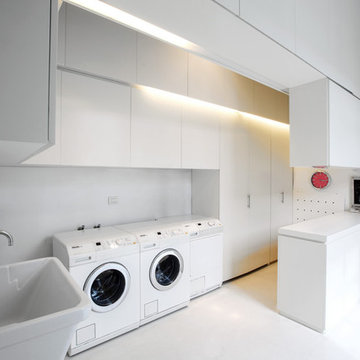
Inspiration for a large contemporary single-wall dedicated laundry room in Milan with a single-bowl sink, flat-panel cabinets, white cabinets, white walls, porcelain floors and a side-by-side washer and dryer.

Photo of a large modern dedicated laundry room in Denver with an undermount sink, flat-panel cabinets, black cabinets, quartzite benchtops, grey splashback, ceramic splashback, white walls, ceramic floors, a side-by-side washer and dryer, grey floor and white benchtop.
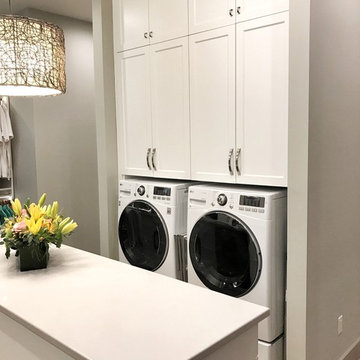
This is an example of a large transitional laundry room in Other with flat-panel cabinets, white cabinets, carpet and beige floor.
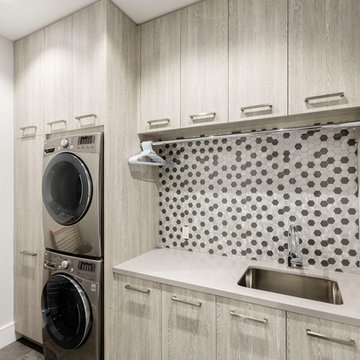
Inspiration for a large single-wall dedicated laundry room in Toronto with an undermount sink, flat-panel cabinets, quartz benchtops, white walls, porcelain floors, a stacked washer and dryer and grey cabinets.
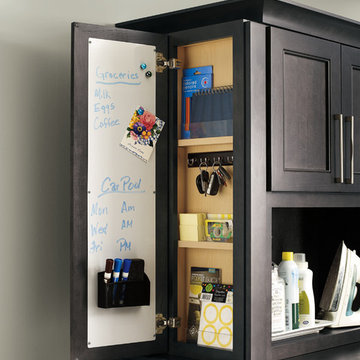
Design ideas for a large transitional utility room with flat-panel cabinets, grey cabinets, grey walls, grey floor and grey benchtop.
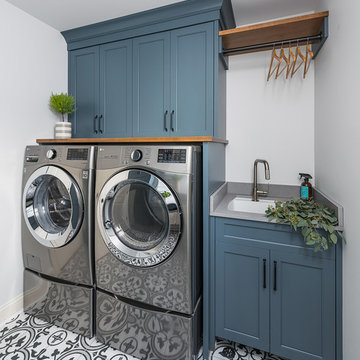
This master bath was dark and dated. Although a large space, the area felt small and obtrusive. By removing the columns and step up, widening the shower and creating a true toilet room I was able to give the homeowner a truly luxurious master retreat. (check out the before pictures at the end) The ceiling detail was the icing on the cake! It follows the angled wall of the shower and dressing table and makes the space seem so much larger than it is. The homeowners love their Nantucket roots and wanted this space to reflect that.
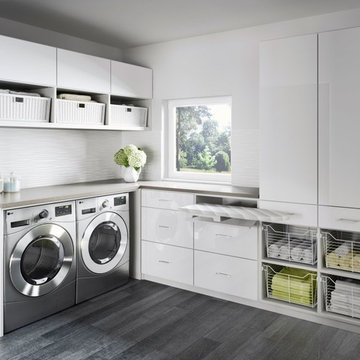
Tuscan Moon finish. Swivel ironing board. Soho High Gloss Fronts.
Large modern l-shaped dedicated laundry room in Jacksonville with a side-by-side washer and dryer, flat-panel cabinets, white cabinets, quartz benchtops, white walls, vinyl floors and grey floor.
Large modern l-shaped dedicated laundry room in Jacksonville with a side-by-side washer and dryer, flat-panel cabinets, white cabinets, quartz benchtops, white walls, vinyl floors and grey floor.

The laundry room was designed to serve many purposes besides just laundry. It includes a gift wrapping station, laundry chute, fold down ironing board, vacuum and mop storage, lap top work area and a dog feeding station. The center table was designed for folding and the three rolling laundry carts fit neatly underneath. The dark grey tiles and dark quartz countertop contrast with the light wood cabinets.

Photo of a large contemporary u-shaped dedicated laundry room in Toronto with an undermount sink, flat-panel cabinets, white cabinets, solid surface benchtops, grey splashback, porcelain splashback, white walls, porcelain floors, a side-by-side washer and dryer, white floor and white benchtop.
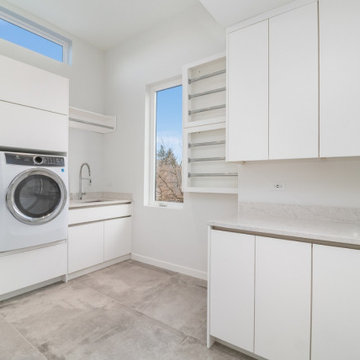
Spacious Laundry room with abundant storage, drop-down hanging bars, and built-in washer & dryer.
Photos: Reel Tour Media
Large contemporary dedicated laundry room in Chicago with an undermount sink, flat-panel cabinets, white cabinets, white walls, a side-by-side washer and dryer, multi-coloured floor, white benchtop and porcelain floors.
Large contemporary dedicated laundry room in Chicago with an undermount sink, flat-panel cabinets, white cabinets, white walls, a side-by-side washer and dryer, multi-coloured floor, white benchtop and porcelain floors.
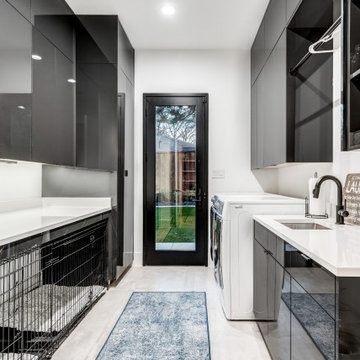
Design ideas for a large contemporary galley dedicated laundry room in Dallas with flat-panel cabinets, black cabinets, white walls, porcelain floors, a side-by-side washer and dryer, black floor and white benchtop.
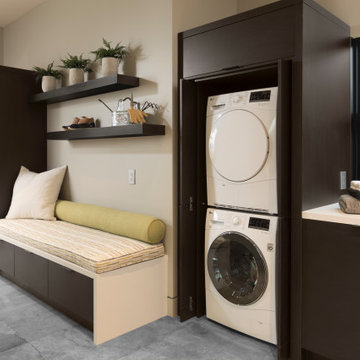
This mud room is either entered via the mud room entry from the garage or through the glass exterior door. A large cabinetry coat closet flanks an expansive bench seat with drawer storage below for shoes. Floating shelves provide ample storage for small gardening items, hats and gloves. The bench seat upholstery adds warmth, comfort and a splash of color to the space. Stacked laundry behind retractable doors and a large folding counter completes the picture!
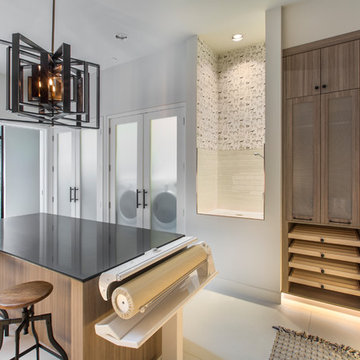
Room size: 12'6" x 20'
Ceiling height: 11'
This is an example of a large contemporary u-shaped utility room in Dallas with an undermount sink, flat-panel cabinets, medium wood cabinets, a concealed washer and dryer and beige floor.
This is an example of a large contemporary u-shaped utility room in Dallas with an undermount sink, flat-panel cabinets, medium wood cabinets, a concealed washer and dryer and beige floor.
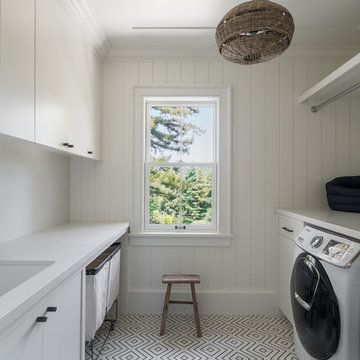
Large contemporary galley dedicated laundry room in San Francisco with an undermount sink, flat-panel cabinets, white cabinets, white walls, white floor, white benchtop, marble benchtops, ceramic floors and a side-by-side washer and dryer.
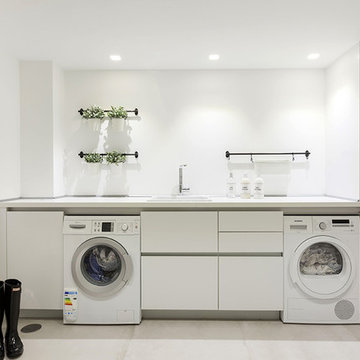
This is an example of a large modern single-wall dedicated laundry room in Madrid with a drop-in sink, flat-panel cabinets, white cabinets, white walls, a side-by-side washer and dryer, white floor and white benchtop.
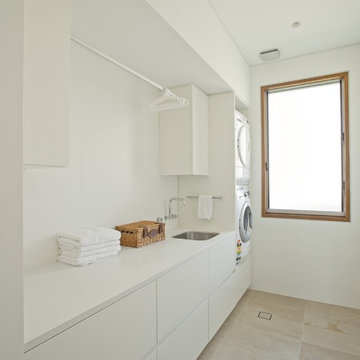
Simon Wood
Large contemporary single-wall dedicated laundry room in Sydney with a single-bowl sink, flat-panel cabinets, white cabinets, terrazzo benchtops, white walls, limestone floors, a stacked washer and dryer, beige floor and white benchtop.
Large contemporary single-wall dedicated laundry room in Sydney with a single-bowl sink, flat-panel cabinets, white cabinets, terrazzo benchtops, white walls, limestone floors, a stacked washer and dryer, beige floor and white benchtop.
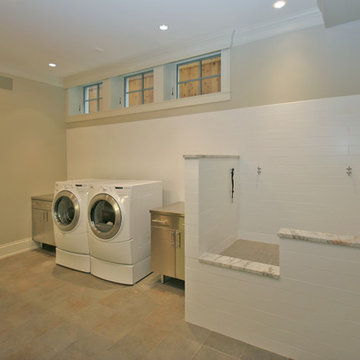
Dog washing station. Architect: Tandem Architecture; Photo Credit: Steven Johnson Photography
Design ideas for a large traditional single-wall utility room in Chicago with flat-panel cabinets, grey cabinets, stainless steel benchtops, grey walls, ceramic floors and a side-by-side washer and dryer.
Design ideas for a large traditional single-wall utility room in Chicago with flat-panel cabinets, grey cabinets, stainless steel benchtops, grey walls, ceramic floors and a side-by-side washer and dryer.

Design ideas for a large contemporary laundry room in San Francisco with an undermount sink, multi-coloured splashback, a stacked washer and dryer, white benchtop, flat-panel cabinets, turquoise cabinets, quartz benchtops, cement tile splashback, white walls, porcelain floors and black floor.
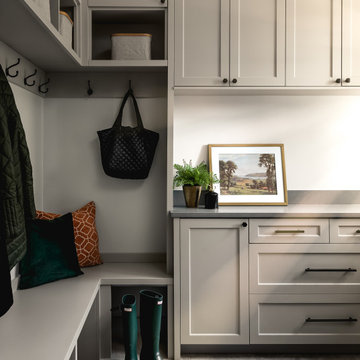
This stunning home is a combination of the best of traditional styling with clean and modern design, creating a look that will be as fresh tomorrow as it is today. Traditional white painted cabinetry in the kitchen, combined with the slab backsplash, a simpler door style and crown moldings with straight lines add a sleek, non-fussy style. An architectural hood with polished brass accents and stainless steel appliances dress up this painted kitchen for upscale, contemporary appeal. The kitchen islands offers a notable color contrast with their rich, dark, gray finish.
The stunning bar area is the entertaining hub of the home. The second bar allows the homeowners an area for their guests to hang out and keeps them out of the main work zone.
The family room used to be shut off from the kitchen. Opening up the wall between the two rooms allows for the function of modern living. The room was full of built ins that were removed to give the clean esthetic the homeowners wanted. It was a joy to redesign the fireplace to give it the contemporary feel they longed for.
Their used to be a large angled wall in the kitchen (the wall the double oven and refrigerator are on) by straightening that out, the homeowners gained better function in the kitchen as well as allowing for the first floor laundry to now double as a much needed mudroom room as well.
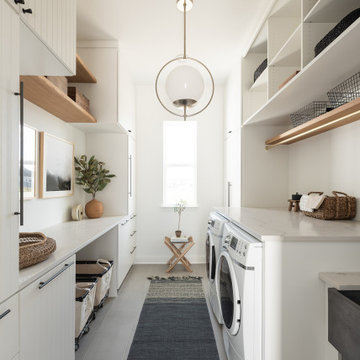
This is an example of a large transitional galley dedicated laundry room in Dallas with a farmhouse sink, white cabinets, white walls, beige benchtop, flat-panel cabinets, a side-by-side washer and dryer and grey floor.
Large Laundry Room Design Ideas with Flat-panel Cabinets
8