Large Laundry Room Design Ideas with Multi-Coloured Benchtop
Refine by:
Budget
Sort by:Popular Today
101 - 120 of 250 photos
Item 1 of 3
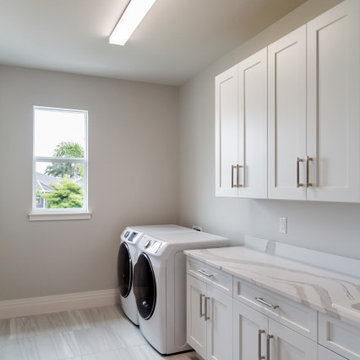
Large transitional single-wall utility room in Miami with shaker cabinets, white cabinets, quartz benchtops, grey walls, ceramic floors, a side-by-side washer and dryer, grey floor and multi-coloured benchtop.
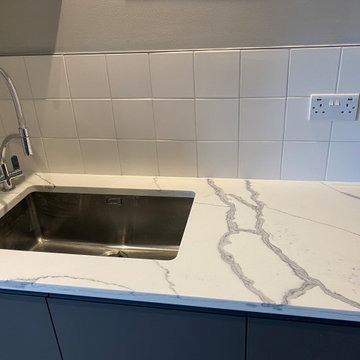
We created this secret room from the old garage, turning it into a useful space for washing the dogs, doing laundry and exercising - all of which we need to do in our own homes due to the Covid lockdown. The original room was created on a budget with laminate worktops and cheap ktichen doors - we recently replaced the original laminate worktops with quartz and changed the door fronts to create a clean, refreshed look. The opposite wall contains floor to ceiling bespoke cupboards with storage for everything from tennis rackets to a hidden wine fridge. The flooring is budget friendly laminated wood effect planks. The washer and drier are raised off the floor for easy access as well as additional storage for baskets below.
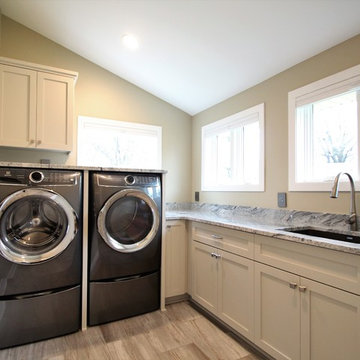
Floor Tile: HF Bellagio 12 x 24 Silver
Grout: Tec Delorean Gray
Plumbing Fixtures:
Laundry Faucet: K-596-VS Simplice, Vibrant Stainless
Laundry Sink - 401923, Liven, Cinder
Sink Strainer - K-8891-BN Duostrainer Manual
Cabinet Hardware:
TK830BSN Eden 1" knob
TK812BSN Juliet Pull 3 3/4"
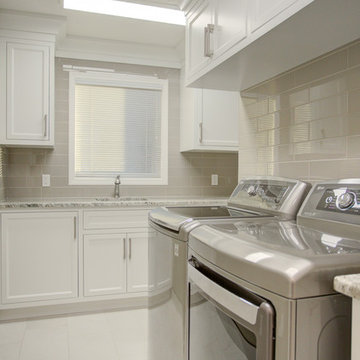
Photo of a large transitional l-shaped utility room in Calgary with an undermount sink, recessed-panel cabinets, white cabinets, granite benchtops, beige walls, ceramic floors, a side-by-side washer and dryer, grey floor and multi-coloured benchtop.
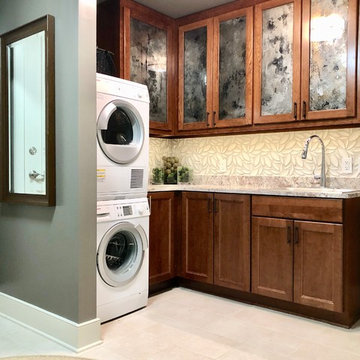
At this upscale classical-contemporary space, we wanted to create a functional environment that continued the same language of elegance throughout. With an eclectic mix of materials and textures we balanced the space through changes in scale and line.
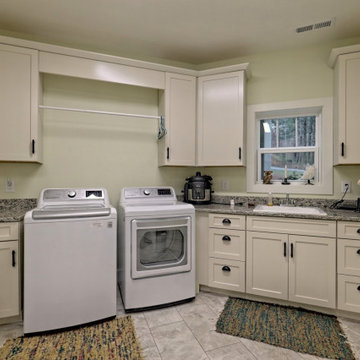
This quaint Craftsman style home features an open living with coffered beams, a large master suite, and an upstairs art and crafting studio.
Design ideas for a large arts and crafts single-wall dedicated laundry room in Atlanta with an undermount sink, shaker cabinets, beige cabinets, granite benchtops, green walls, ceramic floors, a side-by-side washer and dryer, grey floor and multi-coloured benchtop.
Design ideas for a large arts and crafts single-wall dedicated laundry room in Atlanta with an undermount sink, shaker cabinets, beige cabinets, granite benchtops, green walls, ceramic floors, a side-by-side washer and dryer, grey floor and multi-coloured benchtop.
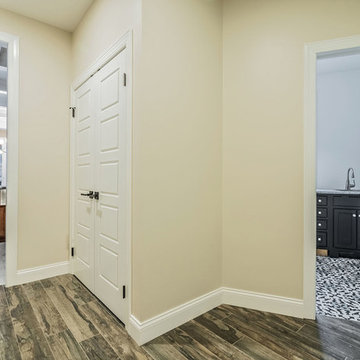
The designated laundry room is located right off the expansive kitchen.
Design ideas for a large transitional single-wall dedicated laundry room in New York with an undermount sink, shaker cabinets, black cabinets, quartz benchtops, beige walls, ceramic floors, a side-by-side washer and dryer, multi-coloured floor and multi-coloured benchtop.
Design ideas for a large transitional single-wall dedicated laundry room in New York with an undermount sink, shaker cabinets, black cabinets, quartz benchtops, beige walls, ceramic floors, a side-by-side washer and dryer, multi-coloured floor and multi-coloured benchtop.
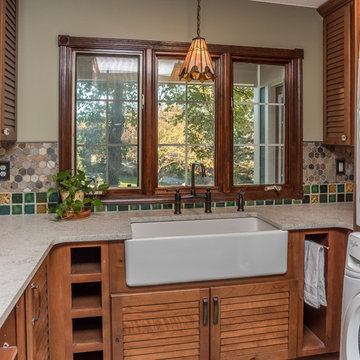
This Craftsman Style laundry room is complete with Shaw farmhouse sink, oil rubbed bronze finishes, open storage for Longaberger basket collection, natural slate, and Pewabic tile backsplash and floor inserts.
Cabinetry: Pinnacle Cabinet Co.
Architect: Zimmerman Designs
General Contractor: Stella Contracting
Photo Credit: The Front Door Real Estate Photography
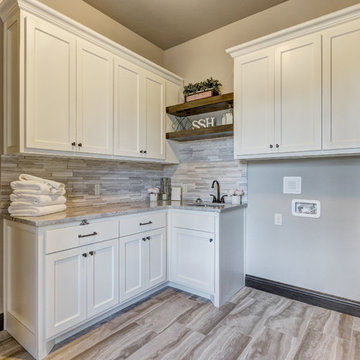
This laundry room will certainly help to keep this home clean and organized.
This is an example of a large transitional l-shaped dedicated laundry room in Oklahoma City with an undermount sink, shaker cabinets, white cabinets, quartz benchtops, grey walls, porcelain floors, a side-by-side washer and dryer and multi-coloured benchtop.
This is an example of a large transitional l-shaped dedicated laundry room in Oklahoma City with an undermount sink, shaker cabinets, white cabinets, quartz benchtops, grey walls, porcelain floors, a side-by-side washer and dryer and multi-coloured benchtop.
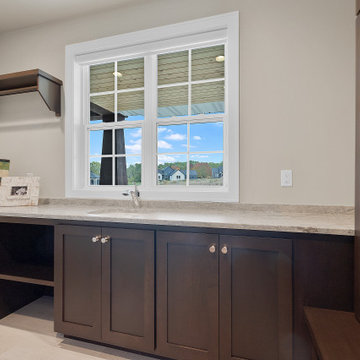
Large transitional galley utility room in Other with an undermount sink, shaker cabinets, medium wood cabinets, marble benchtops, marble splashback, grey walls, vinyl floors, a side-by-side washer and dryer, grey floor and multi-coloured benchtop.
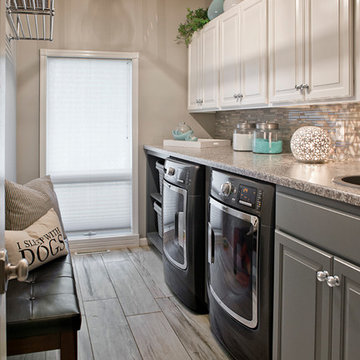
White & Gray Laundry Room
Large transitional single-wall laundry room in Other with beige walls, a drop-in sink, a side-by-side washer and dryer and multi-coloured benchtop.
Large transitional single-wall laundry room in Other with beige walls, a drop-in sink, a side-by-side washer and dryer and multi-coloured benchtop.
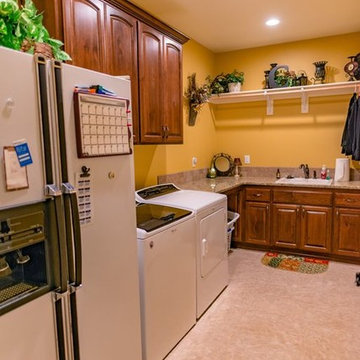
This laundry room has ample counter space for folding and a sink for hand washing. There's a hanging rod and open upper shelving for decoration or more storage. The laundry room features side by side washer and dryer, and has a refrigerator/freezer combo as well.
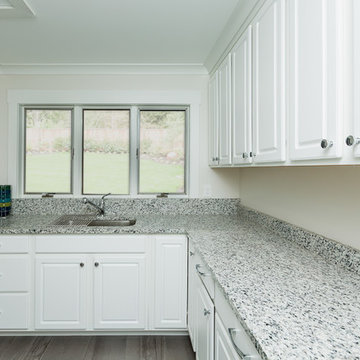
Photo of a large transitional l-shaped utility room in DC Metro with an undermount sink, raised-panel cabinets, white cabinets, granite benchtops, beige walls, ceramic floors, a stacked washer and dryer, brown floor and multi-coloured benchtop.
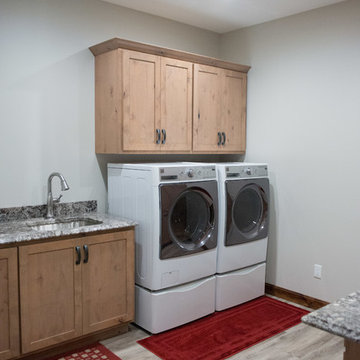
Deep cabinets over the front loaders with a large laundry soaking sink.
Mandi B Photography
Large country u-shaped utility room in Other with an undermount sink, shaker cabinets, light wood cabinets, granite benchtops, white walls, laminate floors, a side-by-side washer and dryer and multi-coloured benchtop.
Large country u-shaped utility room in Other with an undermount sink, shaker cabinets, light wood cabinets, granite benchtops, white walls, laminate floors, a side-by-side washer and dryer and multi-coloured benchtop.
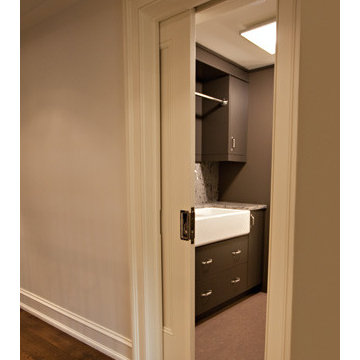
Pocket doors fill Ramsin Khachi’s (Khachi Design Group) personal home. High end, spacious, clean, modern look, in one design.
Laundry rooms need not be feared. This main floor laundry room is inviting, airy and easy to work in.
Pocket Door Kit: Type C Crowderframe
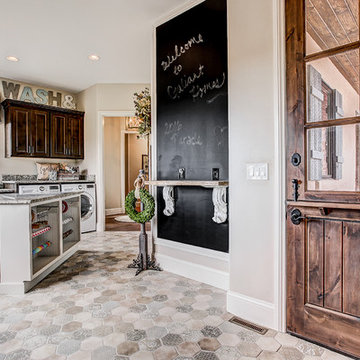
This is an example of a large traditional utility room in Denver with a drop-in sink, brown cabinets, granite benchtops, beige walls, ceramic floors, a side-by-side washer and dryer, multi-coloured floor and multi-coloured benchtop.
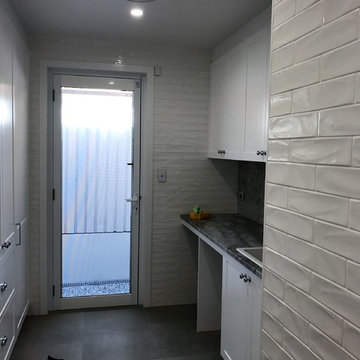
When doing the laundry is a space you are happy to spend time in! Absolutely stunning space with under bench washer and dryer.
Large traditional single-wall dedicated laundry room in Brisbane with a drop-in sink, shaker cabinets, white cabinets, quartz benchtops, white walls, porcelain floors, a side-by-side washer and dryer, grey floor and multi-coloured benchtop.
Large traditional single-wall dedicated laundry room in Brisbane with a drop-in sink, shaker cabinets, white cabinets, quartz benchtops, white walls, porcelain floors, a side-by-side washer and dryer, grey floor and multi-coloured benchtop.
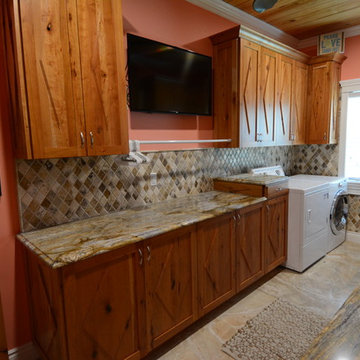
Design ideas for a large country galley utility room in Orange County with an undermount sink, recessed-panel cabinets, dark wood cabinets, granite benchtops, pink walls, porcelain floors, a side-by-side washer and dryer, beige floor and multi-coloured benchtop.
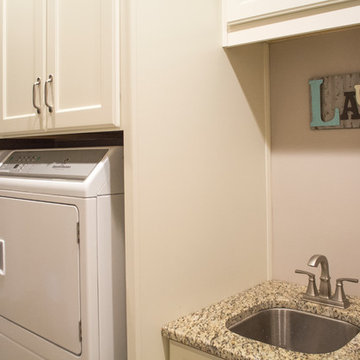
This custom home designed by Kimberly Kerl of Kustom Home Design beautifully reflects the unique personality and taste of the homeowners in a creative and dramatic fashion. The three-story home combines an eclectic blend of brick, stone, timber, lap and shingle siding. Rich textural materials such as stone and timber are incorporated into the interior design adding unexpected details and charming character to a new build.
The two-story foyer with open stair and balcony allows a dramatic welcome and easy access to the upper and lower levels of the home. The Upper level contains 3 bedrooms and 2 full bathrooms, including a Jack-n-Jill style 4 piece bathroom design with private vanities and shared shower and toilet. Ample storage space is provided in the walk-in attic and large closets. Partially sloped ceilings, cozy dormers, barn doors and lighted niches give each of the bedrooms their own personality.
The main level provides access to everything the homeowners need for independent living. A formal dining space for large family gatherings is connected to the open concept kitchen by a Butler's pantry and mudroom that also leads to the 3-car garage. An oversized walk-in pantry provide storage and an auxiliary prep space often referred to as a "dirty kitchen". Dirty kitchens allow homeowners to have behind the scenes spaces for clean up and prep so that the main kitchen remains clean and uncluttered. The kitchen has a large island with seating, Thermador appliances including the chef inspired 48" gas range with double ovens, 30" refrigerator column, 30" freezer columns, stainless steel double compartment sink and quiet stainless steel dishwasher. The kitchen is open to the casual dining area with large views of the backyard and connection to the two-story living room. The vaulted kitchen ceiling has timber truss accents centered on the full height stone fireplace of the living room. Timber and stone beams, columns and walls adorn this combination of living and dining spaces.
The master suite is on the main level with a raised ceiling, oversized walk-in closet, master bathroom with soaking tub, two-person luxury shower, water closet and double vanity. The laundry room is convenient to the master, garage and kitchen. An executive level office is also located on the main level with clerestory dormer windows, vaulted ceiling, full height fireplace and grand views. All main living spaces have access to the large veranda and expertly crafted deck.
The lower level houses the future recreation space and media room along with surplus storage space and utility areas.
Kimberly Kerl, KH Design
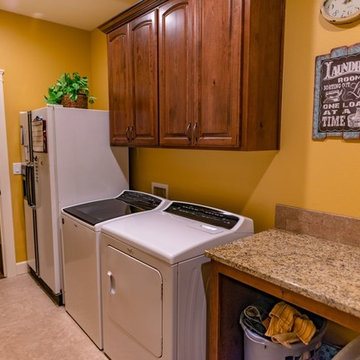
This laundry room has ample counter space for folding and a sink for hand washing. There's a hanging rod and open upper shelving for decoration or more storage. The laundry room features side by side washer and dryer, and has a refrigerator/freezer combo as well.
Large Laundry Room Design Ideas with Multi-Coloured Benchtop
6