Large Laundry Room Design Ideas with Recessed-panel Cabinets
Refine by:
Budget
Sort by:Popular Today
1 - 20 of 1,480 photos
Item 1 of 3

Utility cabinet in Laundry Room
Inspiration for a large scandinavian utility room in Chicago with grey cabinets, quartz benchtops, grey walls, medium hardwood floors, a side-by-side washer and dryer and recessed-panel cabinets.
Inspiration for a large scandinavian utility room in Chicago with grey cabinets, quartz benchtops, grey walls, medium hardwood floors, a side-by-side washer and dryer and recessed-panel cabinets.

In this renovation, the once-framed closed-in double-door closet in the laundry room was converted to a locker storage system with room for roll-out laundry basket drawer and a broom closet. The laundry soap is contained in the large drawer beside the washing machine. Behind the mirror, an oversized custom medicine cabinet houses small everyday items such as shoe polish, small tools, masks...etc. The off-white cabinetry and slate were existing. To blend in the off-white cabinetry, walnut accents were added with black hardware.
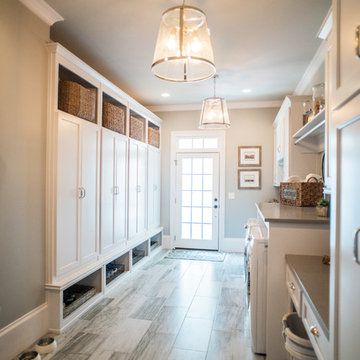
Photosynthesis Studio
Design ideas for a large country galley laundry room in Atlanta with white cabinets, quartz benchtops, grey walls, porcelain floors, a side-by-side washer and dryer and recessed-panel cabinets.
Design ideas for a large country galley laundry room in Atlanta with white cabinets, quartz benchtops, grey walls, porcelain floors, a side-by-side washer and dryer and recessed-panel cabinets.
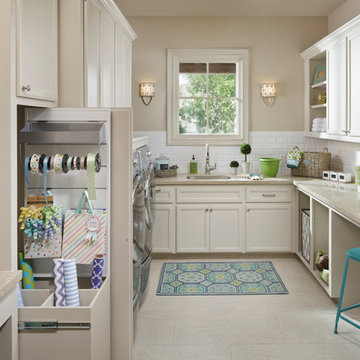
Kolanowski Studio
Design ideas for a large traditional u-shaped utility room in Houston with a single-bowl sink, recessed-panel cabinets, white cabinets, limestone benchtops, porcelain floors, a side-by-side washer and dryer, beige walls and beige benchtop.
Design ideas for a large traditional u-shaped utility room in Houston with a single-bowl sink, recessed-panel cabinets, white cabinets, limestone benchtops, porcelain floors, a side-by-side washer and dryer, beige walls and beige benchtop.
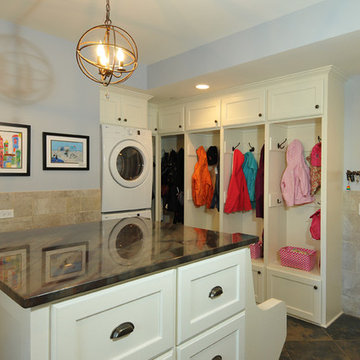
This spacious mudroom features a versatile and highly functional island with drawer storage, bench seating and Quartzite countertop. Stackable washer and dryer appliances proved extra laundry facilities for wet, muddy play cloths. Several cubby hole closets provide individual storage compartments for coats, shoes and backpacks with cabinets both under and over the open cubbies.
Carlos Vergara Photography

We added a pool house to provide a shady space adjacent to the pool and stone terrace. For cool nights there is a 5ft wide wood burning fireplace and flush mounted infrared heaters. For warm days, there's an outdoor kitchen with refrigerated beverage drawers and an ice maker. The trim and brick details compliment the original Georgian architecture. We chose the classic cast stone fireplace surround to also complement the traditional architecture.
We also added a mud rm with laundry and pool bath behind the new pool house.
Photos by Chris Marshall

Design ideas for a large transitional l-shaped dedicated laundry room in Salt Lake City with an undermount sink, recessed-panel cabinets, blue cabinets, quartz benchtops, white splashback, porcelain splashback, beige walls, porcelain floors, a side-by-side washer and dryer, multi-coloured floor and grey benchtop.

The laundry room was placed between the front of the house (kitchen/dining/formal living) and the back game/informal family room. Guests frequently walked by this normally private area.
Laundry room now has tall cleaning storage and custom cabinet to hide the washer/dryer when not in use. A new sink and faucet create a functional cleaning and serving space and a hidden waste bin sits on the right.
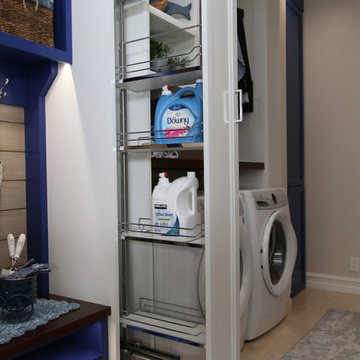
Photo of a large contemporary galley utility room in Orange County with an undermount sink, recessed-panel cabinets, blue cabinets, quartzite benchtops, beige walls, porcelain floors, a side-by-side washer and dryer, beige floor and white benchtop.
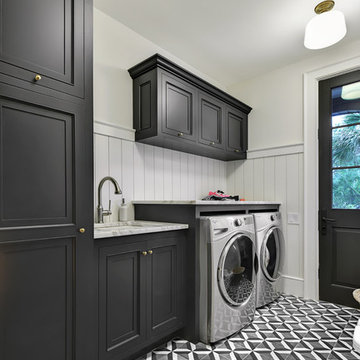
This is an example of a large country single-wall dedicated laundry room in Charleston with an undermount sink, recessed-panel cabinets, black cabinets, marble benchtops, white walls, porcelain floors, a side-by-side washer and dryer, multi-coloured floor and grey benchtop.

This is an example of a large country dedicated laundry room in Salt Lake City with recessed-panel cabinets, white cabinets, beige walls, travertine floors, a side-by-side washer and dryer, beige floor and brown benchtop.
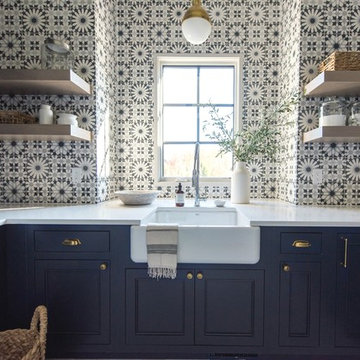
This is an example of a large transitional u-shaped dedicated laundry room in Indianapolis with a farmhouse sink, recessed-panel cabinets, blue cabinets, quartzite benchtops, white walls, ceramic floors, a side-by-side washer and dryer and white floor.
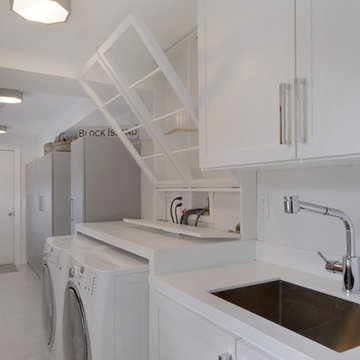
Design ideas for a large modern single-wall dedicated laundry room in New York with an undermount sink, recessed-panel cabinets, white cabinets, solid surface benchtops, white walls, porcelain floors and a side-by-side washer and dryer.
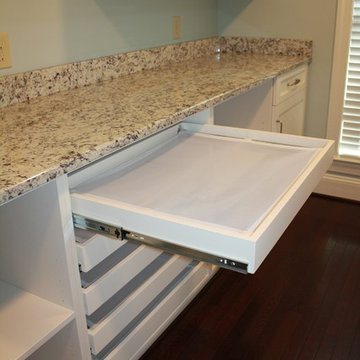
Allison Architecture
Inspiration for a large transitional galley dedicated laundry room in Charlotte with recessed-panel cabinets, white cabinets, granite benchtops, dark hardwood floors and a side-by-side washer and dryer.
Inspiration for a large transitional galley dedicated laundry room in Charlotte with recessed-panel cabinets, white cabinets, granite benchtops, dark hardwood floors and a side-by-side washer and dryer.
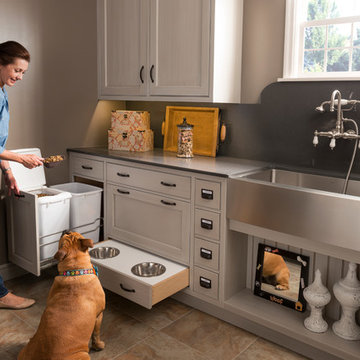
This is an example of a large utility room in Other with a farmhouse sink, recessed-panel cabinets, white cabinets and grey walls.
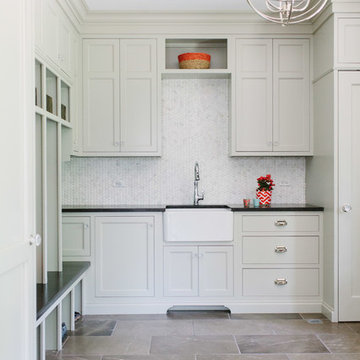
Stoffer Photography
Behind the large door on the right is a full-size stackable washer and dryer
Large transitional l-shaped dedicated laundry room in Chicago with a farmhouse sink, recessed-panel cabinets, white cabinets, solid surface benchtops, white walls and marble floors.
Large transitional l-shaped dedicated laundry room in Chicago with a farmhouse sink, recessed-panel cabinets, white cabinets, solid surface benchtops, white walls and marble floors.

Stoffer Photography
Large transitional l-shaped dedicated laundry room in Chicago with white walls, marble floors, a farmhouse sink, recessed-panel cabinets, solid surface benchtops, a concealed washer and dryer and grey cabinets.
Large transitional l-shaped dedicated laundry room in Chicago with white walls, marble floors, a farmhouse sink, recessed-panel cabinets, solid surface benchtops, a concealed washer and dryer and grey cabinets.
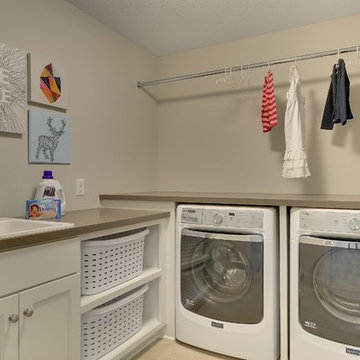
Dedicated L-shape laundry room with custom laundry basket shelves. Space to fold and hang you laundry.
Photography by Spacecrafting
Photo of a large transitional l-shaped dedicated laundry room in Minneapolis with a drop-in sink, recessed-panel cabinets, white cabinets, beige walls, porcelain floors and a side-by-side washer and dryer.
Photo of a large transitional l-shaped dedicated laundry room in Minneapolis with a drop-in sink, recessed-panel cabinets, white cabinets, beige walls, porcelain floors and a side-by-side washer and dryer.
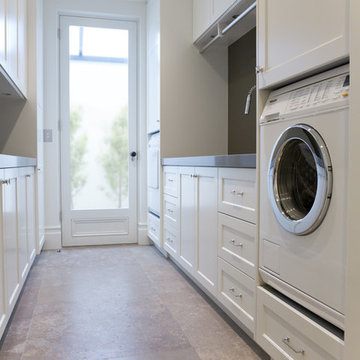
Miele Dryer raised and built into joinery
Photo of a large traditional galley utility room in Sydney with an undermount sink, recessed-panel cabinets, white cabinets, quartz benchtops, white walls and travertine floors.
Photo of a large traditional galley utility room in Sydney with an undermount sink, recessed-panel cabinets, white cabinets, quartz benchtops, white walls and travertine floors.
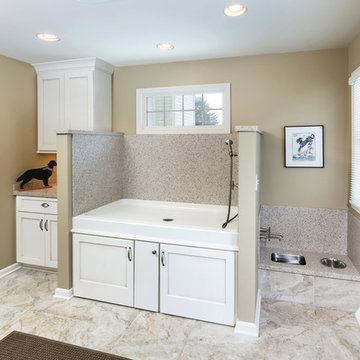
After the renovation, the dogs have their own personal bowls and a customized washing area for when they come in from outside. The standing height dog washing station includes a Sterling shower base and Delta wall mount hand shower for easy washing without back pain. Even better, the lower cabinet opens up exposing retractable stairs for the retrievers’ easy access to bathing. An Elkay under mount sink for fresh water and easy draining was complimented by a Kohler Purist Lavatory faucet. These dogs quite possibly are the only ones with their own under mount sink!
Plato Prelude cabinets provide plenty of cabinet space for dog food and other items. One golden retriever and four flat coated retrievers = a lot of food storage needs! To the left of the washing station is a food prep area and a medication storage location to keep everything organized.
Porcelain fired earth ceramics 18" field tile was installed for a durable floor. An LG Hi-Macs Volcanics Solid Surface material was used on the counter tops featuring built-in food bowls.
The dogs love the new amenities but the homeowners have a spectacular kitchen, improved dining/coffee experience, an efficient flow from the kitchen to the backyard, and functional designs to make their life easier.
Large Laundry Room Design Ideas with Recessed-panel Cabinets
1