Large Laundry Room Design Ideas with White Benchtop
Refine by:
Budget
Sort by:Popular Today
81 - 100 of 1,912 photos
Item 1 of 3
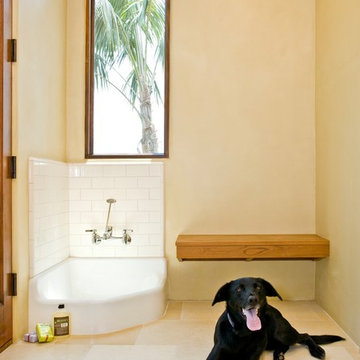
This is an example of a large tropical l-shaped utility room in Santa Barbara with yellow walls, beige floor, an undermount sink, shaker cabinets, white cabinets, travertine floors, a side-by-side washer and dryer and white benchtop.

Large country l-shaped dedicated laundry room in Houston with a farmhouse sink, recessed-panel cabinets, blue cabinets, white walls, ceramic floors, a side-by-side washer and dryer, multi-coloured floor and white benchtop.

A large laundry room that is combined with a craft space designed to inspire young minds and to make laundry time fun with the vibrant teal glass tiles. Lots of counterspace for sorting and folding laundry and a deep sink that is great for hand washing. Ample cabinet space for all the laundry supplies and for all of the arts and craft supplies. On the floor is a wood looking porcelain tile that is used throughout most of the home.

Photo of a large beach style galley dedicated laundry room in Other with an undermount sink, shaker cabinets, white cabinets, quartz benchtops, white walls, ceramic floors, a side-by-side washer and dryer, grey floor, white benchtop, white splashback and engineered quartz splashback.
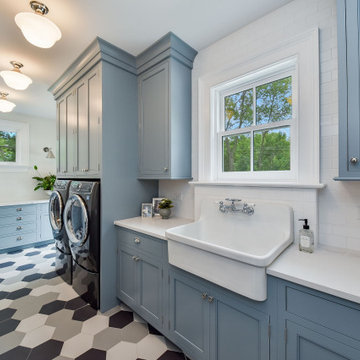
Inspiration for a large transitional dedicated laundry room in Chicago with a farmhouse sink, flat-panel cabinets, blue cabinets, quartz benchtops, white splashback, subway tile splashback, white walls, ceramic floors, a side-by-side washer and dryer, blue floor and white benchtop.
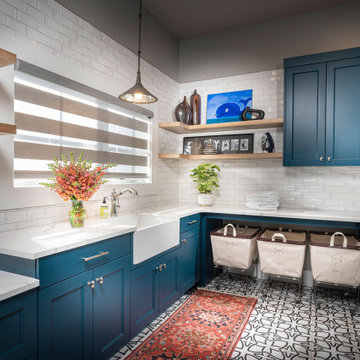
Photo of a large transitional u-shaped utility room in Other with an undermount sink, blue cabinets, quartz benchtops, ceramic floors, a side-by-side washer and dryer, white floor, white benchtop, recessed-panel cabinets and grey walls.
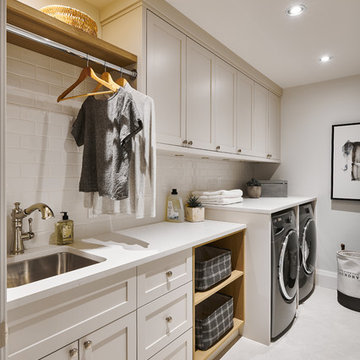
Joshua Lawrence
Photo of a large transitional dedicated laundry room in Vancouver with an undermount sink, shaker cabinets, grey cabinets, quartzite benchtops, white walls, porcelain floors, a side-by-side washer and dryer, white benchtop and grey floor.
Photo of a large transitional dedicated laundry room in Vancouver with an undermount sink, shaker cabinets, grey cabinets, quartzite benchtops, white walls, porcelain floors, a side-by-side washer and dryer, white benchtop and grey floor.
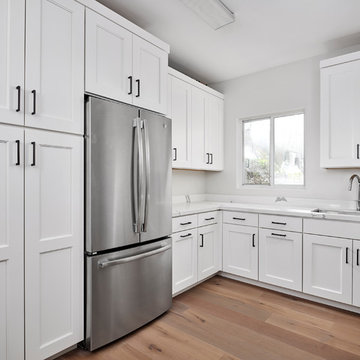
Photo of a large transitional u-shaped utility room in Phoenix with an undermount sink, recessed-panel cabinets, white cabinets, quartz benchtops, grey walls, medium hardwood floors, a side-by-side washer and dryer, grey floor and white benchtop.
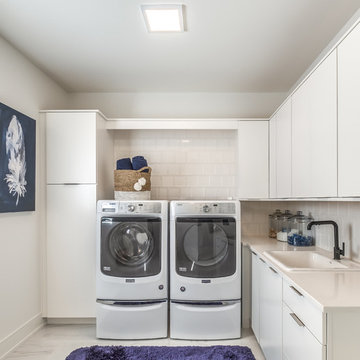
We are absolutely thrilled to share the finished photos of this year's Homearama we were lucky to be apart of thanks to G.A. White Homes. This week we will be sharing the kitchen, pantry, and living area. All of these spaces use Marsh Furniture's Apex door style to create a uniquely clean and modern living space. The Apex door style is very minimal making it the perfect cabinet to showcase statement pieces like a stunning counter top or floating shelves. The muted color palette of whites and grays help the home look even more open and airy.
Designer: Aaron Mauk
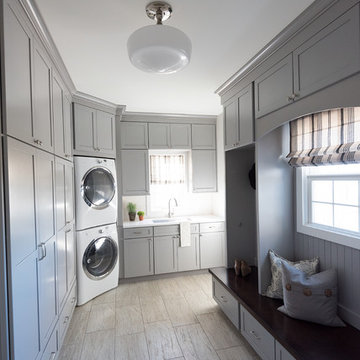
https://www.tiffanybrooksinteriors.com
Inquire About Our Design Services
Timeless transitional mudroom/laundry room, designed by Laura Kulas of Tiffany Brooks Interiors. Photographed by Kiley Humbert Photography
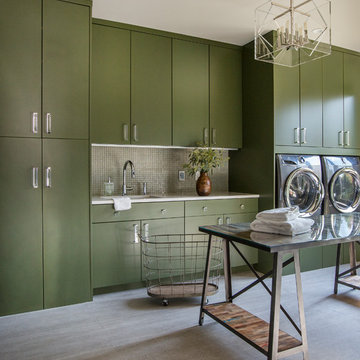
Jessie Preza Photography
Design ideas for a large contemporary single-wall dedicated laundry room in Jacksonville with an undermount sink, flat-panel cabinets, green cabinets, quartz benchtops, porcelain floors, a side-by-side washer and dryer, grey floor and white benchtop.
Design ideas for a large contemporary single-wall dedicated laundry room in Jacksonville with an undermount sink, flat-panel cabinets, green cabinets, quartz benchtops, porcelain floors, a side-by-side washer and dryer, grey floor and white benchtop.
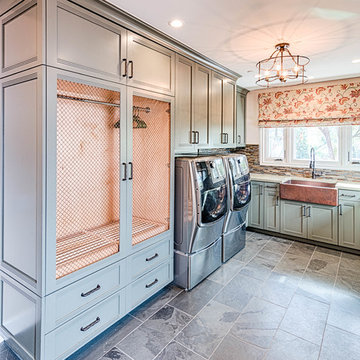
Mel Carll
Inspiration for a large transitional u-shaped dedicated laundry room in Los Angeles with a farmhouse sink, recessed-panel cabinets, green cabinets, quartzite benchtops, white walls, slate floors, a side-by-side washer and dryer, grey floor and white benchtop.
Inspiration for a large transitional u-shaped dedicated laundry room in Los Angeles with a farmhouse sink, recessed-panel cabinets, green cabinets, quartzite benchtops, white walls, slate floors, a side-by-side washer and dryer, grey floor and white benchtop.
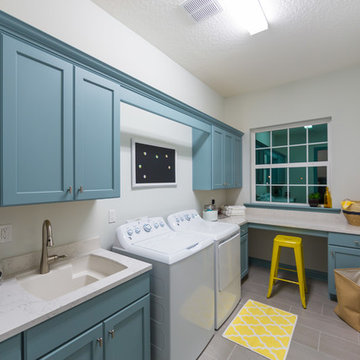
Deremer Studios
Photo of a large transitional l-shaped dedicated laundry room in Jacksonville with an undermount sink, shaker cabinets, blue cabinets, a side-by-side washer and dryer, quartz benchtops, grey walls, ceramic floors and white benchtop.
Photo of a large transitional l-shaped dedicated laundry room in Jacksonville with an undermount sink, shaker cabinets, blue cabinets, a side-by-side washer and dryer, quartz benchtops, grey walls, ceramic floors and white benchtop.
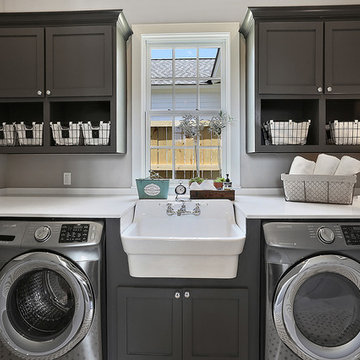
Walls
SW 7641 "Collande Gray"
Trim & ceilings
SW 7005 "Pure White"
Interior doors
BM HC-166 "Kendall Charcoal"
Cabinets (master bath)
BM HC-166 "Kendall
Charcoal"
Slab countertops
Blanco Mist quartz
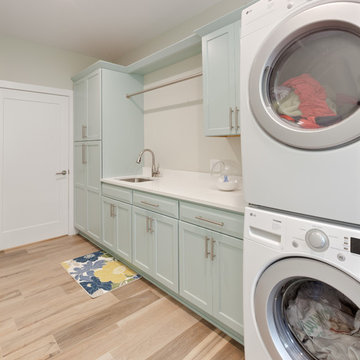
Large Contemporary Laundry Room
Sacha Griffin, Souther Digital
Design ideas for a large contemporary single-wall dedicated laundry room in Atlanta with an undermount sink, shaker cabinets, quartz benchtops, porcelain floors, a stacked washer and dryer, blue cabinets, white walls, beige floor and white benchtop.
Design ideas for a large contemporary single-wall dedicated laundry room in Atlanta with an undermount sink, shaker cabinets, quartz benchtops, porcelain floors, a stacked washer and dryer, blue cabinets, white walls, beige floor and white benchtop.

Large transitional dedicated laundry room in St Louis with beaded inset cabinets, grey cabinets, quartz benchtops, beige walls, porcelain floors, white floor and white benchtop.

Before we started this dream laundry room was a draughty lean-to with all sorts of heating and plumbing on show. Now all of that is stylishly housed but still easily accessible and surrounded by storage.
Contemporary, charcoal wood grain and knurled brass handles give these shaker doors a cool, modern edge.

Cabinetry: Showplace EVO
Style: Pendleton w/ Five Piece Drawers
Finish: Paint Grade – Dorian Gray/Walnut - Natural
Countertop: (Customer’s Own) White w/ Gray Vein Quartz
Plumbing: (Customer’s Own)
Hardware: Richelieu – Champagne Bronze Bar Pulls
Backsplash: (Customer’s Own) Full-height Quartz
Floor: (Customer’s Own)
Designer: Devon Moore
Contractor: Carson’s Installations – Paul Carson
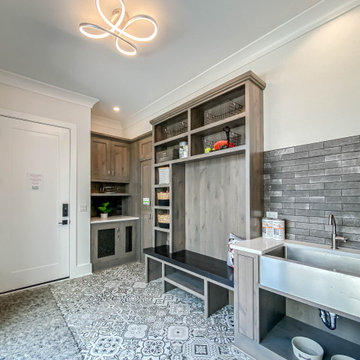
Large industrial galley utility room in Chicago with a farmhouse sink, shaker cabinets, distressed cabinets, quartz benchtops, grey splashback, brick splashback, white walls, ceramic floors, white floor, white benchtop and brick walls.
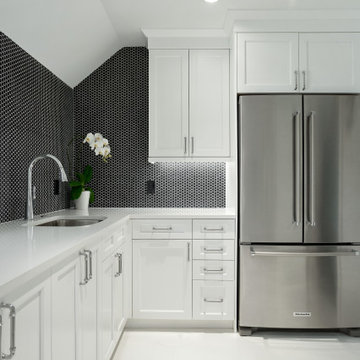
Before this laundry room was transformed it felt tired with peeling wallpaper and faded oak hardwood floors. We moved the ref and sink locations to get a more functional layout and increase folding counter space next to the washer and dryer. We also added a drip-dry hanging rod for clothes and a nook for brooms and mop storage. The cabinetry is Kitchen Craft, Lexington maple door style, in an Artic White painted finish with a 3 cm Cambria Whitehall quartz on the countertops. The laundry floor has The Tile Shop Metropolis White 12” hex. On the entire window wall, we installed Interceramic Restoration black 1” porcelain hex mosaic tile. For the sink, we installed a Blanco One medium single bowl undermount stainless steel sink paired with the Blanco Napa single pull-down faucet in chrome.
Large Laundry Room Design Ideas with White Benchtop
5