Large Living Room Design Photos
Refine by:
Budget
Sort by:Popular Today
61 - 80 of 17,800 photos
Item 1 of 3
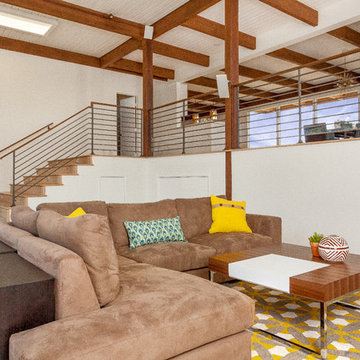
Beautiful, expansive Midcentury Modern family home located in Dover Shores, Newport Beach, California. This home was gutted to the studs, opened up to take advantage of its gorgeous views and designed for a family with young children. Every effort was taken to preserve the home's integral Midcentury Modern bones while adding the most functional and elegant modern amenities. Photos: David Cairns, The OC Image
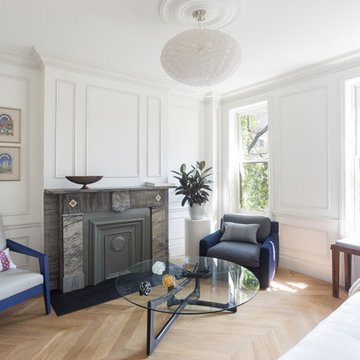
Emily Sidoti Photography
Large transitional formal open concept living room in New York with white walls, light hardwood floors, a standard fireplace and no tv.
Large transitional formal open concept living room in New York with white walls, light hardwood floors, a standard fireplace and no tv.
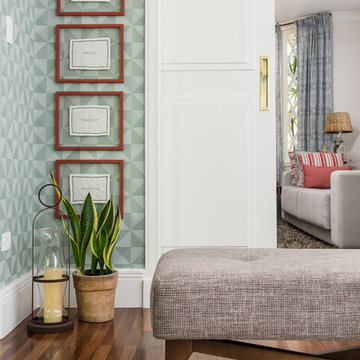
Foto Adriano Escanhuela - São Paulo
Photo of a large traditional formal enclosed living room in Other with multi-coloured walls and a wall-mounted tv.
Photo of a large traditional formal enclosed living room in Other with multi-coloured walls and a wall-mounted tv.
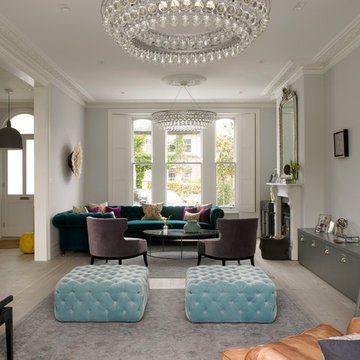
The ground floor of the property has been opened-up as far as possible so as to maximise the illusion of space and daylight. The two original reception rooms have been combined to form a single, grand living room with a central large opening leading to the entrance hall.
Victorian-style plaster cornices and ceiling roses, painted timber sash windows with folding shutters, painted timber architraves and moulded skirtings, and a new limestone fire surround have been installed in keeping with the period of the house. The Dinesen douglas fir floorboards have been laid on piped underfloor heating.
Photographer: Nick Smith
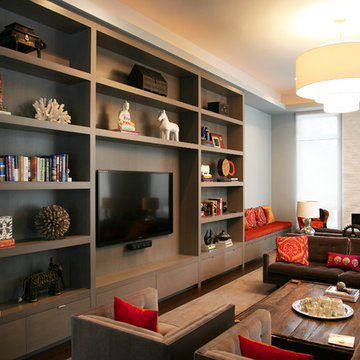
Large modern formal open concept living room in Boston with grey walls, carpet, a built-in media wall, a ribbon fireplace and a tile fireplace surround.
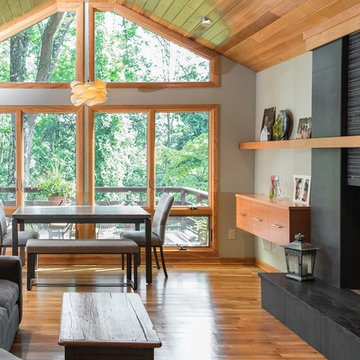
Photographer: Kevin Colquhoun
Photo of a large contemporary open concept living room in New York with grey walls, light hardwood floors, a standard fireplace, a stone fireplace surround and a wall-mounted tv.
Photo of a large contemporary open concept living room in New York with grey walls, light hardwood floors, a standard fireplace, a stone fireplace surround and a wall-mounted tv.
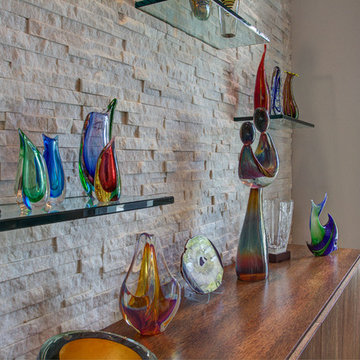
The Pearl is a Contemporary styled Florida Tropical home. The Pearl was designed and built by Josh Wynne Construction. The design was a reflection of the unusually shaped lot which is quite pie shaped. This green home is expected to achieve the LEED Platinum rating and is certified Energy Star, FGBC Platinum and FPL BuildSmart. Photos by Ryan Gamma
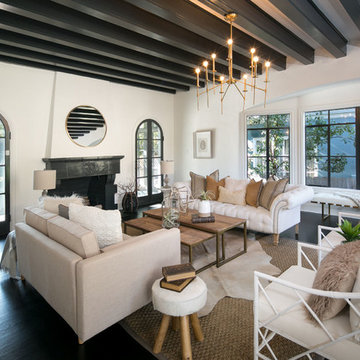
Marcell Puzsar
Large mediterranean formal enclosed living room in San Francisco with white walls, dark hardwood floors, a standard fireplace, a tile fireplace surround, no tv and black floor.
Large mediterranean formal enclosed living room in San Francisco with white walls, dark hardwood floors, a standard fireplace, a tile fireplace surround, no tv and black floor.
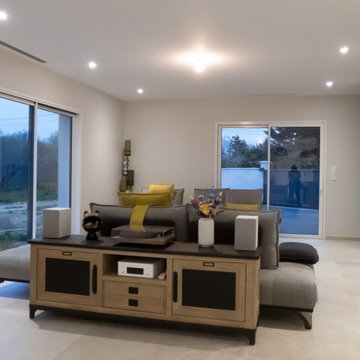
Les clients avaient besoin d'aide sur l'aménagement et la mise en couleur de ce grand espace. Avec cette nouvelle maison, leur souhait était de gagner en luminosité avec des grandes baies vitrées, malgré cela, comment aménager ces lieux ?
La proposition les a séduit puisqu'elle a été reproduite à l'identique ! Une étude des matières et couleurs, des axes de circulation à respecter et des volumes pour conserver un espace harmonieux et agréable ont été les missions principales de ce projet.
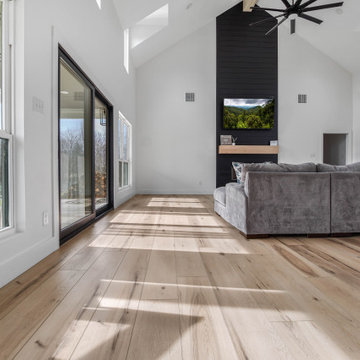
Warm, light, and inviting with characteristic knot vinyl floors that bring a touch of wabi-sabi to every room. This rustic maple style is ideal for Japanese and Scandinavian-inspired spaces. With the Modin Collection, we have raised the bar on luxury vinyl plank. The result is a new standard in resilient flooring. Modin offers true embossed in register texture, a low sheen level, a rigid SPC core, an industry-leading wear layer, and so much more.

• Craftsman-style living area
• Furnishings + decorative accessory styling
• Sofa - Eilerson
• Custom Throw pillows - vintage tribal textiles
• Console Table - Flea Market Find
• Round wood-carved coffee table
• Leather mid-century lounge chair - Herman Miller Eames
• Floor Lamp - Grossman Grasshopper
• Solid Walnut Side Table - e15
• Craftsman-style living area
• Furnishings + decorative accessory styling
• Sofa - Eilerson
• Custom Throw pillows - vintage tribal textiles
• Area rug - Vintage Persian
• Leather mid-century lounge chair - Herman Miller Eames
• Floor Lamp - Grossman Grasshopper
• Solid Walnut Side Table - e15
• French doors
• Burlap wall treatment
• Ceiling Fixture - Foscarini
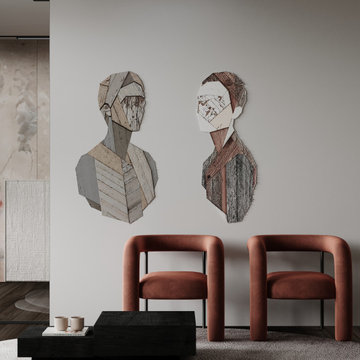
This is an example of a large modern enclosed living room in Other with beige walls, medium hardwood floors, a wall-mounted tv, brown floor, vaulted and panelled walls.

Départ d'escalier avec la porte dérobée abritant la buanderie
This is an example of a large eclectic loft-style living room in Lyon with a library, red walls, no tv, wood and wood walls.
This is an example of a large eclectic loft-style living room in Lyon with a library, red walls, no tv, wood and wood walls.
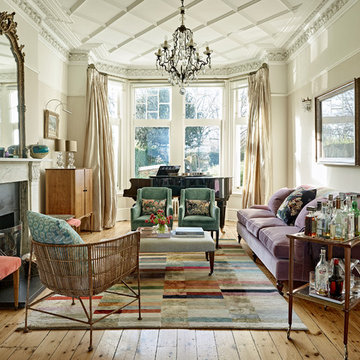
Elegant formal sitting room in detached Victorian London house. Colour and pattern are balanced with neutrals. Contemporary and traditional pieces are combined to create a personal, glamorous feel.
Interior Design Kate Renwick
Photography Nick Smith
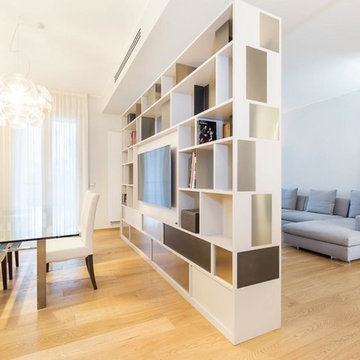
Stefano Pedroni
Photo of a large modern open concept living room in Milan with a library and light hardwood floors.
Photo of a large modern open concept living room in Milan with a library and light hardwood floors.
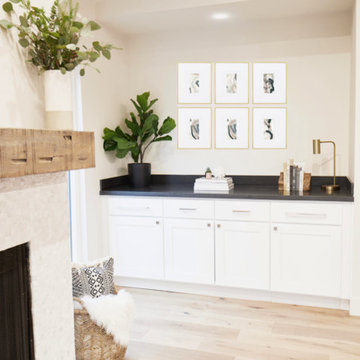
Fully renovated ranch style house. Layout has been opened to provide open concept living. Custom stained beams
Photo of a large country formal open concept living room in San Diego with white walls, light hardwood floors, a standard fireplace, a tile fireplace surround and beige floor.
Photo of a large country formal open concept living room in San Diego with white walls, light hardwood floors, a standard fireplace, a tile fireplace surround and beige floor.
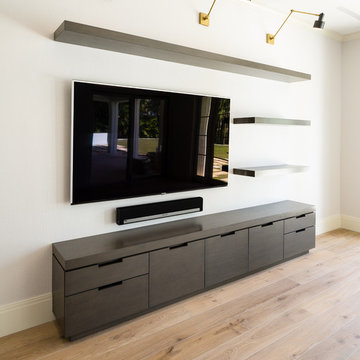
This is an example of a large contemporary formal open concept living room in Miami with white walls, medium hardwood floors and a built-in media wall.
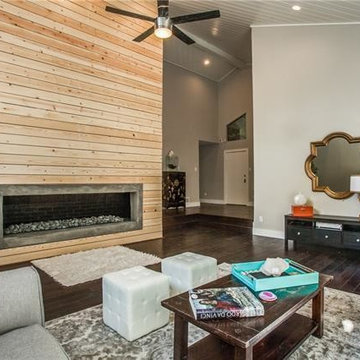
Photo of a large transitional formal open concept living room in Dallas with grey walls, medium hardwood floors, a wood fireplace surround, a standard fireplace, no tv and brown floor.
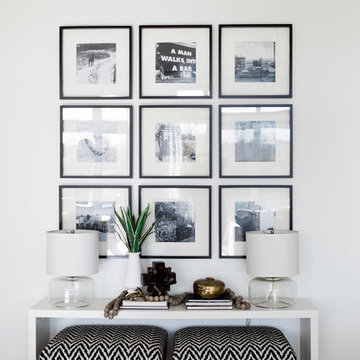
Photo: Radion Photography
Large modern open concept living room in Boise with white walls and light hardwood floors.
Large modern open concept living room in Boise with white walls and light hardwood floors.
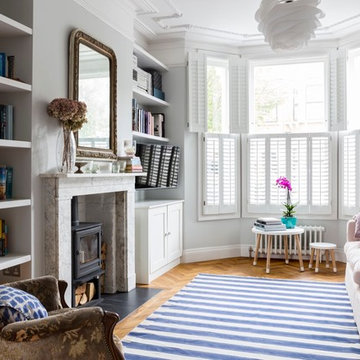
The front reception room has reclaimed oak parquet flooring, a new marble fireplace surround and a wood burner and floating shelves either side of the fireplace. An antique decorative mirror hangs centrally above the fireplace.
Photography by Chris Snook
Large Living Room Design Photos
4