Large Living Room Design Photos
Refine by:
Budget
Sort by:Popular Today
161 - 180 of 55,455 photos
Item 1 of 3
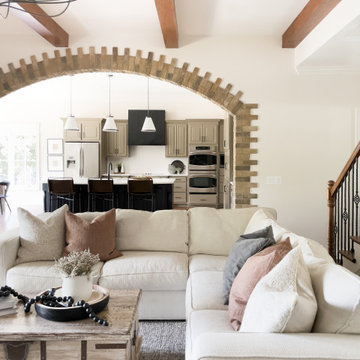
Design ideas for a large transitional open concept living room in Nashville with white walls, dark hardwood floors, a standard fireplace, a stone fireplace surround, a wall-mounted tv, brown floor and exposed beam.
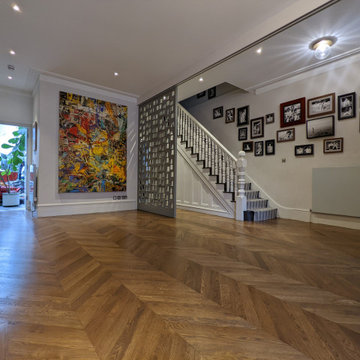
This classic terraced town house located in Fulham’s exclusive Lion estate was fully refurbished a few years ago by the current owners. But the customers were never happy with the colour of the oak chevron parquet fitted by their builder in the large living room, entrance hallway and downstairs toilet. We were contracted to expertly refinish the floor to a lighter colour much closer to the customer’s preference.
Unexpectedly dark finish
The parquet seemed to be fitted to a reasonable standard but the finish did not meet the customers expectations. They retold how shocked they were when they returned from holiday to find a much deeper, darker colour that was too dark to see the grain pattern. Despite high ceilings and a large feature window the floor absorbed all the light in the north facing reception room. We were contracted to refinish the floor to a lighter colour much closer to the customer’s preference. After a closer inspection of the floor we found it had been aggressively sanded and we were concerned not too much wood was left for another round of sanding.
Sanding and refinishing
We chose our tools carefully with the limited thickness of the floor in mind. We used the Laegler Trio Sander set on a fine sanding level. The Trio has flexible sanding plates which we used to sand the low points of the floor without removing too much thickness. We were happy to be able to use our tools and expertise to achieve a smooth, scratch free surface. After we successfully sanded the floor we created live samples straight onto the freshly sanded floor to give the customer the best view of the colour options. We selected a strategic spot for the samples with an even amount of light. The family discussed the options, made a decision and we proceeded to apply the colour.
Taking care of special items of furniture
The customers helpfully cleared away smaller delicate pieces of furniture and we carefully moved larger pieces into the next door dining room. We were mindful of protecting quality furniture and bespoke sliding doors.
The customers were very happy with their newly refinished floors.
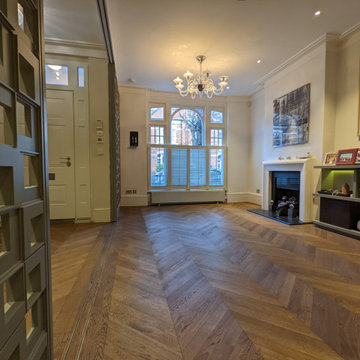
This classic terraced town house located in Fulham’s exclusive Lion estate was fully refurbished a few years ago by the current owners. But the customers were never happy with the colour of the oak chevron parquet fitted by their builder in the large living room, entrance hallway and downstairs toilet. We were contracted to expertly refinish the floor to a lighter colour much closer to the customer’s preference.
Unexpectedly dark finish
The parquet seemed to be fitted to a reasonable standard but the finish did not meet the customers expectations. They retold how shocked they were when they returned from holiday to find a much deeper, darker colour that was too dark to see the grain pattern. Despite high ceilings and a large feature window the floor absorbed all the light in the north facing reception room. We were contracted to refinish the floor to a lighter colour much closer to the customer’s preference. After a closer inspection of the floor we found it had been aggressively sanded and we were concerned not too much wood was left for another round of sanding.
Sanding and refinishing
We chose our tools carefully with the limited thickness of the floor in mind. We used the Laegler Trio Sander set on a fine sanding level. The Trio has flexible sanding plates which we used to sand the low points of the floor without removing too much thickness. We were happy to be able to use our tools and expertise to achieve a smooth, scratch free surface. After we successfully sanded the floor we created live samples straight onto the freshly sanded floor to give the customer the best view of the colour options. We selected a strategic spot for the samples with an even amount of light. The family discussed the options, made a decision and we proceeded to apply the colour.
Taking care of special items of furniture
The customers helpfully cleared away smaller delicate pieces of furniture and we carefully moved larger pieces into the next door dining room. We were mindful of protecting quality furniture and bespoke sliding doors.
The customers were very happy with their newly refinished floors.
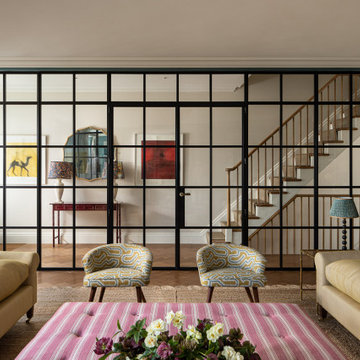
Large internal steel screen with double doors
Design ideas for a large eclectic living room in London.
Design ideas for a large eclectic living room in London.
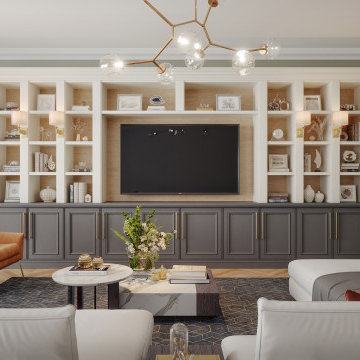
Custom two-tone entertainment center with wood backing. MDF is used to create custom edges for a traditional design.
Design ideas for a large traditional enclosed living room in Los Angeles with beige walls, medium hardwood floors and a built-in media wall.
Design ideas for a large traditional enclosed living room in Los Angeles with beige walls, medium hardwood floors and a built-in media wall.

The Living Room is one of the first rooms seen right off the entry so the interior design demanded something unique. Strong color was added and curves in furnishings and patterns to offset all the rectangular shapes so the room is softer. This room sets the stage for what is to come throughout. Not your typical "only neutral colors" seen in most Modern Farmhouse architecture, they are there, but there is a layer of specifically selected colors added. The color palette moves you through the entire house utilizing different percentages of selected colors so each room feels like its own design but holds together with all other rooms.
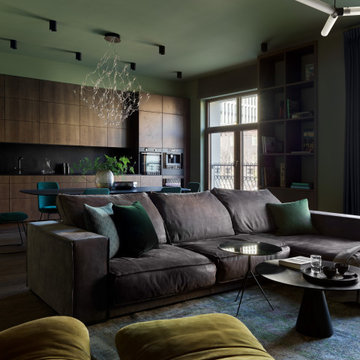
This is an example of a large contemporary open concept living room in Moscow with green walls, dark hardwood floors, a wall-mounted tv and brown floor.
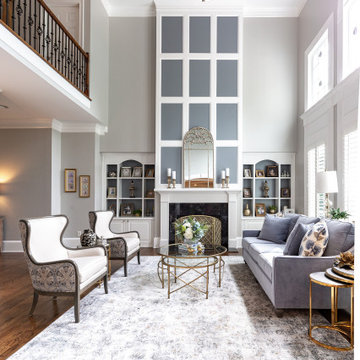
Complete update of living room in Executive Home. The living room space was updated with all new custom designed/upholstered furnishings, wall decor, case goods, rug, custom designed lamps, new chandelier, occasional tables, mantle leaning mirror, custom wainscoting grid above fireplace, custom formulated wall color, wall decor and decor accessories.
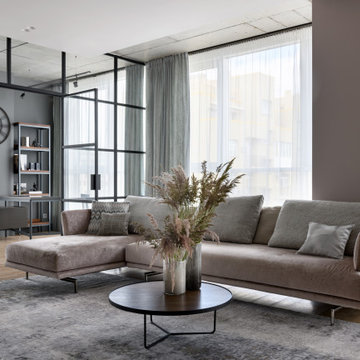
«Нам очень повезло с планировкой „до“. Это было большое прямоугольное помещение со множеством окон и несколькими колоннами в центре. Вариантов зонирования пространства было очень и очень много. В итоге мы выбрали стандартный: длинный коридор, ведущий к большой гостиной, и комнаты по обеим его сторонам».
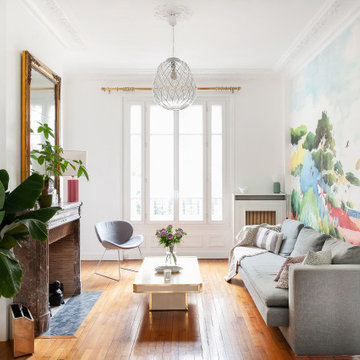
Photo of a large transitional open concept living room in Paris with white walls, light hardwood floors and no tv.
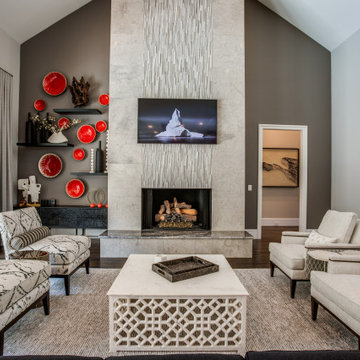
This is an example of a large transitional open concept living room in Dallas with grey walls, medium hardwood floors, a standard fireplace, a stone fireplace surround, a wall-mounted tv, brown floor and vaulted.
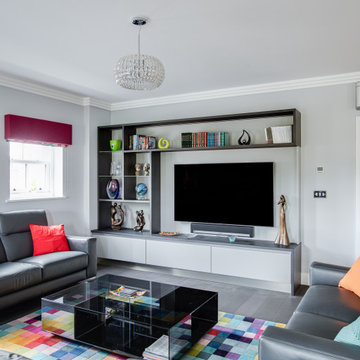
This recently completed project, in a mansion apartment in Harpenden, is a great example of how a modern kitchen with neutral colours can be perfect for an open living space. The light filled kitchen is from our Next125 range and has a Stone Grey Satin Lacquer finish and a Caesarstone Concrete Quartz worktop. Appliances from Siemens and Fisher & Paykel have been chosen for their innovative design and functionality but also look sleek and unobtrusive.
The design possibilities of the Next125 range means we were able to extend the cabinetry into the living space with the matching Media Unit which has Stone Grey base units. To unify the space between the kitchen and living areas the bespoke shelving of the media unit has been stained to match the Solid Oak breakfast bar in the kitchen area. To complete the look, the bright splashback in the kitchen provides an injection of colour which reflects the colour accents throughout the apartment.
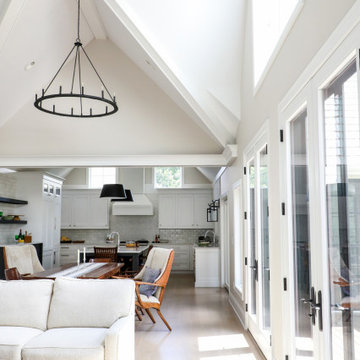
Open floor plan living room to dining area and open kitchen.
Large formal open concept living room in Milwaukee with white walls, light hardwood floors, a standard fireplace, a plaster fireplace surround, a wall-mounted tv, beige floor and vaulted.
Large formal open concept living room in Milwaukee with white walls, light hardwood floors, a standard fireplace, a plaster fireplace surround, a wall-mounted tv, beige floor and vaulted.
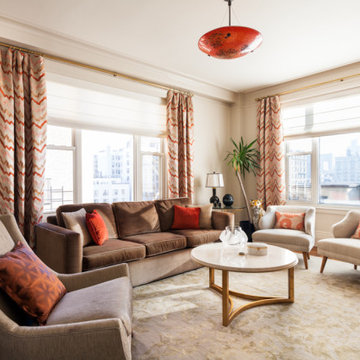
Tan, red and gold look so great together here.
This is an example of a large transitional formal enclosed living room in New York with beige walls, dark hardwood floors and brown floor.
This is an example of a large transitional formal enclosed living room in New York with beige walls, dark hardwood floors and brown floor.
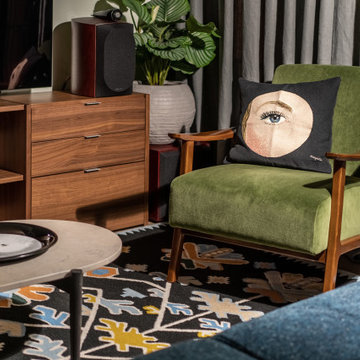
Inspiration for a large contemporary open concept living room in Other with green walls, medium hardwood floors, a freestanding tv and brown floor.
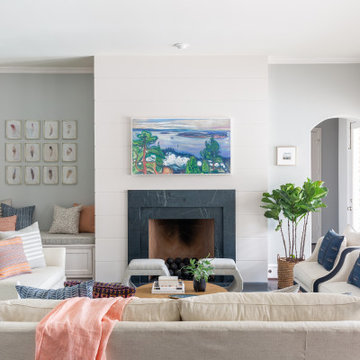
The first step in this living room update was to replace the dated mantel with a new soapstone fireplace surround.
We added modern shiplap for visual interest.
Because our clients like to entertain, we removed the dated built-ins beside the fireplace and added a bench to provide extra seating. We used performance fabrics throughout to make it family and pet-friendly.
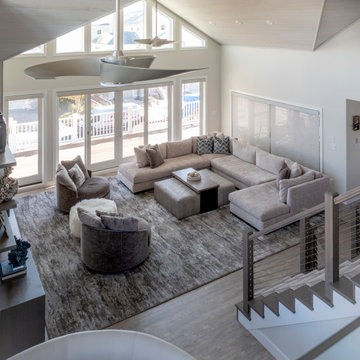
OPEN FLOOR PLAN WITH MODERN SECTIONAL AND SWIVEL CHAIRS FOR LOTS OF SEATING
Photo of a large transitional open concept living room in New York with grey walls, light hardwood floors, a standard fireplace, a tile fireplace surround, a wall-mounted tv and grey floor.
Photo of a large transitional open concept living room in New York with grey walls, light hardwood floors, a standard fireplace, a tile fireplace surround, a wall-mounted tv and grey floor.
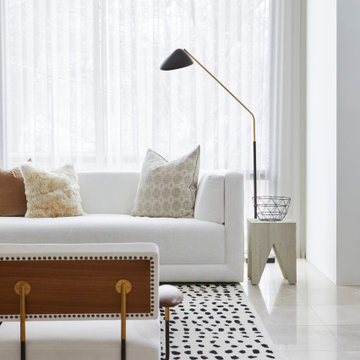
Photo of a large modern open concept living room in Toronto with white walls, marble floors, a wood stove, a stone fireplace surround and no tv.
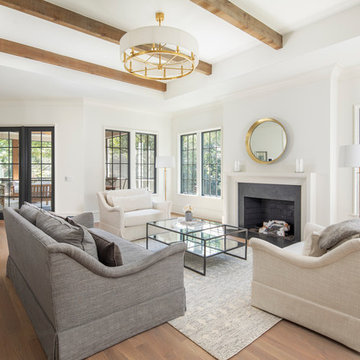
Windows and natural light abound. The 4 panel French door set leads outside to a screened terrace.
Design ideas for a large transitional open concept living room in Charlotte with beige walls, medium hardwood floors, a standard fireplace and a concrete fireplace surround.
Design ideas for a large transitional open concept living room in Charlotte with beige walls, medium hardwood floors, a standard fireplace and a concrete fireplace surround.
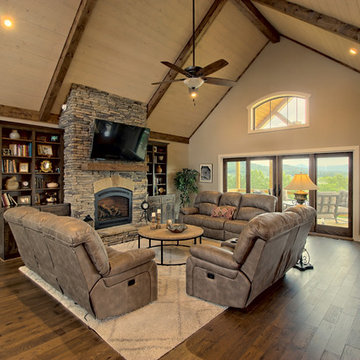
This inviting rustic living room features a vaulted tongue & groove ceiling with a paint washed, stained beams, cultured stone fireplace with keystone design, and real hardwood floors.
Large Living Room Design Photos
9