Cozy Fireside Large Living Room Design Photos
Refine by:
Budget
Sort by:Popular Today
1 - 20 of 238 photos
Item 1 of 3
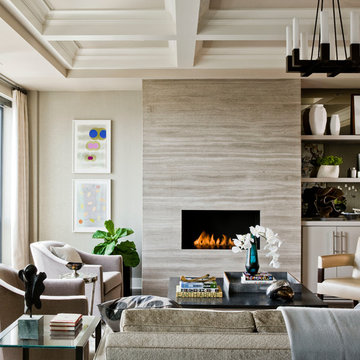
Photography by Michael J. Lee
Large transitional formal open concept living room in Boston with beige walls, a ribbon fireplace, medium hardwood floors, a stone fireplace surround, no tv, brown floor and recessed.
Large transitional formal open concept living room in Boston with beige walls, a ribbon fireplace, medium hardwood floors, a stone fireplace surround, no tv, brown floor and recessed.
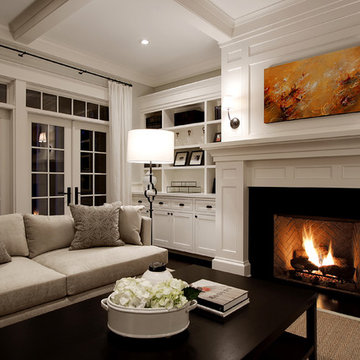
Inspiration for a large traditional living room in Seattle with white walls and a standard fireplace.
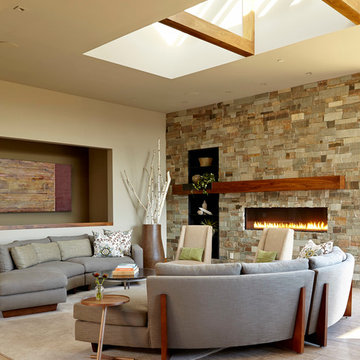
Eric Zepeda
This is an example of a large contemporary open concept living room in San Francisco with a ribbon fireplace, a stone fireplace surround, beige walls, light hardwood floors, a wall-mounted tv and grey floor.
This is an example of a large contemporary open concept living room in San Francisco with a ribbon fireplace, a stone fireplace surround, beige walls, light hardwood floors, a wall-mounted tv and grey floor.
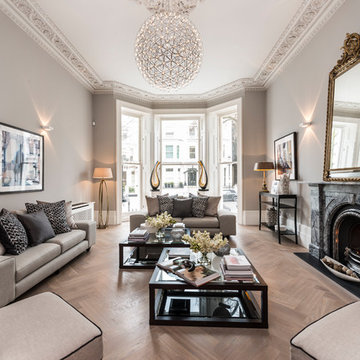
Large transitional formal enclosed living room in Other with beige walls, light hardwood floors, a standard fireplace, a stone fireplace surround, no tv and beige floor.
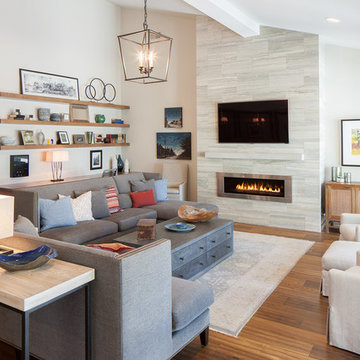
Living Room
Inspiration for a large contemporary formal open concept living room in Grand Rapids with medium hardwood floors, a ribbon fireplace, a metal fireplace surround, a wall-mounted tv and beige walls.
Inspiration for a large contemporary formal open concept living room in Grand Rapids with medium hardwood floors, a ribbon fireplace, a metal fireplace surround, a wall-mounted tv and beige walls.
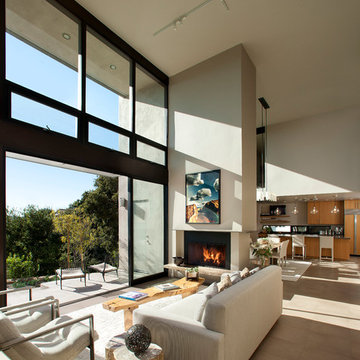
The Tice Residences replace a run-down and aging duplex with two separate, modern, Santa Barbara homes. Although the unique creek-side site (which the client’s original home looked toward across a small ravine) proposed significant challenges, the clients were certain they wanted to live on the lush “Riviera” hillside.
The challenges presented were ultimately overcome through a thorough and careful study of site conditions. With an extremely efficient use of space and strategic placement of windows and decks, privacy is maintained while affording expansive views from each home to the creek, downtown Santa Barbara and Pacific Ocean beyond. Both homes appear to have far more openness than their compact lots afford.
The solution strikes a balance between enclosure and openness. Walls and landscape elements divide and protect two private domains, and are in turn, carefully penetrated to reveal views.
Both homes are variations on one consistent theme: elegant composition of contemporary, “warm” materials; strong roof planes punctuated by vertical masses; and floating decks. The project forms an intimate connection with its setting by using site-excavated stone, terracing landscape planters with native plantings, and utilizing the shade provided by its ancient Riviera Oak trees.
2012 AIA Santa Barbara Chapter Merit Award
Jim Bartsch Photography

The family room, including the kitchen and breakfast area, features stunning indirect lighting, a fire feature, stacked stone wall, art shelves and a comfortable place to relax and watch TV.
Photography: Mark Boisclair
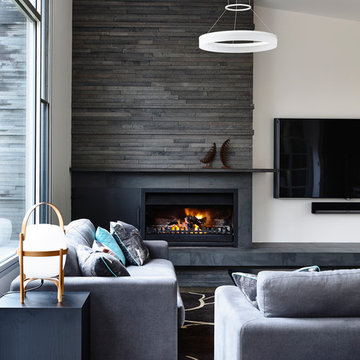
Residential Interior Decoration of a Bush surrounded Beach house by Camilla Molders Design
Architecture by Millar Roberston Architects
Photography by Derek Swalwell
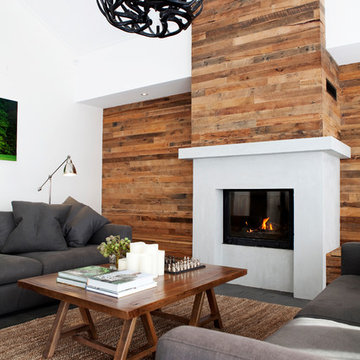
Trudy Schuringa
Design ideas for a large contemporary open concept living room in Melbourne with white walls, a standard fireplace and no tv.
Design ideas for a large contemporary open concept living room in Melbourne with white walls, a standard fireplace and no tv.
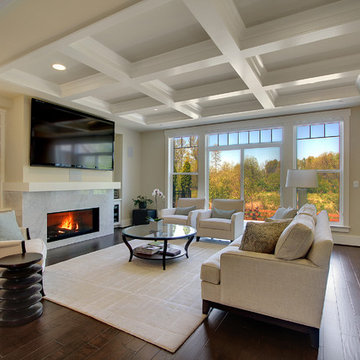
John Buchan Homes
Photo of a large transitional open concept living room in Seattle with beige walls, a wall-mounted tv, dark hardwood floors, a ribbon fireplace, a stone fireplace surround and brown floor.
Photo of a large transitional open concept living room in Seattle with beige walls, a wall-mounted tv, dark hardwood floors, a ribbon fireplace, a stone fireplace surround and brown floor.
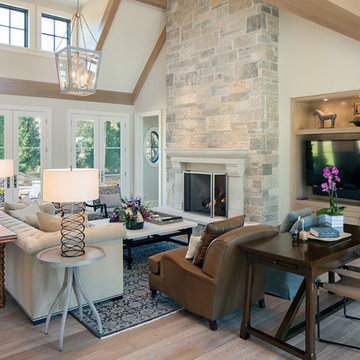
Photo of a large transitional formal open concept living room in Grand Rapids with white walls, a standard fireplace, light hardwood floors, a stone fireplace surround, no tv and brown floor.
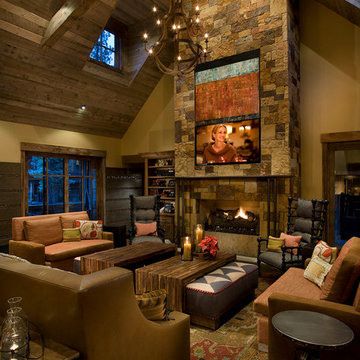
Anita Lang - IMI Design - Scottsdale, AZ
Photo of a large country enclosed living room in Sacramento with beige walls, a standard fireplace, a stone fireplace surround, a built-in media wall, medium hardwood floors and brown floor.
Photo of a large country enclosed living room in Sacramento with beige walls, a standard fireplace, a stone fireplace surround, a built-in media wall, medium hardwood floors and brown floor.
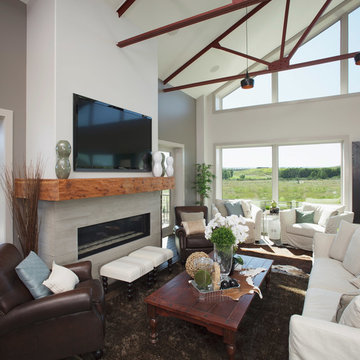
Design ideas for a large contemporary open concept living room in Calgary with a ribbon fireplace, a wall-mounted tv, white walls, medium hardwood floors, a tile fireplace surround and brown floor.
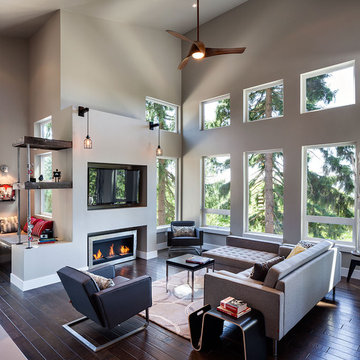
2012 KuDa Photography
Large contemporary open concept living room in Portland with grey walls, a wall-mounted tv, dark hardwood floors and a ribbon fireplace.
Large contemporary open concept living room in Portland with grey walls, a wall-mounted tv, dark hardwood floors and a ribbon fireplace.
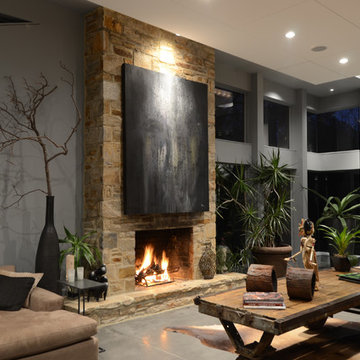
Design ideas for a large contemporary open concept living room in Baltimore with grey walls, concrete floors, a standard fireplace, a stone fireplace surround, no tv and grey floor.
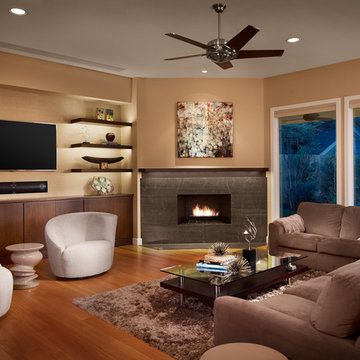
Casey Dunn Photography
This is an example of a large contemporary open concept living room in Austin with a corner fireplace, beige walls, medium hardwood floors, a stone fireplace surround and a wall-mounted tv.
This is an example of a large contemporary open concept living room in Austin with a corner fireplace, beige walls, medium hardwood floors, a stone fireplace surround and a wall-mounted tv.
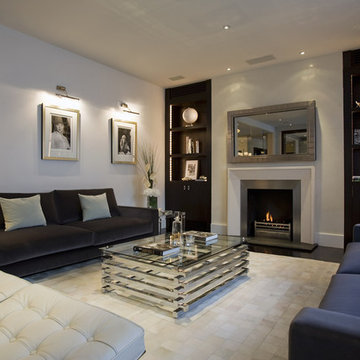
Inspiration for a large contemporary living room in DC Metro with a standard fireplace, no tv, grey walls, dark hardwood floors, a wood fireplace surround and brown floor.
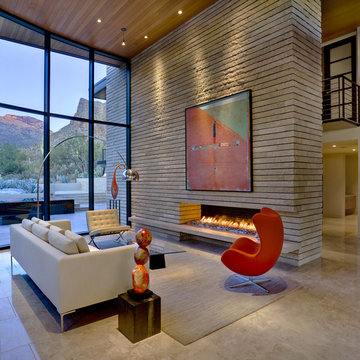
Our client initially asked us to assist with selecting materials and designing a guest bath for their new Tucson home. Our scope of work progressively expanded into interior architecture and detailing, including the kitchen, baths, fireplaces, stair, custom millwork, doors, guardrails, and lighting for the residence – essentially everything except the furniture. The home is loosely defined by a series of thick, parallel walls supporting planar roof elements floating above the desert floor. Our approach was to not only reinforce the general intentions of the architecture but to more clearly articulate its meaning. We began by adopting a limited palette of desert neutrals, providing continuity to the uniquely differentiated spaces. Much of the detailing shares a common vocabulary, while numerous objects (such as the elements of the master bath – each operating on their own terms) coalesce comfortably in the rich compositional language.
Photo credit: William Lesch
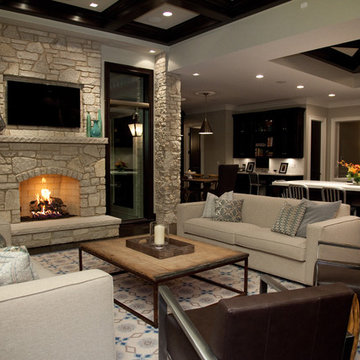
This is an example of a large traditional formal open concept living room in Chicago with a stone fireplace surround, beige walls, dark hardwood floors, a standard fireplace and a wall-mounted tv.
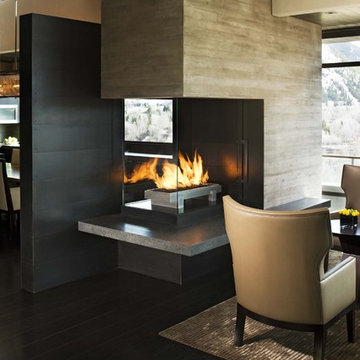
Contemporary Fireplace
Design ideas for a large contemporary open concept living room in Denver with a two-sided fireplace.
Design ideas for a large contemporary open concept living room in Denver with a two-sided fireplace.
Cozy Fireside Large Living Room Design Photos
1