Large Living Room Design Photos with a Corner TV
Refine by:
Budget
Sort by:Popular Today
21 - 40 of 279 photos
Item 1 of 3
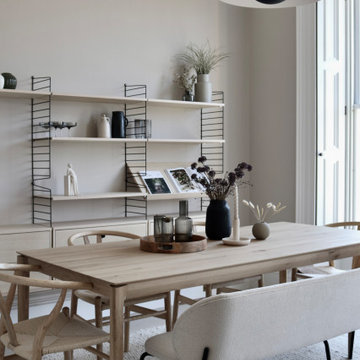
A soft and inviting colour scheme seamlessly intertwined with bold and artistic shapes defines the essence of this project. Drawing inspiration from Scandinavian design, the space showcases an elegant ashy hardwood floor and an abundance of tactile textures, creating a harmonious and visually captivating environment.
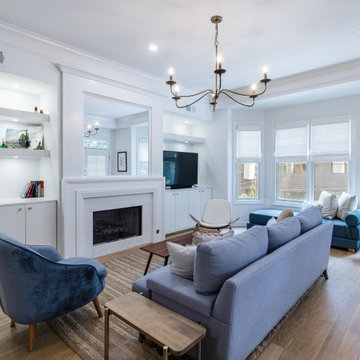
This downtown Condo was dated and now has had a Complete makeover updating to a Minimalist Scandinavian Design. Its Open and Airy with Light Marble Countertops, Flat Panel Custom Kitchen Cabinets, Subway Backsplash, Stainless Steel appliances, Custom Shaker Panel Entry Doors, Paneled Dining Room, Roman Shades on Windows, Mid Century Furniture, Custom Bookcases & Mantle in Living, New Hardwood Flooring in Light Natural oak, 2 bathrooms in MidCentury Design with Custom Vanities and Lighting, and tons of LED lighting to keep space open and airy. We offer TURNKEY Remodel Services from Start to Finish, Designing, Planning, Executing, and Finishing Details.
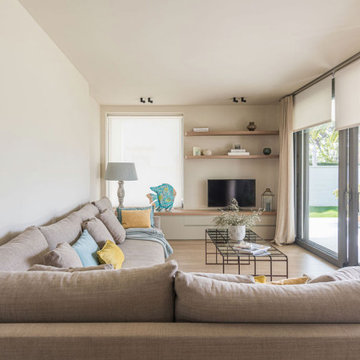
Design ideas for a large mediterranean open concept living room in Other with white walls, light hardwood floors and a corner tv.
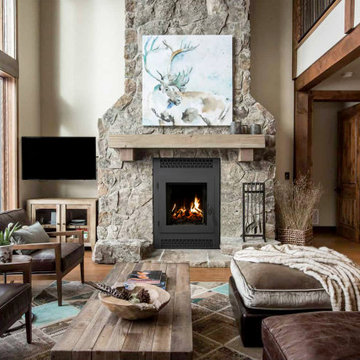
The American series revolutionizes
wood burning fireplaces with a bold
design and a tall, unobstructed flame
view that brings the natural beauty of
a wood fire to the forefront. Featuring an
oversized, single-swing door that’s easily
reversible for your opening preference,
there’s no unnecessary framework to
impede your view. A deep oversized
firebox further complements the flameforward
design, and the complete
management of outside combustion air
delivers unmatched burn control and
efficiency, giving you the flexibility to
enjoy the American series with the
door open, closed or fully removed.
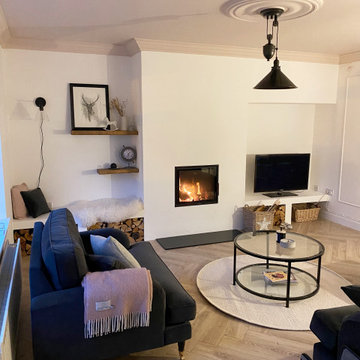
A living room designed in a scandi rustic style featuring an inset wood burning stove, a shelved alcove on one side with log storage undernaeath and a TV shelf on the other side with further log storage and a media box below. The flooring is a light herringbone laminate and the ceiling, coving and ceiling rose are painted Farrow and Ball 'Calamine' to add interest to the room and tie in with the accented achromatic colour scheme of white, grey and pink. The velvet loveseat and sofa add an element of luxury to the room making it a more formal seating area, further enhanced by the picture moulding panelling applied to the white walls.
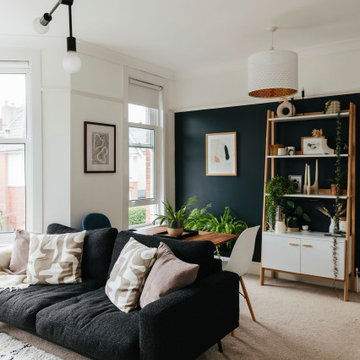
This stunning open-plan, living dinner has been transformed by our designer Zarah, from a plain beige space into a cosy monochrome modern oasis!
Large transitional formal open concept living room in London with white walls, carpet, a standard fireplace, a tile fireplace surround, a corner tv and beige floor.
Large transitional formal open concept living room in London with white walls, carpet, a standard fireplace, a tile fireplace surround, a corner tv and beige floor.
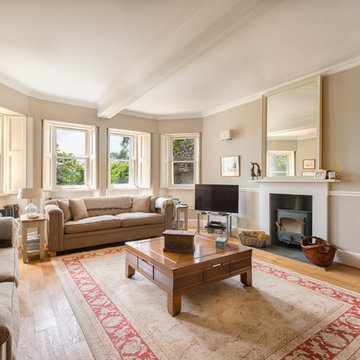
A Garden Apartment occupying the entire ground floor of this impressive Arts & Crafts House. The extensive accommodation has contemporary styling that compliments the period features and benefits from large sunny terraces overlooking the River Dart and out to sea. Photography by Colin Cadle Photo-Styling Jan Cadle
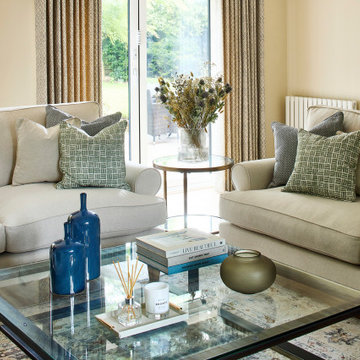
This is an example of a large traditional formal enclosed living room in Other with beige walls, light hardwood floors, a standard fireplace, a wood fireplace surround, a corner tv and brown floor.
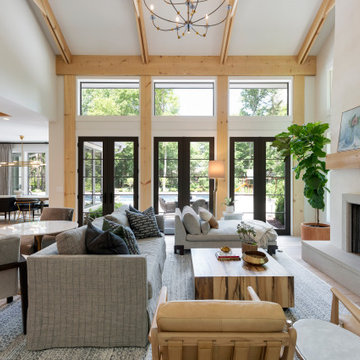
Design ideas for a large scandinavian open concept living room in Minneapolis with yellow walls and a corner tv.
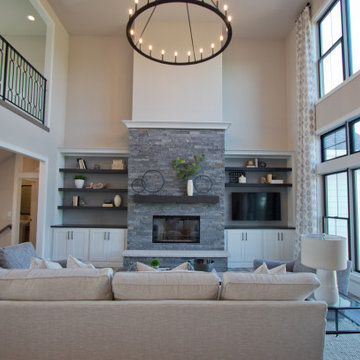
Luxury Vinyl Plank flooring from Pergo: Ballard Oak • Cabinetry by Aspect: Maple Tundra • Media Center tops & shelves from Shiloh: Poplar Harbor & Stratus
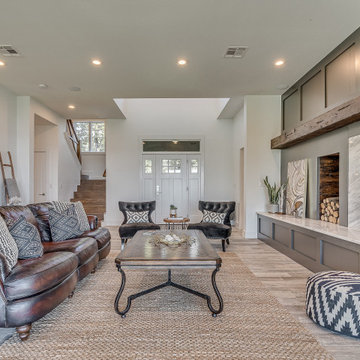
Living room in modern craftsman style - featuring a modern fireplace with Quartzite surround, distressed beam, and firewood storage.
Inspiration for a large arts and crafts open concept living room with white walls, ceramic floors, a standard fireplace, a stone fireplace surround, a corner tv and grey floor.
Inspiration for a large arts and crafts open concept living room with white walls, ceramic floors, a standard fireplace, a stone fireplace surround, a corner tv and grey floor.
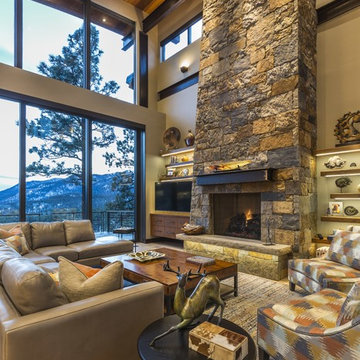
Large contemporary formal enclosed living room in Other with light hardwood floors, a corner tv, brown floor, exposed beam, brown walls, a ribbon fireplace and a stone fireplace surround.
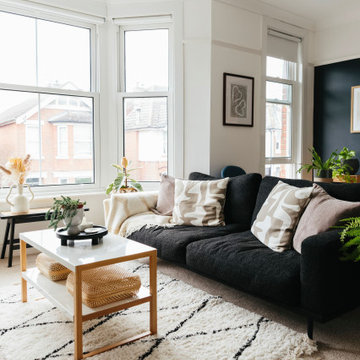
This stunning open-plan, living dinner has been transformed by our designer Zarah, from a plain beige space into a cosy monochrome modern oasis!
Design ideas for a large transitional formal open concept living room in London with white walls, carpet, a standard fireplace, a tile fireplace surround, a corner tv and beige floor.
Design ideas for a large transitional formal open concept living room in London with white walls, carpet, a standard fireplace, a tile fireplace surround, a corner tv and beige floor.
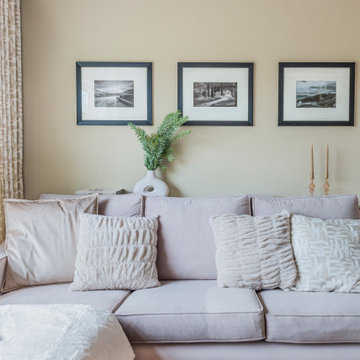
Bespoke sofa design with custom made curtains and cushions, coving with LED lighting and accessories specifiied by Hestia
Large contemporary formal open concept living room in Other with beige walls, medium hardwood floors, a standard fireplace, a stone fireplace surround, a corner tv, beige floor and coffered.
Large contemporary formal open concept living room in Other with beige walls, medium hardwood floors, a standard fireplace, a stone fireplace surround, a corner tv, beige floor and coffered.
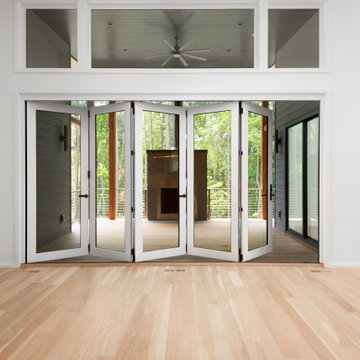
Design ideas for a large transitional open concept living room in Other with white walls, light hardwood floors, a standard fireplace, a plaster fireplace surround, a corner tv and vaulted.
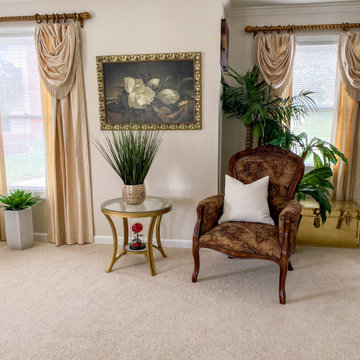
This is an example of a large traditional enclosed living room in Other with beige walls, carpet, a corner tv and beige floor.
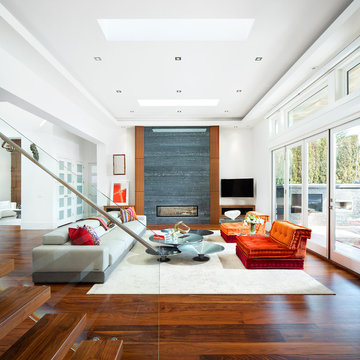
ema photography
Inspiration for a large contemporary open concept living room in Vancouver with white walls, medium hardwood floors, a ribbon fireplace and a corner tv.
Inspiration for a large contemporary open concept living room in Vancouver with white walls, medium hardwood floors, a ribbon fireplace and a corner tv.
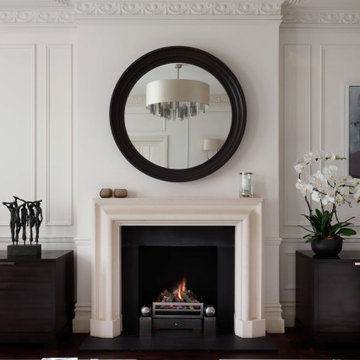
This is the first in a series of images and IGTV posts showing the transformation of our apartment renovation in Kensington, London. It is not often as an interior designer that you get to totally transform a home from top to bottom. This four-bed apartment situated in one of London’s most prestigious garden squares was a joy to work on.
⠀⠀⠀⠀⠀⠀⠀⠀⠀
I designed and project-managed the entire renovation. The 2,500sqft apartment was tired and needed a total transformation. My brief was to create a classic contemporary space.
The flat was stripped back to the bare bones; we removed the old flooring and installed full soundproofing throughout the apartment. I then laid a dark Wenge parquet flooring and kept the walls in a light off-white paint to keep the apartment light and airy.
⠀⠀⠀⠀⠀⠀⠀⠀⠀
I decided to retain the original mouldings on the walls and paint the areas (walls, moulding and covings) in the same colour.
⠀⠀⠀⠀⠀⠀⠀⠀⠀
This first image shows the Bolection-style fireplace with the dark slate contrast hearth and slips. I balanced the room by placing two dark wood sideboards and a dark round mirror above the fireplace as a punchy contract to the pale walls.
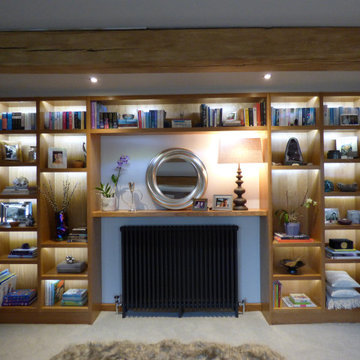
Bespoke Library area designed to showcase clients memorabilia along with books and photos.
recessed lighting helps all items be on view.
Photo of a large contemporary formal open concept living room with purple walls, carpet, a wood stove, a brick fireplace surround, a corner tv, grey floor and exposed beam.
Photo of a large contemporary formal open concept living room with purple walls, carpet, a wood stove, a brick fireplace surround, a corner tv, grey floor and exposed beam.
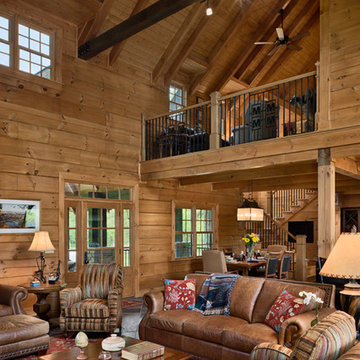
The open concept of this Honest Abe Log Homes is featured here, with easy access to the dining area (kitchen not shown to the right), and a sitting area in the loft. Photo Credits: Roger Wade Studio
Large Living Room Design Photos with a Corner TV
2