Large Living Room Design Photos with a Music Area
Refine by:
Budget
Sort by:Popular Today
101 - 120 of 2,468 photos
Item 1 of 3
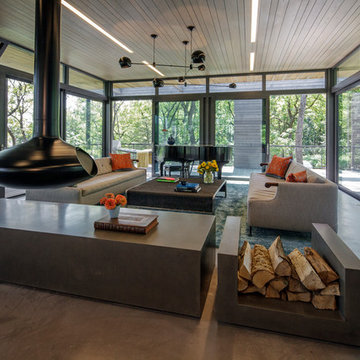
Project for: BWA
Design ideas for a large modern open concept living room in New York with a music area, concrete floors, a hanging fireplace, a concrete fireplace surround, no tv and grey floor.
Design ideas for a large modern open concept living room in New York with a music area, concrete floors, a hanging fireplace, a concrete fireplace surround, no tv and grey floor.
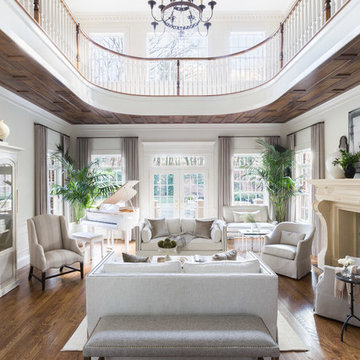
Photo + Styling: Alyssa Rosenheck
This is an example of a large traditional open concept living room in DC Metro with medium hardwood floors, a stone fireplace surround, a music area, white walls, a standard fireplace and brown floor.
This is an example of a large traditional open concept living room in DC Metro with medium hardwood floors, a stone fireplace surround, a music area, white walls, a standard fireplace and brown floor.
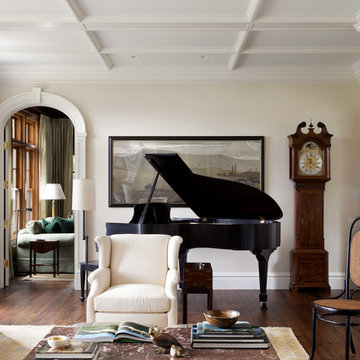
Jessica Klewicki Glynn
Photo of a large traditional enclosed living room in Miami with a music area, beige walls and a standard fireplace.
Photo of a large traditional enclosed living room in Miami with a music area, beige walls and a standard fireplace.
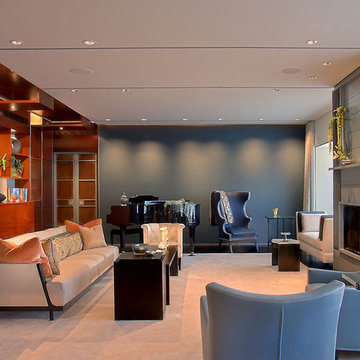
This handsome living room space is rich with color and wood. The fireplace is detailed in blue suede and zinc that is carried around the room in trim. The same blue suede wraps the doors to one part of the cabinetry across the room, concealing the bar. Two small coffee tables of varied height and length share the same materials: wood and steel. Lush fabrics for upholstery and pillows were chosen. The oversized rug is woven of wool and silk with custom design hardly visible.
Photography by Norman Sizemore
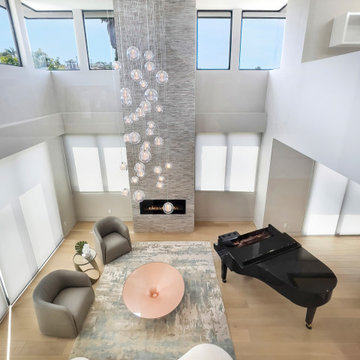
Large modern open concept living room in Los Angeles with a music area, grey walls, light hardwood floors, a stone fireplace surround, beige floor and recessed.
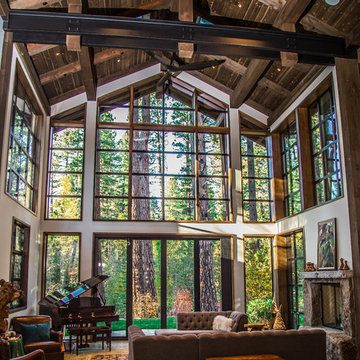
Silent A Photography
The great room with floor to ceiling view of the forest, bi-fold glass doors to open the room to the outdoor living space with fire pit, large organic custom rock trimmed hot tub, and forest beyond. The room features a fireplace with glass windows that look onto the stone wrapped chimney. Steel C channels support the main ridge beam and are shown at the top of the photograph.
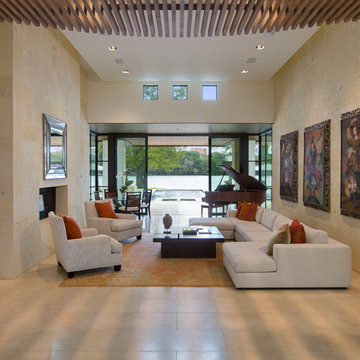
Mark Knight Photography
Inspiration for a large contemporary open concept living room in Austin with white walls, travertine floors, a two-sided fireplace, no tv and a music area.
Inspiration for a large contemporary open concept living room in Austin with white walls, travertine floors, a two-sided fireplace, no tv and a music area.
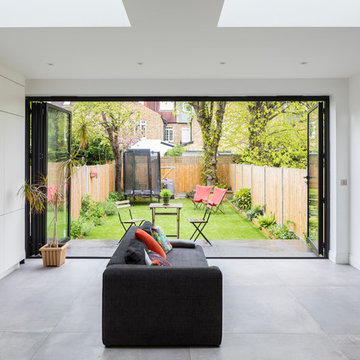
New extension with open plan living, dining room and kitchen.
Photo by Chris Snook
Inspiration for a large contemporary open concept living room in London with a music area, white walls, porcelain floors, no fireplace, a wall-mounted tv and grey floor.
Inspiration for a large contemporary open concept living room in London with a music area, white walls, porcelain floors, no fireplace, a wall-mounted tv and grey floor.
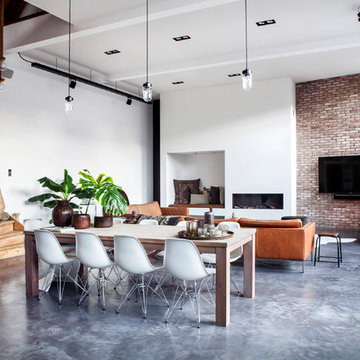
Photo credits: Brigitte Kroone
Design ideas for a large contemporary enclosed living room in Amsterdam with a music area, concrete floors and a wall-mounted tv.
Design ideas for a large contemporary enclosed living room in Amsterdam with a music area, concrete floors and a wall-mounted tv.
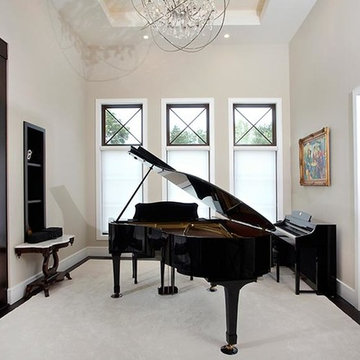
Inspiration for a large contemporary enclosed living room in Toronto with a music area, dark hardwood floors, a ribbon fireplace, a stone fireplace surround, no tv and white walls.
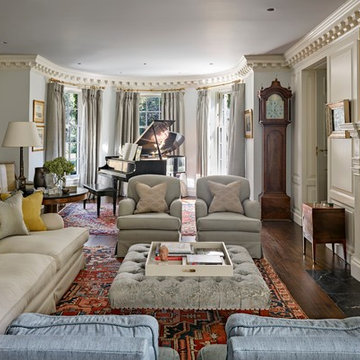
Robert Benson For Charles Hilton Architects
From grand estates, to exquisite country homes, to whole house renovations, the quality and attention to detail of a "Significant Homes" custom home is immediately apparent. Full time on-site supervision, a dedicated office staff and hand picked professional craftsmen are the team that take you from groundbreaking to occupancy. Every "Significant Homes" project represents 45 years of luxury homebuilding experience, and a commitment to quality widely recognized by architects, the press and, most of all....thoroughly satisfied homeowners. Our projects have been published in Architectural Digest 6 times along with many other publications and books. Though the lion share of our work has been in Fairfield and Westchester counties, we have built homes in Palm Beach, Aspen, Maine, Nantucket and Long Island.
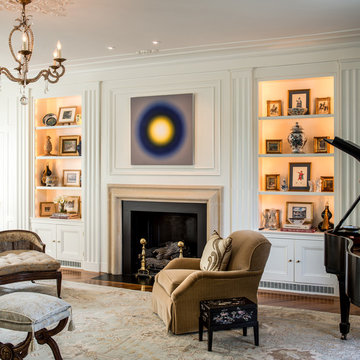
Angle Eye Photography
Barbara Gisel Designs
Large transitional enclosed living room in Philadelphia with a music area, white walls, medium hardwood floors, a standard fireplace, a stone fireplace surround and no tv.
Large transitional enclosed living room in Philadelphia with a music area, white walls, medium hardwood floors, a standard fireplace, a stone fireplace surround and no tv.
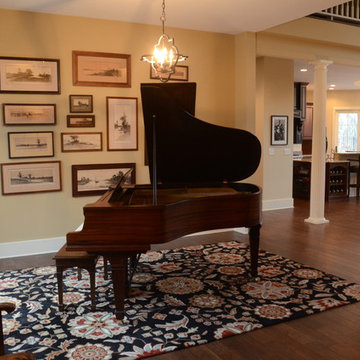
A traditional living room given a fun personality through a bold black, red, and gold color palette. The gold was used as our neutral while the heavy black balanced out the sassy reds.
We added in a few accent pieces, such as the gallery style lithograph (as a backdrop to the grand piano) and a transitional floral rug, keeping the very traditional space from feeling too one-dimensional.
Project designed by Michigan's Bayberry Cottage, who serve South Haven, Kalamazoo, Saugatuck, St Joseph, & Holland in Michigan.
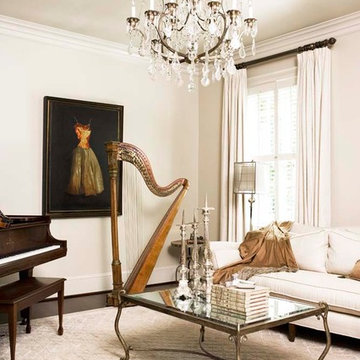
Linda McDougald, principal and lead designer of Linda McDougald Design l Postcard from Paris Home, re-designed and renovated her home, which now showcases an innovative mix of contemporary and antique furnishings set against a dramatic linen, white, and gray palette.
The English country home features floors of dark-stained oak, white painted hardwood, and Lagos Azul limestone. Antique lighting marks most every room, each of which is filled with exquisite antiques from France. At the heart of the re-design was an extensive kitchen renovation, now featuring a La Cornue Chateau range, Sub-Zero and Miele appliances, custom cabinetry, and Waterworks tile.
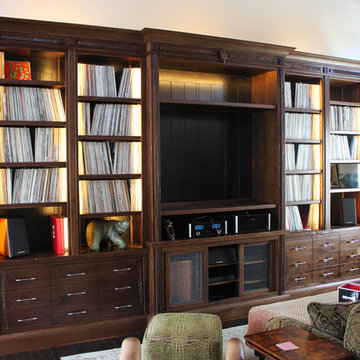
Asheville-based Goldsplinter Woodworking traveled to San Diego, CA to help a great client and audiophile pal relocate from NC. This large, built-in, walnut entertainment center was design specifically to hold a robust jazz collection on vinyl. Dimmable LED lighting, component storage and hand-carved details helped turn a large empty room into a very comfy listening lair.
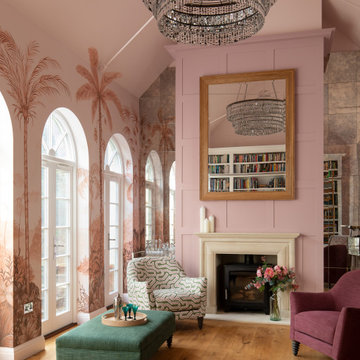
This is an example of a large traditional open concept living room in Sussex with a music area, pink walls, light hardwood floors, a wood stove, a stone fireplace surround, beige floor and vaulted.
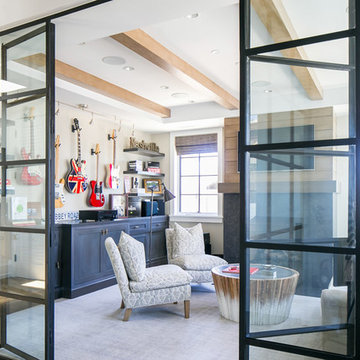
Interior Design: Blackband Design
Build: Patterson Custom Homes
Architecture: Andrade Architects
Photography: Ryan Garvin
This is an example of a large tropical open concept living room in Orange County with a music area, white walls, medium hardwood floors, a standard fireplace, a wall-mounted tv and brown floor.
This is an example of a large tropical open concept living room in Orange County with a music area, white walls, medium hardwood floors, a standard fireplace, a wall-mounted tv and brown floor.
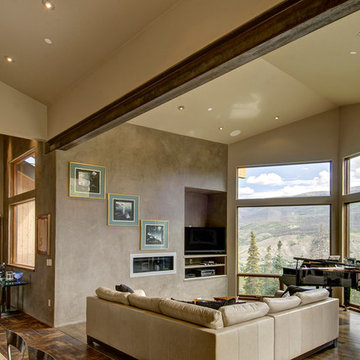
Jon Eady Photography
Large contemporary open concept living room in Denver with a built-in media wall, beige walls, light hardwood floors, a ribbon fireplace, a metal fireplace surround and a music area.
Large contemporary open concept living room in Denver with a built-in media wall, beige walls, light hardwood floors, a ribbon fireplace, a metal fireplace surround and a music area.
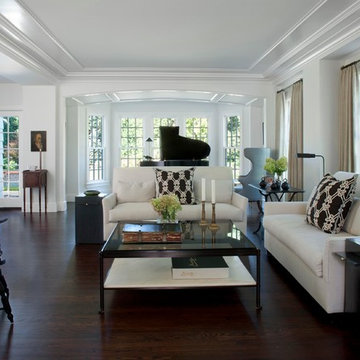
The home is roughly 80 years old and had a strong character to start our design from. The home had been added onto and updated several times previously so we stripped back most of these areas in order to get back to the original house before proceeding. The addition started around the Kitchen, updating and re-organizing this space making a beautiful, simply elegant space that makes a strong statement with its barrel vault ceiling. We opened up the rest of the family living area to the kitchen and pool patio areas, making this space flow considerably better than the original house. The remainder of the house, including attic areas, was updated to be in similar character and style of the new kitchen and living areas. Additional baths were added as well as rooms for future finishing. We added a new attached garage with a covered drive that leads to rear facing garage doors. The addition spaces (including the new garage) also include a full basement underneath for future finishing – this basement connects underground to the original homes basement providing one continuous space. New balconies extend the home’s interior to the quiet, well groomed exterior. The homes additions make this project’s end result look as if it all could have been built in the 1930’s.
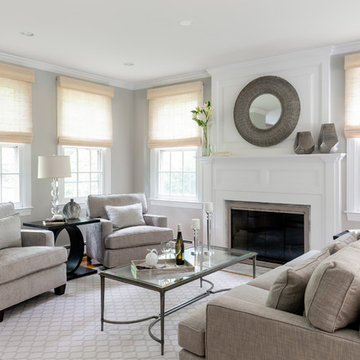
Photo of a large transitional open concept living room in Boston with grey walls, medium hardwood floors, a standard fireplace, brown floor, a music area, a wood fireplace surround and no tv.
Large Living Room Design Photos with a Music Area
6