Large Living Room Design Photos with a Tile Fireplace Surround
Refine by:
Budget
Sort by:Popular Today
101 - 120 of 11,168 photos
Item 1 of 3
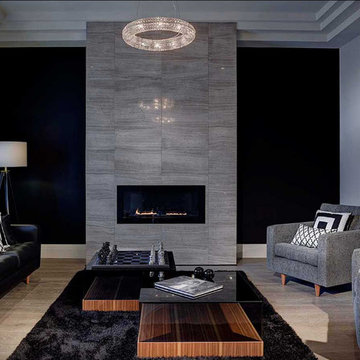
This stunning contemporary home designed by Somerset Morgan brings your dream home to life! Open living with spacious living area, dining onto a large functional kitchen. The neutral colours throughout the home create a comfortable yet sophisticated appeal to the home. Visit Somerset Morgan website to view this unique home.
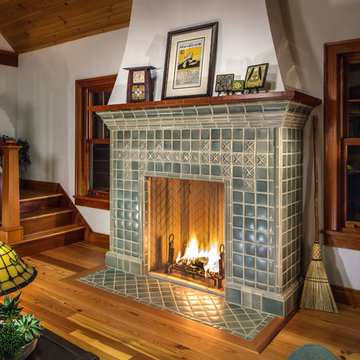
Arts and Crafts fireplace by Motawi Tileworks featuring field tile, moldings and Sullivan relief tile in Rothwell Grey
Large arts and crafts open concept living room in Detroit with white walls, medium hardwood floors, a standard fireplace and a tile fireplace surround.
Large arts and crafts open concept living room in Detroit with white walls, medium hardwood floors, a standard fireplace and a tile fireplace surround.
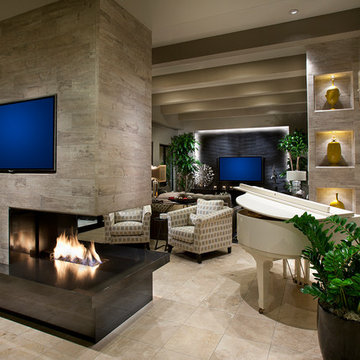
Dino Tonn
Photo of a large contemporary formal open concept living room in Phoenix with marble floors, a two-sided fireplace, a tile fireplace surround, beige walls and a wall-mounted tv.
Photo of a large contemporary formal open concept living room in Phoenix with marble floors, a two-sided fireplace, a tile fireplace surround, beige walls and a wall-mounted tv.
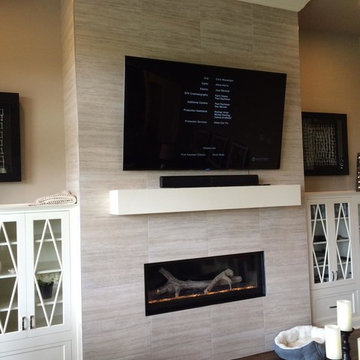
This is the Majestic Echelon 600, a linear fireplace with an Aged Driftwood log set.
Large contemporary formal open concept living room in Raleigh with white walls, dark hardwood floors, a ribbon fireplace, a tile fireplace surround and a wall-mounted tv.
Large contemporary formal open concept living room in Raleigh with white walls, dark hardwood floors, a ribbon fireplace, a tile fireplace surround and a wall-mounted tv.
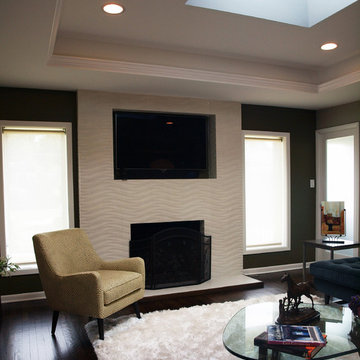
The modern textural tile used at the fireplace reinforced the modern aesthetic created throughout the house. Normandy Design Manager Troy Pavelka also integrated a beautiful tray ceiling with crown molding and LED cove lighting which provided this space with plenty of natural light.
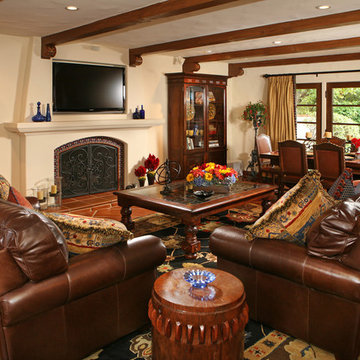
This restoration and addition had the aim of preserving the original Spanish Revival style, which meant plenty of colorful tile work, and traditional custom elements. The living room adjoins the kitchen.
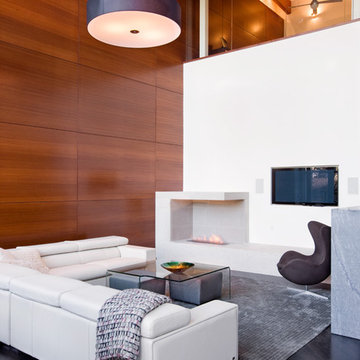
Project by Dick Clark Architecture of Austin Texas
Photo of a large contemporary open concept living room in Austin with white walls, dark hardwood floors, a two-sided fireplace, a tile fireplace surround and a wall-mounted tv.
Photo of a large contemporary open concept living room in Austin with white walls, dark hardwood floors, a two-sided fireplace, a tile fireplace surround and a wall-mounted tv.
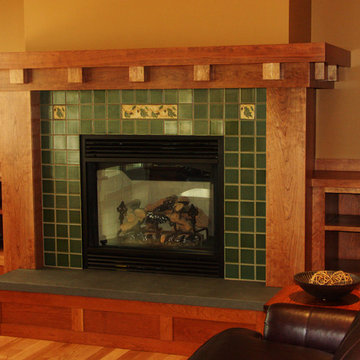
Design ideas for a large arts and crafts formal open concept living room in Other with brown walls, medium hardwood floors, a standard fireplace and a tile fireplace surround.
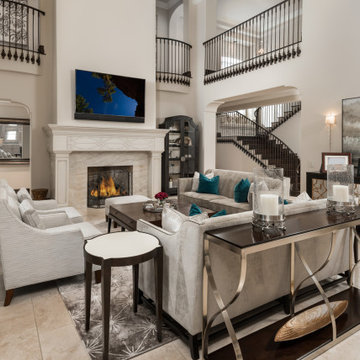
This stunning living room has two silver couches with striped armchairs surrounded by a dark wood coffee table. A credenza sits along the wall for added storage. The silver and gray tones are contrasted with bold teal throw pillows to complete the space.
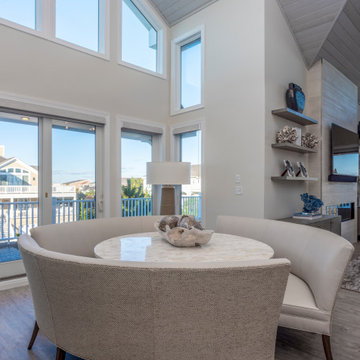
LIVING ROOM OPEN FLOOR PLAN
SHELL TOP GAME TABLE WITH CIRCULAR BANQUETTE SEATING
Inspiration for a large transitional open concept living room in New York with grey walls, light hardwood floors, a standard fireplace, a tile fireplace surround, a wall-mounted tv and grey floor.
Inspiration for a large transitional open concept living room in New York with grey walls, light hardwood floors, a standard fireplace, a tile fireplace surround, a wall-mounted tv and grey floor.
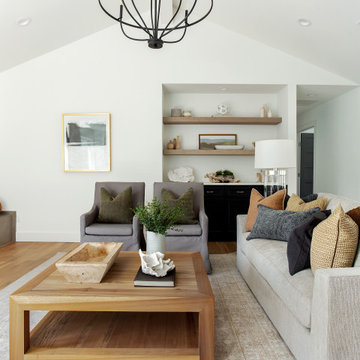
Coastal contemporary finishes and furniture designed by Interior Designer and Realtor Jessica Koltun in Dallas, TX. #designingdreams
Large beach style open concept living room in Dallas with white walls, light hardwood floors, a standard fireplace, a tile fireplace surround and brown floor.
Large beach style open concept living room in Dallas with white walls, light hardwood floors, a standard fireplace, a tile fireplace surround and brown floor.
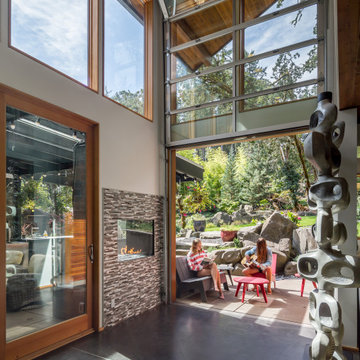
Large contemporary open concept living room in Other with white walls, concrete floors, a two-sided fireplace, a tile fireplace surround and grey floor.
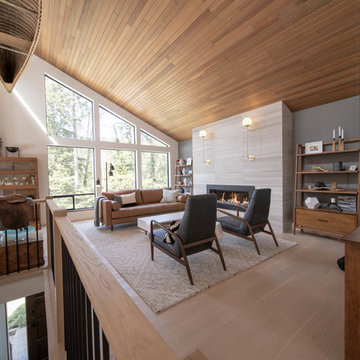
This is an example of a large contemporary formal open concept living room in Vancouver with white walls, light hardwood floors, a ribbon fireplace, a tile fireplace surround, no tv and beige floor.
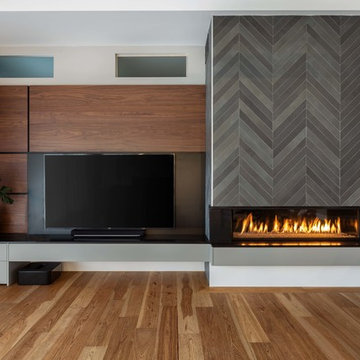
Photographer: Kevin Belanger Photography
This is an example of a large contemporary formal open concept living room in Ottawa with grey walls, medium hardwood floors, a standard fireplace, a tile fireplace surround, a wall-mounted tv and grey floor.
This is an example of a large contemporary formal open concept living room in Ottawa with grey walls, medium hardwood floors, a standard fireplace, a tile fireplace surround, a wall-mounted tv and grey floor.
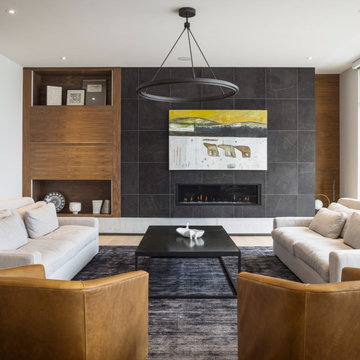
Photo of a large contemporary formal open concept living room in Toronto with white walls, light hardwood floors, a ribbon fireplace, a tile fireplace surround, no tv and beige floor.
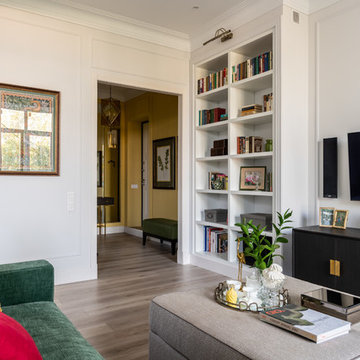
фотограф: Василий Буланов
Photo of a large transitional open concept living room in Moscow with a library, white walls, laminate floors, a standard fireplace, a tile fireplace surround, a built-in media wall and beige floor.
Photo of a large transitional open concept living room in Moscow with a library, white walls, laminate floors, a standard fireplace, a tile fireplace surround, a built-in media wall and beige floor.
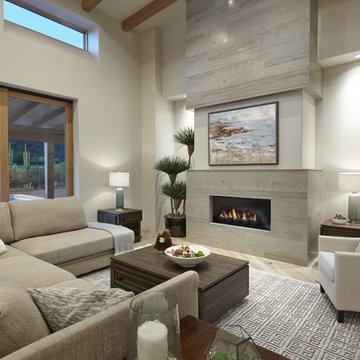
Limestone fireplace :)
This is an example of a large open concept living room in Phoenix with beige walls, light hardwood floors, a standard fireplace, a tile fireplace surround, a wall-mounted tv and beige floor.
This is an example of a large open concept living room in Phoenix with beige walls, light hardwood floors, a standard fireplace, a tile fireplace surround, a wall-mounted tv and beige floor.
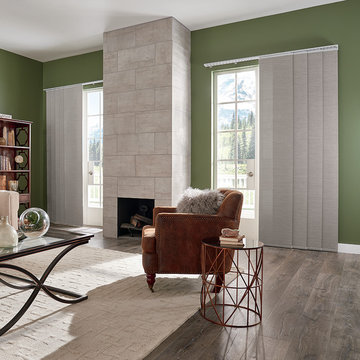
Photo of a large transitional formal open concept living room in Other with green walls, dark hardwood floors, a standard fireplace, a tile fireplace surround, no tv and brown floor.
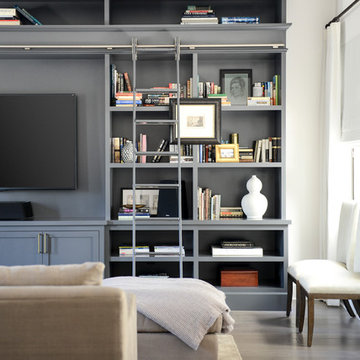
This elegant 2600 sf home epitomizes swank city living in the heart of Los Angeles. Originally built in the late 1970's, this Century City home has a lovely vintage style which we retained while streamlining and updating. The lovely bold bones created an architectural dream canvas to which we created a new open space plan that could easily entertain high profile guests and family alike.
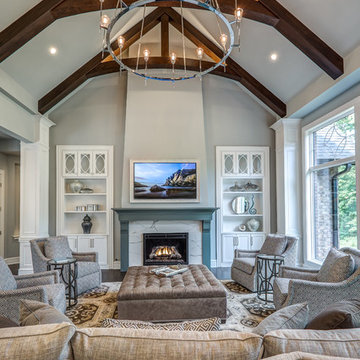
Dawn Smith Photography
Large transitional open concept living room in Cincinnati with grey walls, dark hardwood floors, a standard fireplace, a tile fireplace surround, a wall-mounted tv and brown floor.
Large transitional open concept living room in Cincinnati with grey walls, dark hardwood floors, a standard fireplace, a tile fireplace surround, a wall-mounted tv and brown floor.
Large Living Room Design Photos with a Tile Fireplace Surround
6