Large Living Room Design Photos with Black Floor
Refine by:
Budget
Sort by:Popular Today
141 - 160 of 1,002 photos
Item 1 of 3
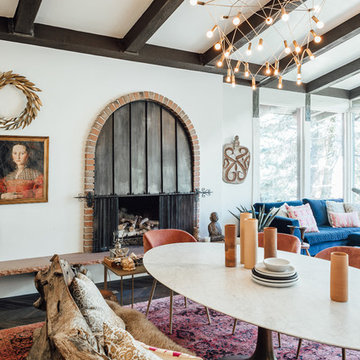
Kerri Fukui
This is an example of a large eclectic open concept living room in Salt Lake City with white walls, dark hardwood floors, a standard fireplace, a brick fireplace surround, no tv and black floor.
This is an example of a large eclectic open concept living room in Salt Lake City with white walls, dark hardwood floors, a standard fireplace, a brick fireplace surround, no tv and black floor.
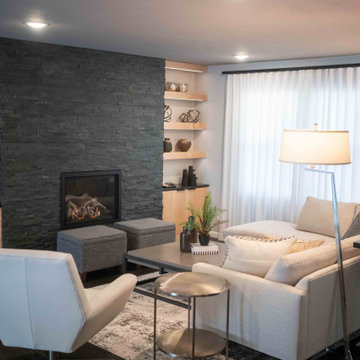
This 1950's home was chopped up with the segmented rooms of the period. The front of the house had two living spaces, separated by a wall with a door opening, and the long-skinny hearth area was difficult to arrange. The kitchen had been remodeled at some point, but was still dated. The homeowners wanted more space, more light, and more MODERN. So we delivered.
We knocked out the walls and added a beam to open up the three spaces. Luxury vinyl tile in a warm, matte black set the base for the space, with light grey walls and a mid-grey ceiling. The fireplace was totally revamped and clad in cut-face black stone.
Cabinetry and built-ins in clear-coated maple add the mid-century vibe, as does the furnishings. And the geometric backsplash was the starting inspiration for everything.
We'll let you just peruse the photos, with before photos at the end, to see just how dramatic the results were!
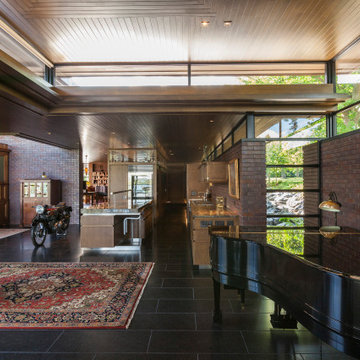
A tea pot, being a vessel, is defined by the space it contains, it is not the tea pot that is important, but the space.
Crispin Sartwell
Located on a lake outside of Milwaukee, the Vessel House is the culmination of an intense 5 year collaboration with our client and multiple local craftsmen focused on the creation of a modern analogue to the Usonian Home.
As with most residential work, this home is a direct reflection of it’s owner, a highly educated art collector with a passion for music, fine furniture, and architecture. His interest in authenticity drove the material selections such as masonry, copper, and white oak, as well as the need for traditional methods of construction.
The initial diagram of the house involved a collection of embedded walls that emerge from the site and create spaces between them, which are covered with a series of floating rooves. The windows provide natural light on three sides of the house as a band of clerestories, transforming to a floor to ceiling ribbon of glass on the lakeside.
The Vessel House functions as a gallery for the owner’s art, motorcycles, Tiffany lamps, and vintage musical instruments – offering spaces to exhibit, store, and listen. These gallery nodes overlap with the typical house program of kitchen, dining, living, and bedroom, creating dynamic zones of transition and rooms that serve dual purposes allowing guests to relax in a museum setting.
Through it’s materiality, connection to nature, and open planning, the Vessel House continues many of the Usonian principles Wright advocated for.
Overview
Oconomowoc, WI
Completion Date
August 2015
Services
Architecture, Interior Design, Landscape Architecture
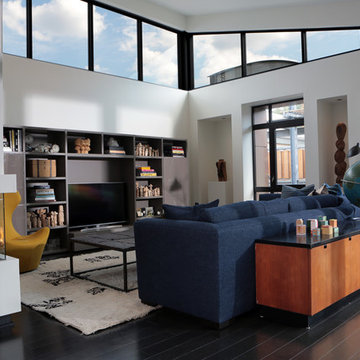
Photo by Adam Milliron
Photo of a large contemporary formal open concept living room in Other with dark hardwood floors, a two-sided fireplace, a plaster fireplace surround, white walls, a freestanding tv and black floor.
Photo of a large contemporary formal open concept living room in Other with dark hardwood floors, a two-sided fireplace, a plaster fireplace surround, white walls, a freestanding tv and black floor.
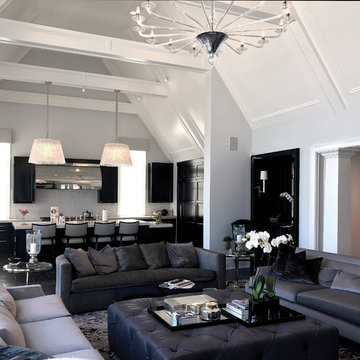
Masterful design and modern luxury are uniquely embodied in this study of light and dark. The great room features a spectacular view of the lake through a wall of windows under a vaulted ceiling. Floor: 9-1/2” wide-plank Vintage French Oak | Rustic Character | Victorian Collection hand scraped | pillowed edge | color Black Sea | Satin Hardwax Oil. For more information please email us at: sales@signaturehardwoods.com
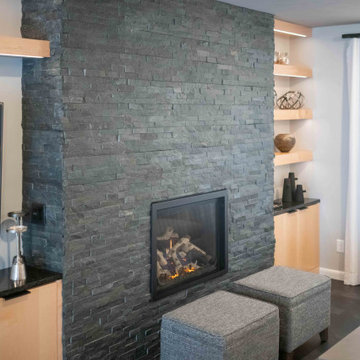
This 1950's home was chopped up with the segmented rooms of the period. The front of the house had two living spaces, separated by a wall with a door opening, and the long-skinny hearth area was difficult to arrange. The kitchen had been remodeled at some point, but was still dated. The homeowners wanted more space, more light, and more MODERN. So we delivered.
We knocked out the walls and added a beam to open up the three spaces. Luxury vinyl tile in a warm, matte black set the base for the space, with light grey walls and a mid-grey ceiling. The fireplace was totally revamped and clad in cut-face black stone.
Cabinetry and built-ins in clear-coated maple add the mid-century vibe, as does the furnishings. And the geometric backsplash was the starting inspiration for everything.
We'll let you just peruse the photos, with before photos at the end, to see just how dramatic the results were!
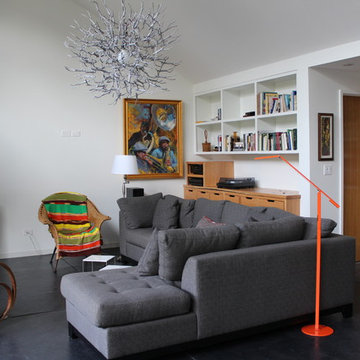
Photo of a large eclectic enclosed living room in Chicago with white walls, concrete floors, no fireplace and black floor.
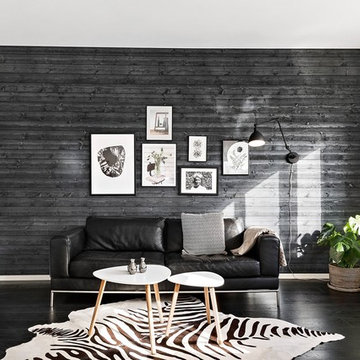
Large scandinavian open concept living room in Stockholm with black walls, black floor and dark hardwood floors.
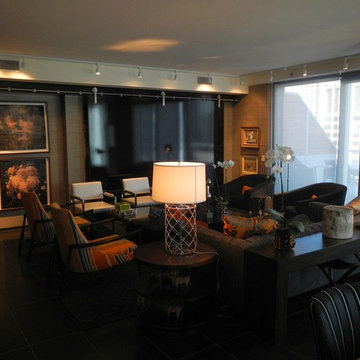
This large, statement door slides to protect paintings from the sunlight in a penthouse suite.
-Calgary, Alberta
Crowder Round Track: CRT-102-SS
Large scandinavian open concept living room in Toronto with no tv and black floor.
Large scandinavian open concept living room in Toronto with no tv and black floor.
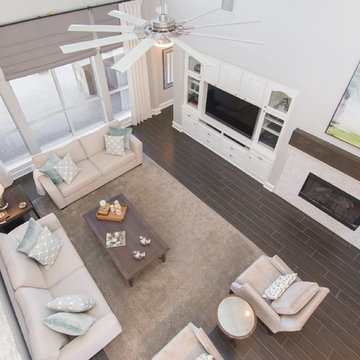
Photo of a large contemporary open concept living room in Dallas with white walls, dark hardwood floors, a standard fireplace, a stone fireplace surround, a wall-mounted tv and black floor.
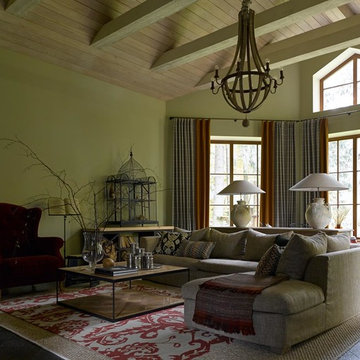
Проект интерьера загородного дома от Марии Пилипенко - участник конкурса дизайн-проектов 25+25 Eichholtz Anniversary Contest.
Гостиная в стиле модерн.
Журнальный стол и предметы интерьера Eichholtz.
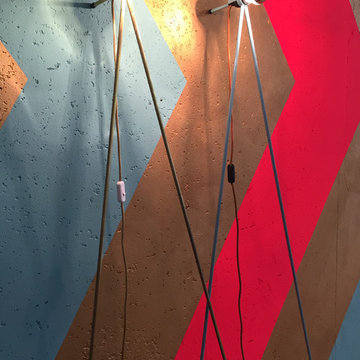
DEUX steht für Design und Produktion mit Geschichte. Jedes Produkt aus dem Sortiment orientiert sich an alten, meist lediglich zur Fertigung gebrauchten Prototypen. Die Leuchte DEUX Light ist aus der Idee heraus entstanden, eine Beleuchtung für Fabrikhallen und insbesondere für die Drehbänke zu schaffen, die flexibel Licht von der Seite, also von der Wand schafft. Die Leuchte muss flexibel einsetzbar und freistehend sein und die Drehbänke sowie den Drehteil beleuchten. So wurde die Lehnleuchte geboren, die sich problemlos verstellen lässt und die keine Bohrung in der Wand benötigt, gleichzeitig aber als Wandleuchte dient. Die Neuinterpretation dieses Prototypens gibt es seit 2013. Die Leuchte steht auf zwei dünnen, langen Beinen und wirft ein indirektes Licht gegen die Wand. DEUX wird zu einer Art Lichtobjekt, die jede Wand, Spiegel, jedes Bücherregal oder Posterwand in eine eindrucksvolle Installation verwandelt. Das DEUX Light ist komplett flexibel einsetzbar – sobald die Füße an das Kopfteil geschraubt sind, lässt sich die Leuchte an allen Wänden und in Ecksituationen einsetzen. Das Design der Leuchte ist minimalistisch und erinnert an eine Zeichnung an der Wand. Ein kreisförmiges, schlierendes Licht tüncht ihre Wand und ihren Raum in ein harmonisches und warmes Licht. Die Verwendung von Edelstahl, oder Messing und Qualitätsbeschichtung garantiert eine langanhaltende Nutzung des Produkts. Die Leuchte wird mit einer Standard E27 verspiegelten Glühbirne von 60 Watt geliefert, wobei die Fassung jede Birne bis 100 Watt toleriert. Zu der Leuchte kann optional ein LED-Leuchtmittel bestellt werden, das bis zu 11 Jahre ein sternförmiges Licht gegegen die Wand reflektiert. Eine Sicherheitsfixierung wird ebenfalls mitgeliefert, mit der Sie die Leuchte optional gegen die Wand befestigen können - sollten Sie Kinder oder Haustiere haben, wird so ein mögliches Umstürzen der Leuchte ausgeschlossen.
MAßE: 174cm Höhe, 74cm Breite (Fußabstand), 16cm Abstand von der Wand. FARBE Gestell: hellblau, Kabel bronzefarben, limitierte Auflage

『森と暮らす家』 中庭と森の緑に包まれるリビング
アプローチ庭-中庭-森へと・・・
徐々に深い緑に包まれる
四季折々の自然とともに過ごすことのできる場所
風のそよぎ、木漏れ日・・・
虫の音、野鳥のさえずり
陽の光、月明りに照らされる樹々の揺らめき・・・
ここで過ごす日々の時間が、ゆったりと流れ
豊かな時を愉しめる場所となるように創造しました。
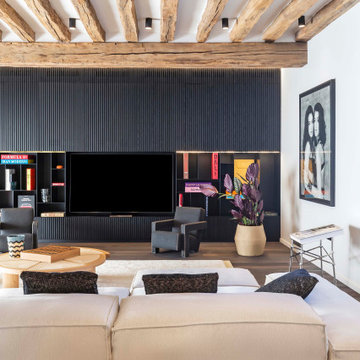
Photo of a large industrial open concept living room in Paris with a library, beige walls, dark hardwood floors, a hanging fireplace, a freestanding tv and black floor.
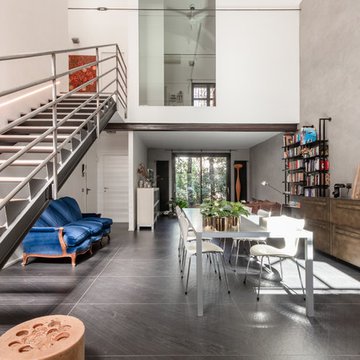
Living - L'imponente parete che va a delimitare la stanza al primo piano è stata "smorzata" con una presa di luce oversize con telaio a scomparsa, ottenendo un corretto bilanciamento tra pieno e vuoto.
Fotografo Maurizio Sala
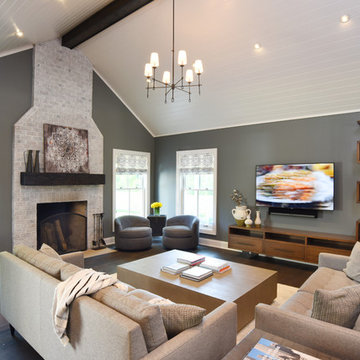
Photo of a large traditional open concept living room in Columbus with dark hardwood floors, a standard fireplace, a metal fireplace surround, a wall-mounted tv and black floor.
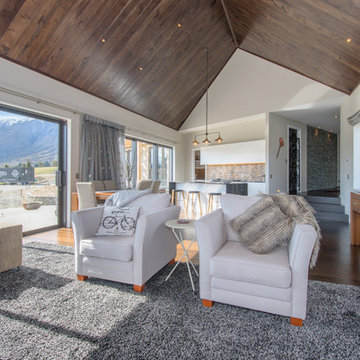
This 264sqm home integrates thermal efficiency into architectural design seamlessly, producing an eye-catching four-bedroom, three-bathroom home whose performance matches its aesthetics. Conforming to the strict design guidelines of its exclusive suburb of Queenstown, this home adds an interesting element to the required barn-style pavilion by having the main living area placed on an acute angle off the rest of the home. The gabled front window is the most prominent feature of the exterior. Argon-filled double glazing in thermally-broken aluminium frames mitigates heat loss while allowing for a magnificent view towards Lake Wakatipu. Space above the garage that may have gone unused was turned into charming guest quarters with views across the turquoise lake. Increased insulation around the entire thermal envelope, including foundations, exterior walls and ceiling, means this home is ready to keep its occupants comfortable and healthy despite the harsh climatic conditions of its alpine setting in Central Otago. (House of the Year)
Year: 2017
Area: 91m2
Product: African Oak permaDur
Professionals involved: Evolution a division of Rilean Construction
Photography: Evolution a division of Rilean Construction
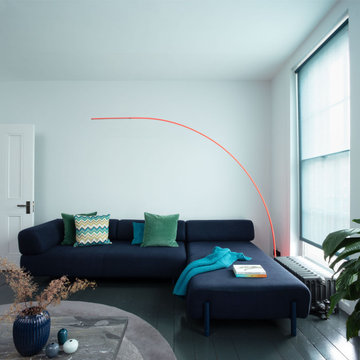
FPArchitects have restored and refurbished a four-storey grade II listed Georgian mid terrace in London's Limehouse, turning the gloomy and dilapidated house into a bright and minimalist family home.
Located within the Lowell Street Conservation Area and on one of London's busiest roads, the early 19th century building was the subject of insensitive extensive works in the mid 1990s when much of the original fabric and features were lost.
FPArchitects' ambition was to re-establish the decorative hierarchy of the interiors by stripping out unsympathetic features and insert paired down decorative elements that complement the original rusticated stucco, round-headed windows and the entrance with fluted columns.
Ancillary spaces are inserted within the original cellular layout with minimal disruption to the fabric of the building. A side extension at the back, also added in the mid 1990s, is transformed into a small pavilion-like Dining Room with minimal sliding doors and apertures for overhead natural light.
Subtle shades of colours and materials with fine textures are preferred and are juxtaposed to dark floors in veiled reference to the Regency and Georgian aesthetics.
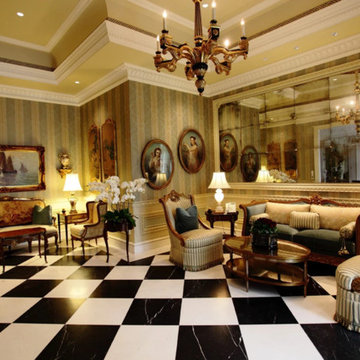
Photo of a large traditional formal enclosed living room in Los Angeles with beige walls, no fireplace, no tv and black floor.
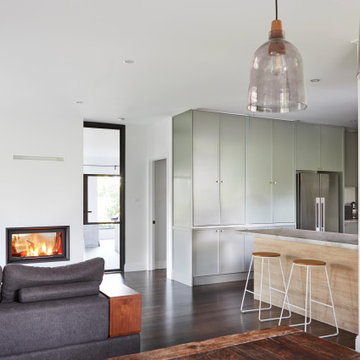
This 90's home received a complete transformation. A renovation on a tight timeframe meant we used our designer tricks to create a home that looks and feels completely different while keeping construction to a bare minimum. This beautiful Dulux 'Currency Creek' kitchen was custom made to fit the original kitchen layout. Opening the space up by adding glass steel framed doors and a double sided Mt Blanc fireplace allowed natural light to flood through.
Large Living Room Design Photos with Black Floor
8