Large Living Room Design Photos with Brick Walls
Refine by:
Budget
Sort by:Popular Today
1 - 20 of 509 photos
Item 1 of 3
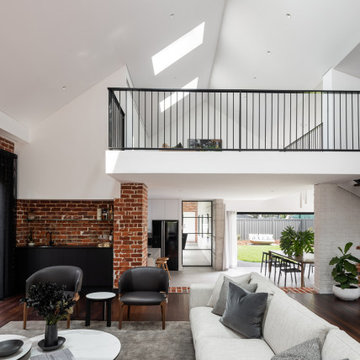
Major Renovation and Reuse Theme to existing residence
Architect: X-Space Architects
Design ideas for a large modern open concept living room in Perth with red walls, dark hardwood floors, brown floor and brick walls.
Design ideas for a large modern open concept living room in Perth with red walls, dark hardwood floors, brown floor and brick walls.

Интерьеры от шведской фабрики мебели Stolab
Inspiration for a large scandinavian open concept living room in Moscow with multi-coloured walls, concrete floors, grey floor and brick walls.
Inspiration for a large scandinavian open concept living room in Moscow with multi-coloured walls, concrete floors, grey floor and brick walls.
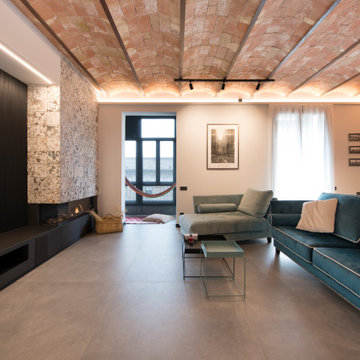
This is an example of a large industrial open concept living room in Other with grey walls, porcelain floors, a two-sided fireplace, a tile fireplace surround, a wall-mounted tv, grey floor, vaulted and brick walls.
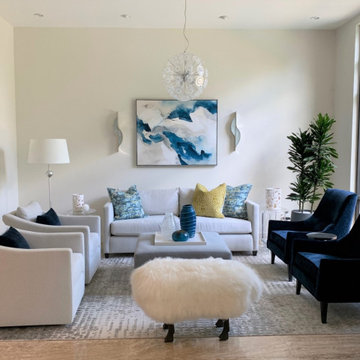
Clients who enlisted my services two years ago found a home they loved, but wanted to make sure that the newly acquired furniture would fit the space. They called on K Two Designs to work in the existing furniture as well as add new pieces. The whole house was given a fresh coat of white paint, and draperies and rugs were added to warm and soften the spaces.
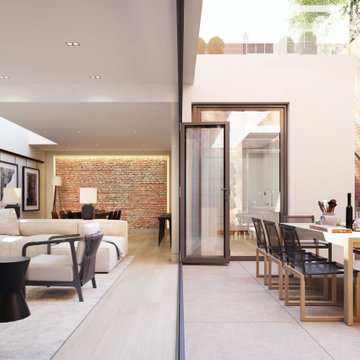
Large modern open concept living room in London with beige walls, light hardwood floors, no fireplace, a wall-mounted tv, beige floor, recessed and brick walls.
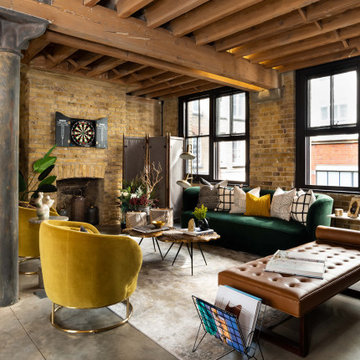
Inspiration for a large industrial open concept living room in London with brown walls, a standard fireplace, a brick fireplace surround, grey floor and brick walls.
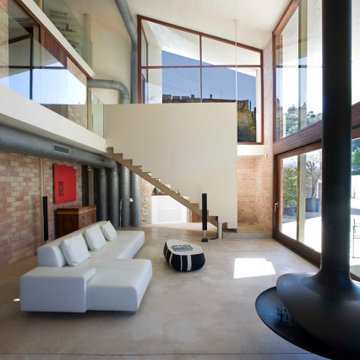
Photo of a large contemporary open concept living room in Other with red walls, porcelain floors, a hanging fireplace, a metal fireplace surround, no tv, grey floor and brick walls.
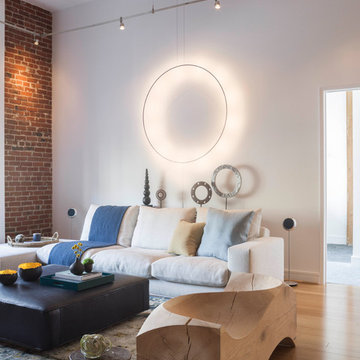
• Custom-designed eclectic loft living room
• Furniture procurement
• Custom Area Carpet - Zoe Luyendijk
• Sectional Sofa - Maxalto
• Carved Wood Bench - Riva 1920
• Ottoman - B&B Italia; Leather - Moore and Giles
• Tribal wood stool
• Floating circular light sculpture - Catellanie+Smith
• Decorative accessory styling
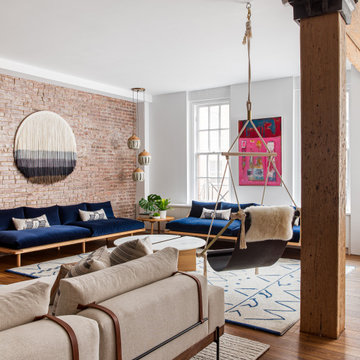
Inspiration for a large contemporary loft-style living room in New York with medium hardwood floors, no tv and brick walls.

The living room, styled by the clients, reflects their eclectic tastes and complements the architectural elements.
This is an example of a large contemporary living room in Melbourne with white walls, light hardwood floors, a wood stove, a brick fireplace surround, beige floor, exposed beam and brick walls.
This is an example of a large contemporary living room in Melbourne with white walls, light hardwood floors, a wood stove, a brick fireplace surround, beige floor, exposed beam and brick walls.

Some consider a fireplace to be the heart of a home.
Regardless of whether you agree or not, it is a wonderful place for families to congregate. This great room features a 19 ft tall fireplace cladded with Ashland Tundra Brick by Eldorado Stone. The black bi-fold doors slide open to create a 12 ft opening to a large 425 sf deck that features a built-in outdoor kitchen and firepit. Valour Oak black core laminate, body colour is Benjamin Moor Gray Owl (2137-60), Trim Is White Dove (OC-17).
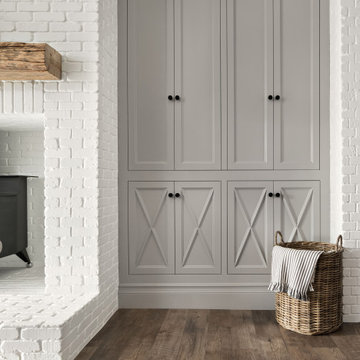
Grey cabinets with black pulls are a staple in farmhouse design, but adding the X front to the lower cabinets adds visual interest and dimension.
Inspiration for a large country open concept living room in Salt Lake City with white walls, medium hardwood floors, a wood stove, a brick fireplace surround, brown floor and brick walls.
Inspiration for a large country open concept living room in Salt Lake City with white walls, medium hardwood floors, a wood stove, a brick fireplace surround, brown floor and brick walls.

This is a basement renovation transforms the space into a Library for a client's personal book collection . Space includes all LED lighting , cork floorings , Reading area (pictured) and fireplace nook .

Photo of a large open concept living room in Dallas with a home bar, white walls, vinyl floors, a wood stove, a brick fireplace surround, a wall-mounted tv, multi-coloured floor, exposed beam and brick walls.
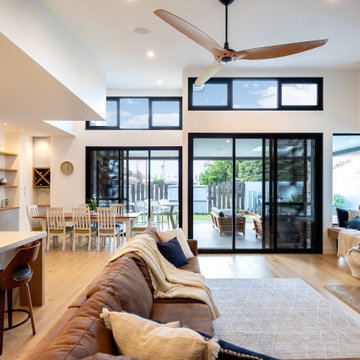
Photo of a large formal open concept living room in Adelaide with white walls, light hardwood floors, a ribbon fireplace, a brick fireplace surround, a wall-mounted tv, brown floor and brick walls.

Inspiration for a large industrial open concept living room in Paris with a hanging fireplace, white walls, light hardwood floors, no tv, beige floor, exposed beam and brick walls.

Inspiration for a large traditional formal loft-style living room in Indianapolis with white walls, medium hardwood floors, a standard fireplace, a brick fireplace surround, a corner tv, brown floor, exposed beam and brick walls.
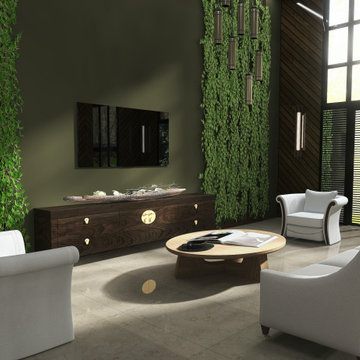
Have a look at our newest design done for a client.
Theme for this living room and dining room "Garden House". We are absolutely pleased with how this turned out.
These large windows provides them not only with a stunning view of the forest, but draws the nature inside which helps to incorporate the Garden House theme they were looking for.
Would you like to renew your Home / Office space?
We can assist you with all your interior design needs.
Send us an email @ nvsinteriors1@gmail.com / Whatsapp us on 074-060-3539

Experience the tranquil allure of an upscale loft living room, a creation by Arsight, nestled within Chelsea, New York. The expansive, airy ambiance is accentuated by high ceilings and bordered by graceful sliding doors. A modern edge is introduced by a stark white palette, contrasted beautifully with carefully chosen furniture and powerful art. The space is grounded by the rich, unique texture of reclaimed flooring, embodying the essence of contemporary living room design, a blend of style, luxury, and comfort.

We created a dark blue panelled feature wall which creates cohesion through the room by linking it with the dark blue kitchen cabinets and it also helps to zone this space to give it its own identity, separate from the kitchen and dining spaces.
This also helps to hide the TV which is less obvious against a dark backdrop than a clean white wall.
Large Living Room Design Photos with Brick Walls
1