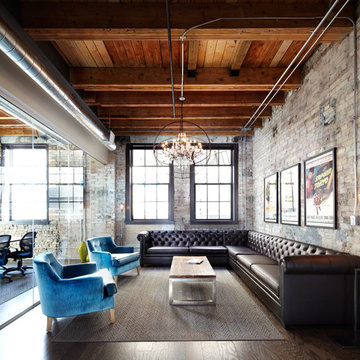Large Living Room Design Photos with Dark Hardwood Floors
Refine by:
Budget
Sort by:Popular Today
121 - 140 of 26,138 photos
Item 1 of 3
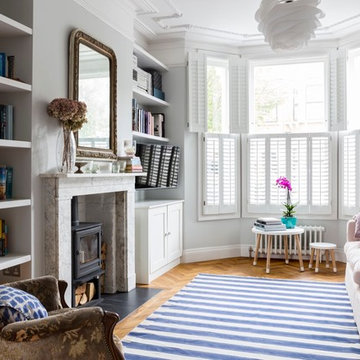
The front reception room has reclaimed oak parquet flooring, a new marble fireplace surround and a wood burner and floating shelves either side of the fireplace. An antique decorative mirror hangs centrally above the fireplace.
Photography by Chris Snook
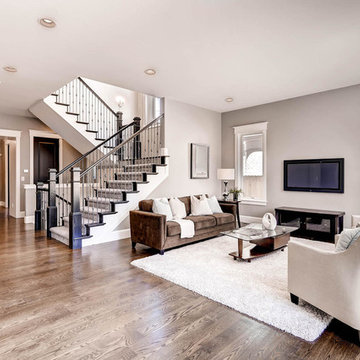
Inspiration for a large contemporary enclosed living room in Denver with grey walls, dark hardwood floors, a ribbon fireplace, a stone fireplace surround and a wall-mounted tv.
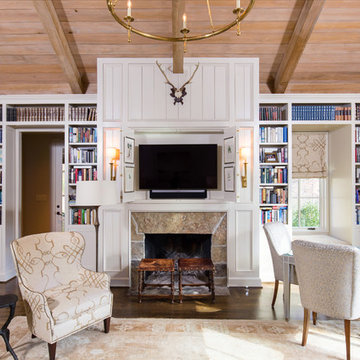
Brendon Pinola
Design ideas for a large formal open concept living room in Birmingham with a standard fireplace, white walls, dark hardwood floors, a tile fireplace surround, no tv and brown floor.
Design ideas for a large formal open concept living room in Birmingham with a standard fireplace, white walls, dark hardwood floors, a tile fireplace surround, no tv and brown floor.
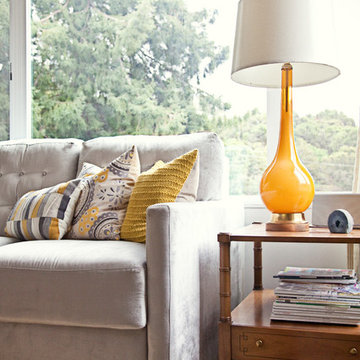
Relocated Living
Design ideas for a large midcentury formal open concept living room in San Francisco with grey walls, dark hardwood floors, a standard fireplace, a brick fireplace surround and no tv.
Design ideas for a large midcentury formal open concept living room in San Francisco with grey walls, dark hardwood floors, a standard fireplace, a brick fireplace surround and no tv.
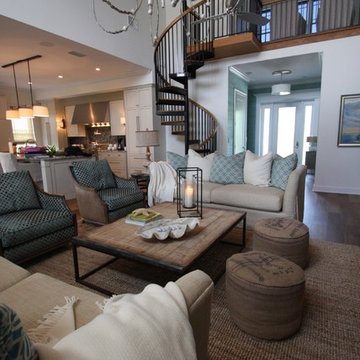
Large beach style formal open concept living room in Tampa with white walls, dark hardwood floors and no tv.
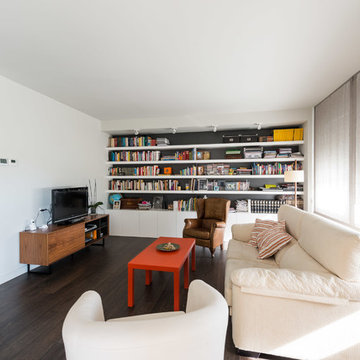
Inspiration for a large transitional formal enclosed living room in Barcelona with white walls, dark hardwood floors, a freestanding tv and no fireplace.
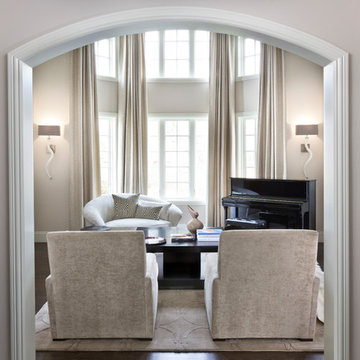
With a restful palette of off-white, cream, taupe, soft grey and black, this living room offers an elegant, yet welcoming, place for family to hang out, read books, play games and listen to music.
Photo: Martin Vecchio
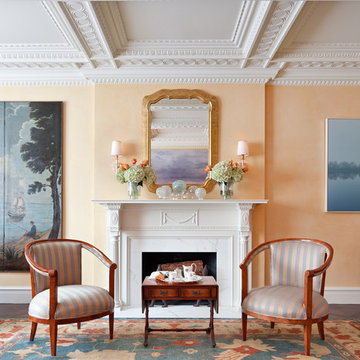
The Living Room is inspired by the Federal style. The elaborate plaster ceiling was designed by Tom Felton and fabricated by Foster Reeve's Studio. Coffers and ornament are derived from the classic details interpreted at the time of the early American colonies. The mantle was also designed by Tom to continue the theme of the room. the wonderful peach color on the walls compliments the painting, rug and fabrics. Chris Cooper photographer.
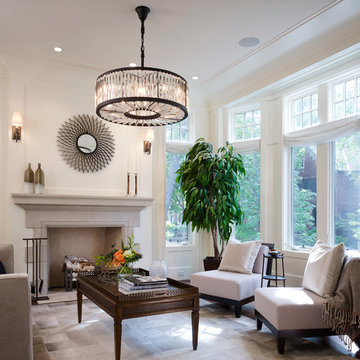
This unique city-home is designed with a center entry, flanked by formal living and dining rooms on either side. An expansive gourmet kitchen / great room spans the rear of the main floor, opening onto a terraced outdoor space comprised of more than 700SF.
The home also boasts an open, four-story staircase flooded with natural, southern light, as well as a lower level family room, four bedrooms (including two en-suite) on the second floor, and an additional two bedrooms and study on the third floor. A spacious, 500SF roof deck is accessible from the top of the staircase, providing additional outdoor space for play and entertainment.
Due to the location and shape of the site, there is a 2-car, heated garage under the house, providing direct entry from the garage into the lower level mudroom. Two additional off-street parking spots are also provided in the covered driveway leading to the garage.
Designed with family living in mind, the home has also been designed for entertaining and to embrace life's creature comforts. Pre-wired with HD Video, Audio and comprehensive low-voltage services, the home is able to accommodate and distribute any low voltage services requested by the homeowner.
This home was pre-sold during construction.
Steve Hall, Hedrich Blessing
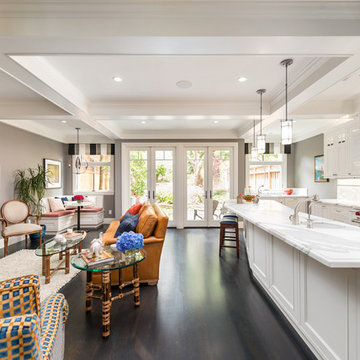
Working from the existing home’s deficits, we designed a bright and classic home well-suited to today’s living. Instead of a dark tunnel-like entry, we have a skylight custom curving stair that no one can believe is not original. Instead of a maze of rooms to reach the gorgeous park-like backyard, we have a clear central axis, allowing a sightline right through from the top of the stairs. Instead of three bedrooms scattered all over the house, we have zoned them to the second floor, each well-proportioned with a true master suite. Painted wood paneling, face-frame cabinets, box-beam beilings and Calacatta counters express the classic grandeur of the home.
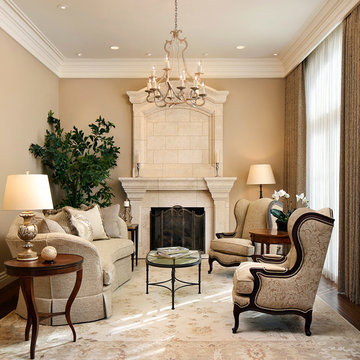
Large traditional formal enclosed living room in San Francisco with beige walls, dark hardwood floors, a standard fireplace, a concrete fireplace surround and no tv.
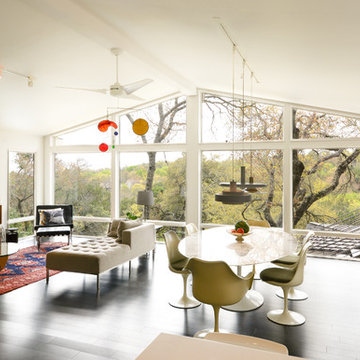
This is an example of a large midcentury formal open concept living room in Austin with white walls, dark hardwood floors, no fireplace and no tv.
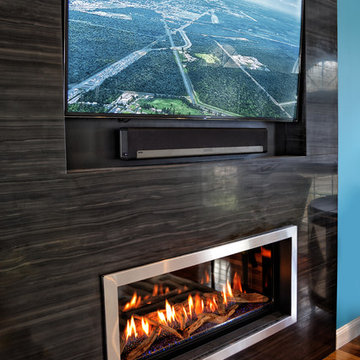
This modern renovation creates a focal point for a cool and modern living room with a linear fireplace surrounded by a wall of wood grain granite. The TV nook is recessed for safety and to create a flush plane for the stone and television. The firebox is enhanced with black enamel panels as well as driftwood and crystal media. The stainless steel surround matches the mixed metal accents of the furnishings.
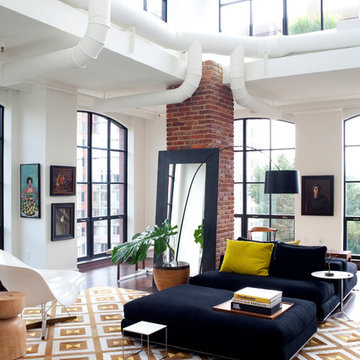
Stacy Zarin Goldberg
Photo of a large contemporary formal open concept living room in Other with white walls, dark hardwood floors, no fireplace, no tv and brown floor.
Photo of a large contemporary formal open concept living room in Other with white walls, dark hardwood floors, no fireplace, no tv and brown floor.
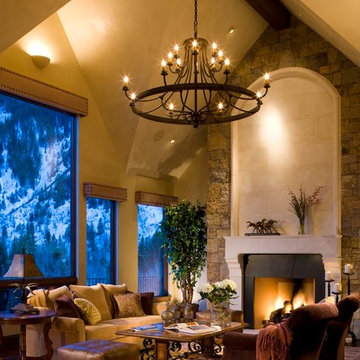
David O Marlow
Photo of a large country formal enclosed living room in Denver with a standard fireplace, beige walls, dark hardwood floors, a stone fireplace surround, no tv and brown floor.
Photo of a large country formal enclosed living room in Denver with a standard fireplace, beige walls, dark hardwood floors, a stone fireplace surround, no tv and brown floor.
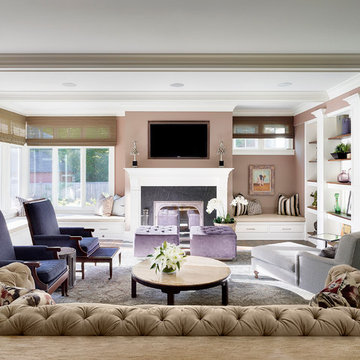
Living Room of our Glencoe home, alive with personality and purple accents
http://www.mrobinsonphoto.com/
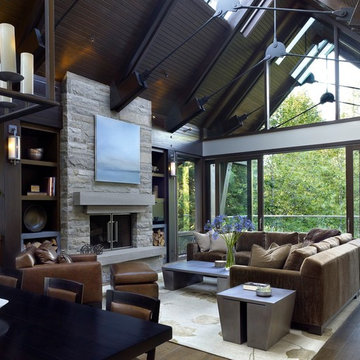
Design ideas for a large contemporary open concept living room in Vancouver with a standard fireplace, no tv, white walls, dark hardwood floors, a stone fireplace surround and brown floor.
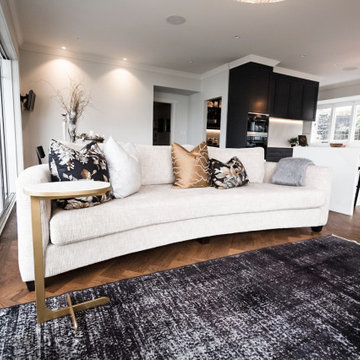
Large traditional open concept living room in Other with white walls and dark hardwood floors.
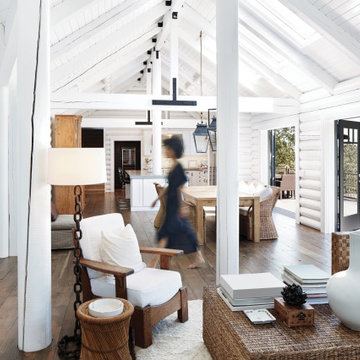
Get the cabin vibes of your dreams in this home. Note that the doors bring in a lot of natural light, which enhance the design.
.
.
.
Black Door: Vistagrande Full Lite 4-Lite GBG Craftsman Low-E Flush Glazed
White Door: VistaGrande Half Lite 4-Lite GBG Craftsman Low-E Flush Glazed
Large Living Room Design Photos with Dark Hardwood Floors
7
