Large Living Room Design Photos with Plywood Floors
Refine by:
Budget
Sort by:Popular Today
81 - 100 of 316 photos
Item 1 of 3
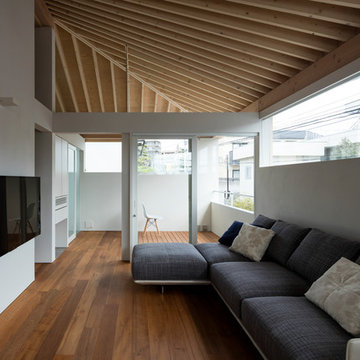
兵庫県芦屋市。敷地は駅からほど近い住宅地にある。東と南に接道する角地で、市街地にありながら山の気配・空の広がりが感じられる場所である。しかし目の前の道路は交通量が多く、社員寮や店舗、住宅の建ち並ぶ風景はやや煩雑な印象があった。ここに木造2階建ての住宅を計画した。
建主からは開放性が高く広がりのある空間を求められた。敷地の特性・建主の要望を考えればできるだけ街に開いた住宅としたい。一方で、周辺の風景・プライバシーを考慮すれば一定のコントロールが必要である。そこで主空間を置いた2階を1.6Mの壁で取り囲み、その上を水平連続窓とする構成にした。1.6Mはちょうど人の背の高さ~目線の高さにあたる。立った時あるいは椅子やソファに座った時、外の風景は見上げる関係となる。これにより煩雑な風景はあまり目に入ってこない。もちろん外からは内部の様子が見えずプライバシーが保たれる。水平連続窓の上には桁が走り放射状に連なる化粧垂木を受ける。少し高めに設定された壁と化粧垂木が家族の居場所をおおらかに包み込む空間となった。
外から見れば、自然土による左官壁の上に化粧材の屋根が浮かぶ構成となっている。屋根の庇は隅切りがされた街角に対してぐるりと跳ね出し、窓に影を落とす。足元には小さなスペースながらも造園を施した。街角を彩る中低木・草花の他、約5Mのアオダモ・シマトネリコを植え、ちょうど2階の居室から風にゆれる葉を楽しめるようにも配慮している。市街地におけるすまいの中と外のつなぎ方を、人体寸法から組み立てた提案である
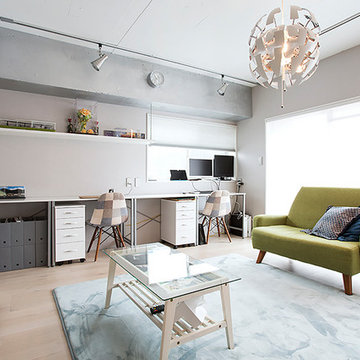
近未来感のある広いリビングダイニングの中でも、このリビング部分はリラックスできる色味でつくりました。
Large contemporary open concept living room in Tokyo with a home bar, grey walls, plywood floors, no fireplace, a freestanding tv and beige floor.
Large contemporary open concept living room in Tokyo with a home bar, grey walls, plywood floors, no fireplace, a freestanding tv and beige floor.
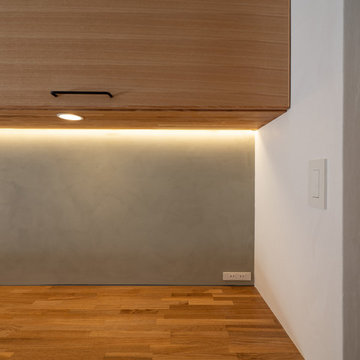
This is an example of a large scandinavian open concept living room in Tokyo with multi-coloured walls, plywood floors, no fireplace, a wall-mounted tv and brown floor.
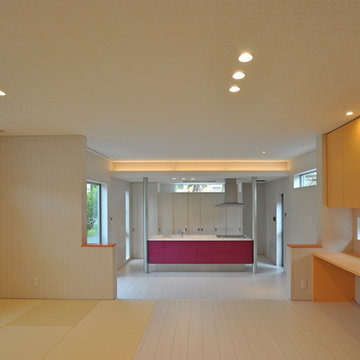
リビングからダイニング&キッチンを見る。白を基調にした中でキッチンのレッドやワークスペースのオレンジがとにかく印象的です。リビングとD&Kには敷地の高低差をあえて利用した段差がありますがそれぞれのエリアをしっかり役割分担させる効果を発揮しています。キッチン上部には間接照明も配置されモダン空間演出の一役を担っています。
撮影:柴本米一
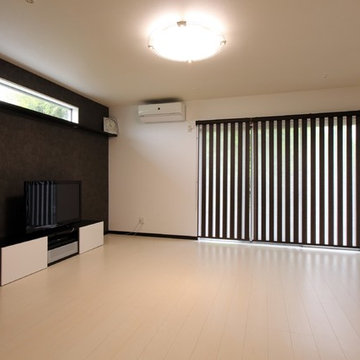
撮影 写真家 西村仁見
Design ideas for a large modern formal open concept living room in Other with white walls, plywood floors, a freestanding tv and white floor.
Design ideas for a large modern formal open concept living room in Other with white walls, plywood floors, a freestanding tv and white floor.
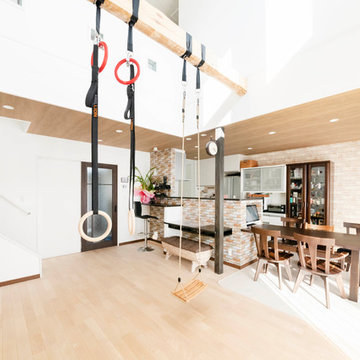
解放感に満ちた吹抜けのあるLDKには、丸太梁にブランコ・吊り輪など取り付けて、中二階側のボルダリングなどお子様ももちろん喜びますが、大人もちょっと体動かしたり家族みんなで遊べて遊び心がある空間に!!
リビング内にある階段や手すりも軽やかにして、部屋のデザインの一部としても考えられています。
Photo of a large contemporary open concept living room in Other with white walls, plywood floors, a freestanding tv and beige floor.
Photo of a large contemporary open concept living room in Other with white walls, plywood floors, a freestanding tv and beige floor.
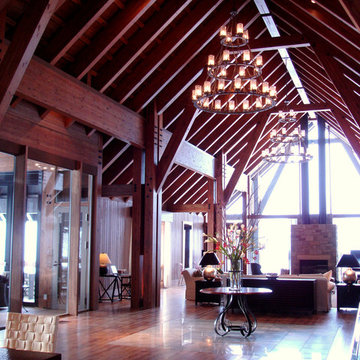
暖炉のある正面の大開口の向こうには上越国境の山々の景色が広がっています。 最高7mの天井高さと約140畳の広さを有し、220mm角の集成材を4本組合せた柱を6.3mのスパンで配した大架構で、冬季には大きな積雪荷重のかかる9寸勾配の屋根を支えています。
This is an example of a large traditional formal open concept living room in Other with brown walls, plywood floors, a standard fireplace, a stone fireplace surround, a freestanding tv and brown floor.
This is an example of a large traditional formal open concept living room in Other with brown walls, plywood floors, a standard fireplace, a stone fireplace surround, a freestanding tv and brown floor.
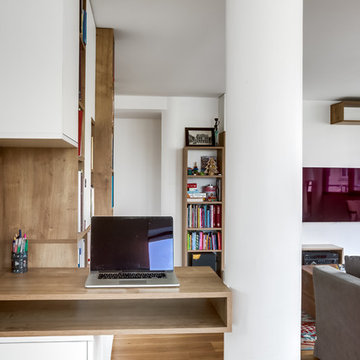
Zoom sur le bureau.
Photos : Shoootin
This is an example of a large contemporary open concept living room in Paris with a library, white walls, plywood floors, no fireplace, a wall-mounted tv and beige floor.
This is an example of a large contemporary open concept living room in Paris with a library, white walls, plywood floors, no fireplace, a wall-mounted tv and beige floor.
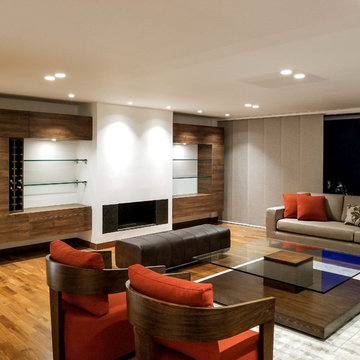
This is an example of a large modern formal open concept living room in Other with white walls, plywood floors, a standard fireplace and brown floor.
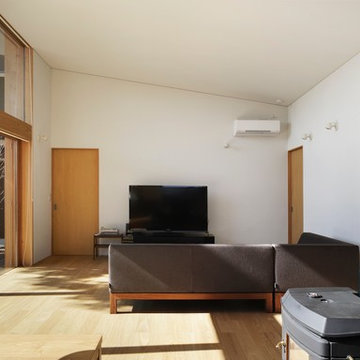
Photo of a large asian open concept living room in Tokyo with white walls, plywood floors, a wood stove, a tile fireplace surround, a freestanding tv and beige floor.
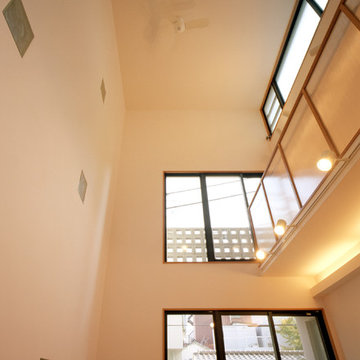
2.5階分の吹抜けのハイサイドライトから光が降り注ぐリビング
Inspiration for a large modern open concept living room in Tokyo with white walls, plywood floors, no fireplace and brown floor.
Inspiration for a large modern open concept living room in Tokyo with white walls, plywood floors, no fireplace and brown floor.
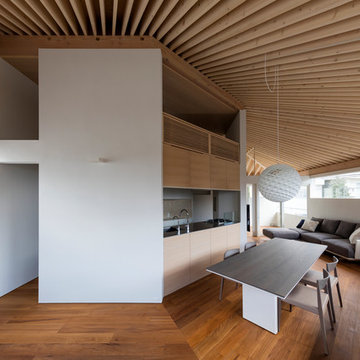
兵庫県芦屋市。敷地は駅からほど近い住宅地にある。東と南に接道する角地で、市街地にありながら山の気配・空の広がりが感じられる場所である。しかし目の前の道路は交通量が多く、社員寮や店舗、住宅の建ち並ぶ風景はやや煩雑な印象があった。ここに木造2階建ての住宅を計画した。
建主からは開放性が高く広がりのある空間を求められた。敷地の特性・建主の要望を考えればできるだけ街に開いた住宅としたい。一方で、周辺の風景・プライバシーを考慮すれば一定のコントロールが必要である。そこで主空間を置いた2階を1.6Mの壁で取り囲み、その上を水平連続窓とする構成にした。1.6Mはちょうど人の背の高さ~目線の高さにあたる。立った時あるいは椅子やソファに座った時、外の風景は見上げる関係となる。これにより煩雑な風景はあまり目に入ってこない。もちろん外からは内部の様子が見えずプライバシーが保たれる。水平連続窓の上には桁が走り放射状に連なる化粧垂木を受ける。少し高めに設定された壁と化粧垂木が家族の居場所をおおらかに包み込む空間となった。
外から見れば、自然土による左官壁の上に化粧材の屋根が浮かぶ構成となっている。屋根の庇は隅切りがされた街角に対してぐるりと跳ね出し、窓に影を落とす。足元には小さなスペースながらも造園を施した。街角を彩る中低木・草花の他、約5Mのアオダモ・シマトネリコを植え、ちょうど2階の居室から風にゆれる葉を楽しめるようにも配慮している。市街地におけるすまいの中と外のつなぎ方を、人体寸法から組み立てた提案である
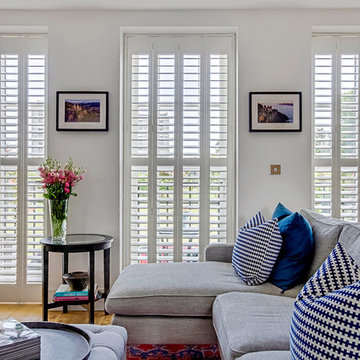
This is an example of a large modern open concept living room in London with white walls, plywood floors and yellow floor.
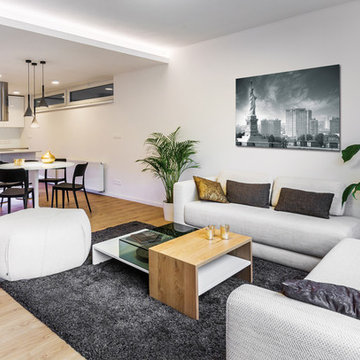
Design ideas for a large contemporary formal open concept living room in Other with white walls, plywood floors and no fireplace.
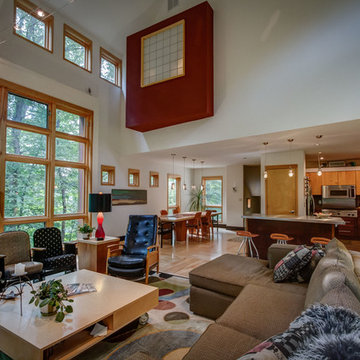
View towards dining and kitchen. The red cantilevered 'bump' is the master bedroom's bed/headboard on the floor above.
Large contemporary open concept living room in Minneapolis with plywood floors, a standard fireplace and a concrete fireplace surround.
Large contemporary open concept living room in Minneapolis with plywood floors, a standard fireplace and a concrete fireplace surround.
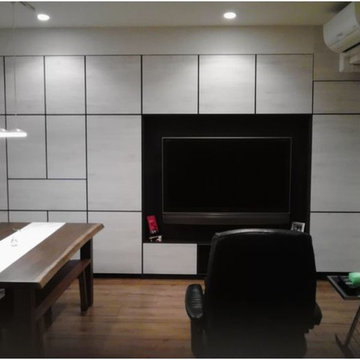
After: ほぼ全面に壁面収納を造作。
扉には耐震ラッチが全て付けてあり、地震対策のみならず埃が溜まりにくく掃除も楽に。
壁掛けテレビも頑丈なハーネスを使い、耐震性も高めた。
Inspiration for a large scandinavian open concept living room in Other with white walls, plywood floors, no fireplace, a wall-mounted tv and brown floor.
Inspiration for a large scandinavian open concept living room in Other with white walls, plywood floors, no fireplace, a wall-mounted tv and brown floor.
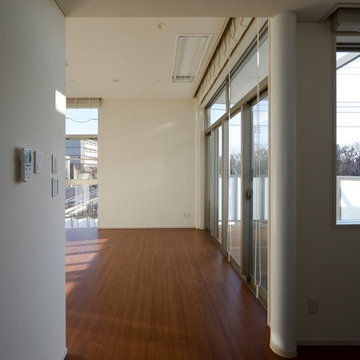
photo by s.koshimizu
Inspiration for a large open concept living room in Tokyo Suburbs with white walls, plywood floors, no fireplace, a freestanding tv and brown floor.
Inspiration for a large open concept living room in Tokyo Suburbs with white walls, plywood floors, no fireplace, a freestanding tv and brown floor.
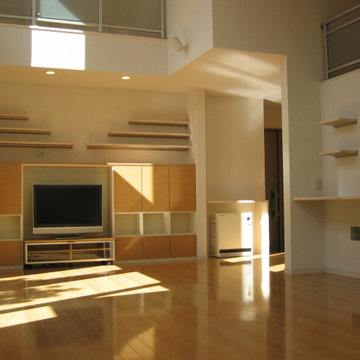
Inspiration for a large modern living room in Other with white walls, plywood floors, no fireplace and a freestanding tv.
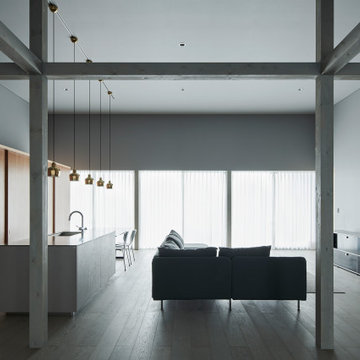
琴浦町にあるおしゃれ住宅です。
Large modern open concept living room in Other with grey walls, plywood floors, no fireplace, a wall-mounted tv, grey floor, wallpaper and wallpaper.
Large modern open concept living room in Other with grey walls, plywood floors, no fireplace, a wall-mounted tv, grey floor, wallpaper and wallpaper.
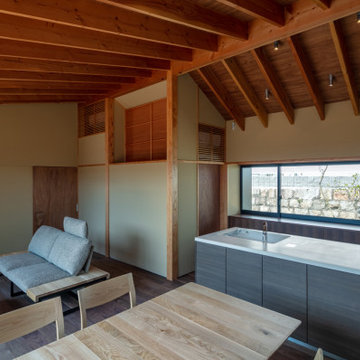
Photo by スターリン・エルメンドルフ
Inspiration for a large modern formal open concept living room in Kyoto with brown walls, plywood floors, a freestanding tv, brown floor, exposed beam and wallpaper.
Inspiration for a large modern formal open concept living room in Kyoto with brown walls, plywood floors, a freestanding tv, brown floor, exposed beam and wallpaper.
Large Living Room Design Photos with Plywood Floors
5